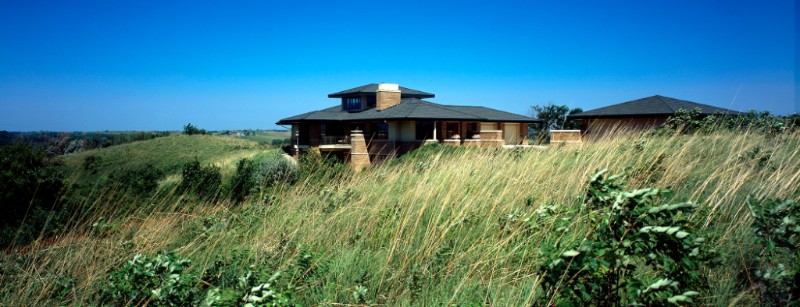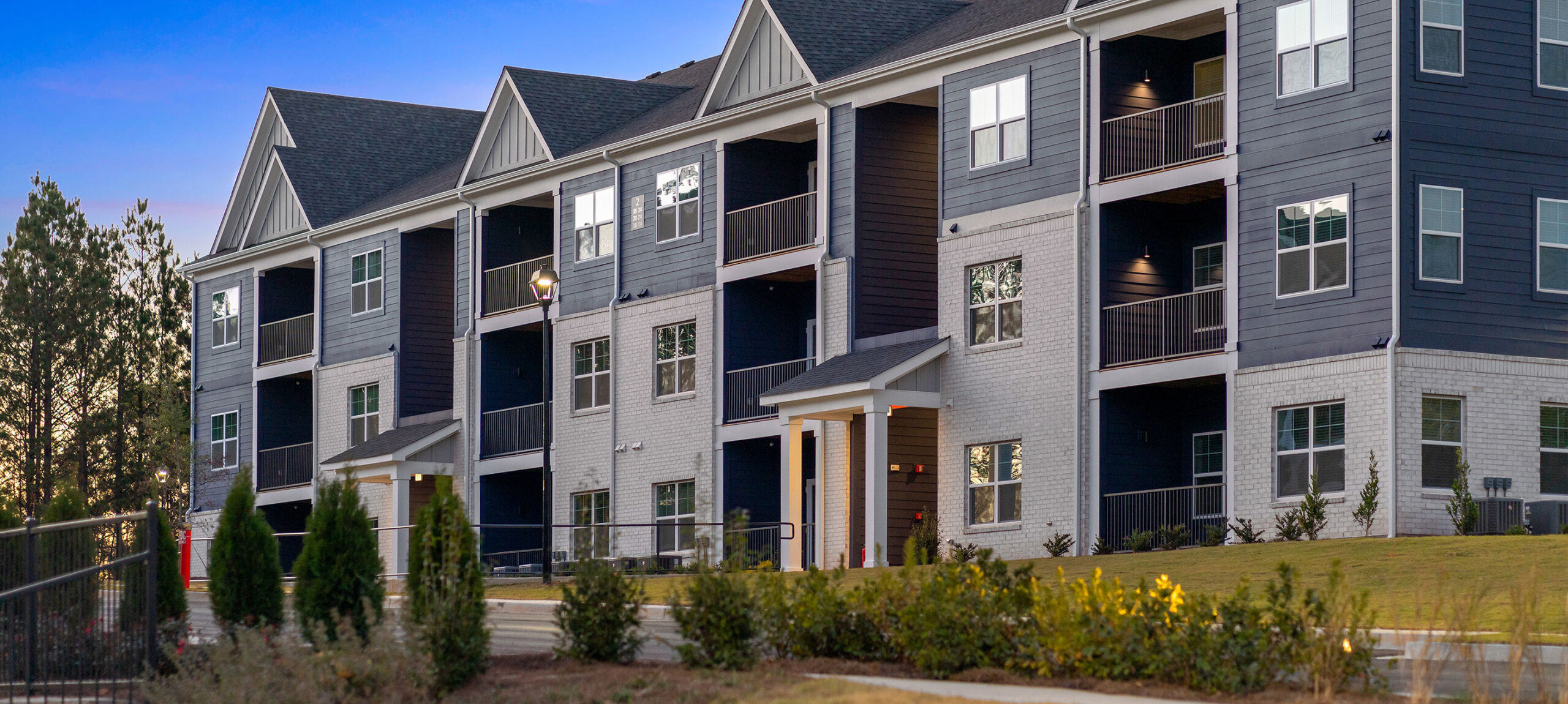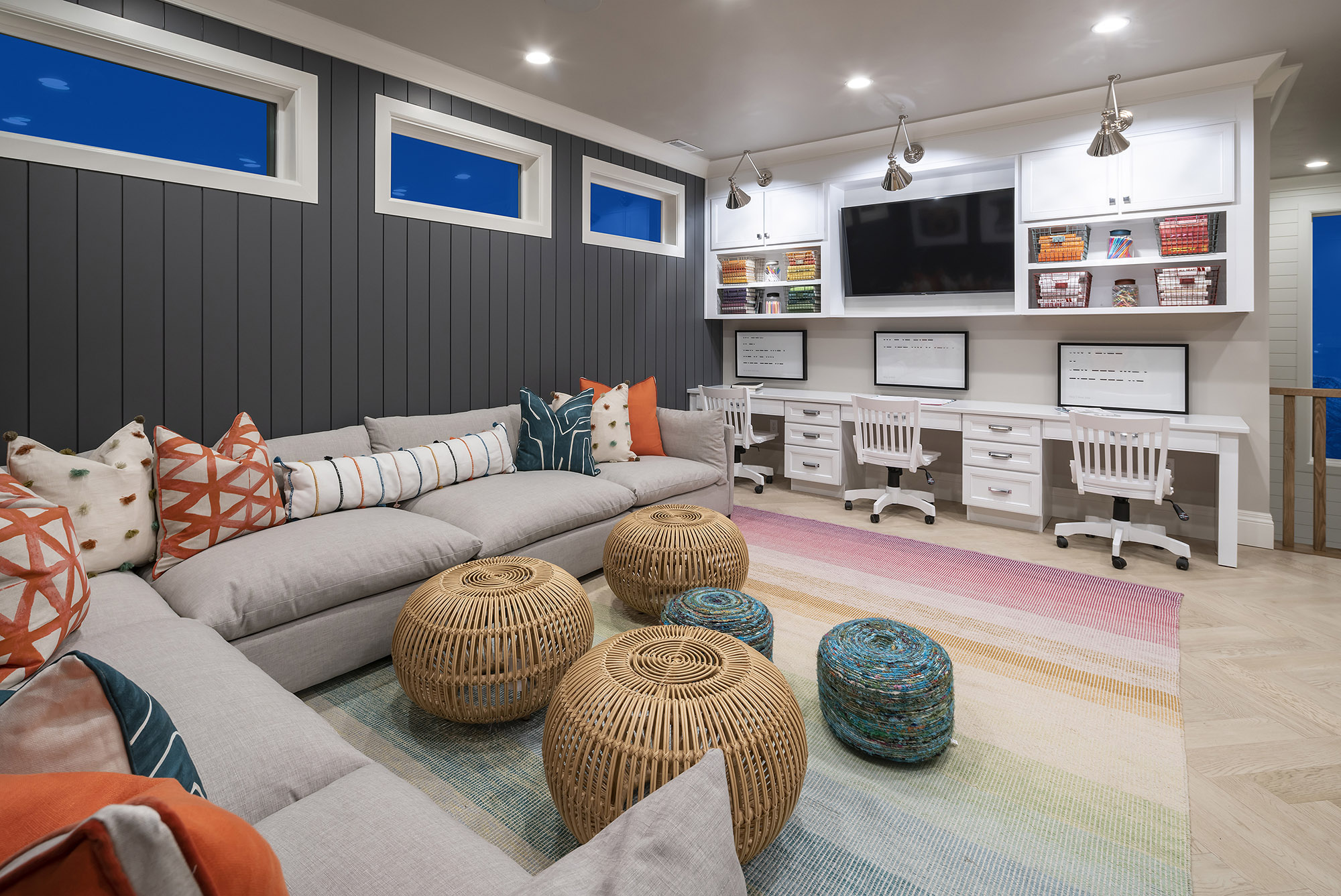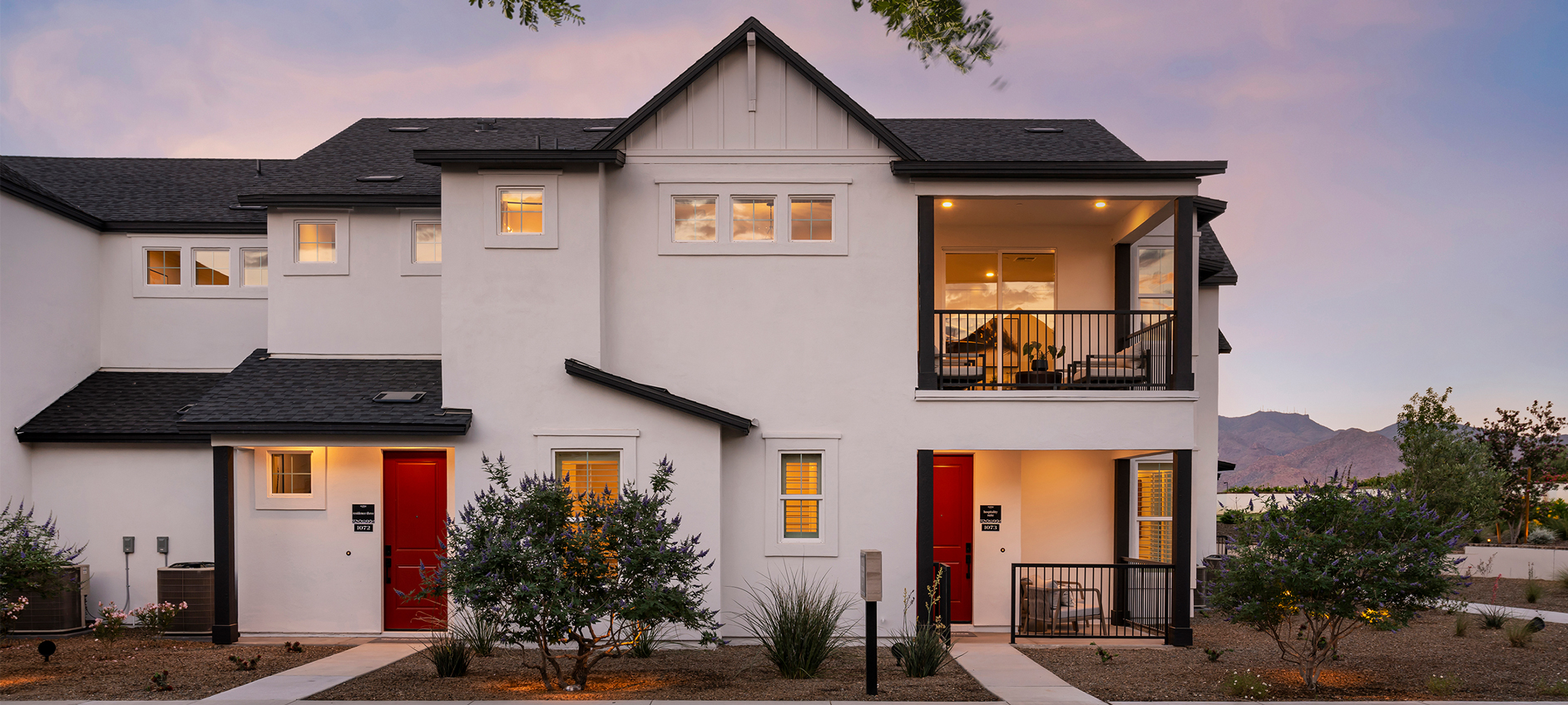When Midwest builders wanted to introduce an updated look to their portfolios, they found success with the clean, minimalist look of the modern prairie style. Buyers have immediately gravitated to the contemporary feel, which commonly includes low-pitched hip roofs, horizontal window elements, and earth-toned colors and accents. The result is an eye-catching elevation that feels fresh without pushing buyers too far beyond their comfort zone.
Most modern prairie design elements are remnants of the traditional prairie style architecture of the Frank Lloyd Wright era, but today’s iterations use less trim detailing, larger windows and simpler roof designs. These economies make sense for builders, who learned that modern prairie elevations could easily be applied to existing floor plans. By quickly updating portfolios to include this new style, many builders have achieved instant differentiation among competitors who remained tied to more traditional or non-descript elevations.
MODERN PRAIRIE STYLE FOR DETACHED SINGLE FAMILY
Des Moines, IA
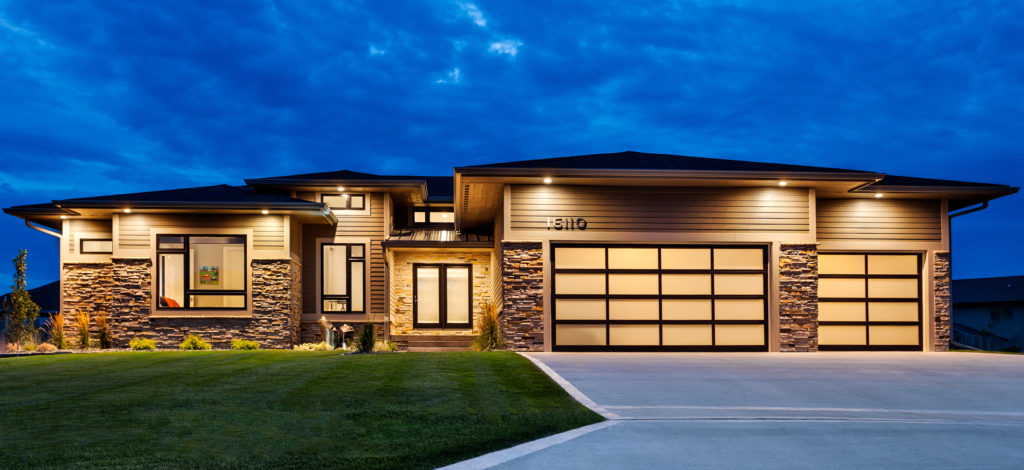
The land squeeze hasn’t hit midwestern markets as hard as other areas yet, so builders here are offering modern prairie 1-story plans on 70’, 80’ and even 90’ frontages. The linear nature of the design style helps blend a three-car front load garage with the rest of the look, capitalizing on those distinctly prairie horizontal elements. Modern windows in a variety of sizes and divider patterns bring the traditional style into a more contemporary realm. Adding a stylistic translucent garage door enhances the modern feel even further.
Arvada, CO
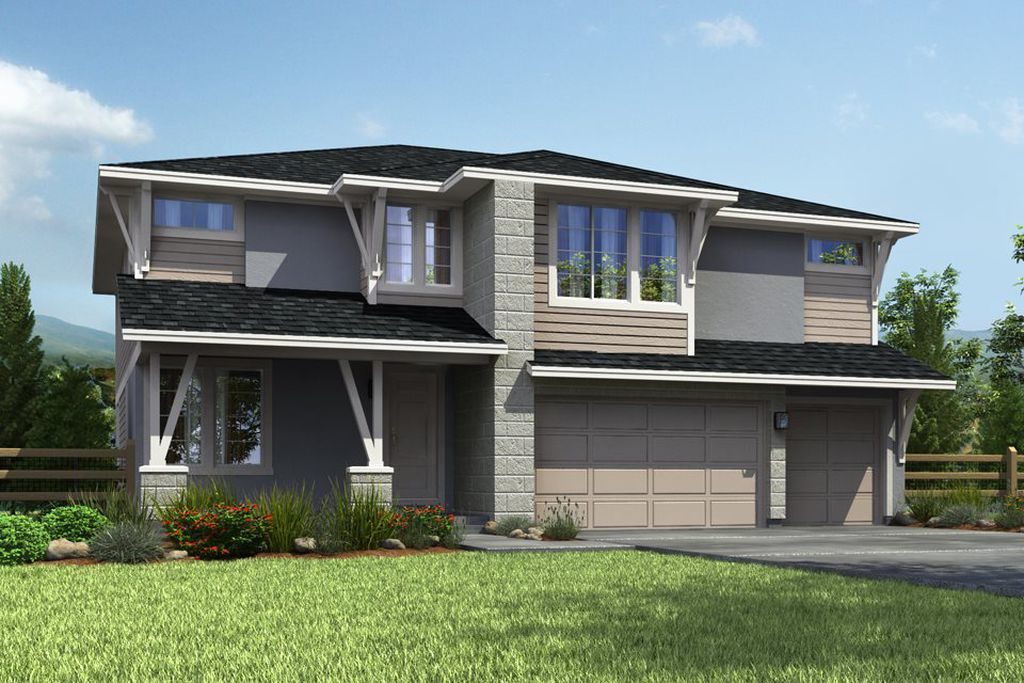
In many Denver-area communities, desired square footages require 2-story plans due to lot premiums. Modern prairie designs in this market can include exaggerated bracketing or other vertical elements to connect the first and second floors. The prairie roof design minimizes building mass and makes the home feel well-balanced even on narrower lots. Incorporating some uniquely modern design elements, like the central stone column that separates the garage from the entry in this example, distinguishes the modern prairie from its more traditional predecessor.
MODERN PRAIRIE TOWNHOMES
Des Moines, IA
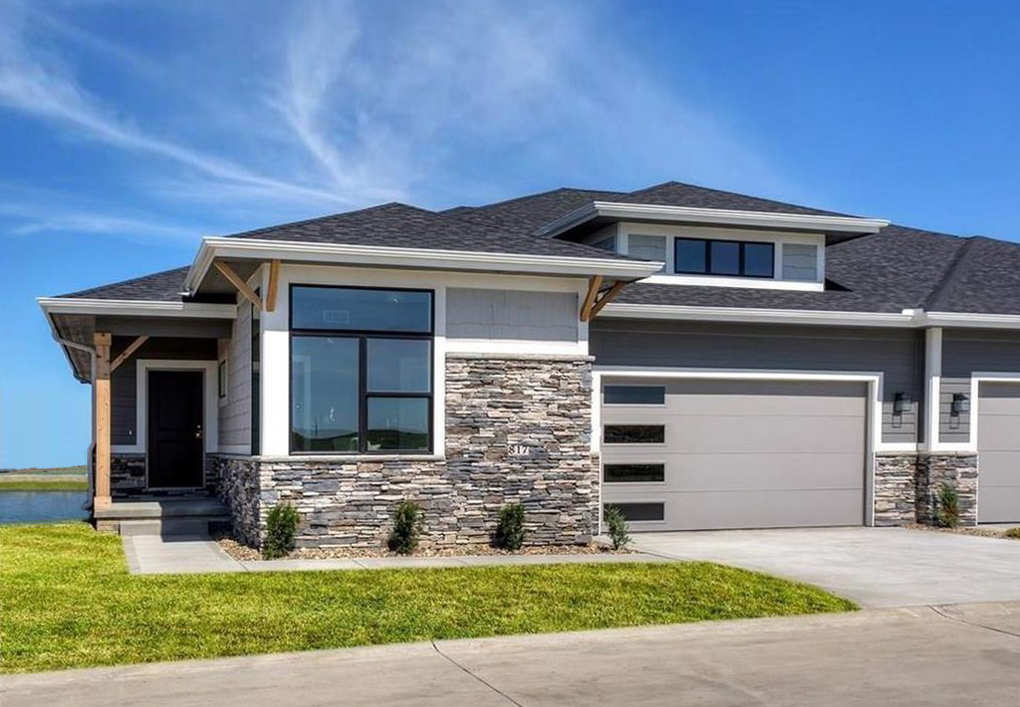
Pushing the garage forward is a common solution to expand the living area in townhome floor plans. Modern prairie elevations can use stylistic dormers and exaggerated overhangs to minimize the resulting garage presence.Detailing such as brackets, unique window combinations, and variations in cladding color and material help draw the eye away from the garage and toward the architectural features and front entry, even when it’s tucked around the corner. These elements help each unit stand out individually even in larger townhome developments.
LOW RISK, HIGH REWARD
When a new elevation can make an older floor plan feel completely new – without adding too much expense – it’s a winner. Modern prairie elevations are springing up in production-built communities throughout the Midwest for a few key reasons:
1. They look great.
2. They feel different enough (but still safe enough) to please a wide range of buyers.
3. They allow builders to quickly update an existing plan without inviting too much risk.
