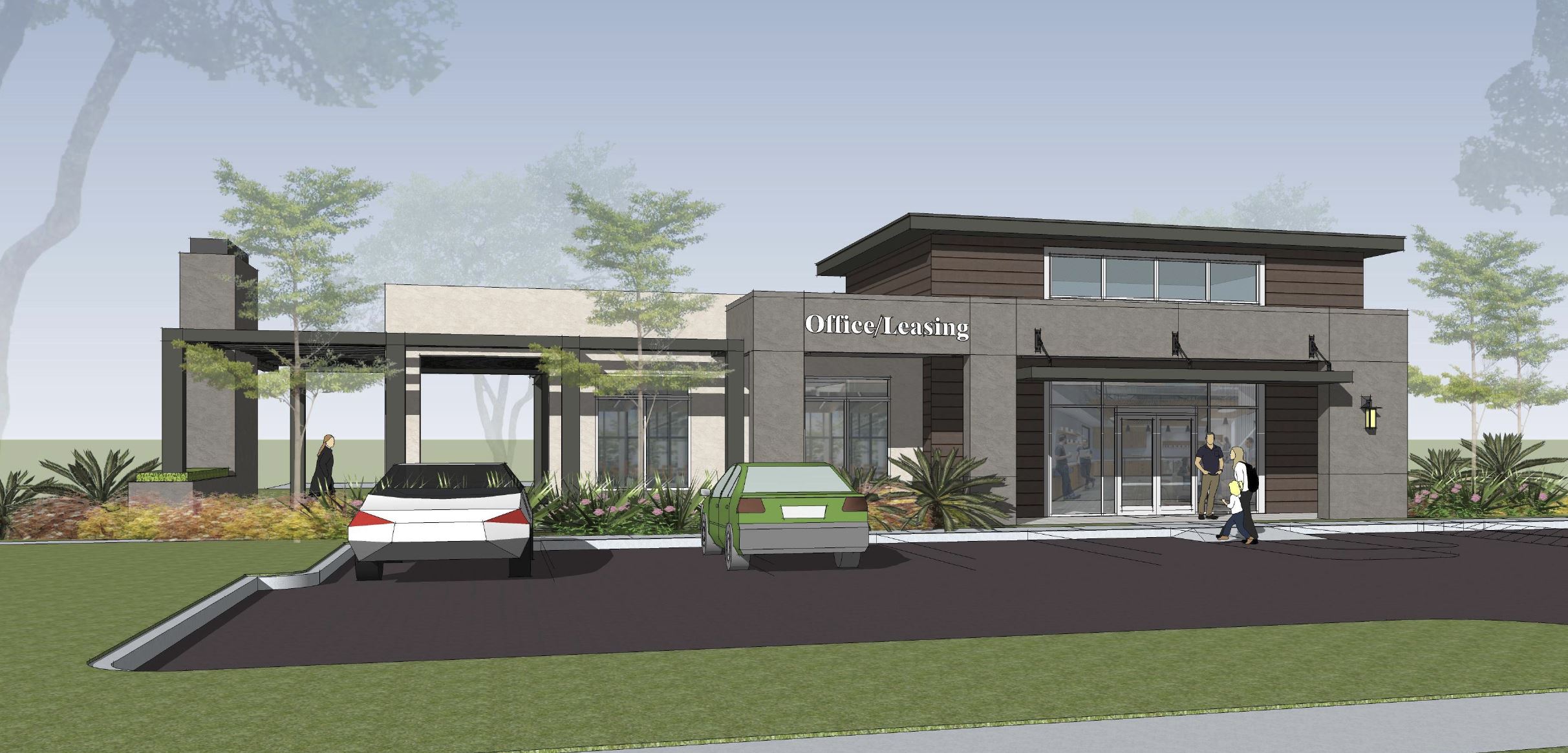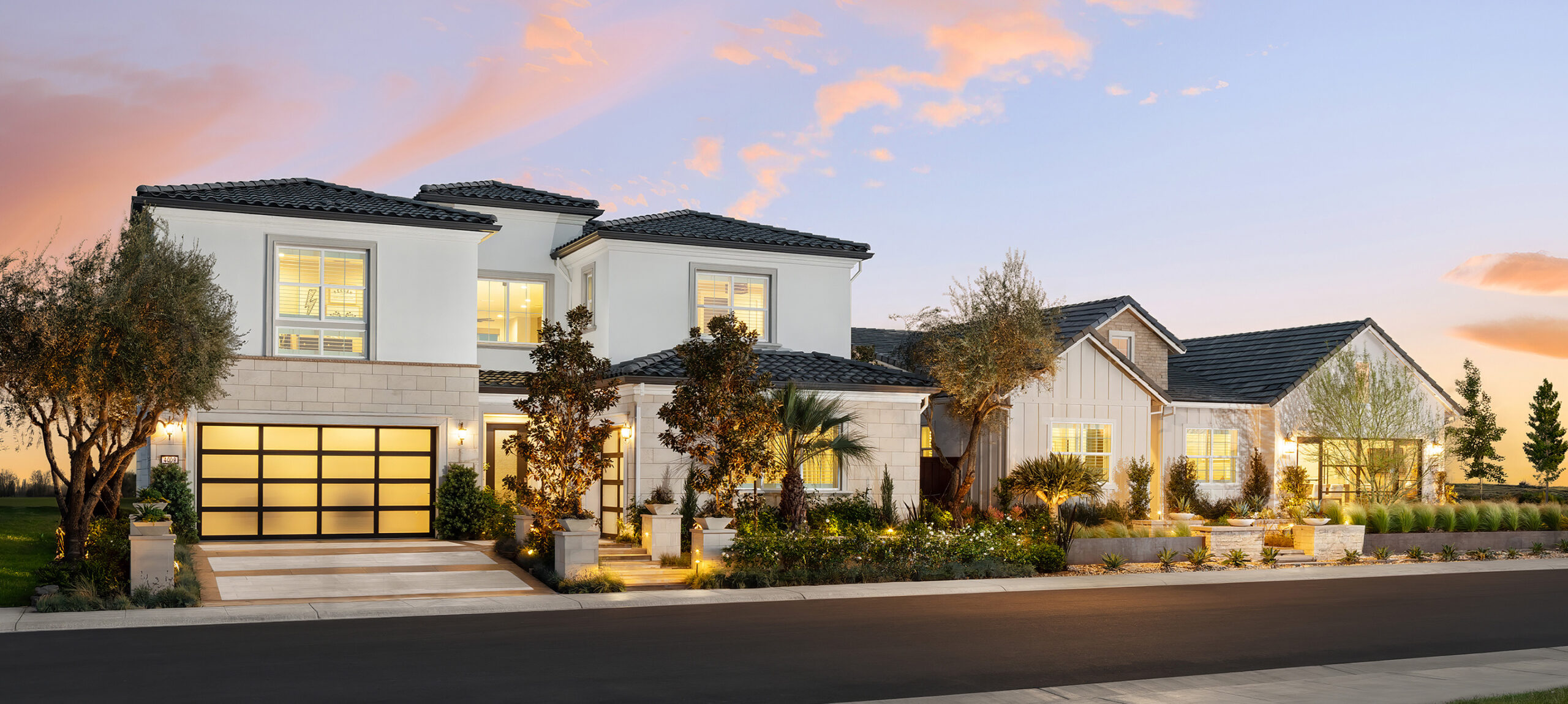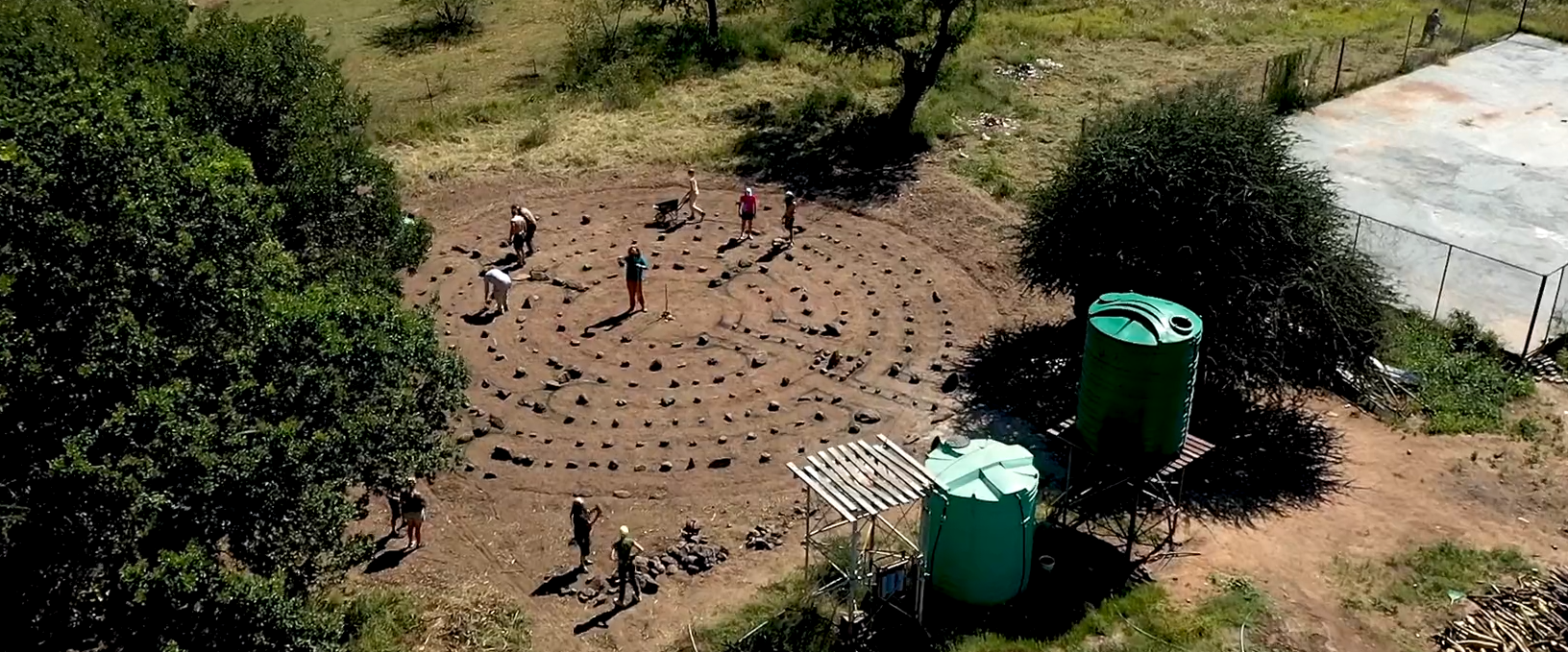From tennis courts to a modern clubhouse…
Infill developments have become more prevalent over the past 10 to 20 years because they effectively maximize unused land parcels in growing areas. The major challenge with infill is ensuring that new stand-alone product interacts with the community and ties into the surrounding architecture, sometimes in a new way. If the neighbors can accept the new building into the community as if it was always there, the infill project will enhance the cultural and social fabric of the area and increase the value of adjacent properties.
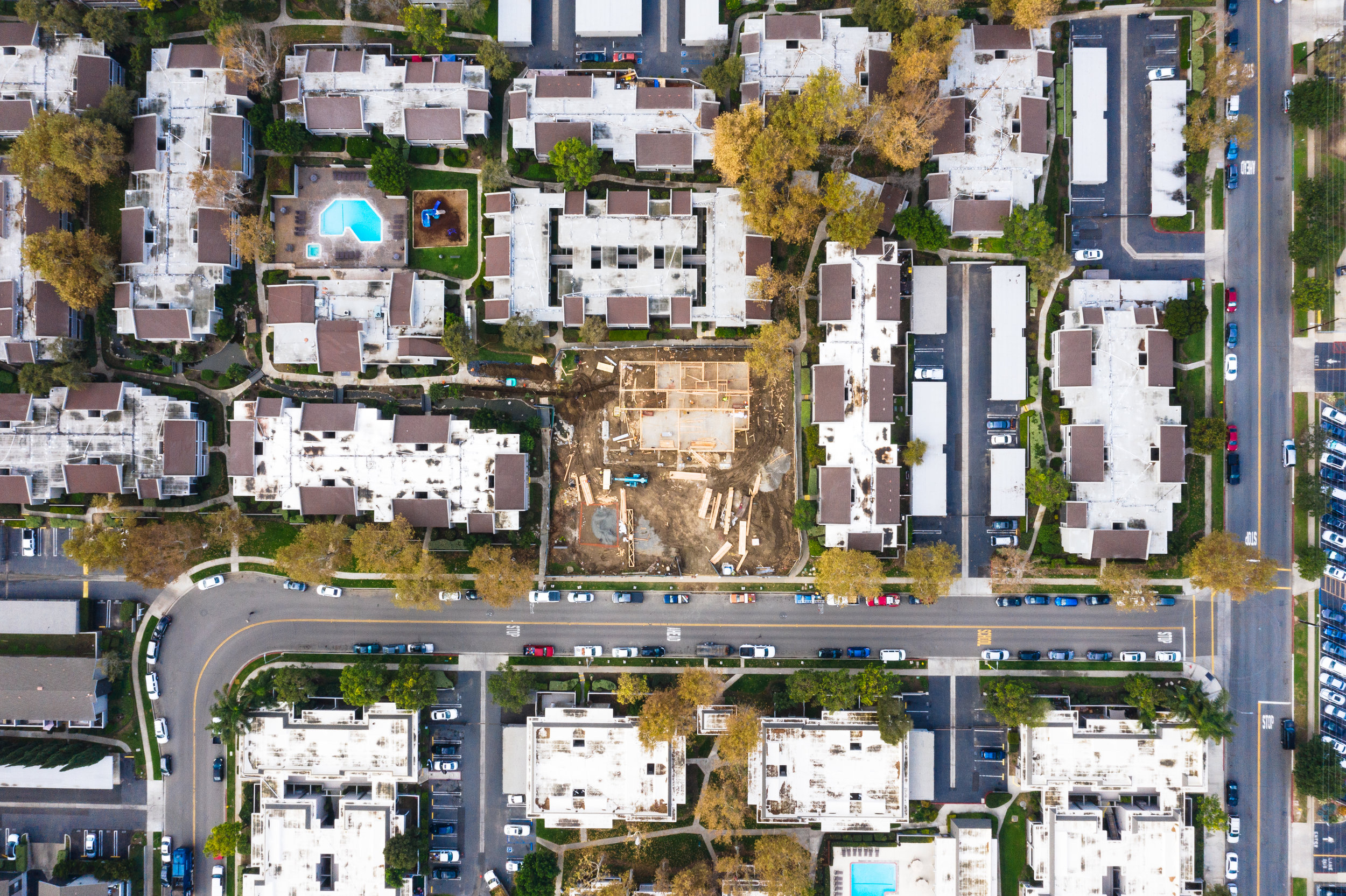
Photo credit: K.D. Stahl
When Raintree Partners decided that an unused set of tennis courts would be perfect for a community clubhouse to increase neighborhood activity and culture, we were all for it – even after we heard that the client and the city wanted completely opposite outcomes. While Raintree wanted new and modern, the city required that the architectural look and feel had to match the current community. Knowing we had to please the city in order to get approvals while also meeting our client’s needs (because that’s our job, after all) meant we had to get creative.
Raintree Partners acquired the existing Tustin community back in 2016 and immediately made plans to improve the project. A lush, resort-like environment surrounds the 625 two story walk-up style units and a handful of amenity centers and clubhouses. “To respond to operational changes and enhance our residents’ living experience, we wanted to introduce a new signature space that would meet current and future needs,” said Matthew Westover, Vice President of Capital Projects. “The finished product BSB Design created was beyond anything we pictured, and we couldn’t be more thrilled to offer residents a modern space where they can socialize and collaborate.”
BSB Design’s team proposed a clubhouse design marked by contemporary massing and clean, simple lines. To ensure this modern look satisfied city requirements, the exterior cladding matches the existing buildings on the property, and a complementary but updated color palette was used. The client was happy with the stylish, updated look of the building, and the city approved.
The clubhouse was located on the site of the old tennis courts, so the building is clearly visible from the street and surrounded by units on 3 sides. This visibility meant that all 4 sides of the clubhouse had to be architecturally pleasing. Concealing the utilities and other operational components of the clubhouse proved challenging, but effective use of landscaping successfully masks most of the unwanted sights and buffers residents from club activity while still allowing necessary access for maintenance and logistics.
A WINNING COMBINATION
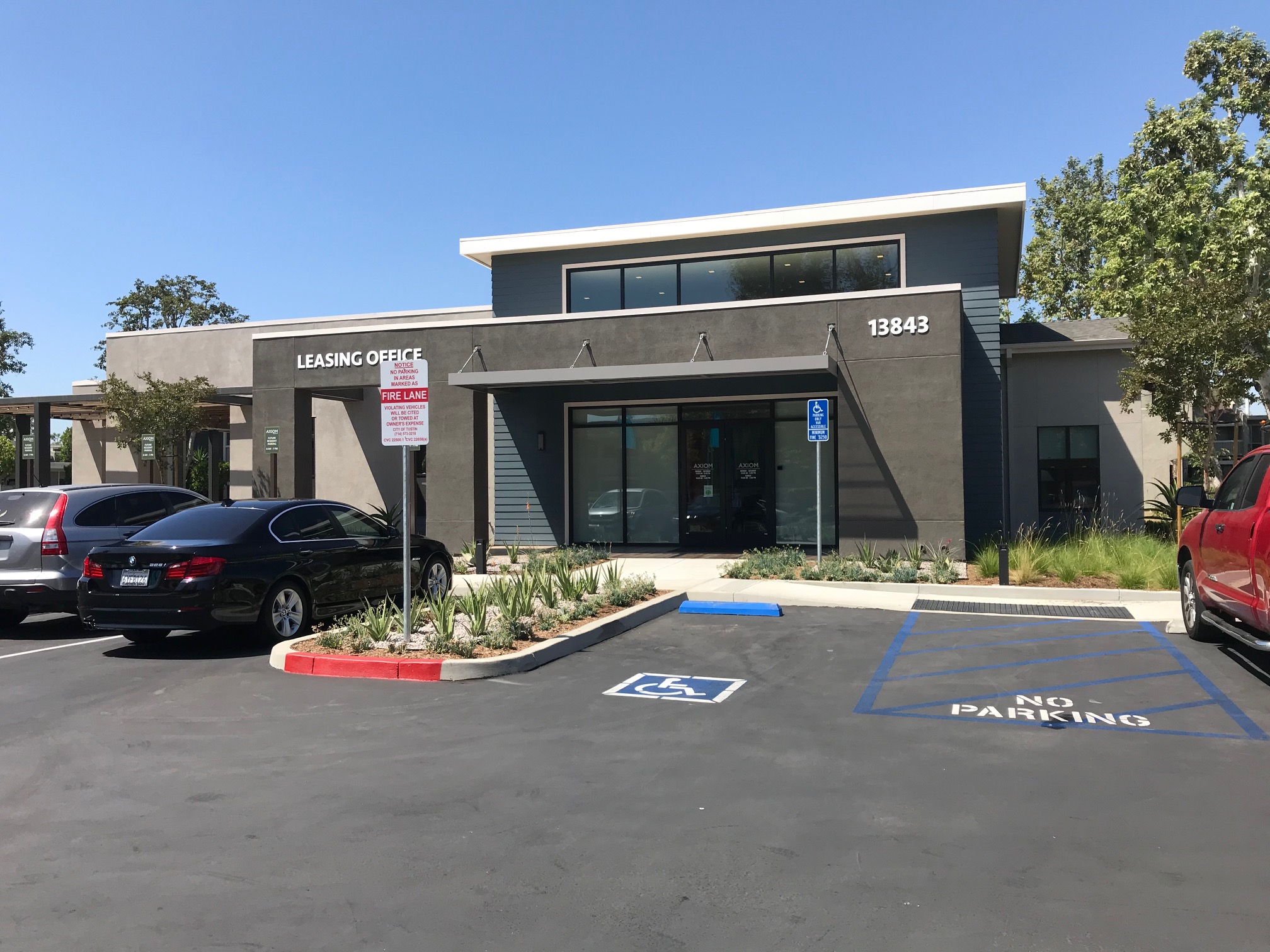
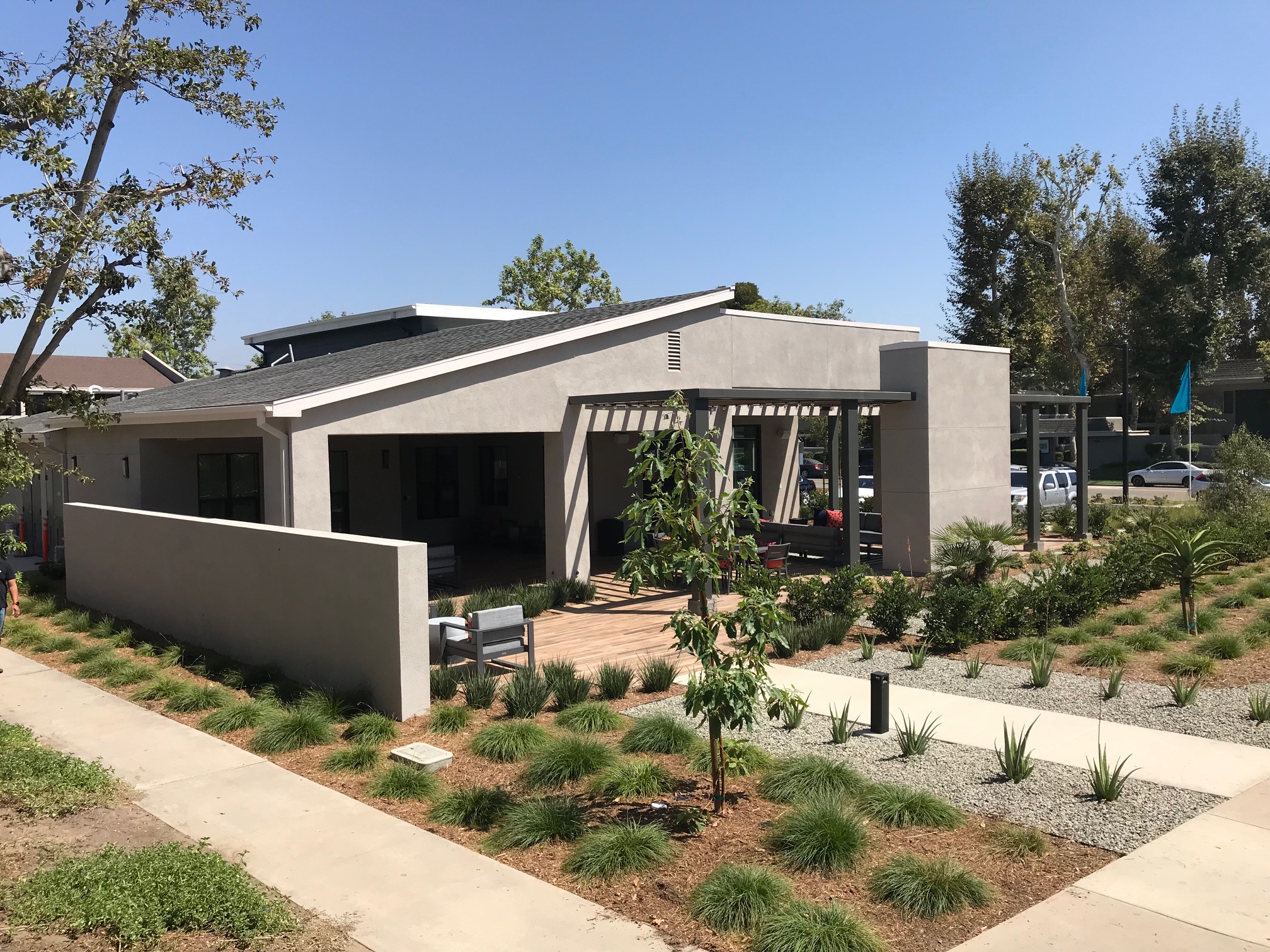
Raintree Partners’ Axiom clubhouse in the existing community of Tustin is a 4,200 square foot single story clubhouse with a covered patio and fireplace, indoor-outdoor connection and parking lot/site improvements. The proposed color palette complemented the existing colors of the community, but Raintree Partners loved the selection so much that they decided to repaint all residential buildings to match the new clubhouse exterior. The new clubhouse has been a welcome addition to the community, generating positive feedback from the client, the city, and most importantly, residents.
Interested in this topic? Email Paul Patirupananda to start a conversation.
