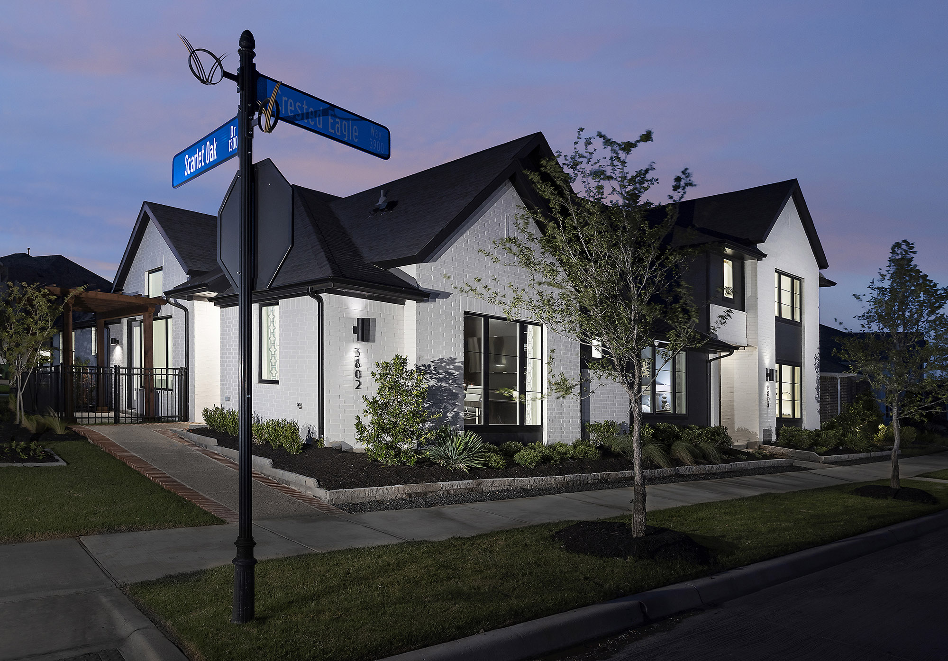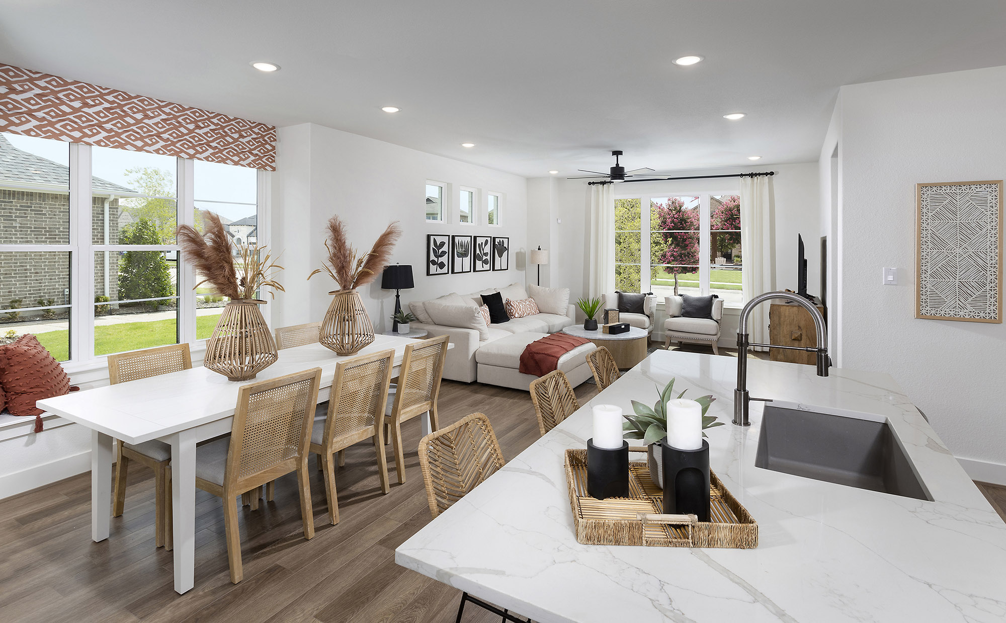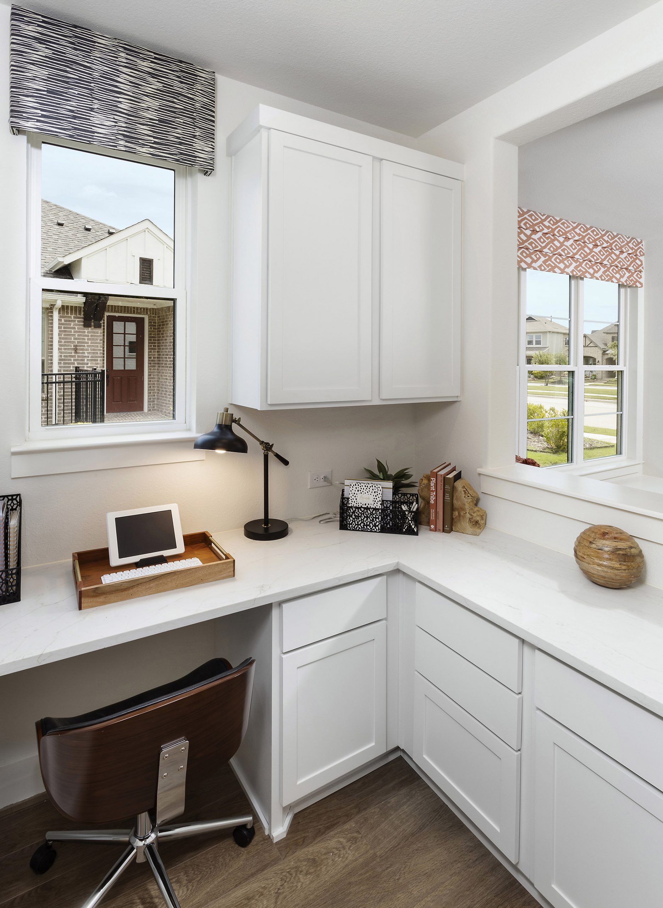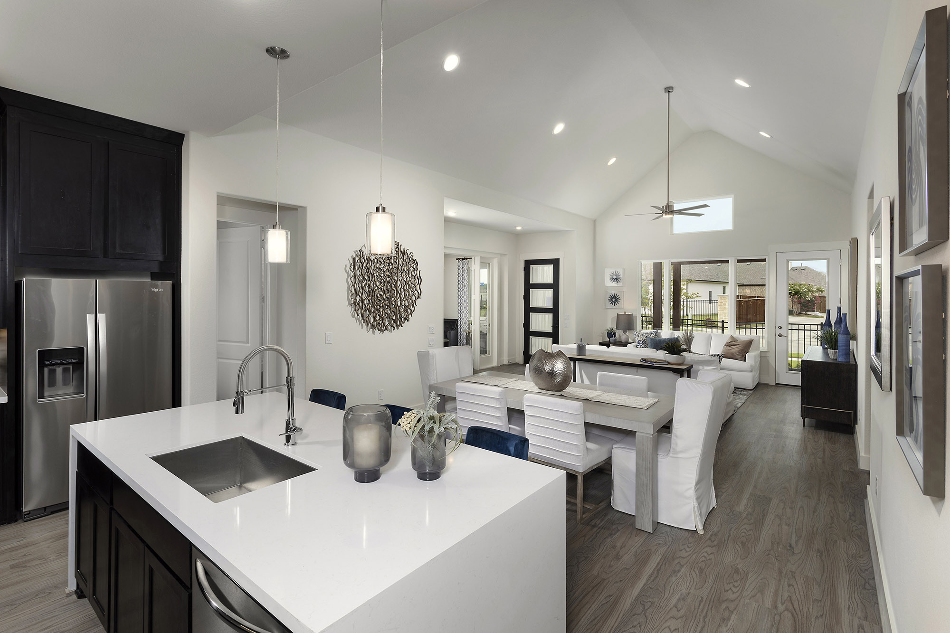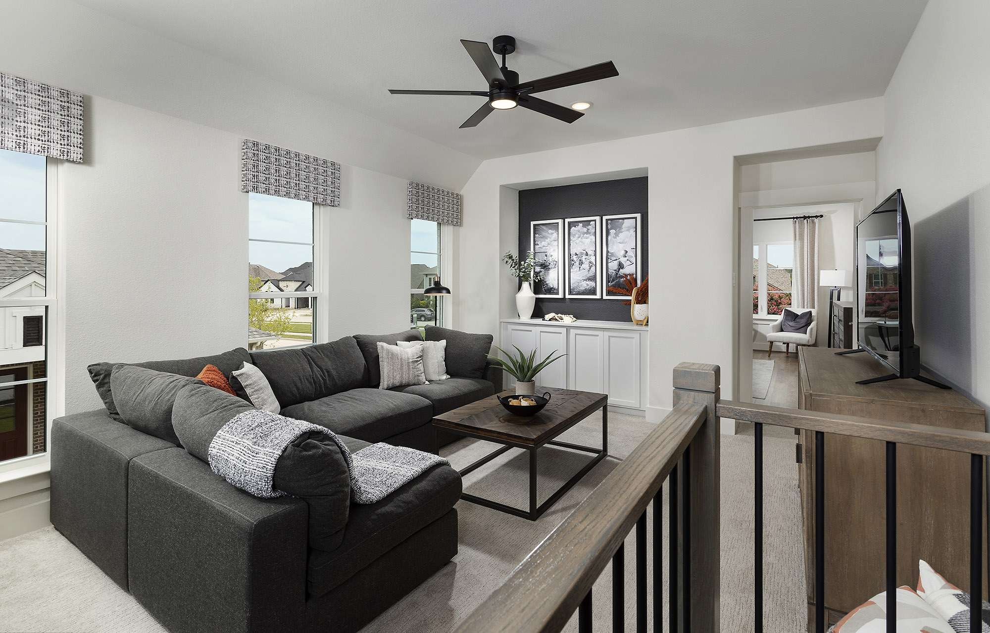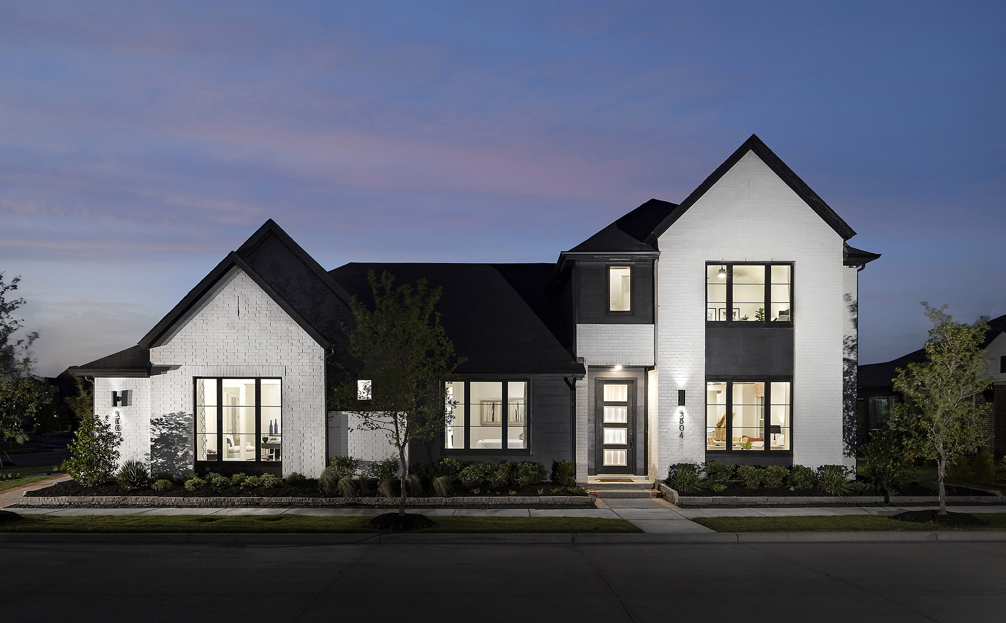
Urban Trails and Viridian – Bird’s Fort
North Richland Hills/Arlington, TX
These townhome plans were built in two master-planned communities, Urban Trails and Viridian – Bird’s Fort. The plans offer one- and two-story floor plans for different lifestyles. Separating the entries for each home to different sides provides the look of a single family elevation as well as offering additional privacy. The modest footprint provided an opportunity to maximize square footage while elevating the interiors. Features include oversized pantries, pocket offices, flex space and open-concept living. The strong contrast of painted white brick and black windows brings interest to the streetscape.
Project Info
Client: Cadence Homes
Services: Architecture
Product Type: Rear Load Townhomes
Specs:
- Size: 1,553 sf - 2,244 sf
- 2 to 3 Bedrooms
- 2.5 Bathrooms
- 2-Car Garages
Services: Architecture
Product Type: Rear Load Townhomes
Specs:
- Size: 1,553 sf - 2,244 sf
- 2 to 3 Bedrooms
- 2.5 Bathrooms
- 2-Car Garages
Published

