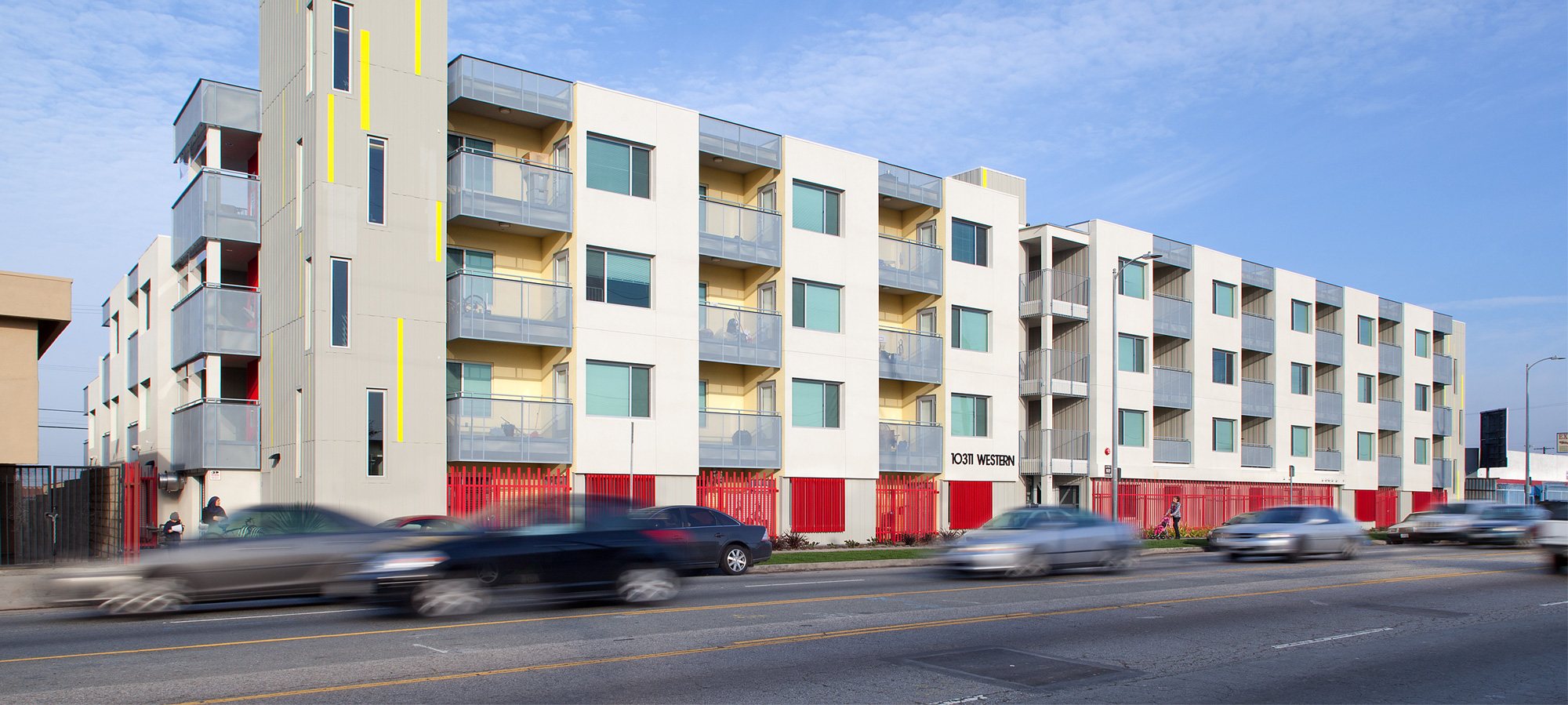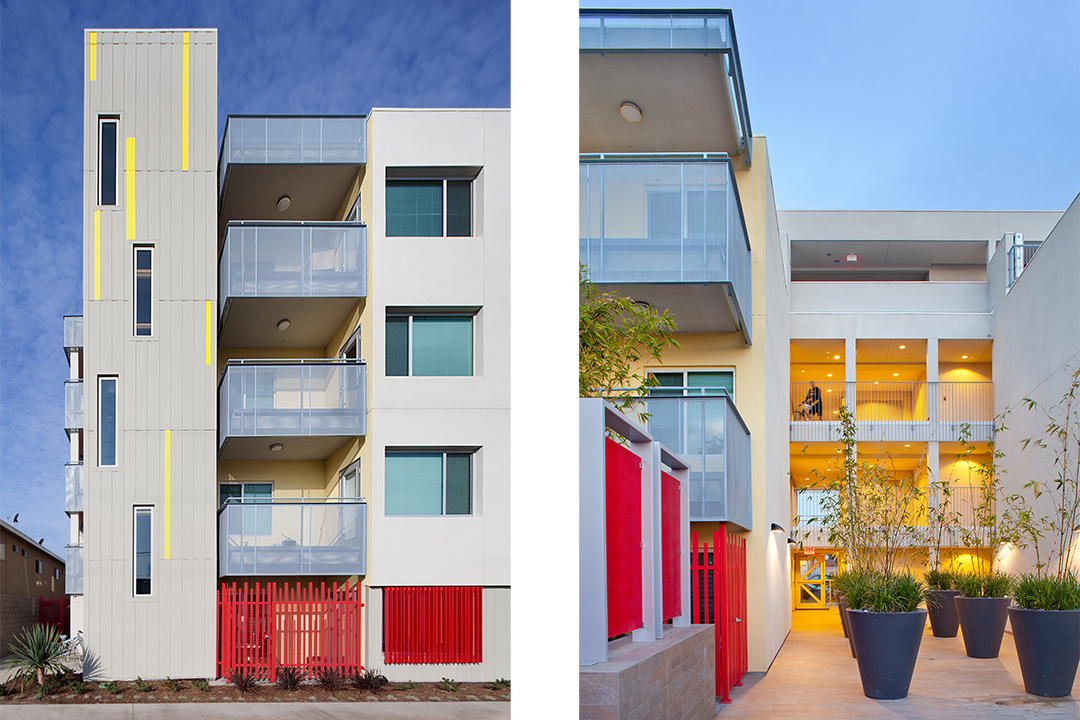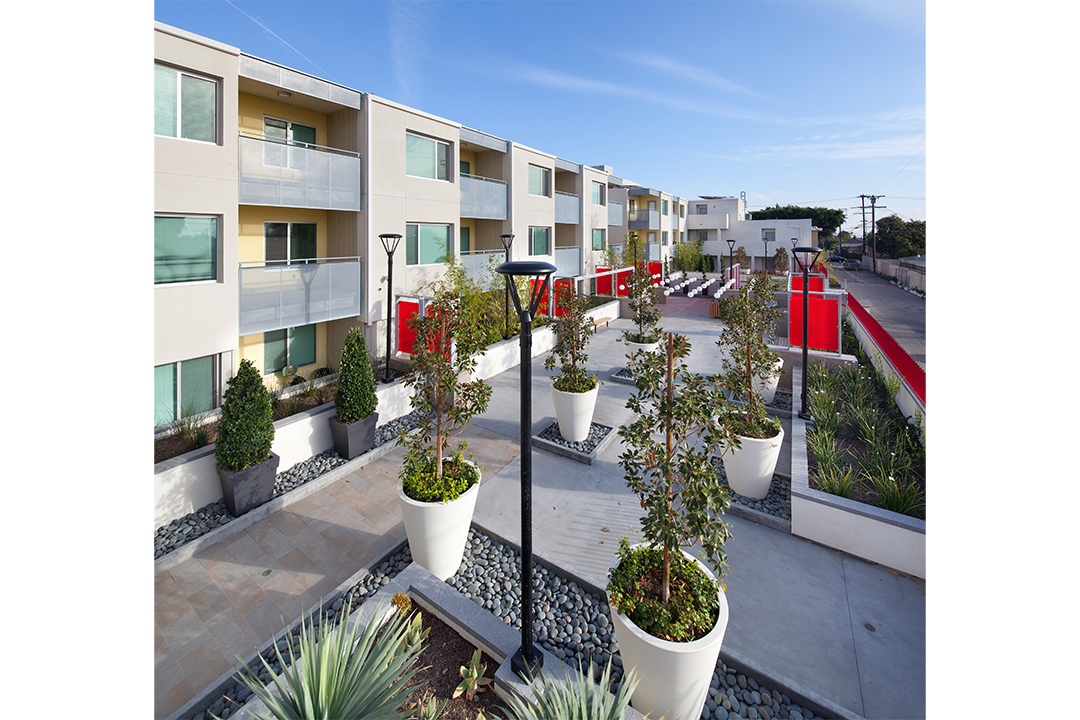
Western Apartments
Western Apartments replaces a row of 24 small, single-story units with a midrise complex of 63 units of affordable senior housing. Working with a modest budget, BSB Design created a contemporary building that sets the stage for a transformation of the neighborhood with a new look and purpose.
To accommodate the one-bedroom apartments along the narrow parcel, the architecture takes a contemporary, linear form anchored by a distinctive elevator tower. Four stories high at the street, the building redefines the relationship with the street with the bright red grates and ribbon of landscaping creating a visual buffer zone and a sense of security for the residents.
At the rear, where the new community meets the residential neighborhood, the building form steps down to three levels facing a courtyard defined by landscaping, bench seating and the reappearance of the red grates, now used as privacy screens between the patios and the neighbors across the alley, which met the zoning challenges and overcame the neighbors’ objections.
Services: Architecture
Product Type: Affordable Multifamily Senior Housing
Construction Type: 4-Story Type V over 1 Level Semi-Subterranean Parking
Specs:
- Total Units: 63
- Site Size: 0.6 Acres
- Density: 98 du/ac
- Sustainability: LEED Platinum

