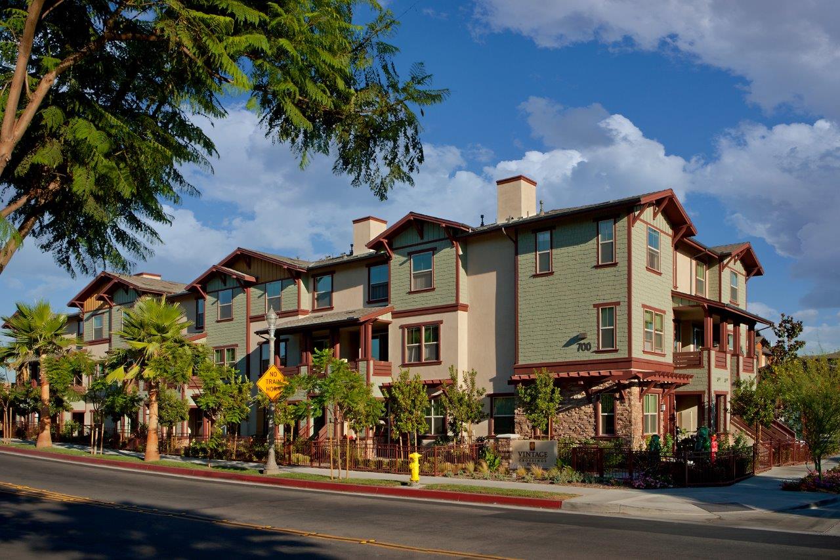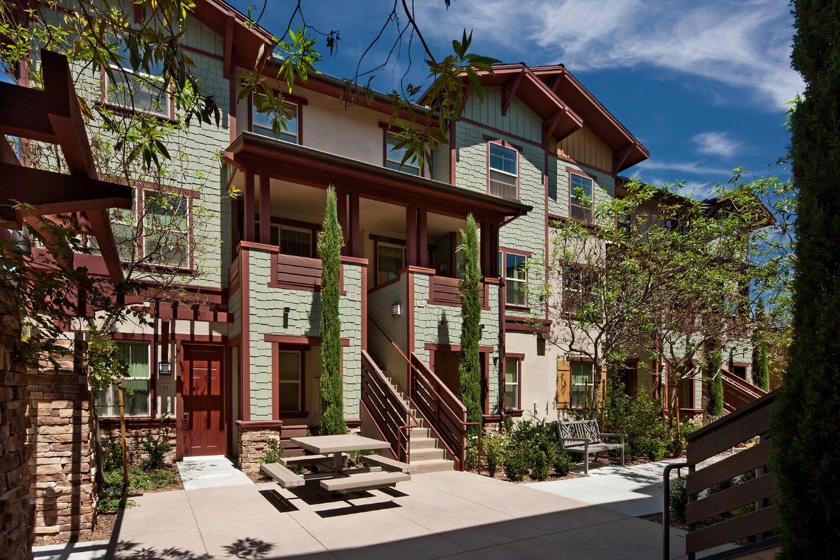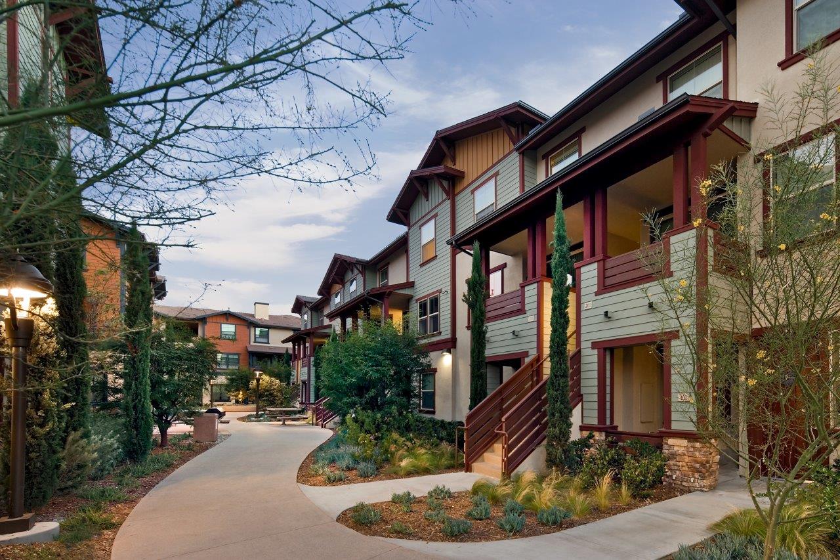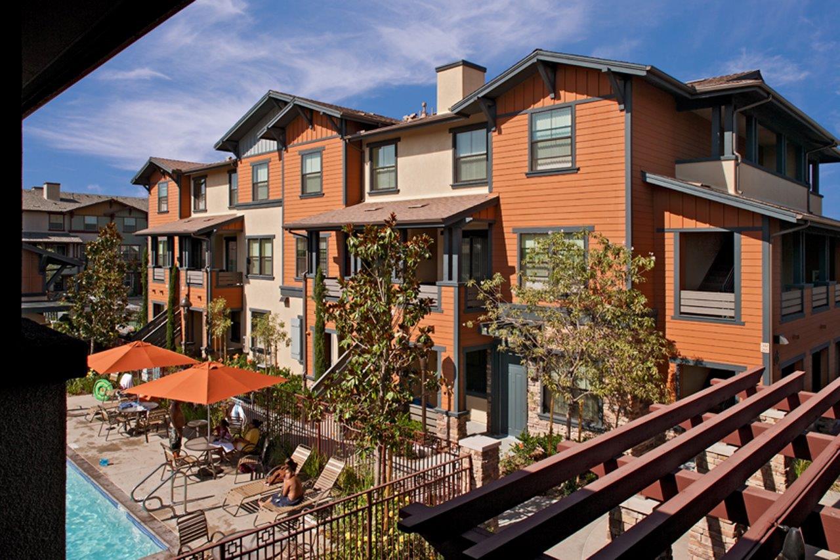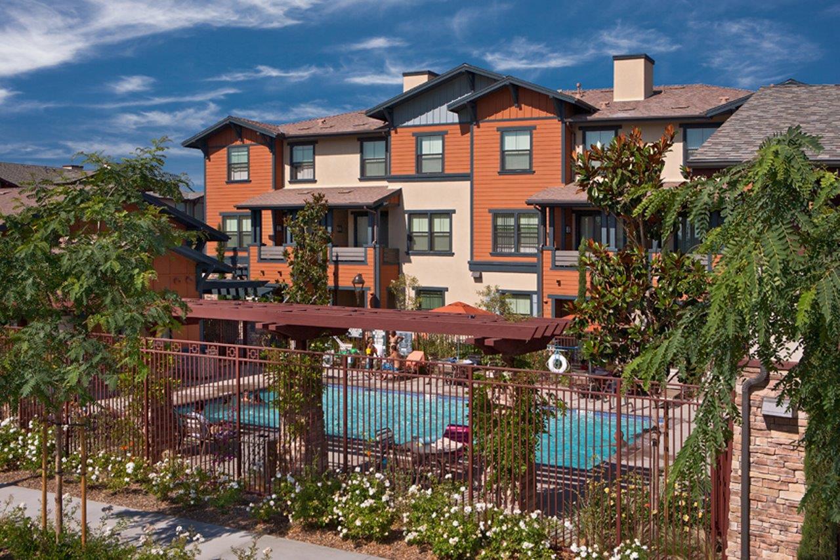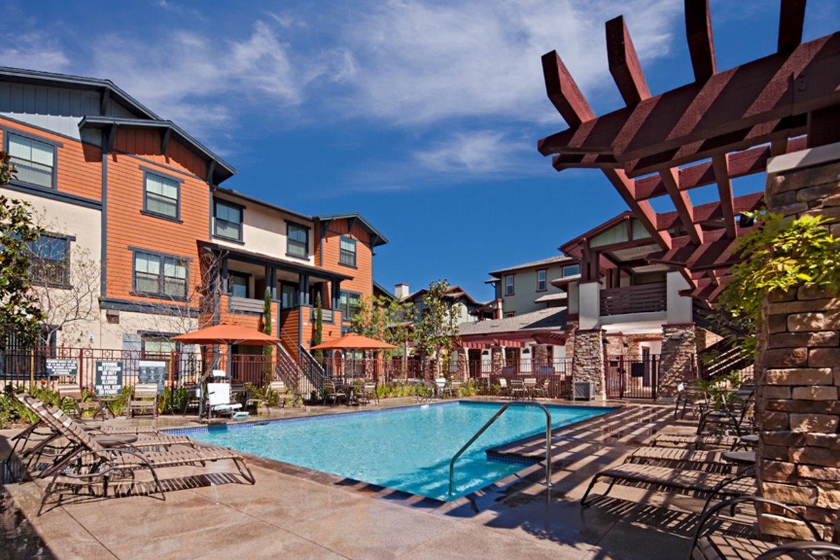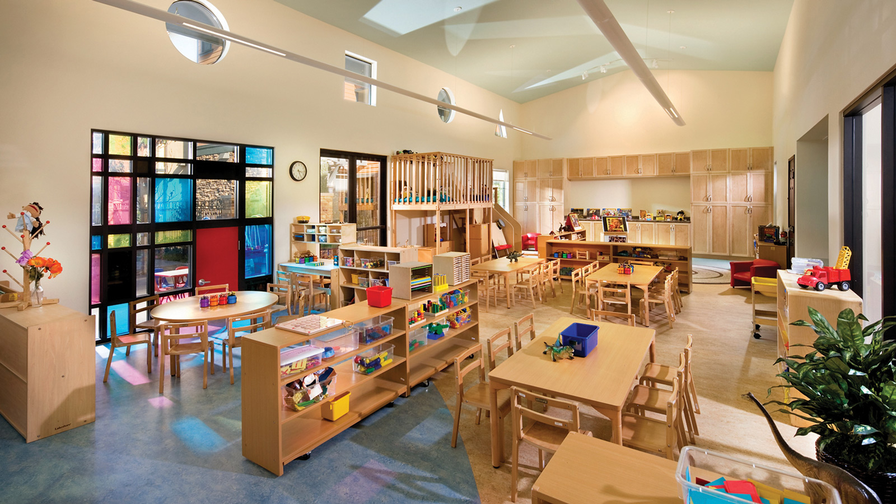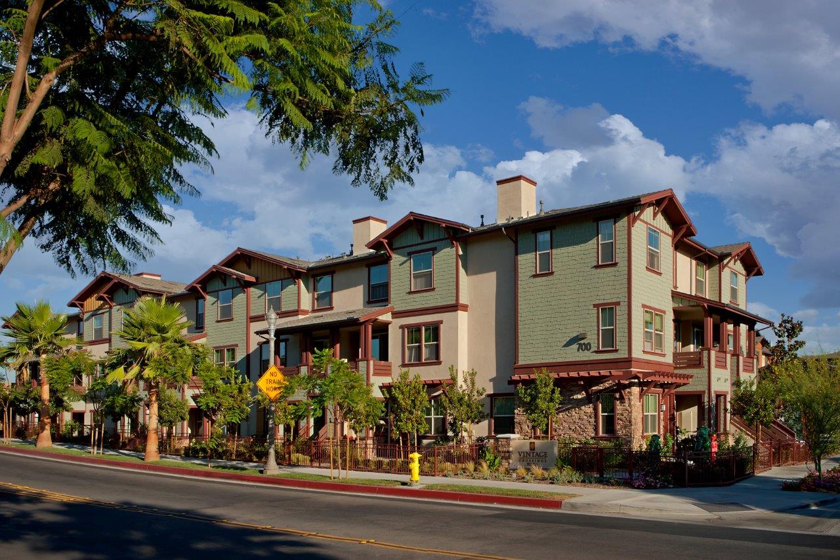
Vintage Crossings
Vintage Crossings is the cornerstone of a strategic effort to revitalize the Avon-Dakota neighborhood in Anaheim. Thoughtful planning transformed a difficult site into the welcoming entrance to a new neighborhood of affordable family apartments. The design turned the complex program into an inviting and secure village with mature landscaping, pleasant walkways and welcoming porches. In addition to the 92 units of housing, the community includes a 2,000-square-foot community center, children’s play area, laundry facilities and outdoor swimming pool plus an independent preschool operated by the Anaheim School District.
The architecture is a contemporary version of vernacular California bungalows with shingle siding, distinctive rooflines and open porches. The scale, simplified details and use of color help maintain a residential neighborhood feel, even though the three-story structures are larger than the adjacent properties.
Services: Architecture
Product Type: Affordable Multifamily Housing with Integrated Preschool
Construction Type: Type V
Specs:
- Total Units: 94
- Unit Size: 816 sf - 1,113 sf
- Site Size: 3.02 Acres
- Density: 31.12 du/ac
- Preschool: 1,600 sf
- Sustainability: LEED Platinum
