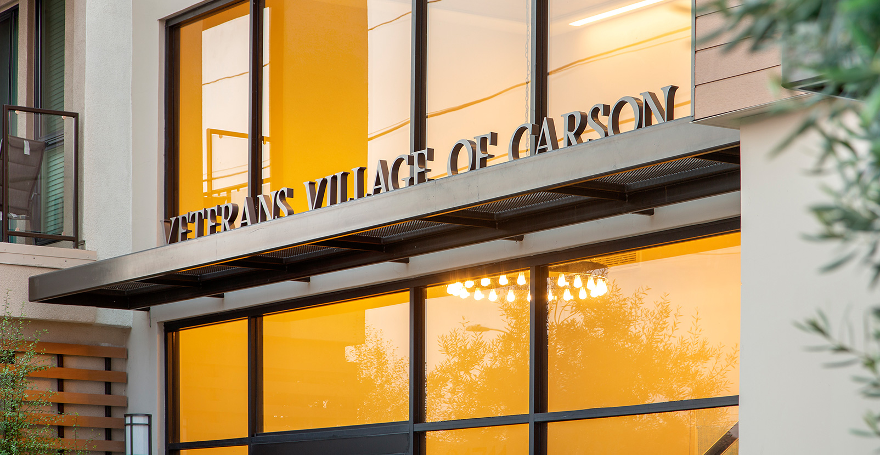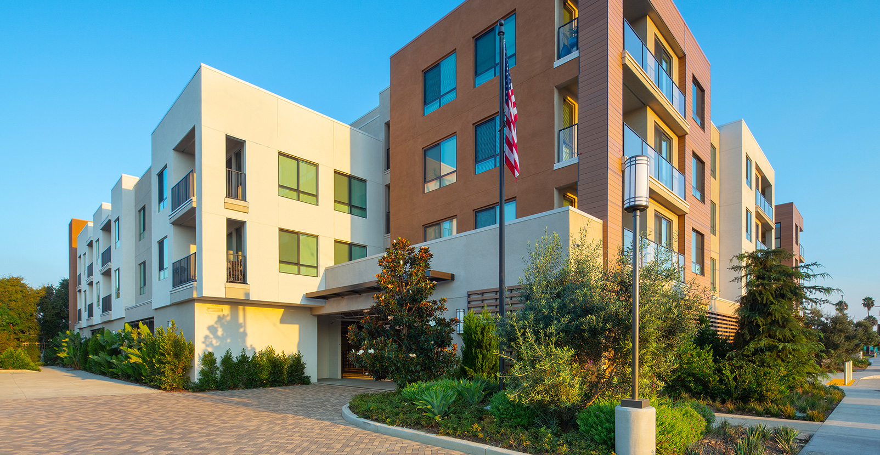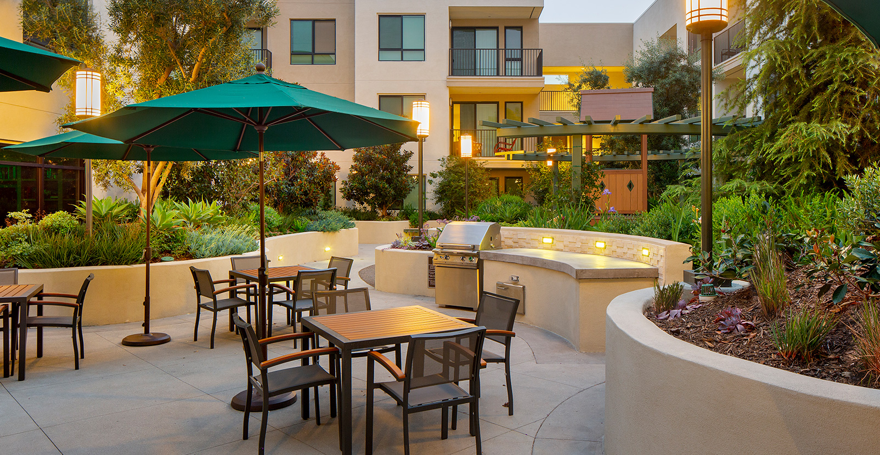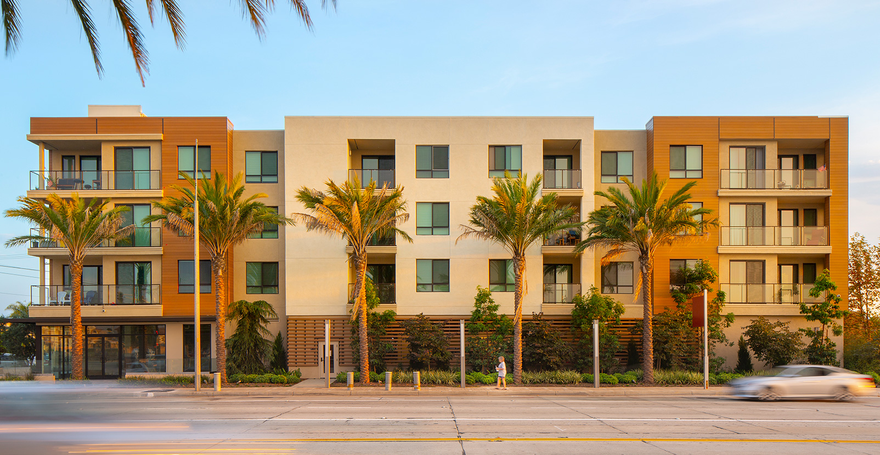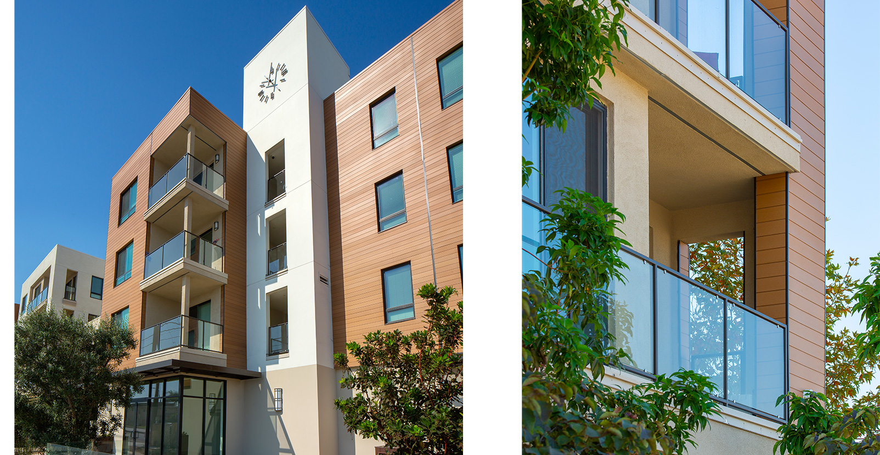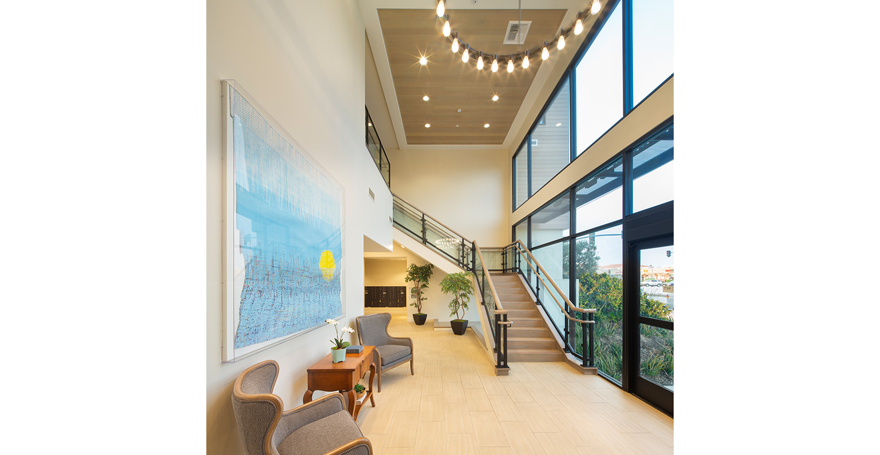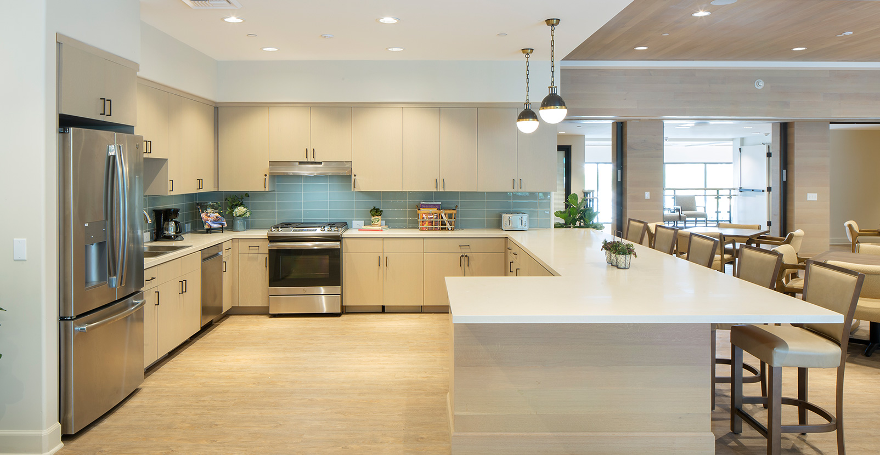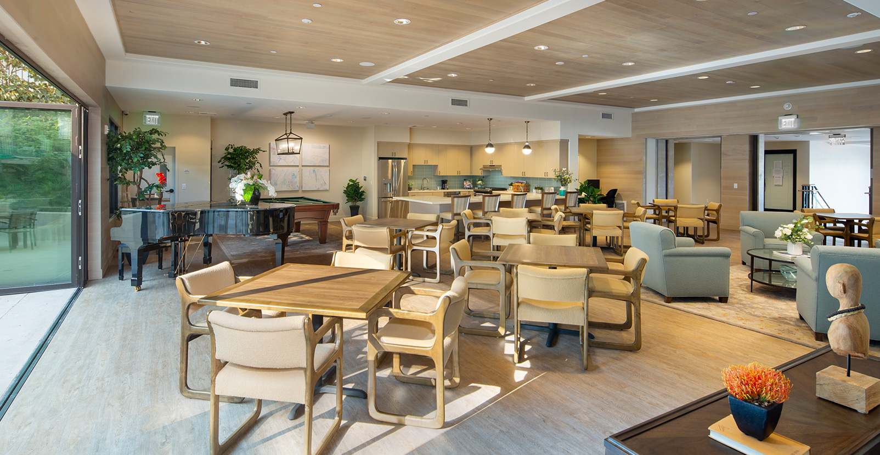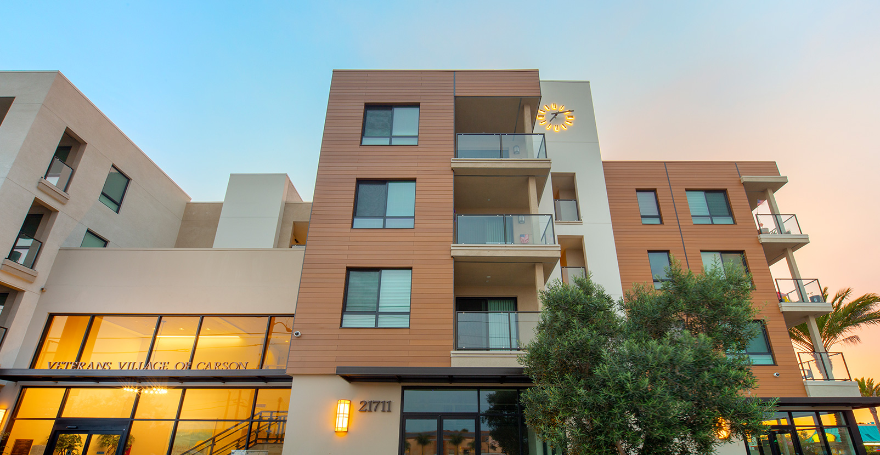
Veterans Village of Carson
Carson, CA
Located at the corner of Figueroa and Carson Streets in Carson, the contemporary, mixed use development includes 51 affordable family units for veterans. The project features a four-story building with three stories over first-floor retail and parking. There is a community room and fitness room at the podium level. Commercial space on the ground floor is perfect for a corner café and other convenience retail.
Project Info
Client: Thomas Safran & Associates
Services: Architecture
Product Type: Mixed Use – Affordable Multifamily Housing for Veterans with Retail
Construction Type: 3 Stories Type V over 1 Story Type I
Specs:
- Total Units: 51
- Site Size: 1.15 Acres
- Density: 44 du/ac
Services: Architecture
Product Type: Mixed Use – Affordable Multifamily Housing for Veterans with Retail
Construction Type: 3 Stories Type V over 1 Story Type I
Specs:
- Total Units: 51
- Site Size: 1.15 Acres
- Density: 44 du/ac

