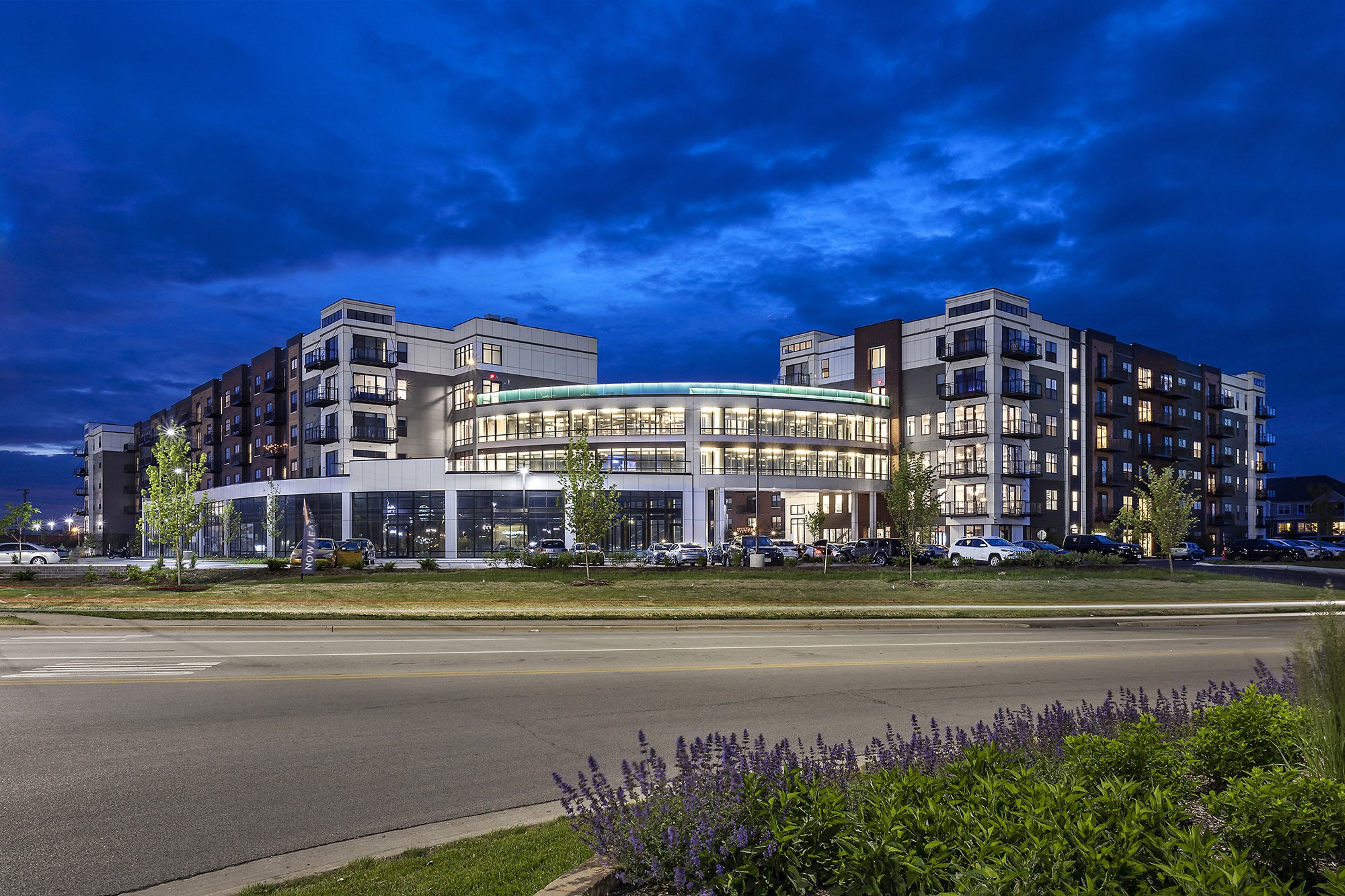
Uptown 500
Wheeling, IL
Uptown 500 is a large mixed use wrap building with studio, one- and two-bedroom units. The streetscape features a dramatic rounded glass skyway that is an icon of the complex. The interiors offer a mix of natural and industrial features to appeal to a wide range of tenants. Amenities include resort-style pool, rooftop sundeck, grilling stations, pet area, co-working spaces, 24-hour fitness center with a yoga studio, and much more.
Project Info
Client: Uptown 500 LLC
Services: Architecture
Product Type: Mixed Use – Market Rate Wrap Apartments and Retail
Construction Type: Type I-B Eisen Steel Stud with Precast Double T Structured Parking
Specs:
- Total Units: 321
- Unit Size: 675 sf - 1,500 sf
- Retail: 10,000 sf
Services: Architecture
Product Type: Mixed Use – Market Rate Wrap Apartments and Retail
Construction Type: Type I-B Eisen Steel Stud with Precast Double T Structured Parking
Specs:
- Total Units: 321
- Unit Size: 675 sf - 1,500 sf
- Retail: 10,000 sf
Published







