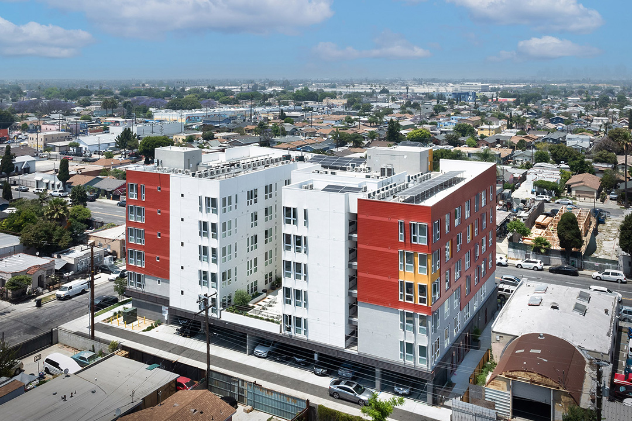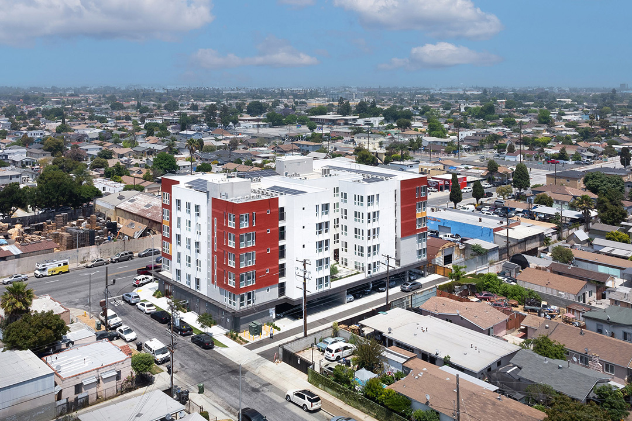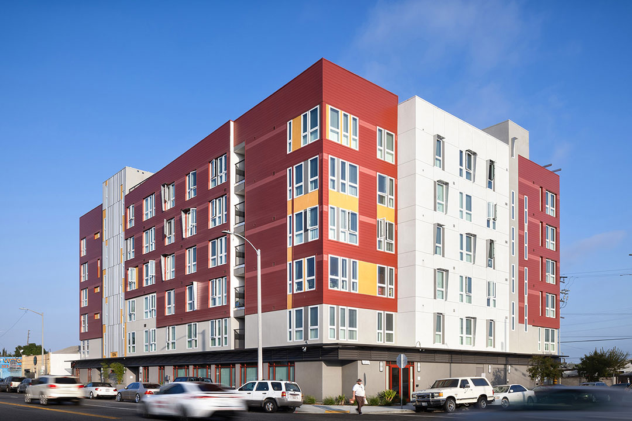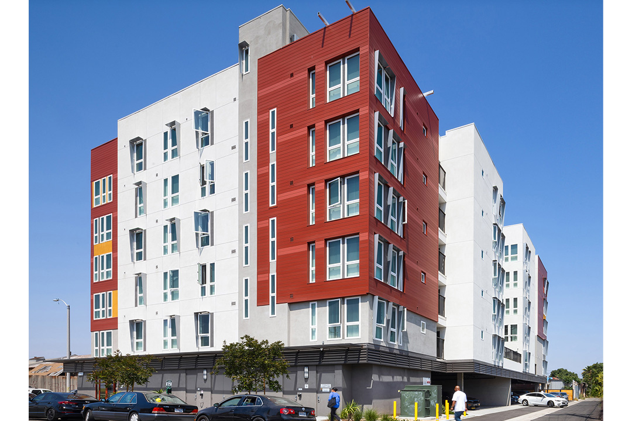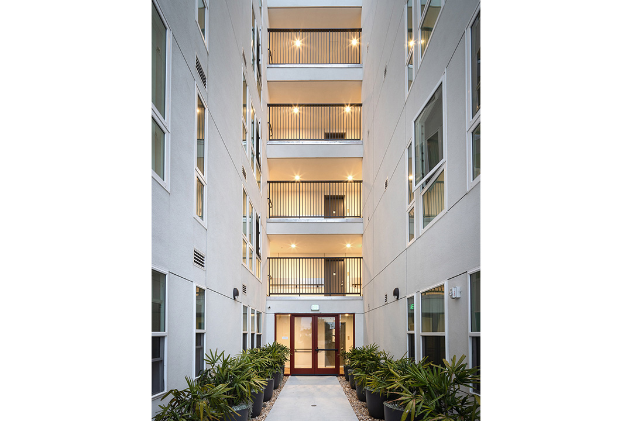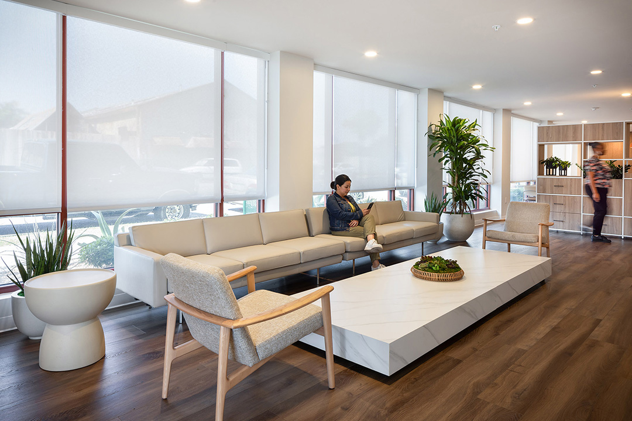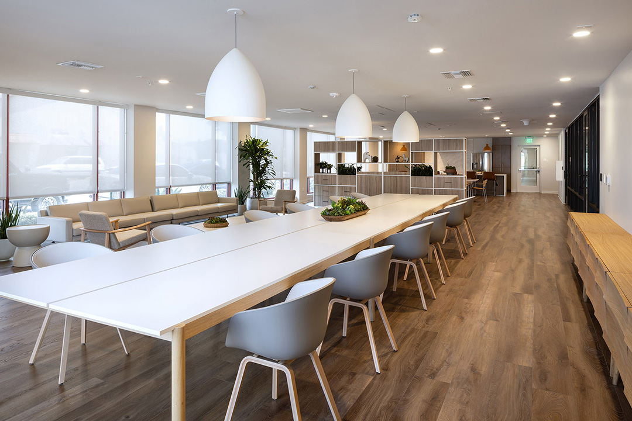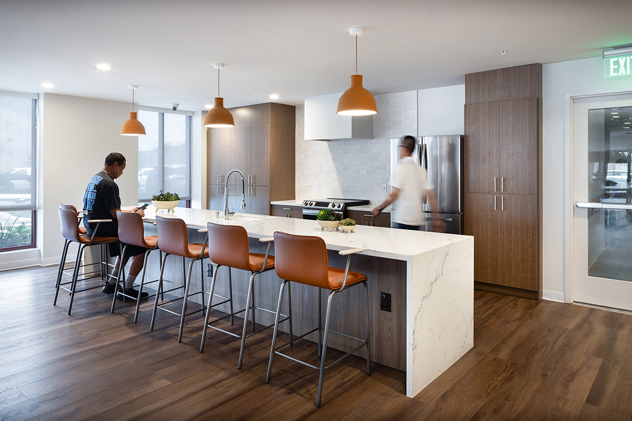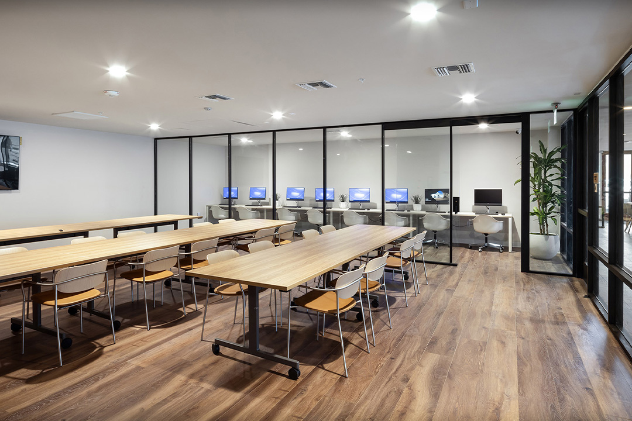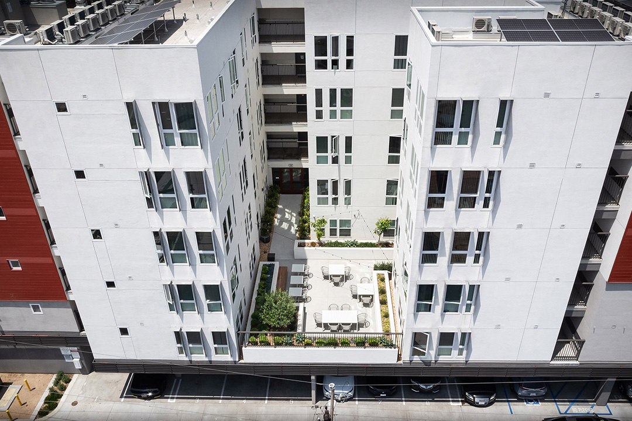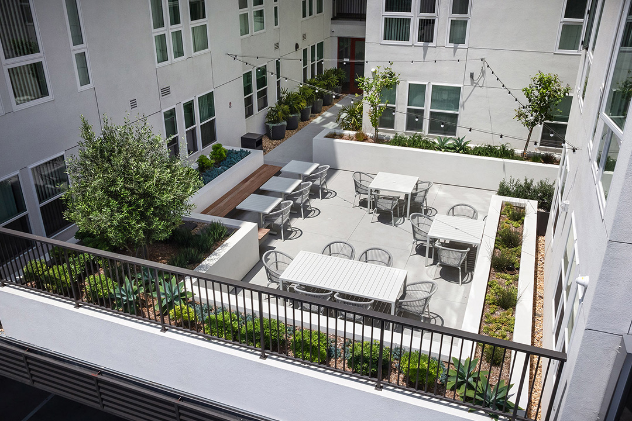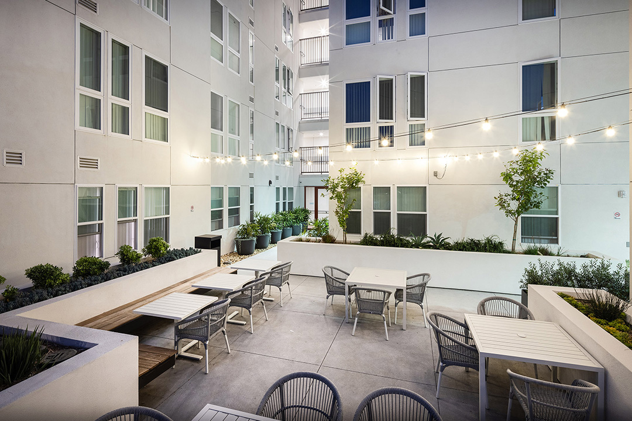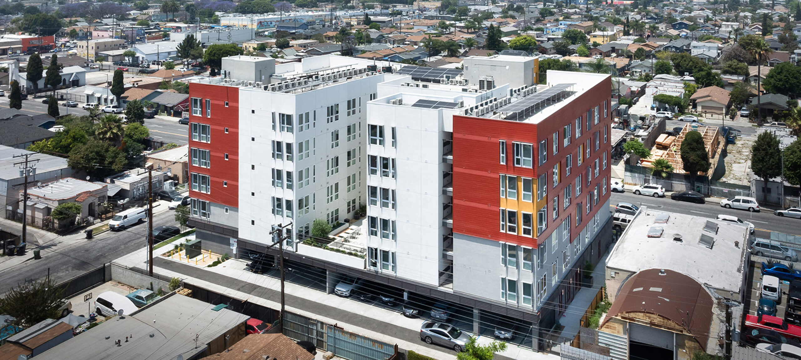
The Remi
The Remi utilizes Assembly Bill 1763, allowing an 80% density increase and three additional stories. Located along a major corridor near bus and transit stops, this supportive senior housing project is designed with the context of surrounding commercial zoning and urban density in mind.
The residential units are lifted above a retail-inspired base, with 92 units total – primarily studios and one-bedroom apartments for seniors. A central courtyard provides the only open space, while ground-floor amenities include community rooms, media rooms, and supportive housing offices. The design incorporates tandem parking for staff and uses sun shades to enhance the building’s texture while reducing solar heat through large windows.
Materials like Hardie board, in red and gray, were chosen to reflect the commercial character of the area. The building’s articulation, including painted panels between windows, creates a contemporary feel and scales the residential portion to balance its urban surroundings. Venting is concealed behind open grates at the base to maintain a clean, commercial look at the street level.
Services: Architecture
Product Type: Senior Affordable Multifamily For Rent Apartments and Supportive Housing
Construction: 5 Stories Type III-A over 1 Story Type I-A
Specs:
- Total Units: 92
- Unit Size: 337 sf to 889 sf
- Density: 243 du/ac
