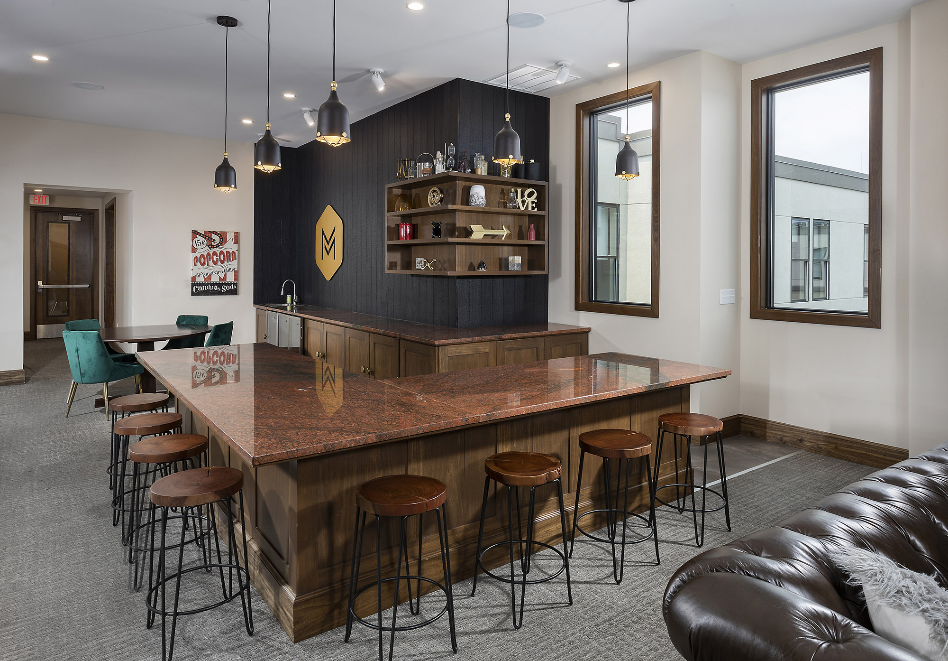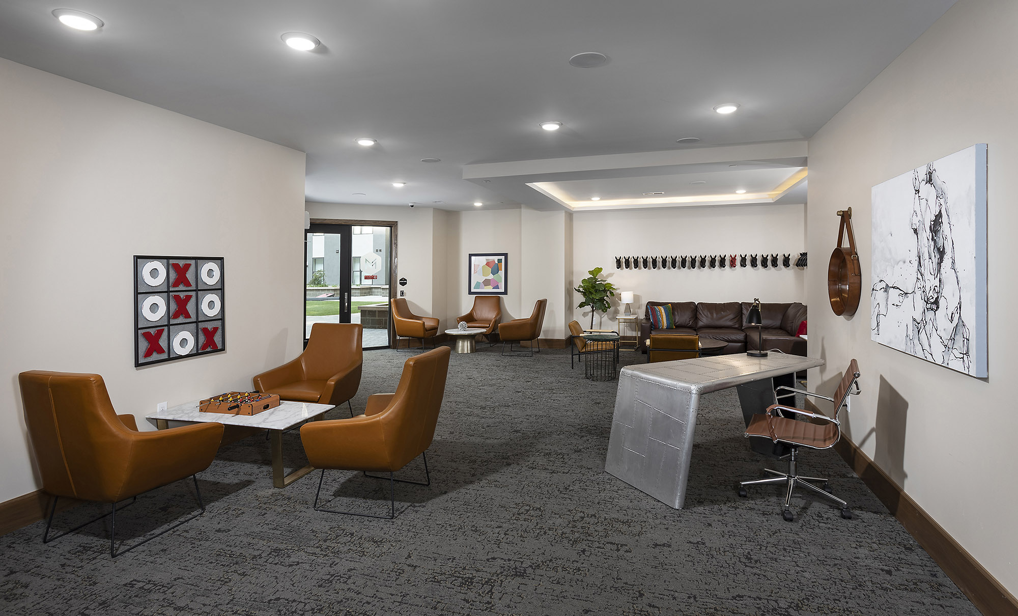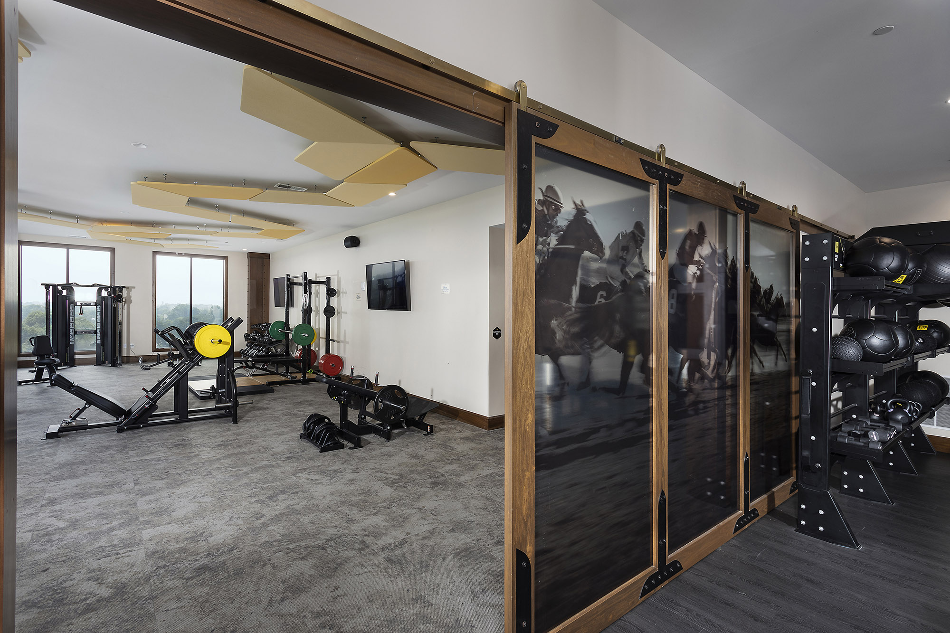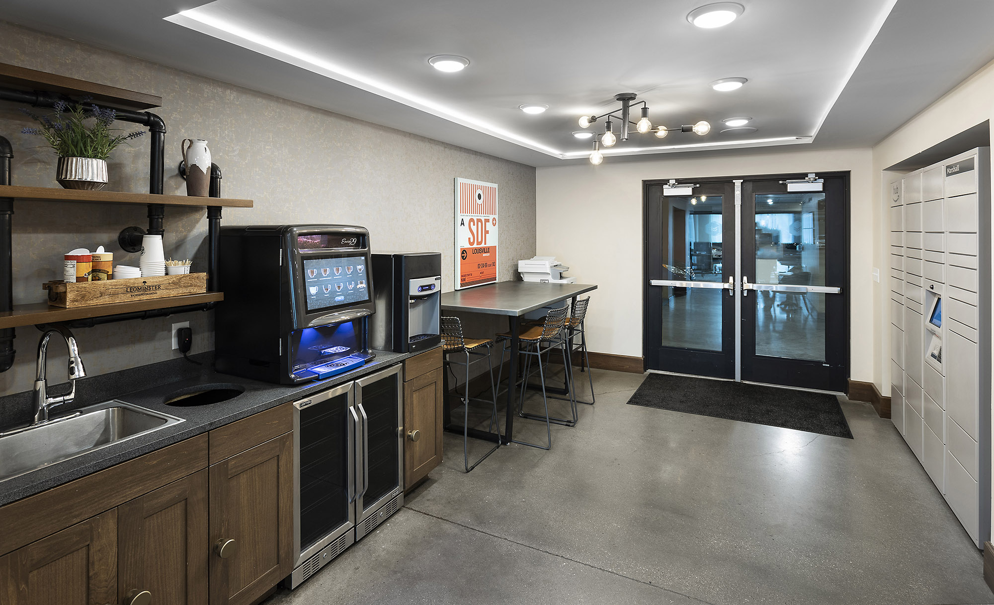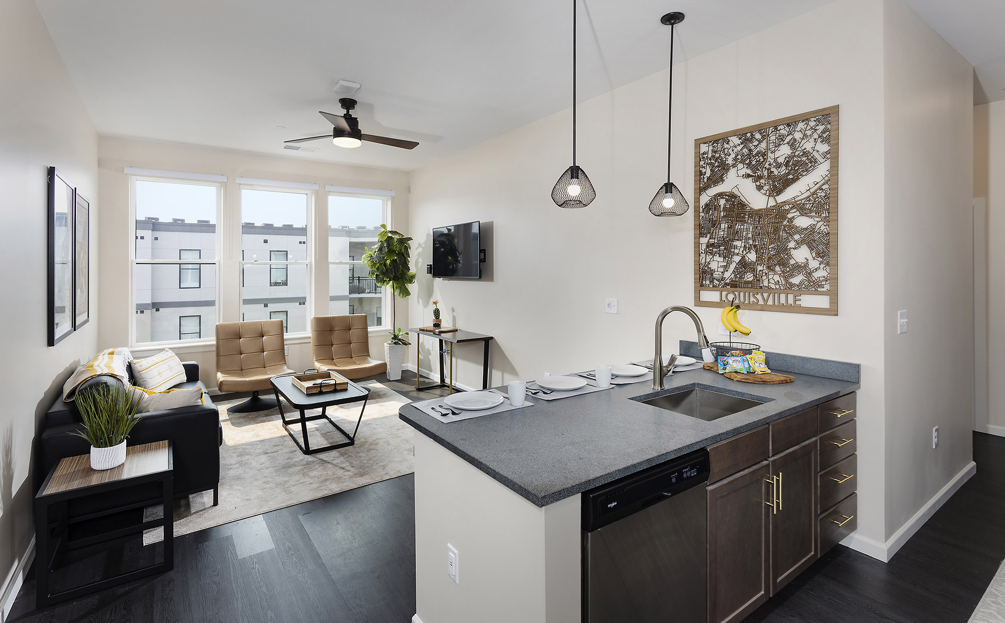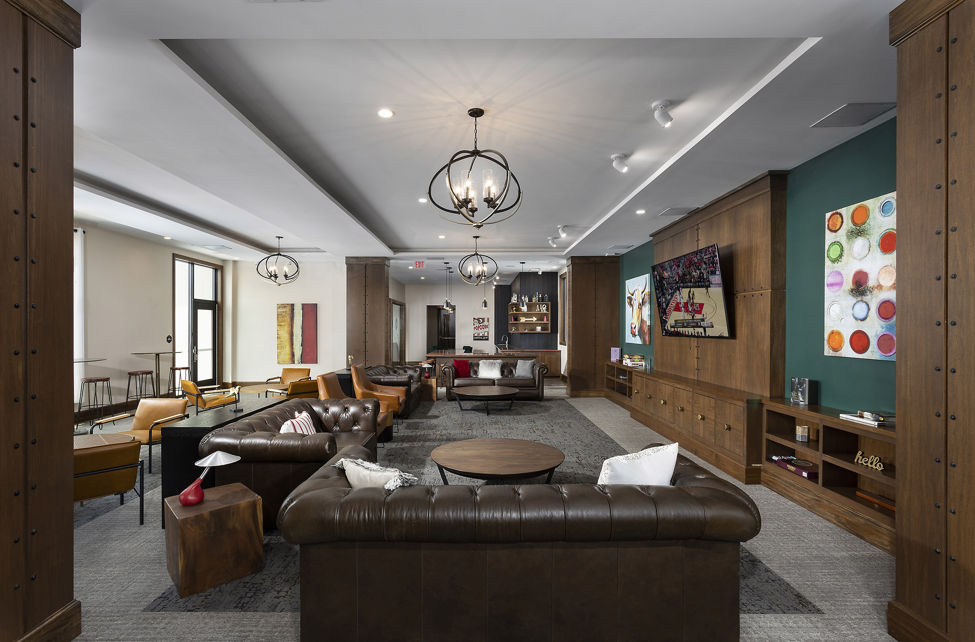
The Marshall Louisville Interiors
Louisville, KY
This cast concrete constructed purpose-built student housing midrise is a short seven-minute walk to the university. Eight residential levels sit over two stories of parking. The program includes a leasing lobby and offices, an activated courtyard, study spaces on every level, and a penthouse lounge, game room, fitness, and rooftop deck. The rich finishes use strong lines of walnut millwork and warm gold tones, conveying an elevated sense of hospitality and luxury.
Project Info
Client: Aptitude Development
Services: Architecture, Interiors
Product Type: Student Housing Amenity Interior Design
Specs:
- Amenity Space: 12,000 sf
Services: Architecture, Interiors
Product Type: Student Housing Amenity Interior Design
Specs:
- Amenity Space: 12,000 sf
Published

