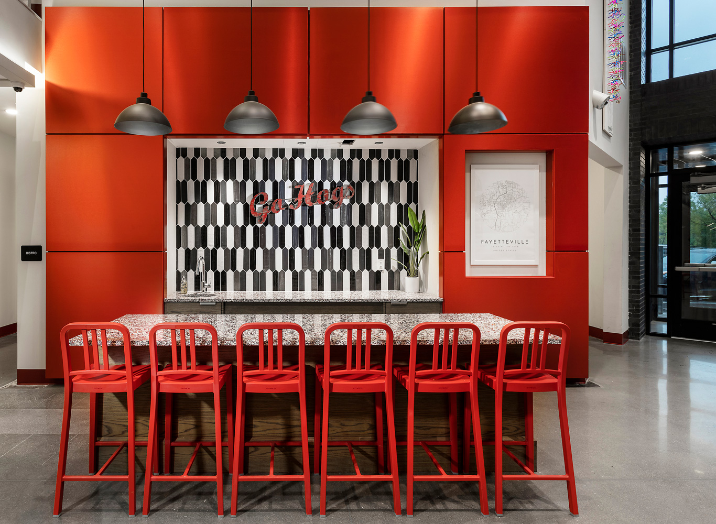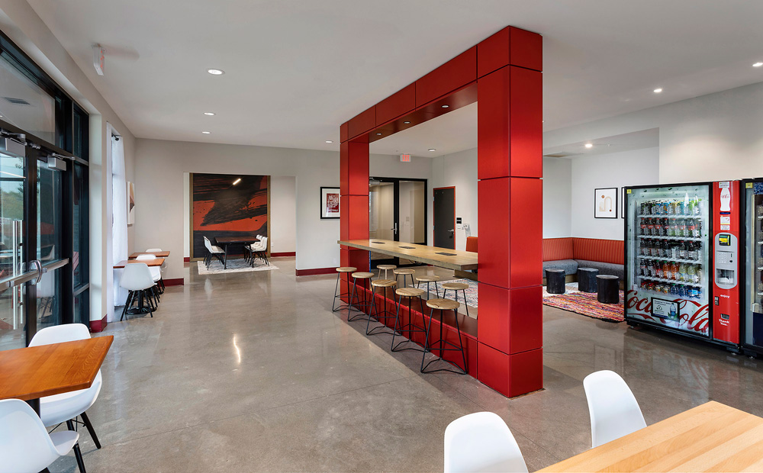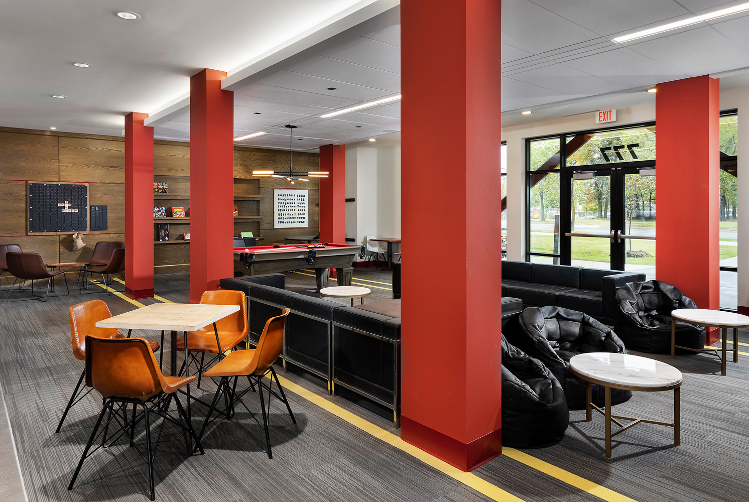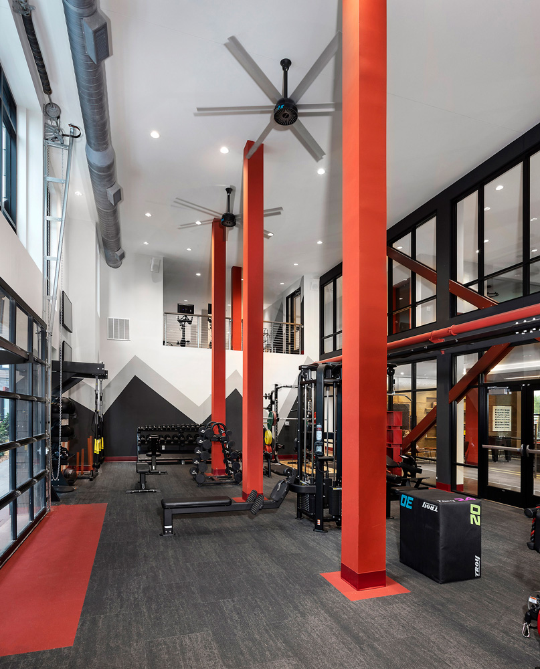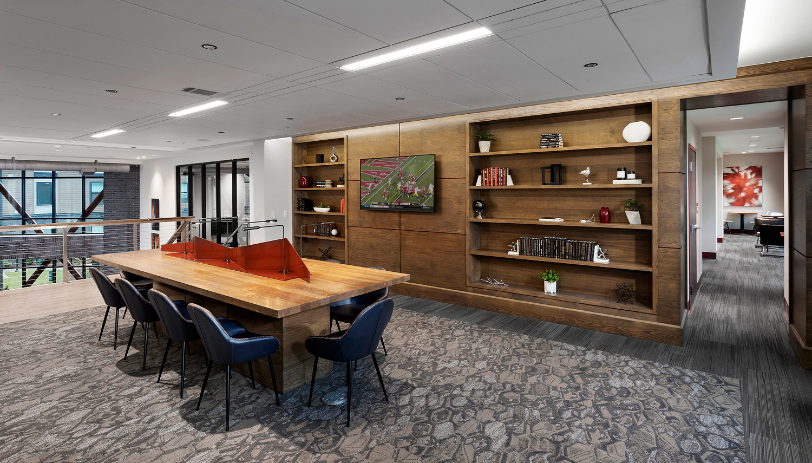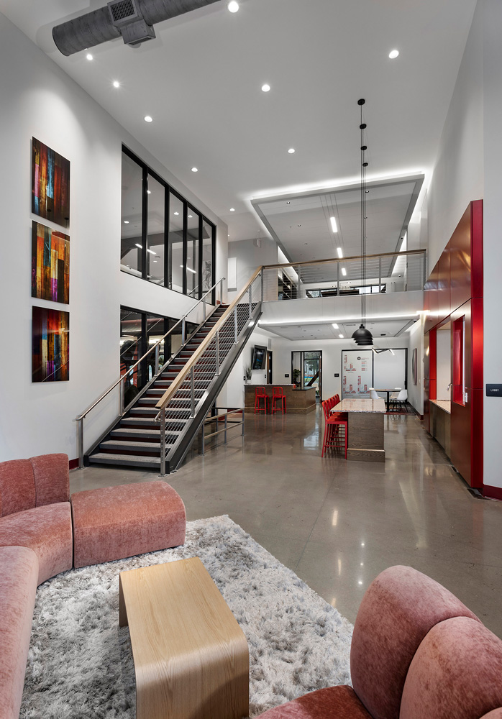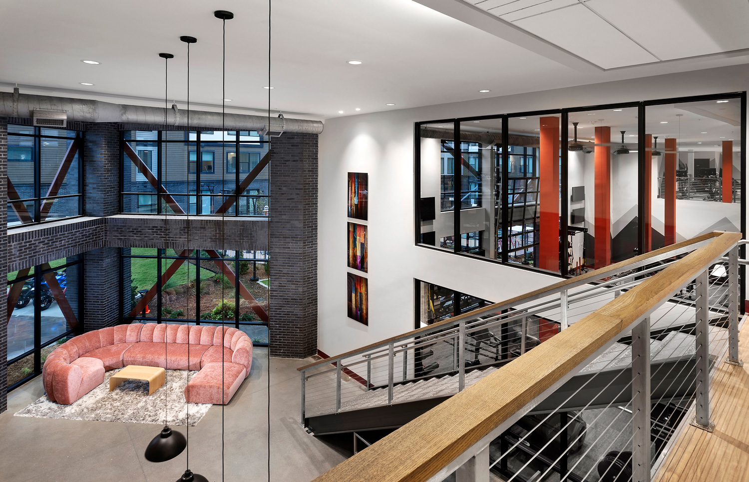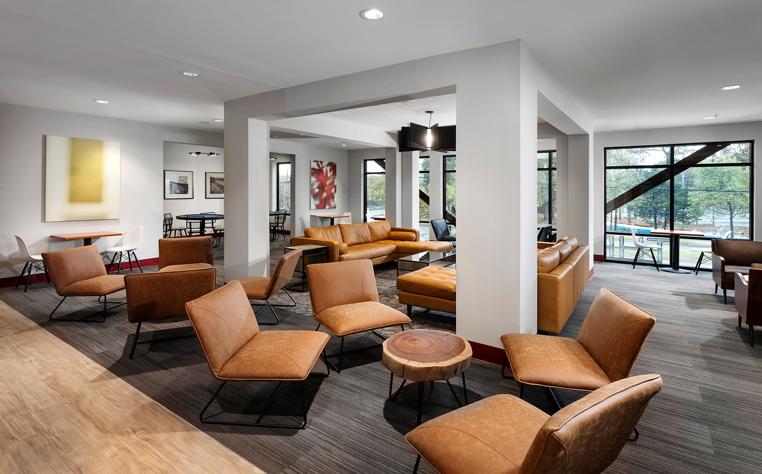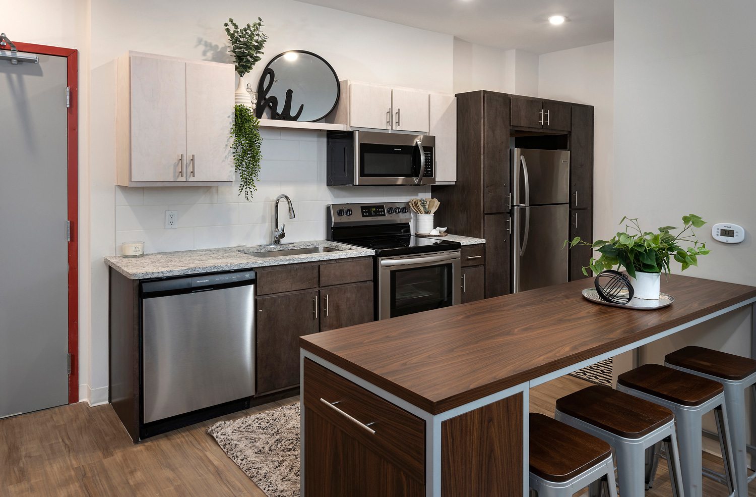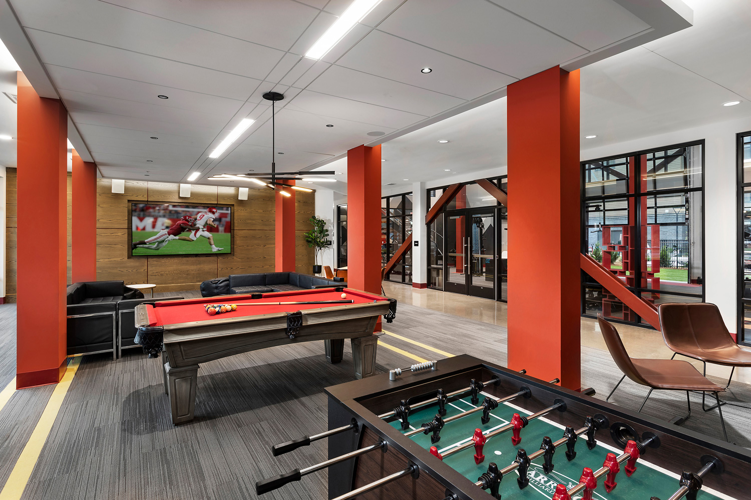
The Marshall at Arkansas Interiors
Fayetteville, AR
Located across the street from the University of Arkansas, this student housing midrise provides 647 beds and a wide array of luxury amenities. Two-story volume creates a spectacular entry and blended experience between leasing, game room, lounge and the fitness center. The building is designed to support the resident throughout all spaces. From varied study rooms, flex space, fitness as well as a resort-style pool and rooftop deck, residents have a balance of work and play. Varying forms and vibrant colors (including the Razorback red) blended with warm wood tones create a visual language that tells the Razorback story.
Project Info
Client: Aptitude Development
Services: Architecture, Interiors
Product Type: Student Housing Exterior Common Spaces and Amenity Interior Design
Specs:
- Amenity Spaces: 14,000 sf
Services: Architecture, Interiors
Product Type: Student Housing Exterior Common Spaces and Amenity Interior Design
Specs:
- Amenity Spaces: 14,000 sf
Awards
Published

