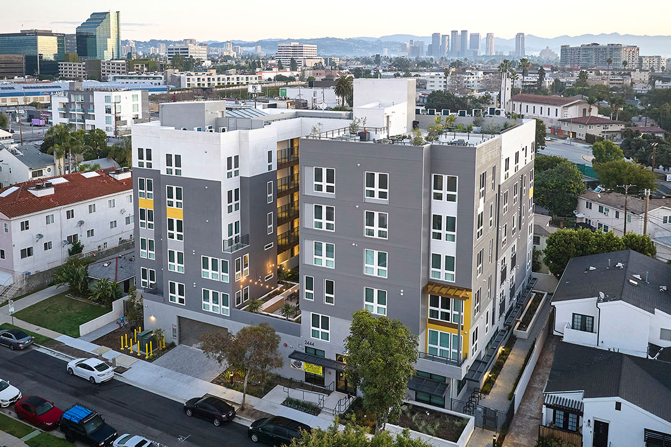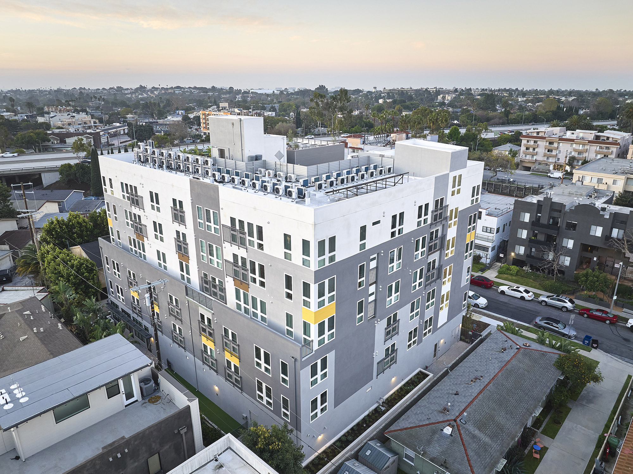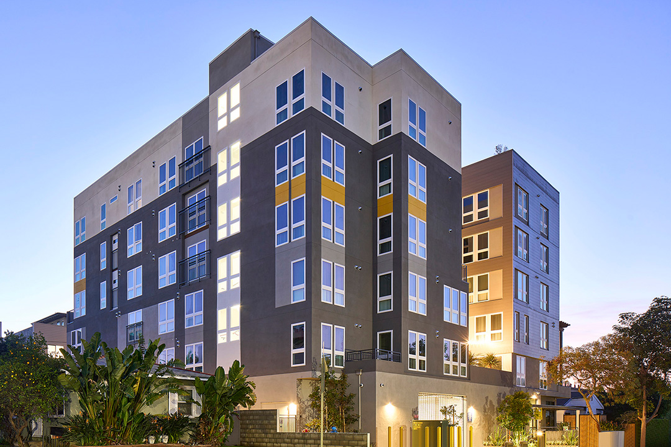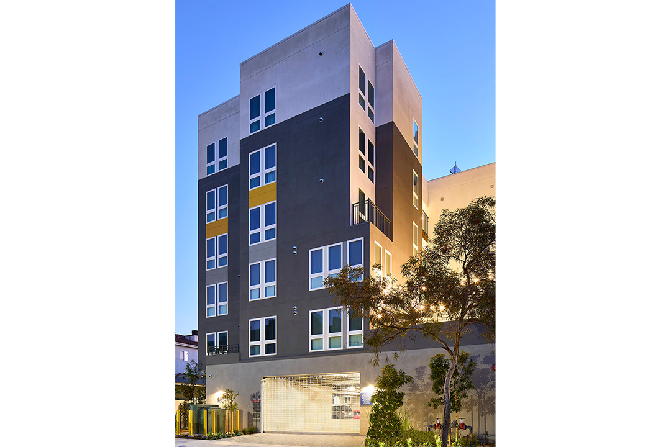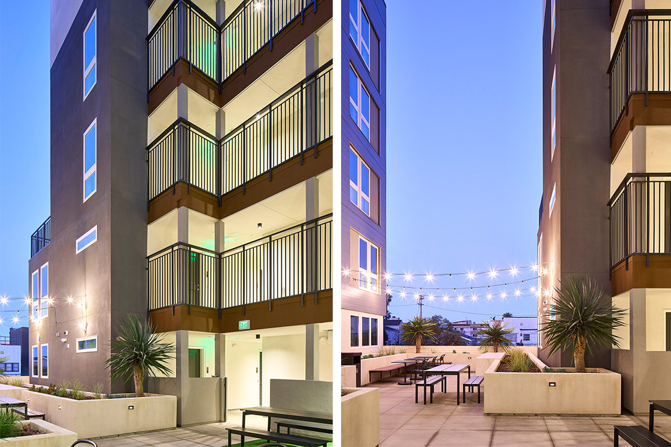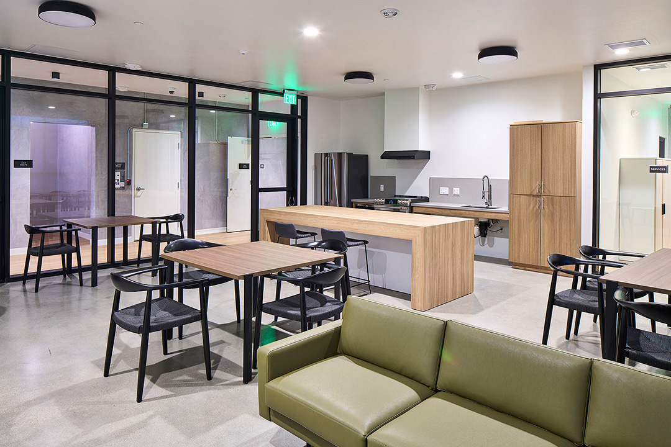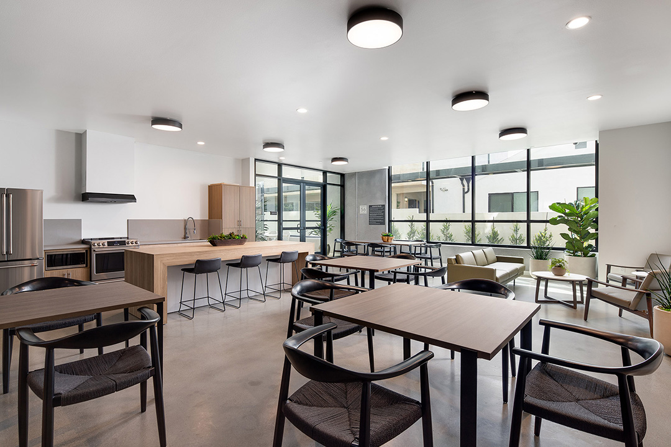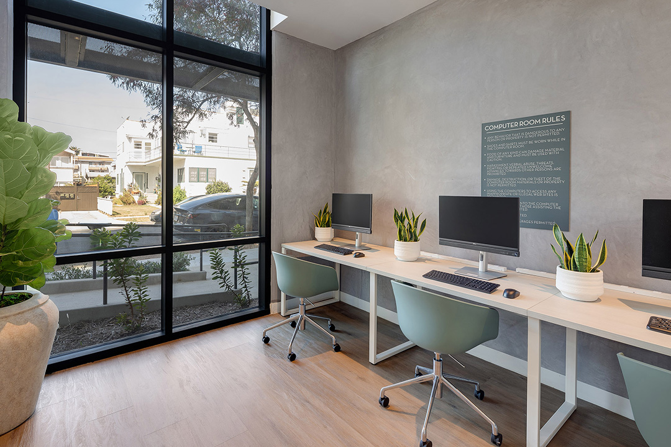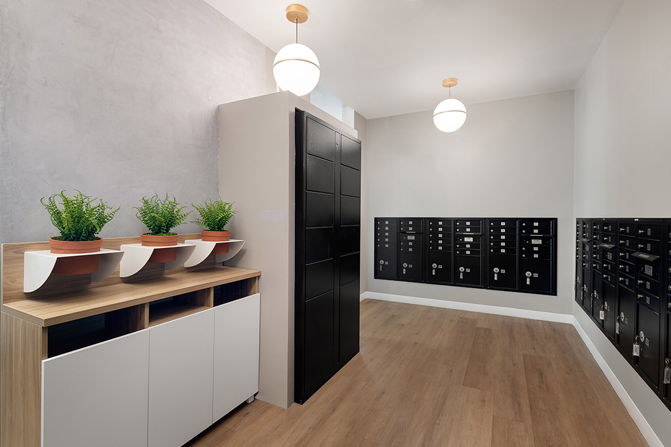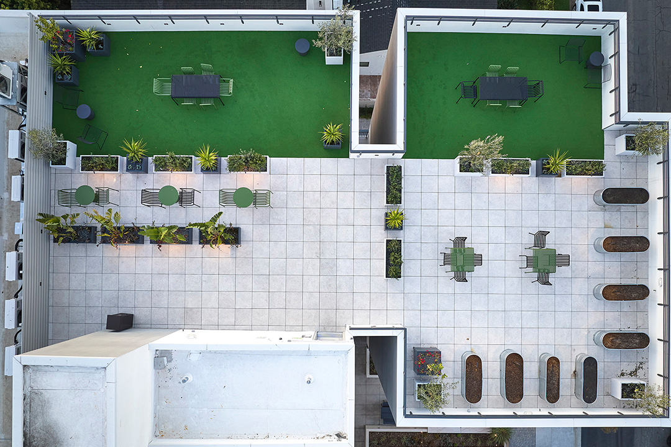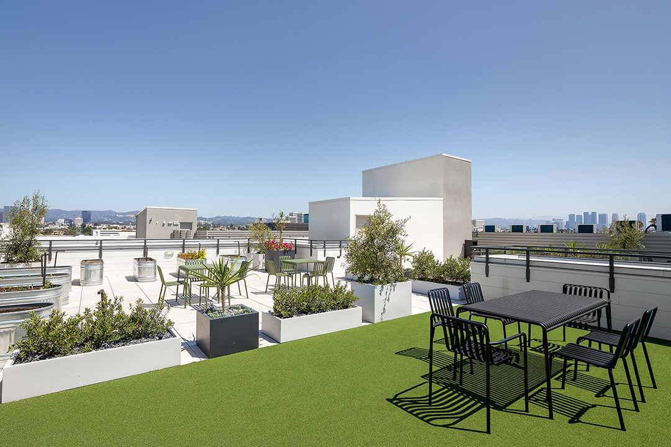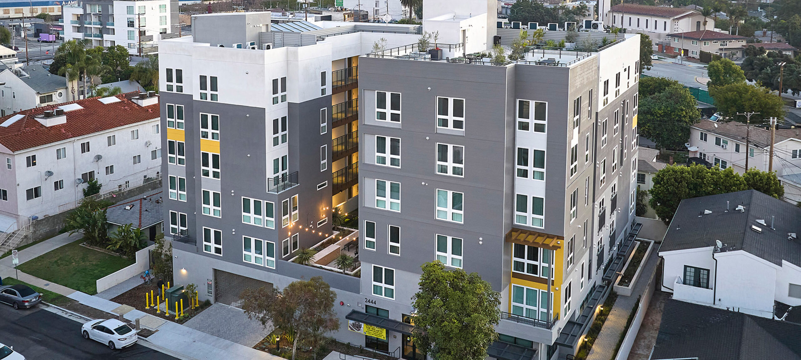
The Iris
The Iris leverages the Assembly Bill 1763 to achieve an 80% density increase and add three stories above standard height limits. Located near the Expo Line Bundy Station and major intersections, this project responds to the demand for higher density in a busy urban area.
The U-shaped podium design optimizes light and ventilation, featuring a central courtyard and rooftop amenity space. Family affordable and supportive housing units are mixed, with separate offices for supportive services. Minimal parking is provided, focusing on staff and visitor needs, as the site benefits from proximity to public transit.
Step-backs reduce shadow impact on neighboring low-density structures, while warm materials like wood and Juliet balconies help minimize the building’s scale, blending it into the eclectic surroundings. Iris brings much-needed affordable housing density while thoughtfully addressing its urban context.
Services: Archicture
Product Type: Affordable and Supportive Housing For Seniors, Multifamily For Rent Apartments
Construction Type: 5 Stories Type III over 1 Story Type I
Specs:
- Total Units: 61
- Unit Size: 330 sf to 1,105 sf
- Site Size: .37 Acres
- Density: 164 DU/AC
- Supportive Services, Community Room, Courtyard and Roof Deck
