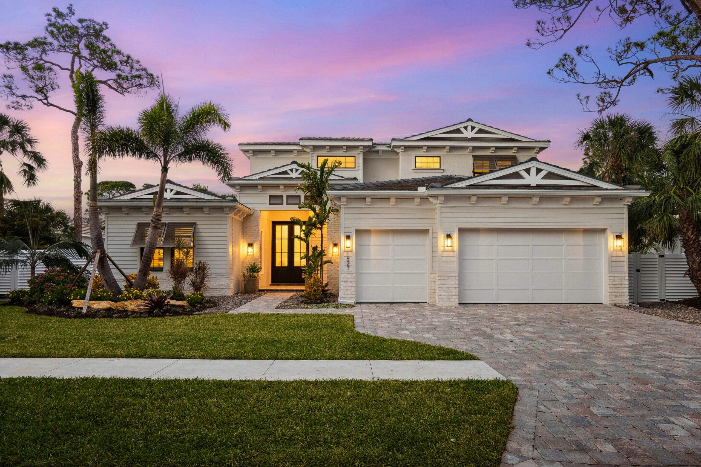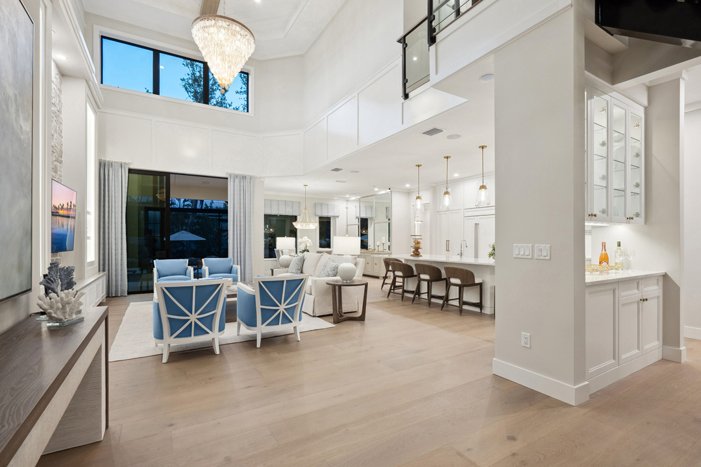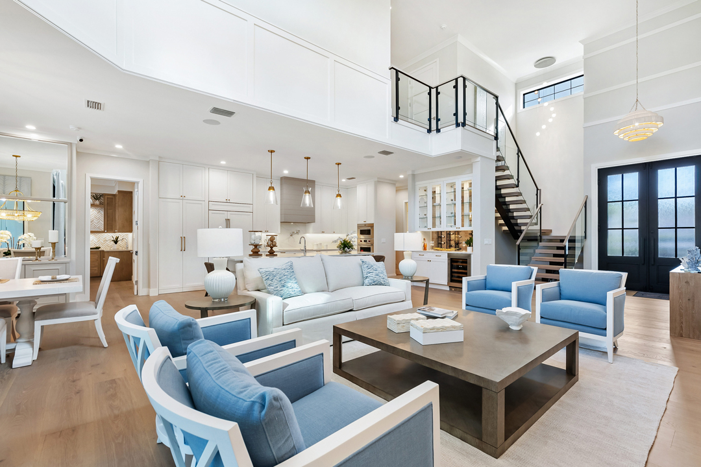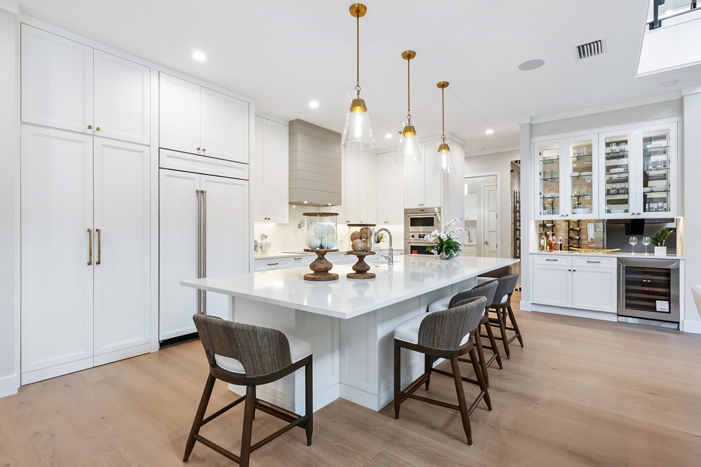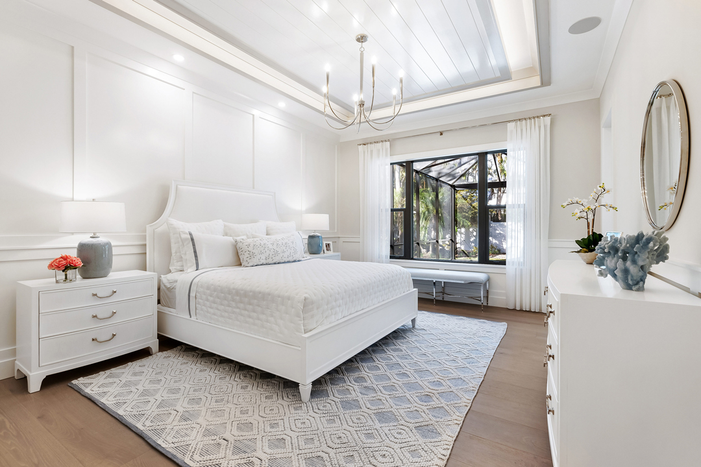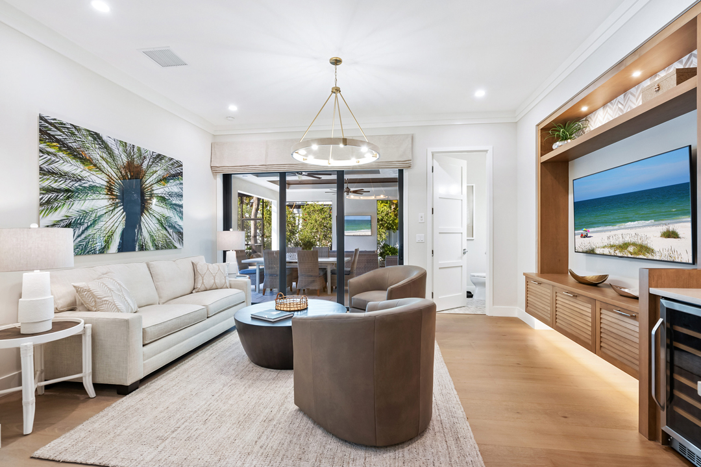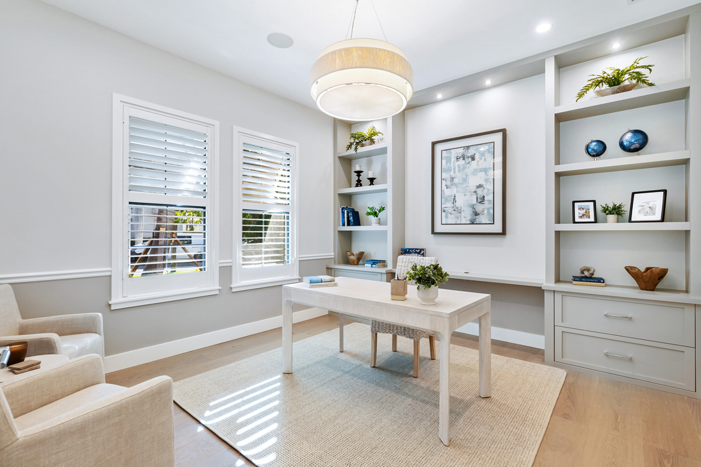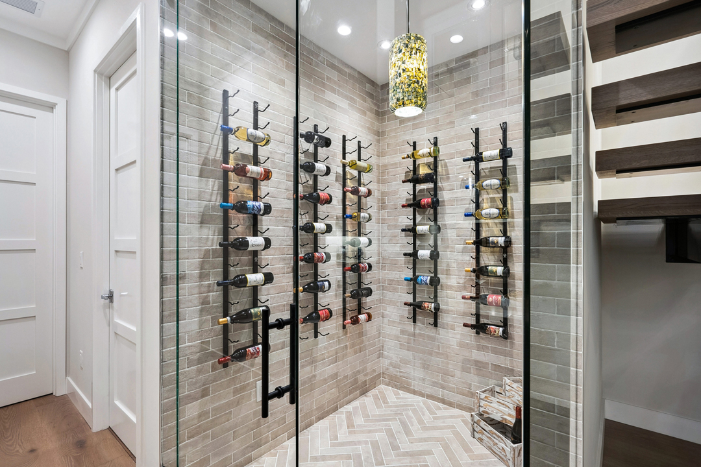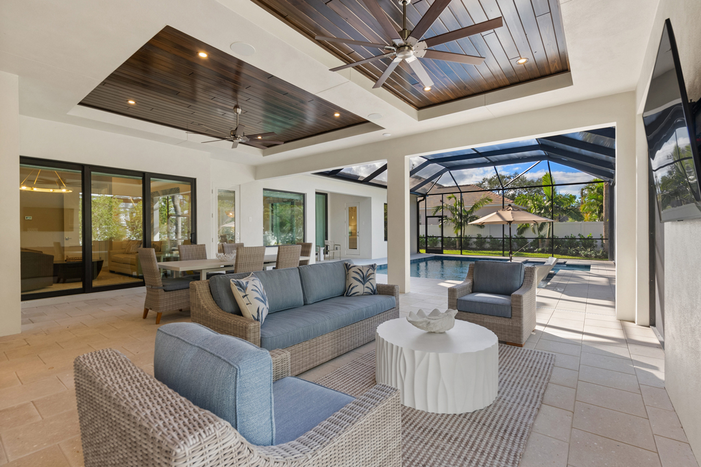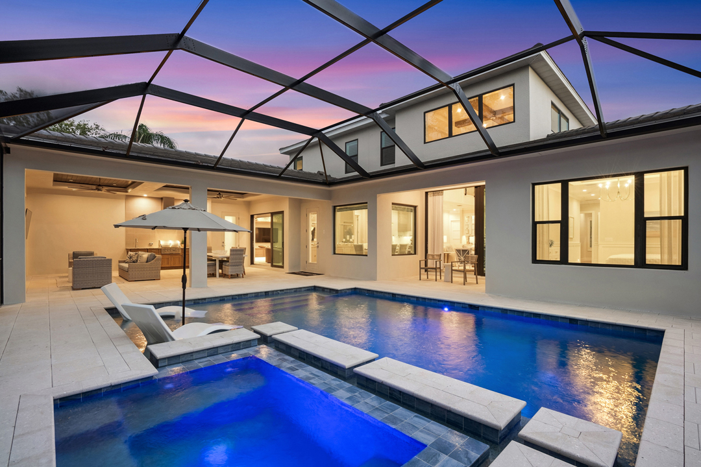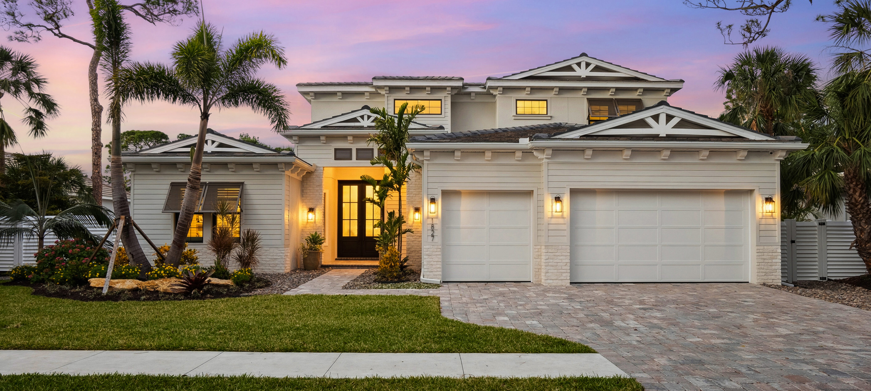
St. Michael Plan
Designed for buyers seeking both luxury and practicality, this infill home delivers vibrant entertaining spaces alongside thoughtfully zoned private areas. Its dynamic coastal elevation features detailed bracketing and corbel accents, enhanced by a clean, contemporary color palette. Though spacious, the home maintains a modest street presence thanks to low-pitched rooflines and a setback second story.
Inside, a two-story foyer with an open stair and glass-railed loft establishes an airy, expansive feel. The L-shaped great room offers distinct yet connected dining and living zones, while niche elements like a pass-through counter and tucked-away wine storage add personality. Flexibility is built into every level with a main floor office, bonus room and upstairs media room. A secondary suite linked to the bonus room offers easy multigenerational living, reinforcing the home’s emphasis on comfort, function and smart design.
Services: Architecture
Product Type: Single Family Home
Specs:
- Size: 4,224 sf
- 4 Bedrooms
- 4.5 Bathrooms
- 3-Car Garage
