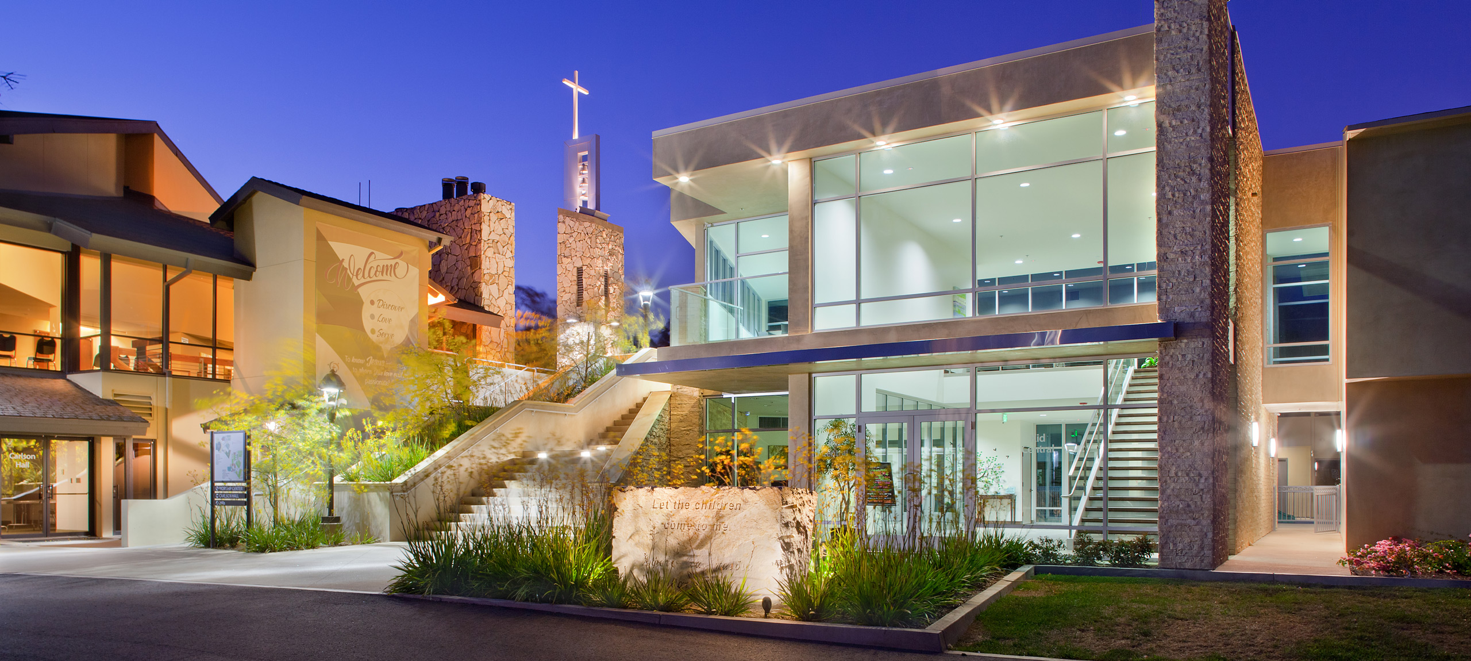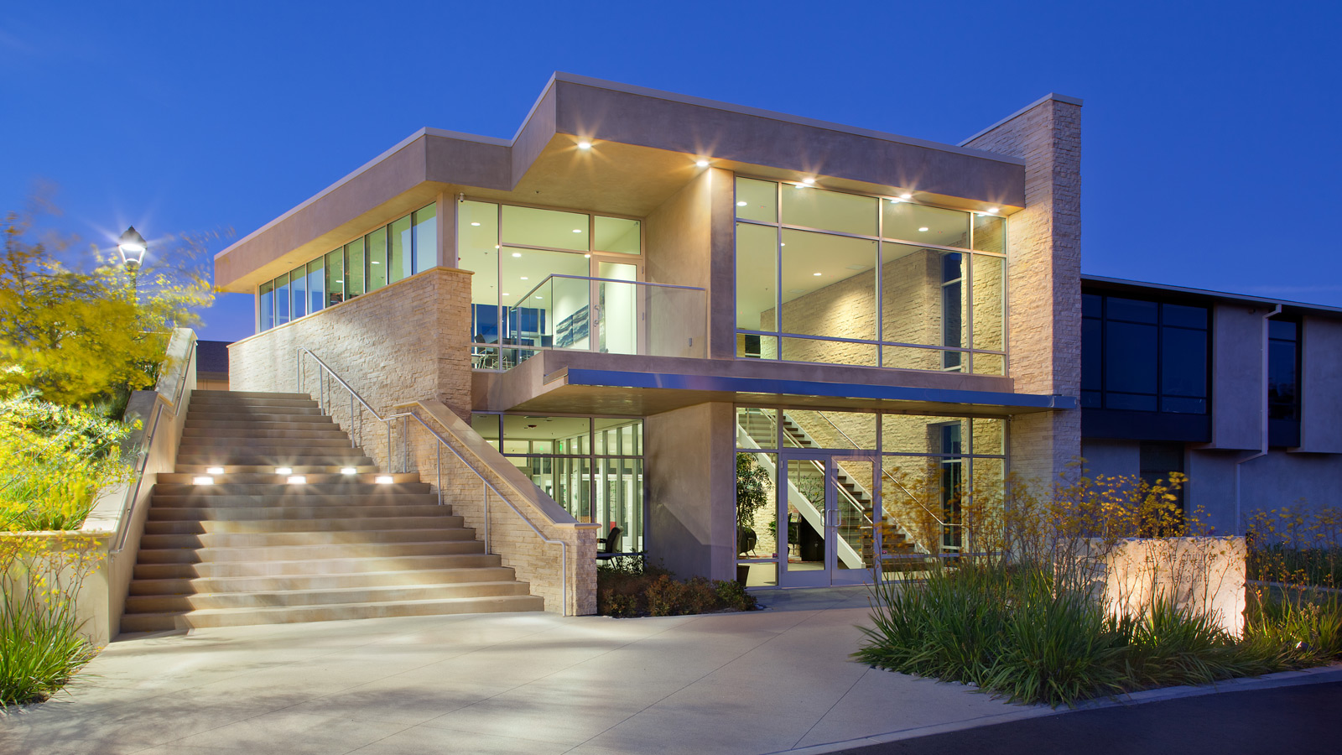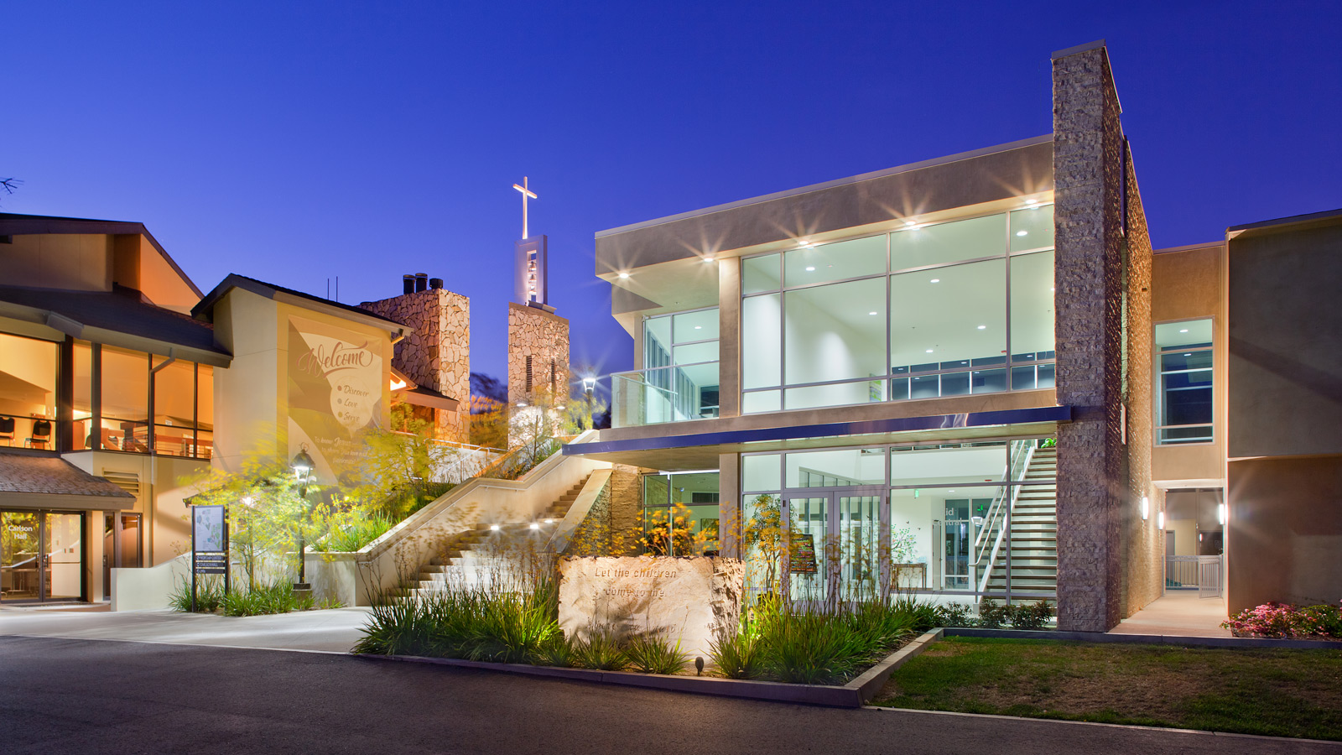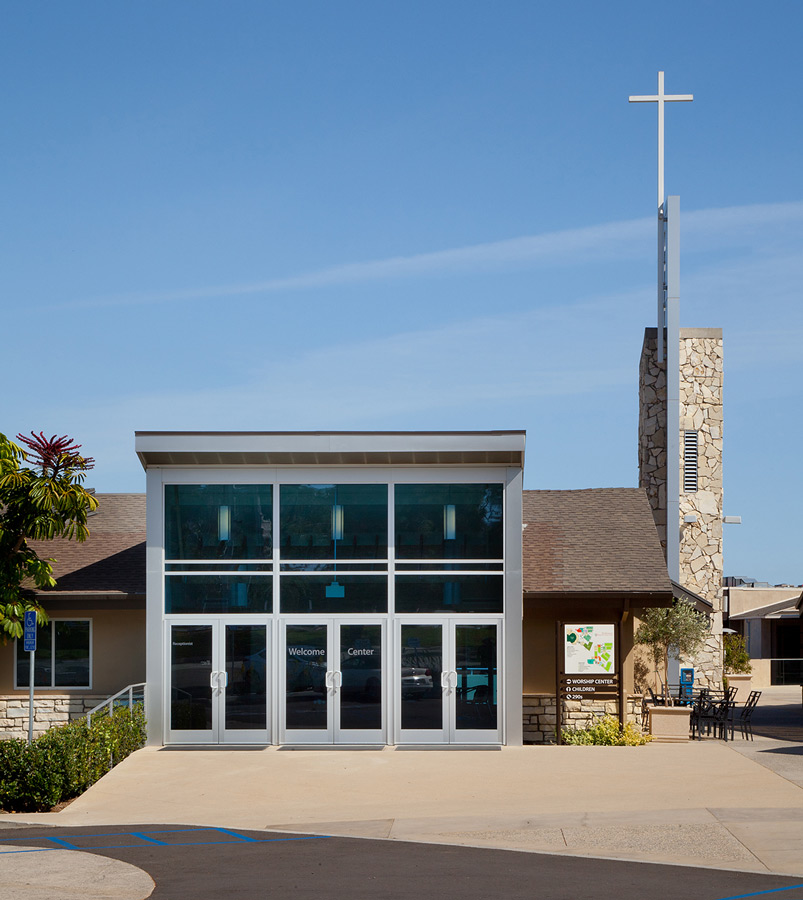
Rolling Hills Covenant Church
Rolling Hills Covenant Church’s 11-acre campus is divided into two main parcels: North Campus with a chapel and South Campus with the central sanctuary and welcome center. At the heart of the South Campus, an expansive, outdoor fellowship deck was added that encourages greater socialization by connecting all of the key buildings: sanctuary, welcome center and the newest facility, the children’s welcome center and administration building.
The most significant new structure on the campus, the children’s welcome center and administration building reflects the simple architectural modernism of the existing campus with clean lines, large windows and regional stone. Taking advantage of the change in grade, the entry to the children’s spaces, including the welcome area and classrooms are on the first level, while the second-floor administrative spaces connect to the fellowship deck and, by extension, to the other buildings on the upper level.
Services: Architecture
Product Type: Special Use Buildings
Specs:
- Renovation: 17,000 sf
- Site Size: 11 Acres


