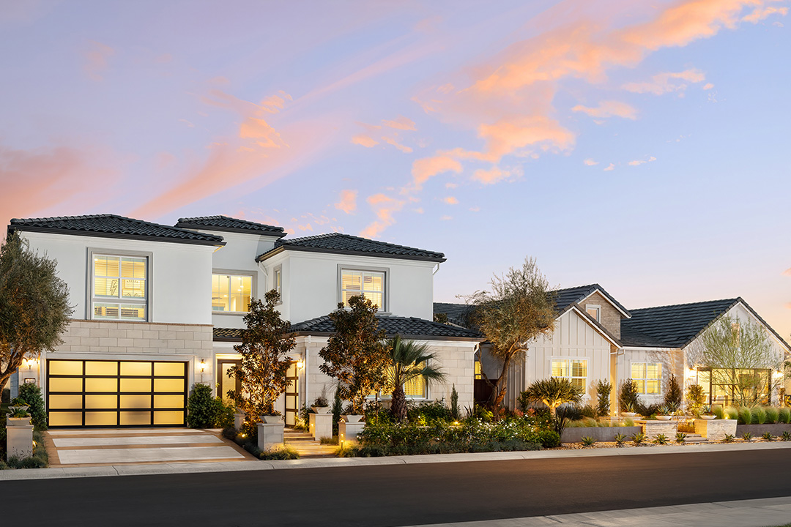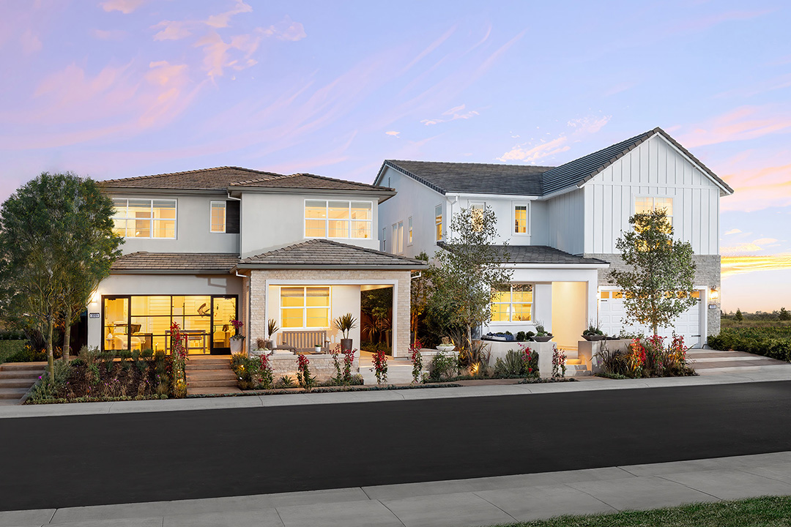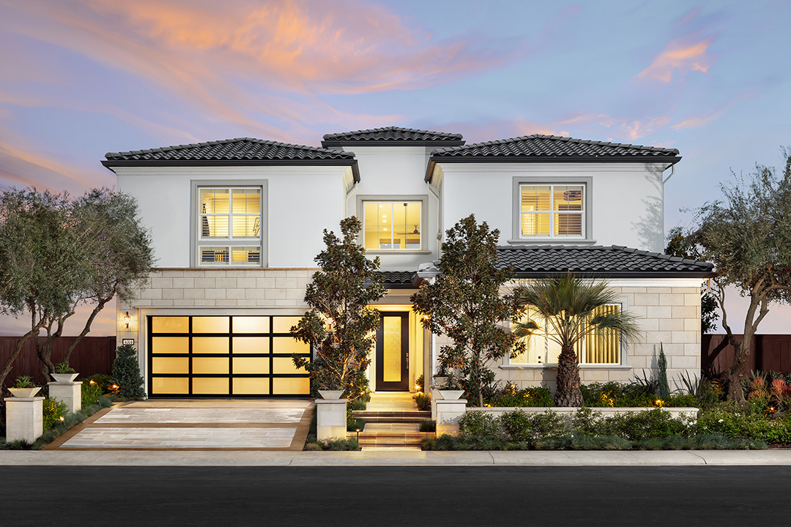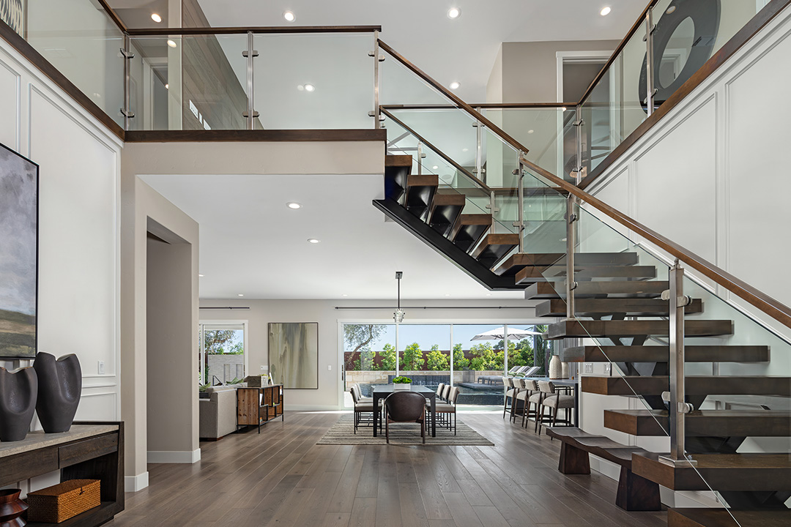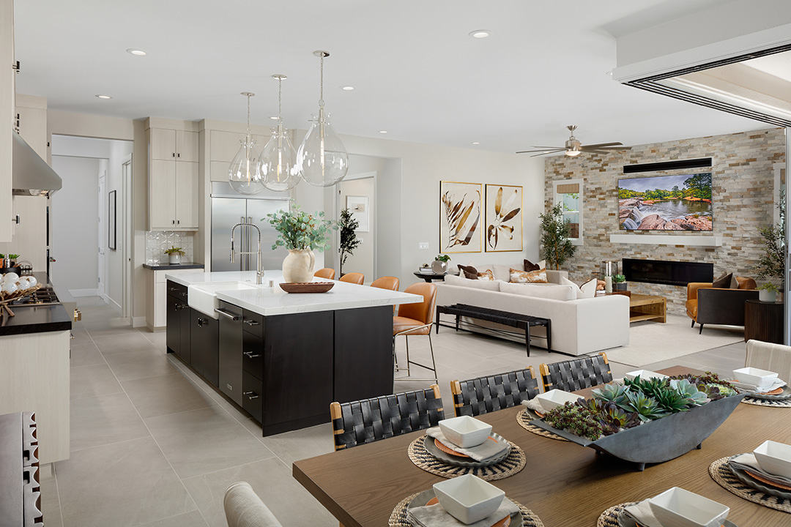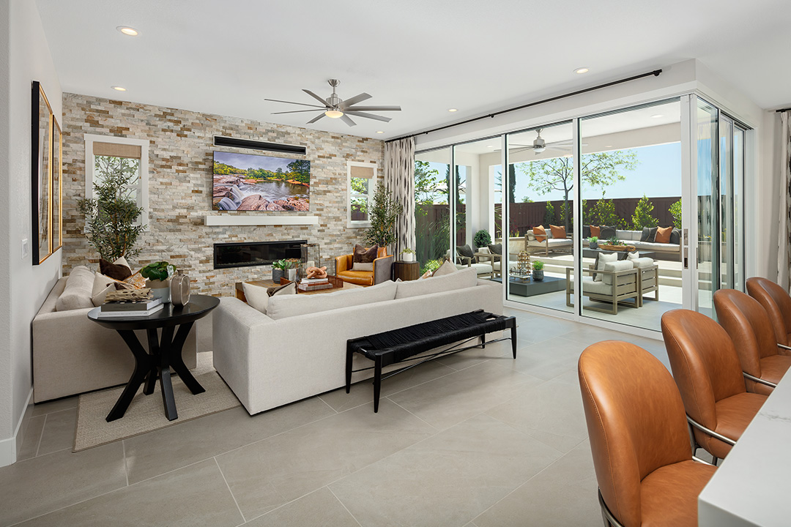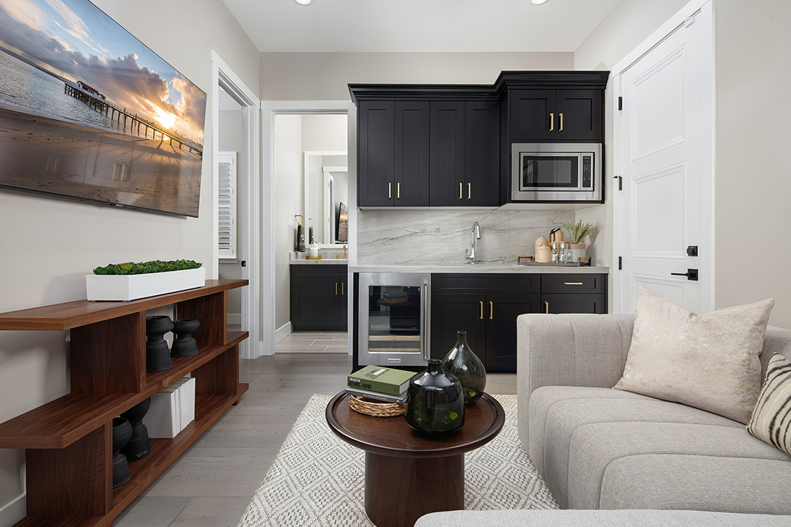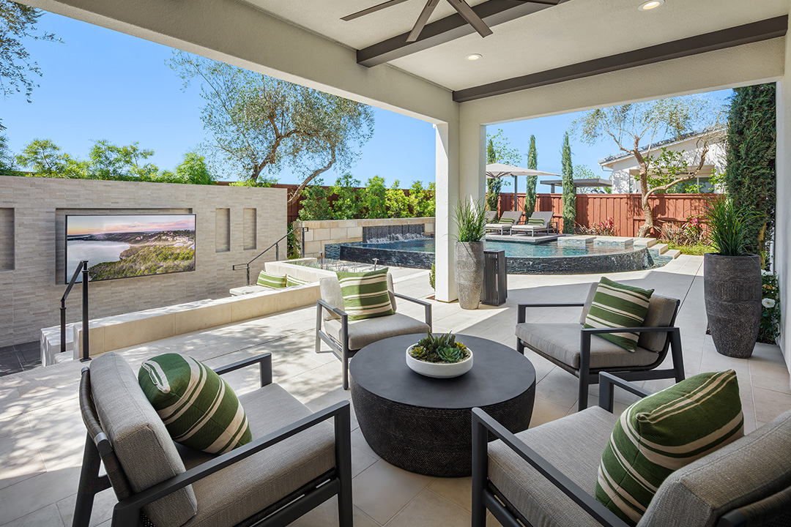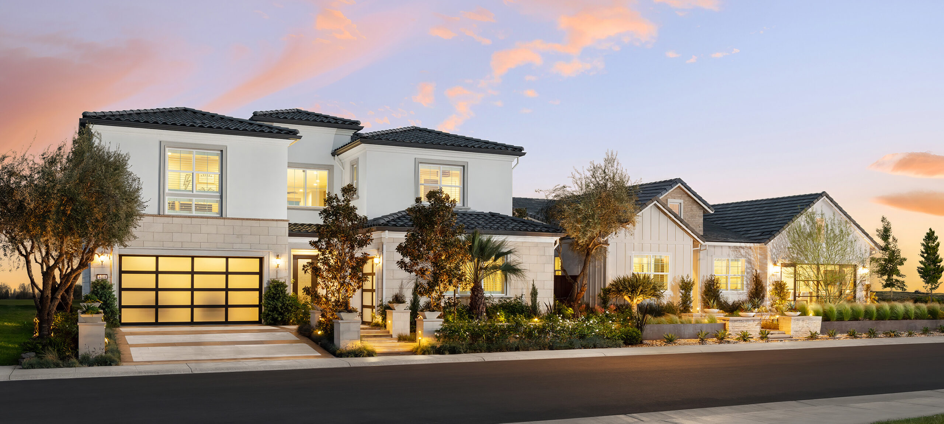
Preserve at Folsom Ranch
Folsom, CA
The Volcan and The Azul at Preserve at Folsom Ranch captures the essence of modern California living with architecture that’s both timeless and fresh. The Azul model’s open layout and expansive windows frame views and bring natural light into each space. A seamless indoor-outdoor flow connects the main living areas to private patios, ideal for gatherings or quiet moments.
The Volcan combines a striking mix of textures and rooflines for a distinctive look, while inside, the floor plan supports both private retreats and shared family spaces. Large sliding doors, warm materials and thoughtful details bring a refined yet relaxed feel to these homes.
Project Info
Client: Toll Brothers
Services: Architecture
Product Type: Single Family Homes + Multigen Suite (Volcan Model)
Specs:
- Size: 2,539 sf to 3,788 sf
- 4 to 5 Bedrooms
- 3.5 to 5.5 Bathrooms
- 2- to 3-Car Split Garage
Services: Architecture
Product Type: Single Family Homes + Multigen Suite (Volcan Model)
Specs:
- Size: 2,539 sf to 3,788 sf
- 4 to 5 Bedrooms
- 3.5 to 5.5 Bathrooms
- 2- to 3-Car Split Garage
Awards
Published
