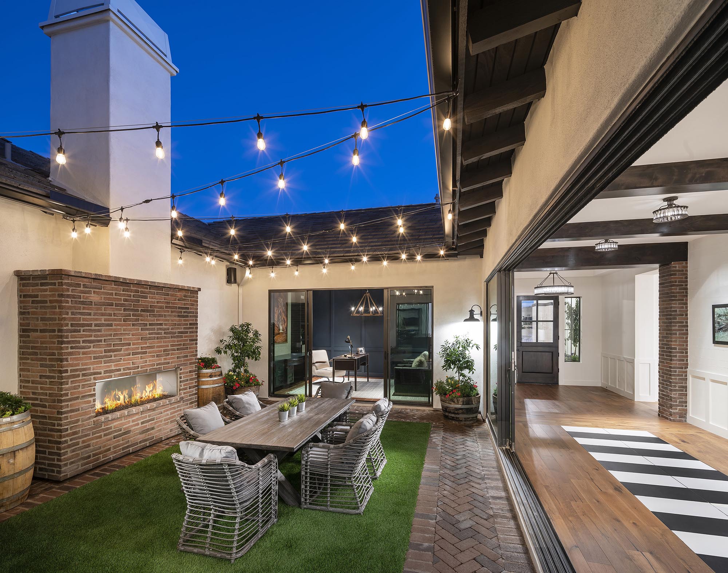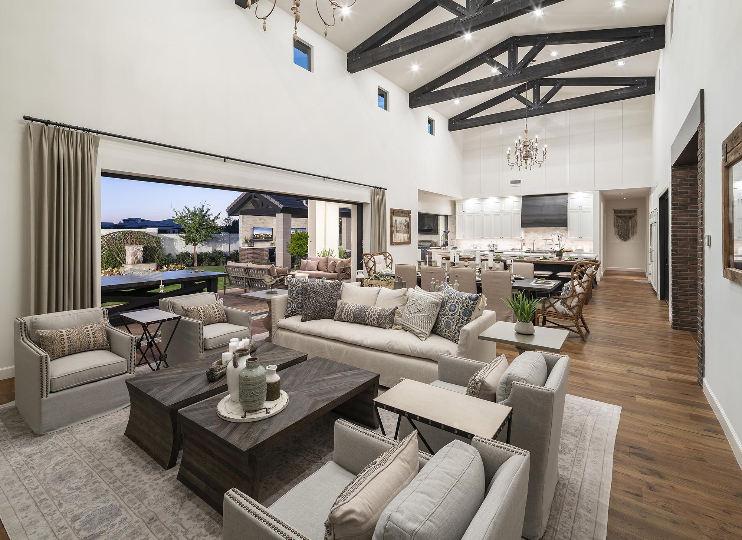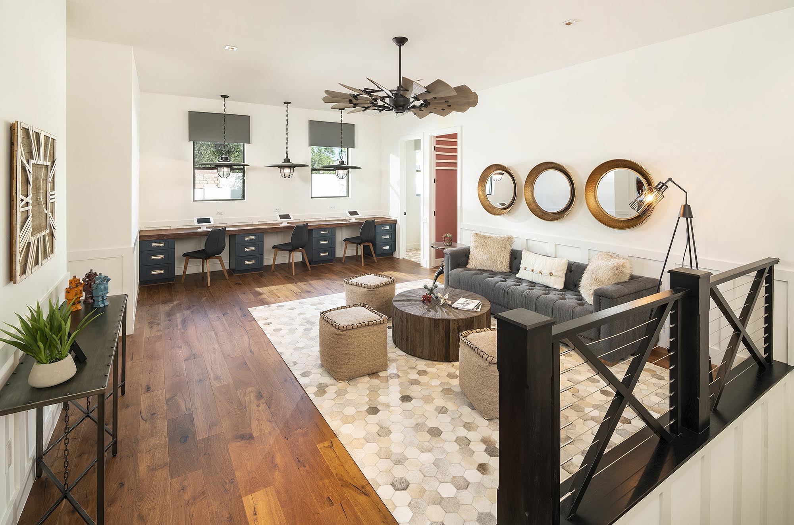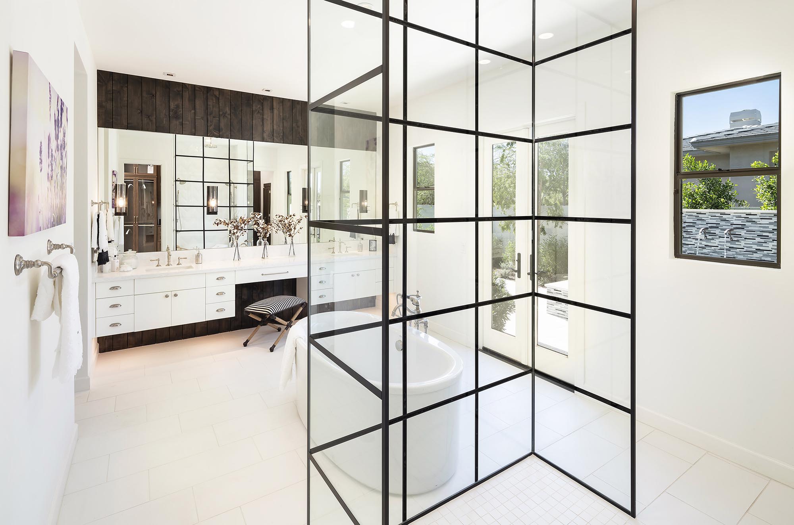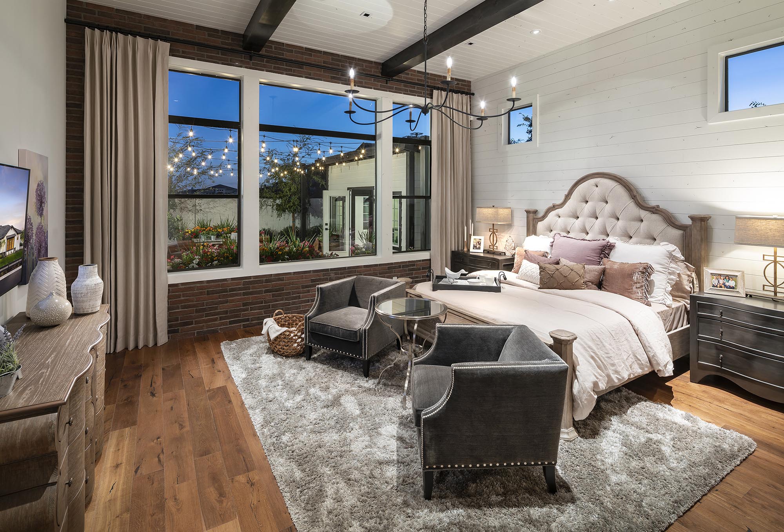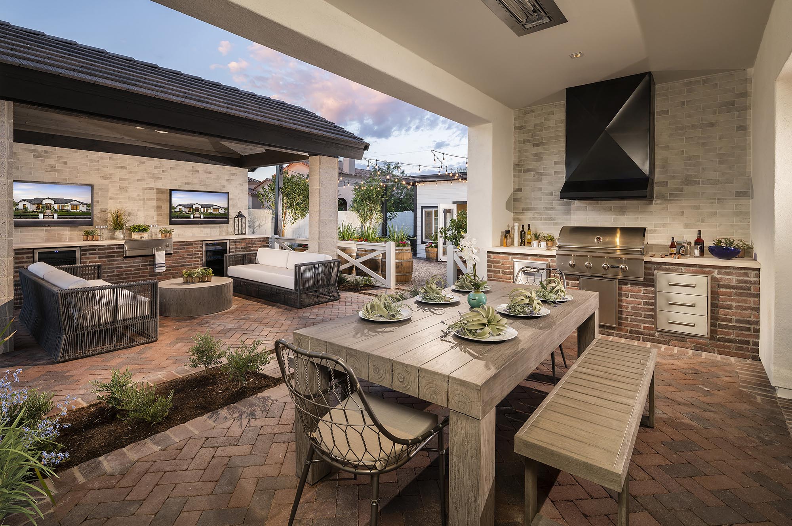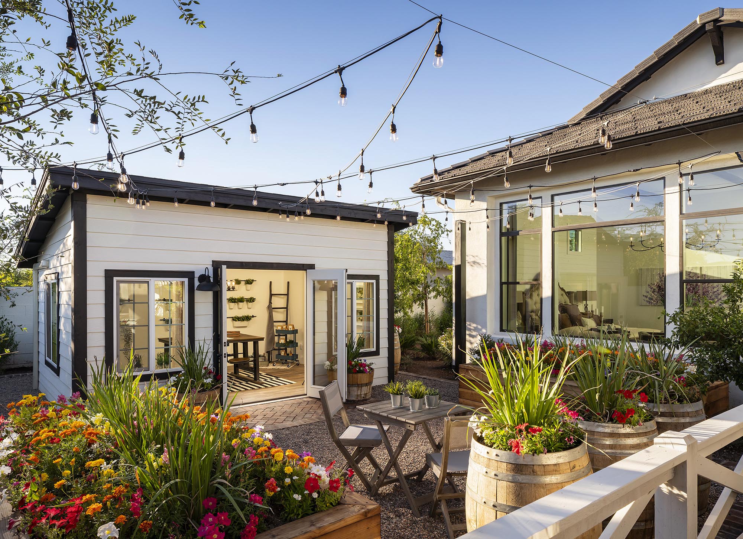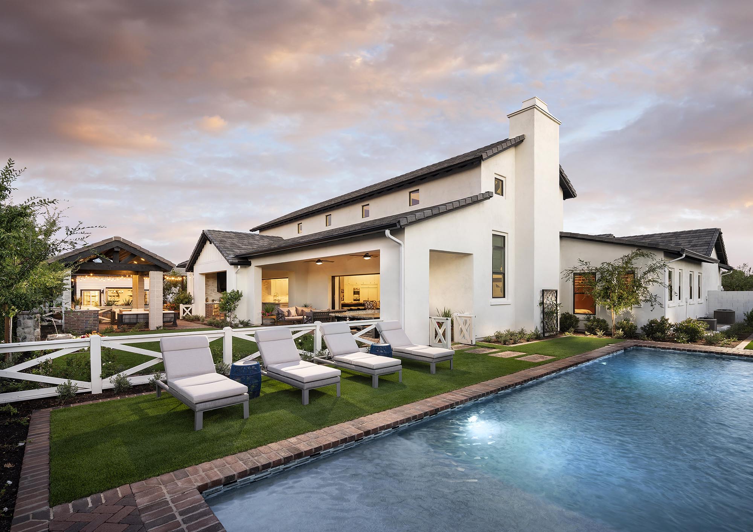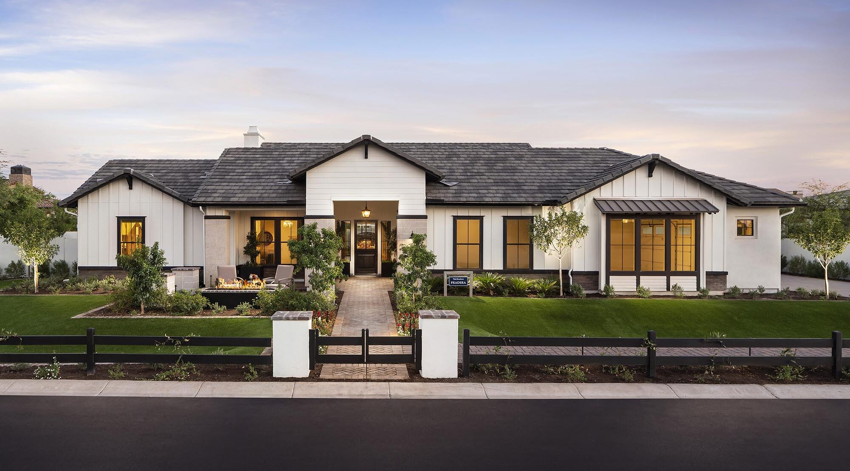
Pradera at Whitewing
Gilbert, AZ
The Pradera model in the Whitewing community is a luxury production home with a custom feel. This ranch style home uses contrasting colors and both horizontal and vertical siding to achieve a modern farmhouse vibe. Interior spaces feel expansive with 14-foot ceilings and emphasize indoor/outdoor connectivity, including a floor-to-ceiling retractable window leading to a private courtyard, as well as a full-width retractable wall to the outdoors. Buyers will enjoy a handful of different entertaining spaces for every occasion, including a separate guest house.
Project Info
Client: Toll Brothers
Service: Architecture
Product Type: Single Family Home
Specs:
- Size: 4,564 sf
- 5 Bedrooms
- 4.5 Bathrooms
- 4-Car Tandem Garage
Service: Architecture
Product Type: Single Family Home
Specs:
- Size: 4,564 sf
- 5 Bedrooms
- 4.5 Bathrooms
- 4-Car Tandem Garage
