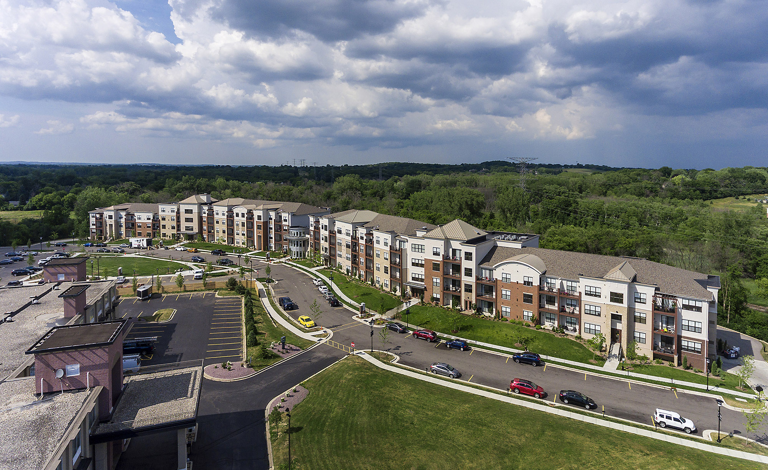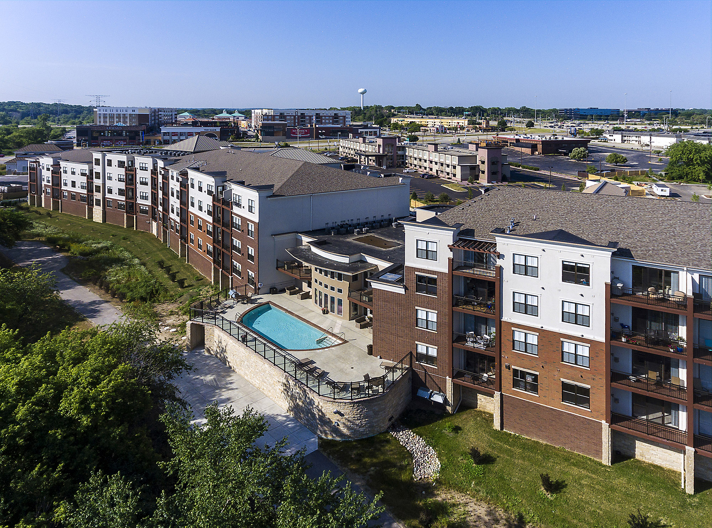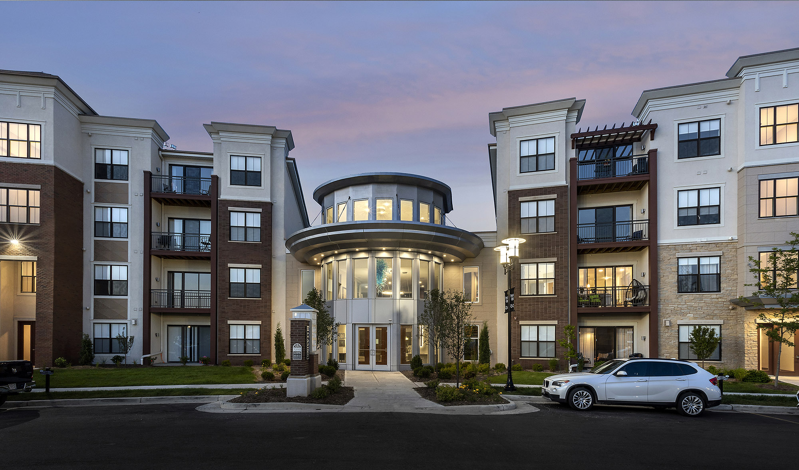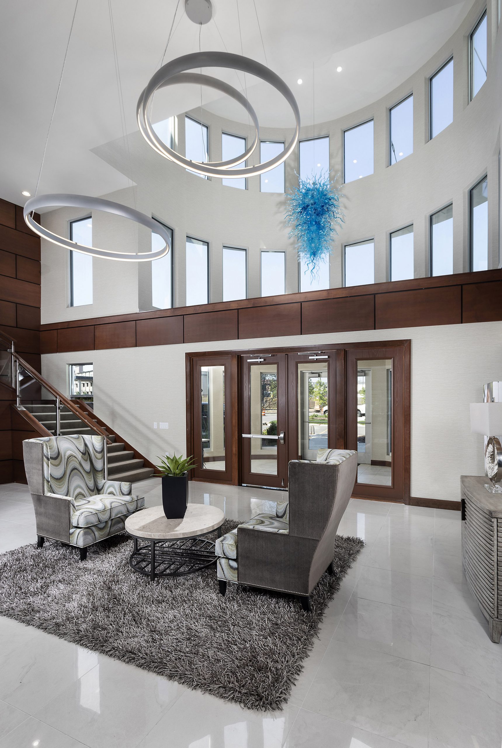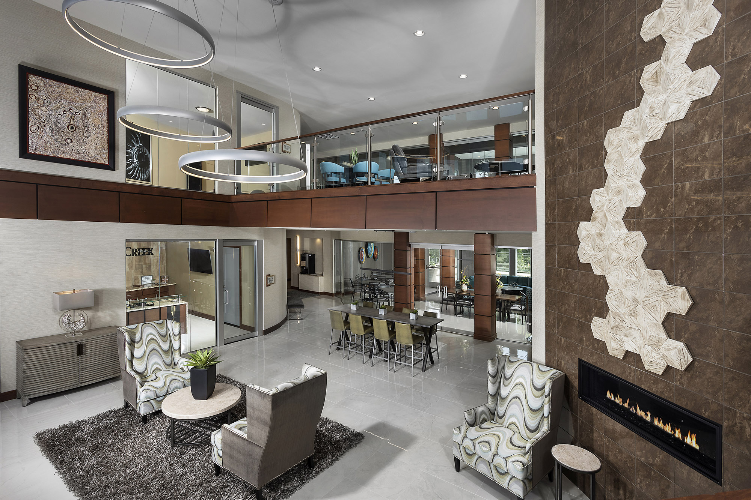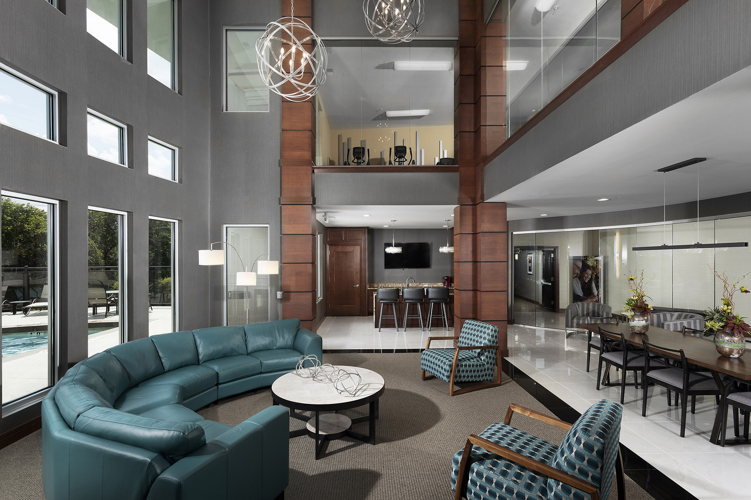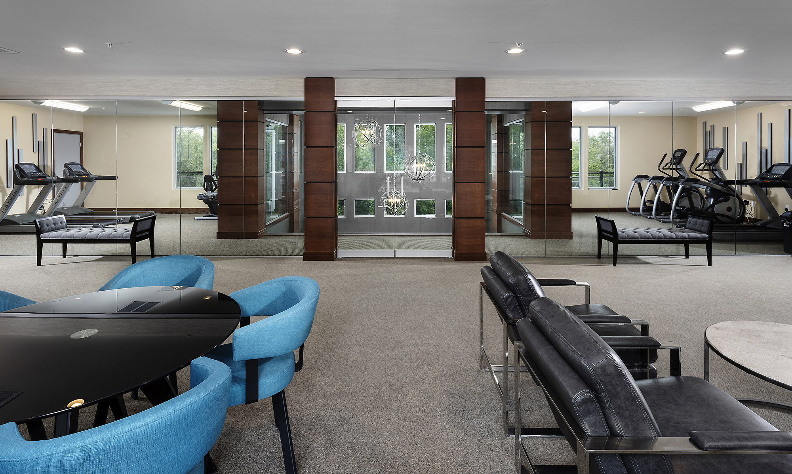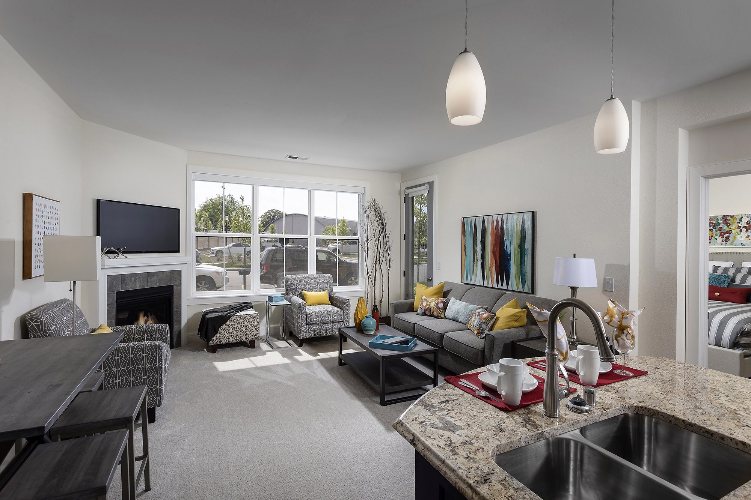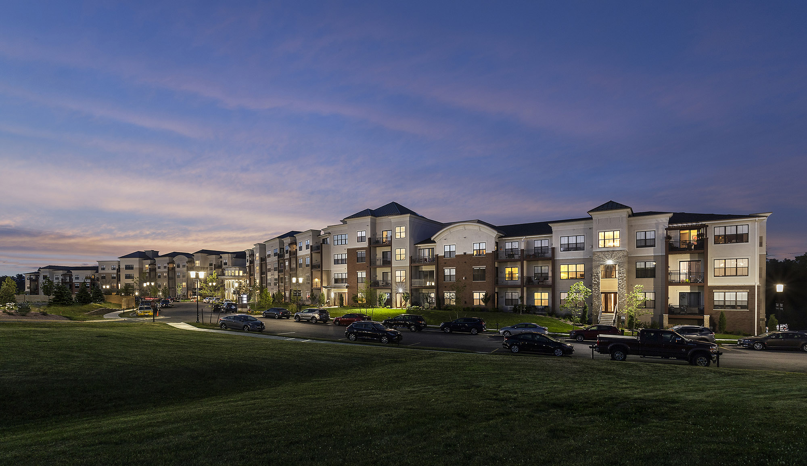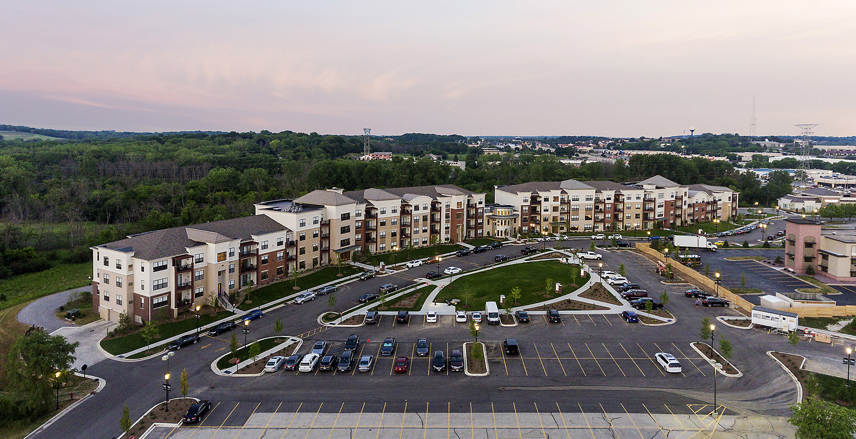
Poplar Creek
Brookfield, WI
The gentle bend in the building follows the curve of the adjacent creek in order to maximize views. The building consists of one large podium parking structure, with two buildings above connected by a centralized clubhouse, providing easy access to the amenity spaces for all units. The clubhouse uses high ceilings and mostly glass allowing you to see right to the back of the building when you walk in the front door, while separating the community spaces at the same time.
Each unit has luxury-grade fixtures including a gas fireplace, uncommon for multifamily units. The drive on the west side of the building was designed as an urban street with parallel parking, custom light fixtures, brick insets, benches and a pocket park.
Project Info
Client: Wimmer Communities
Services: Architecture
Product Type: Multifamily Podium Apartments
Construction Type: Type V-A
Specs:
Total Units: 138
- Unit Size: 849 sf - 1,234 sf
Services: Architecture
Product Type: Multifamily Podium Apartments
Construction Type: Type V-A
Specs:
Total Units: 138
- Unit Size: 849 sf - 1,234 sf
