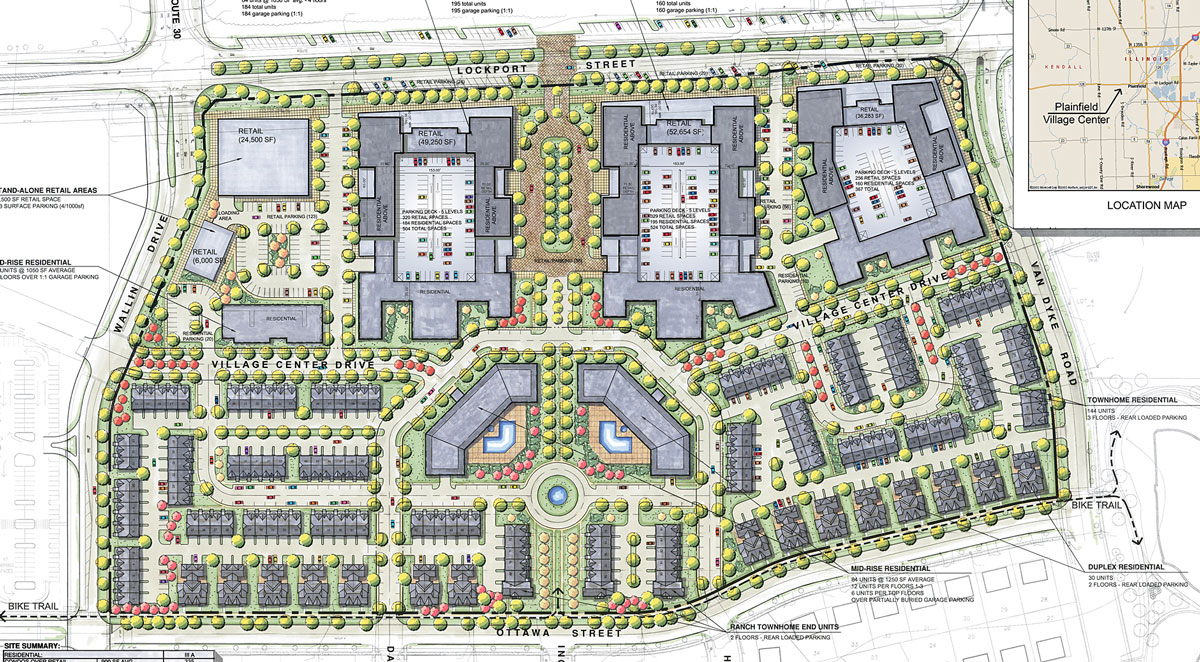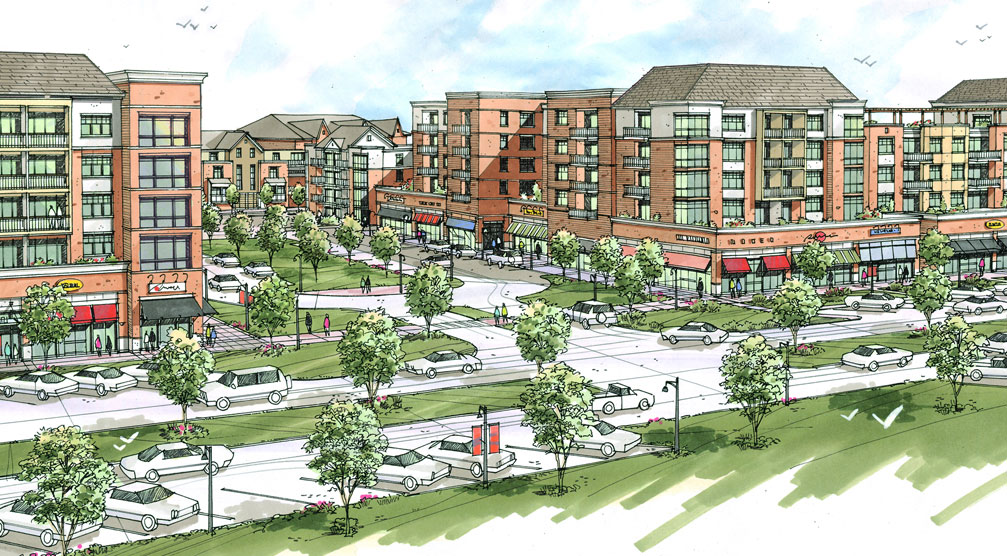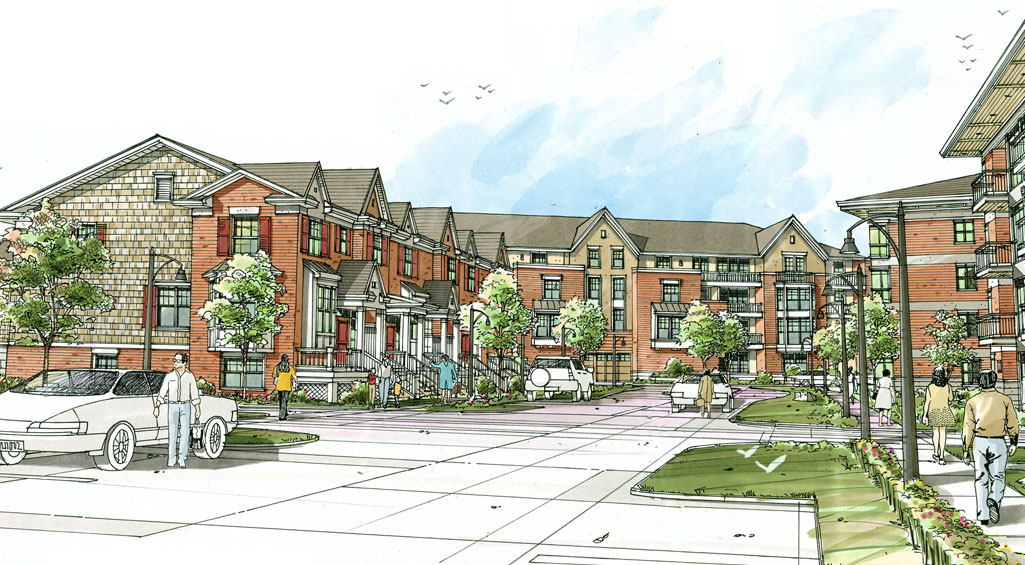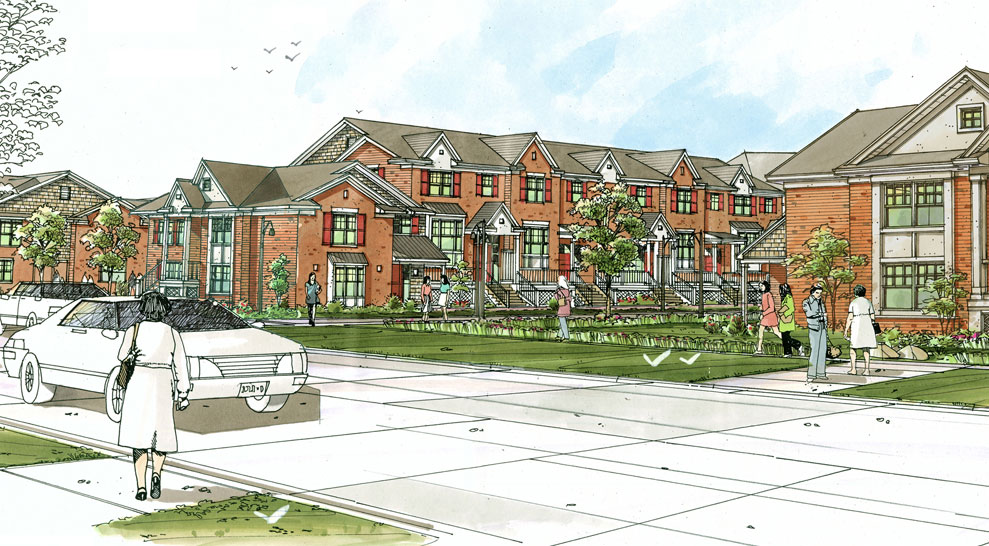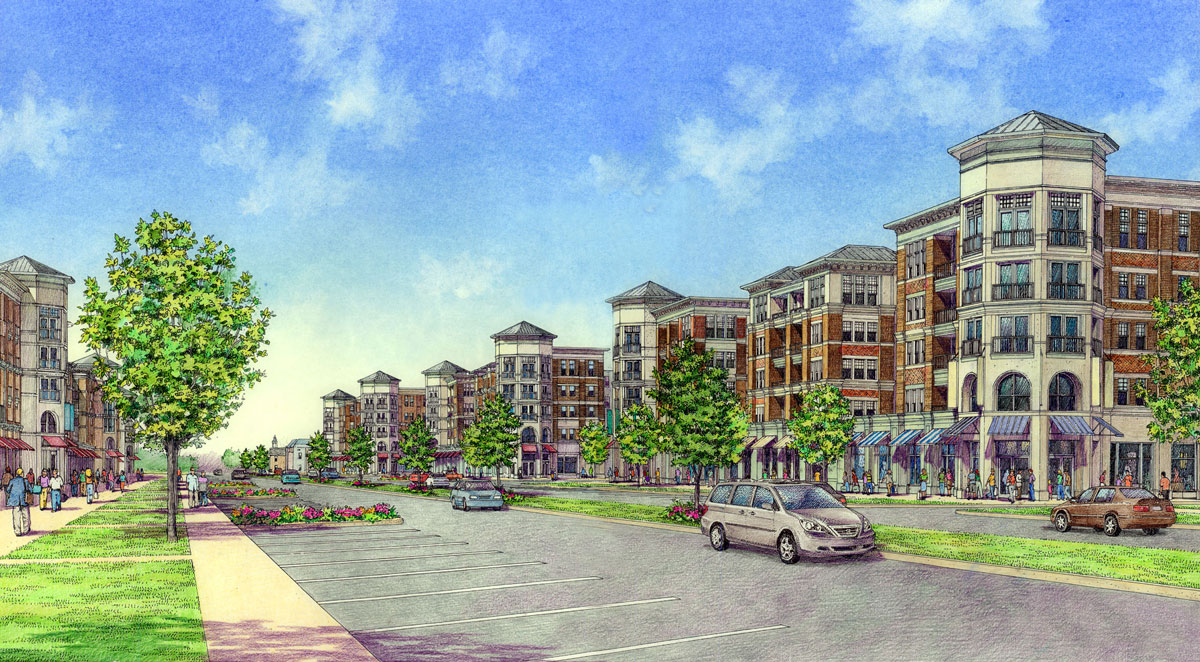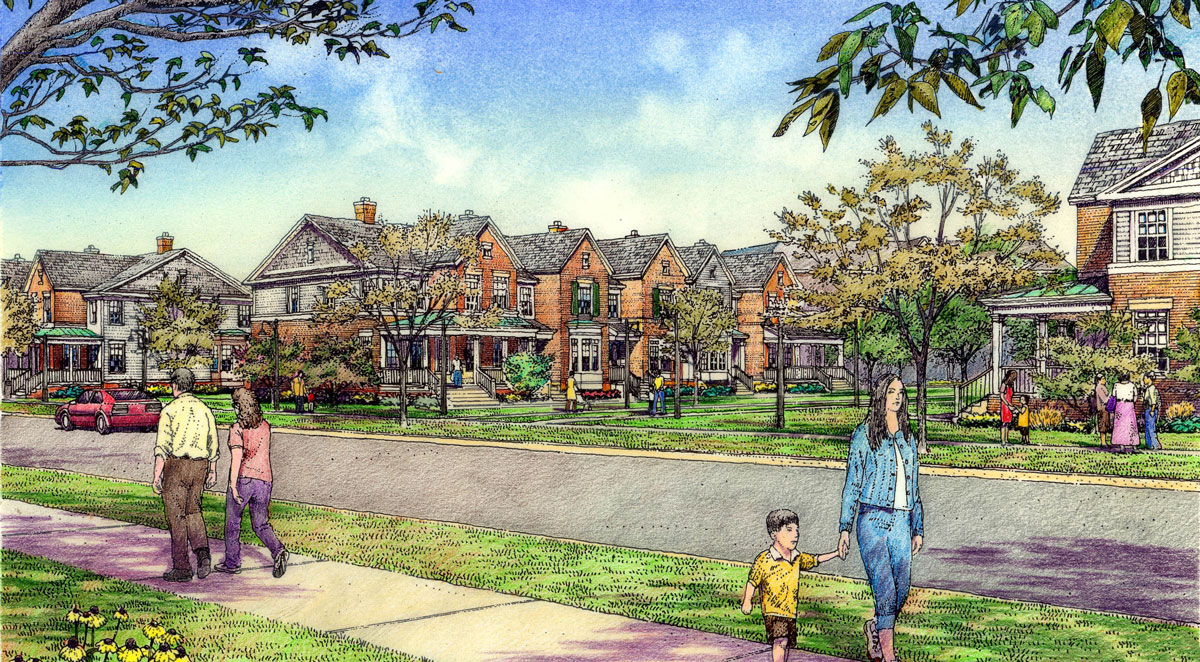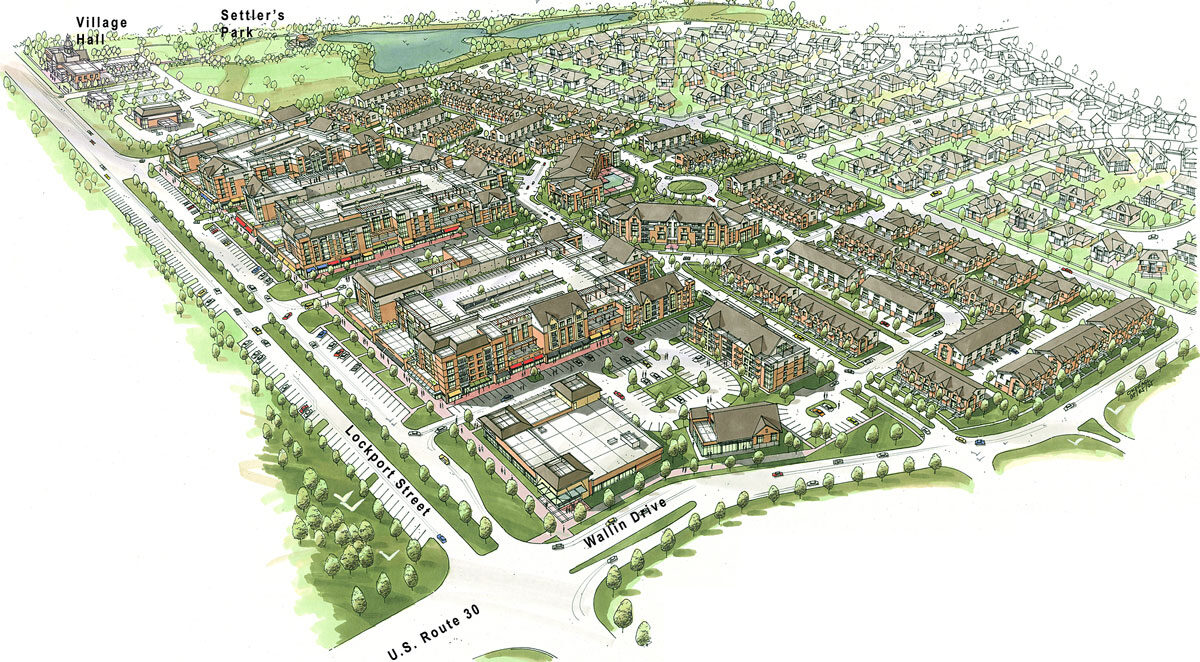
Plainfield Village Center
Like many older river towns in the Midwest, Plainfield, has a historic downtown with all the character and charm of a turn-of-the century Main Street. Growth re-energized the downtown district, prompting Village leaders to begin planning for an expanded Village Center on a 36-acre vacant property west of the downtown area. The proposed Plainfield Village Center is a mixed use development with a New Urbanist blend of stand alone and ground floor commercial, rental apartments and for sale condominiums and rowhomes.
The proposed site plan features a strong north to south formal axis terminating at a Village green. The green is flanked by two mixed use buildings featuring ground floor commercial and multiple layers of residential wrapped around parking garages to conceal them from the street.
The plan offers an assortment of multifamily for sale housing compatible with the current market. All units feature either underground or rear accessed garages to enhance the streetscape on both internal and external streets. To ease the transition to adjacent residential use, land uses decrease in scale and intensity from mixed use on the north end to duplex units on the south.
Services: Land Planning
Product Type: Mixed Use Infill Land Plan
Specs:
- Total Units: 797
- Site Size: 35.38 Acres
- Density: 22.5 du/ac
- Commercial Space: 168,000 sf

