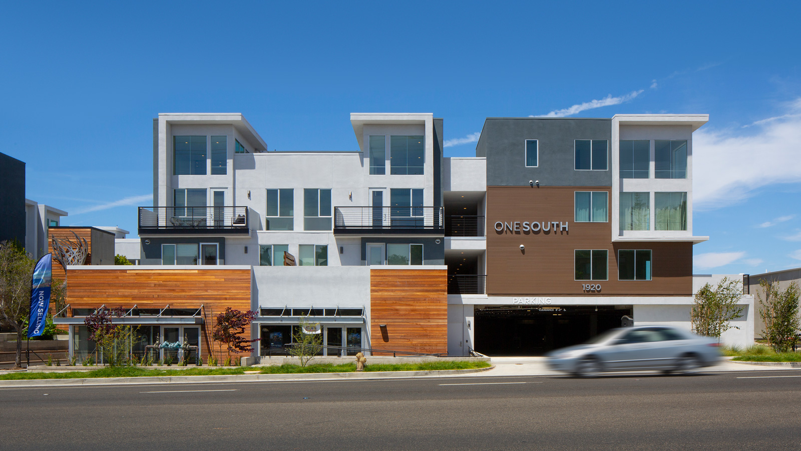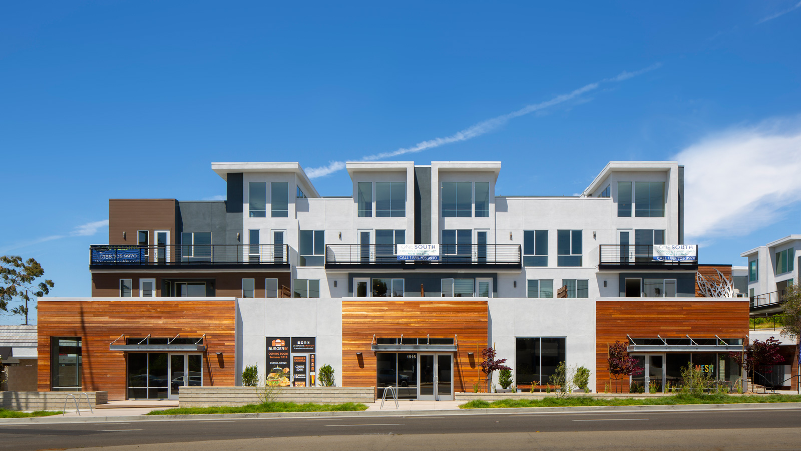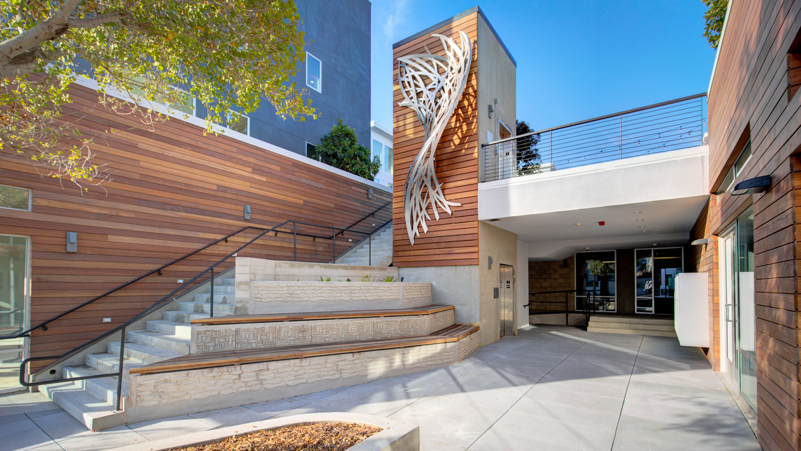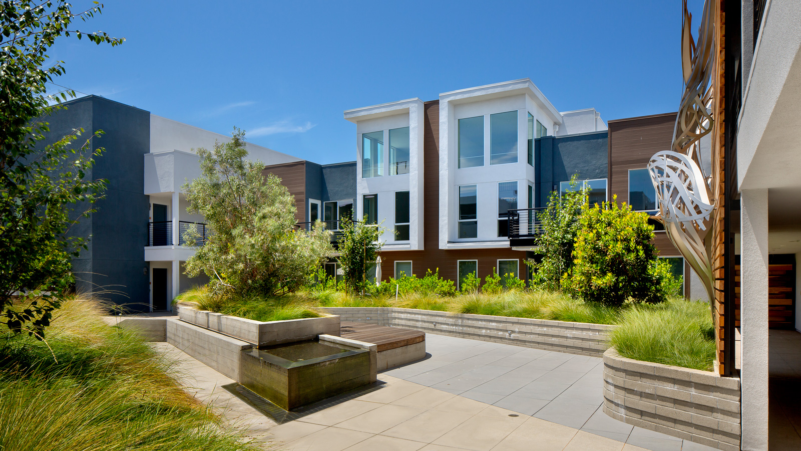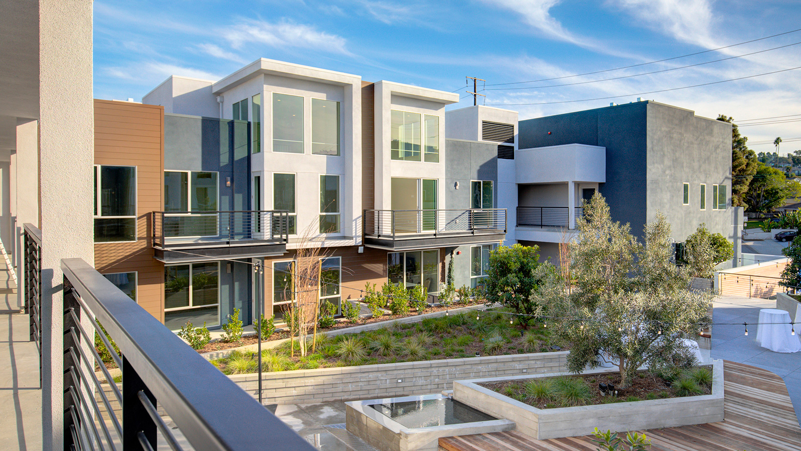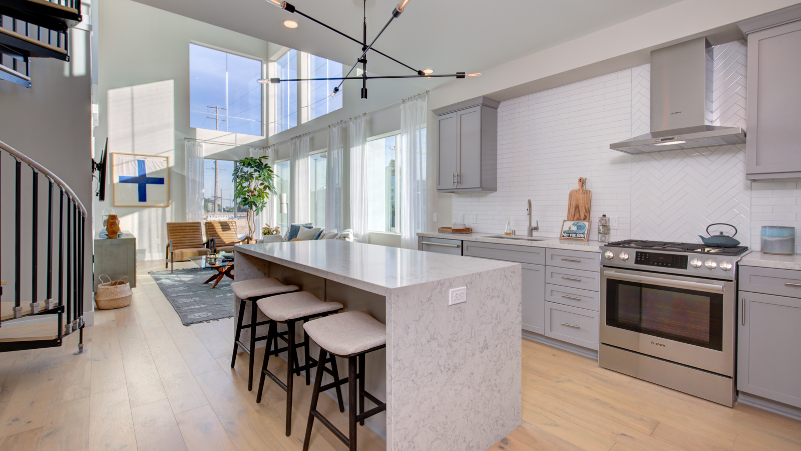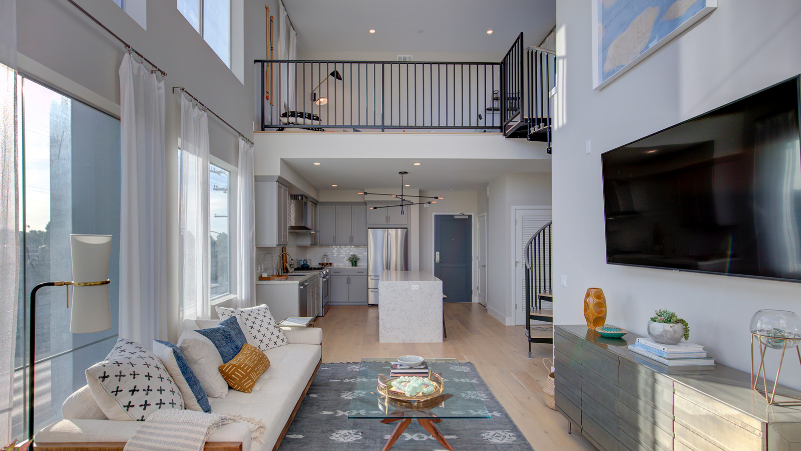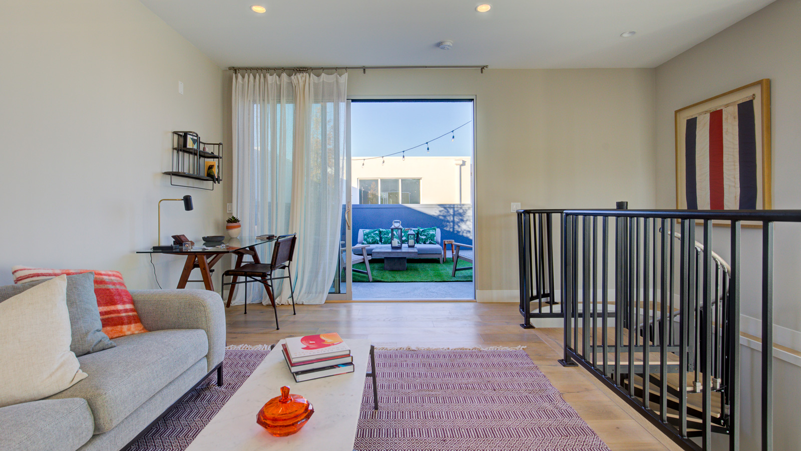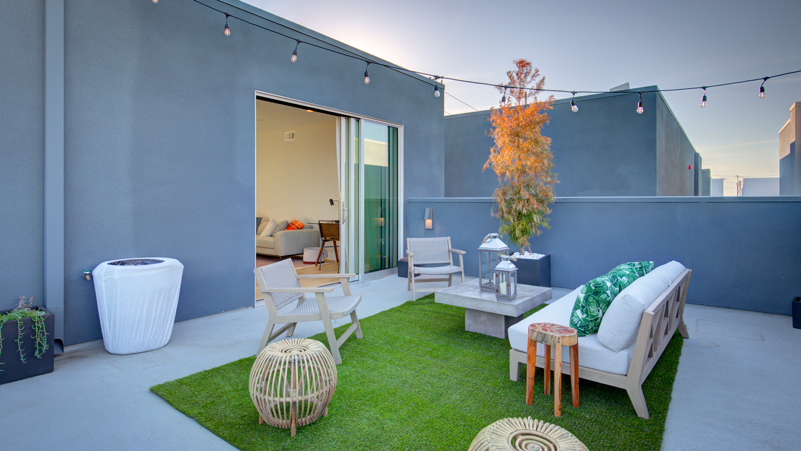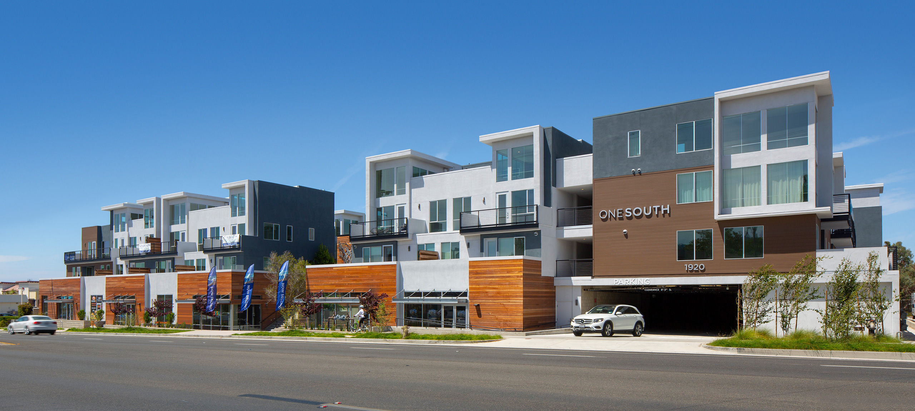
One South
Redondo Beach, CA
Sited to take advantage of its location on Pacific Coast Highway in Redondo Beach, and its proximity to residential neighborhoods, One South brings together 10,000 square feet of retail space, 9,050 square feet of public open space and 52 for sale residential units in a single complex. The plan divides the site into two sections – the larger mixed use component with retail fronting the main thoroughfare and the flats above, and the smaller section, which creates a separate “walk street” lined with townhomes, reminiscent of the narrow residential alleys in nearby beach neighborhoods. The divide also facilitates vehicular traffic allowing separate access to parking for commercial customers and residents.
Project Info
Client: Cape Point Development
Services: Architecture, Land Planning
Product Type: Mixed Use – For Sale Townhomes and Flats with Retail
Construction Type: Type V over Type I
Specs:
- Total Units: 52
- Site Size: 1.49 Acres
- Density: 35 du/ac
- Retail: 10,000 sf
Services: Architecture, Land Planning
Product Type: Mixed Use – For Sale Townhomes and Flats with Retail
Construction Type: Type V over Type I
Specs:
- Total Units: 52
- Site Size: 1.49 Acres
- Density: 35 du/ac
- Retail: 10,000 sf
