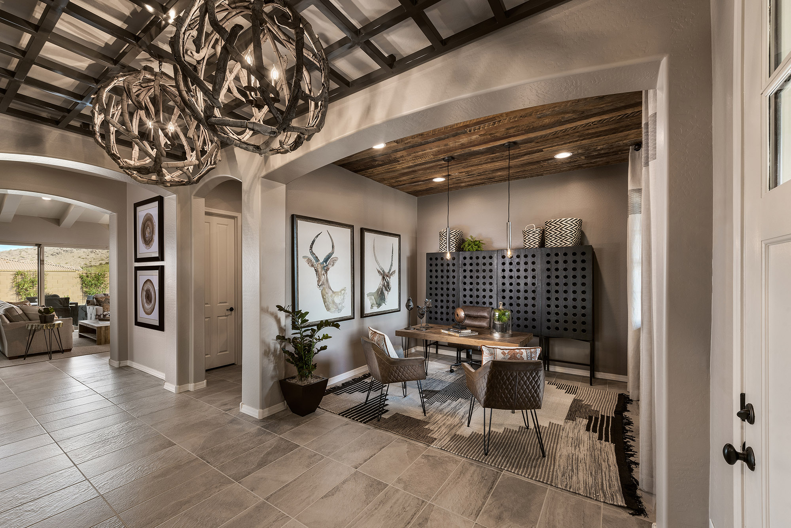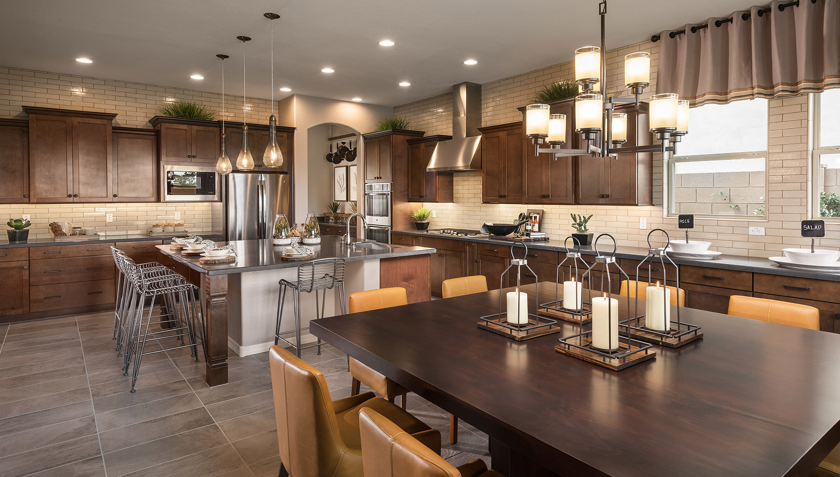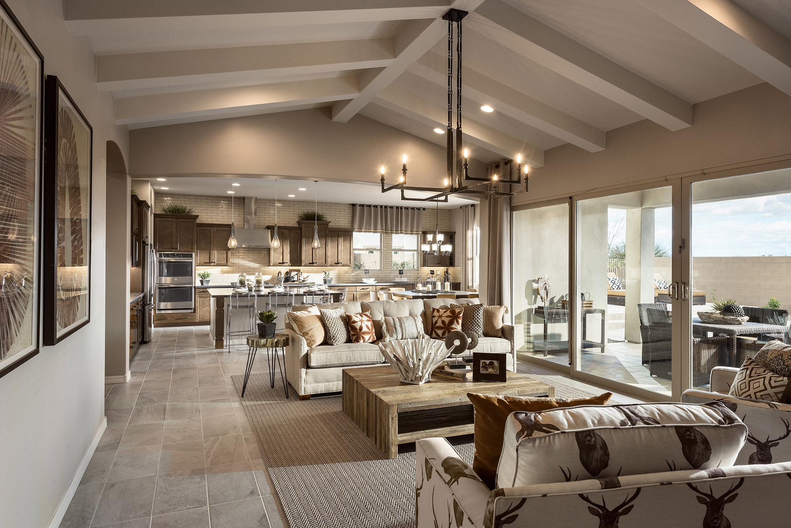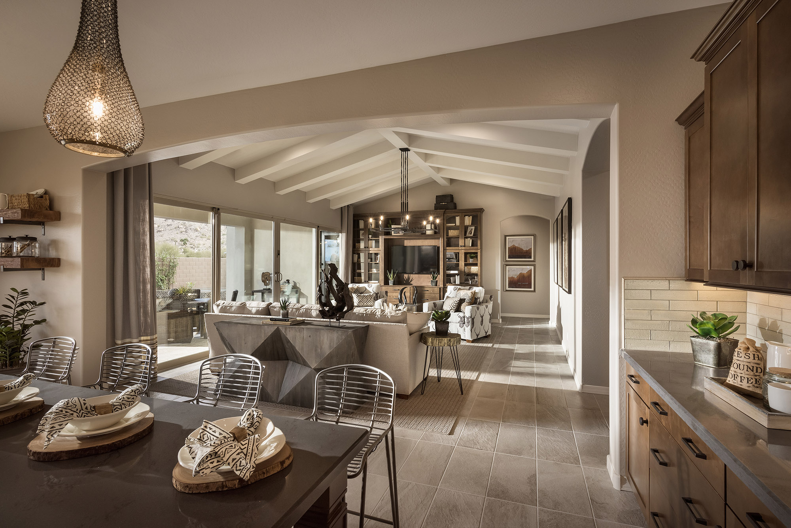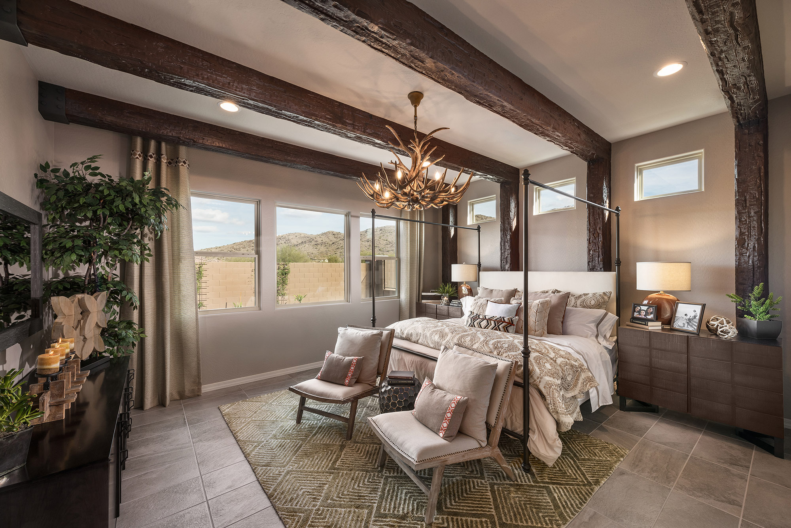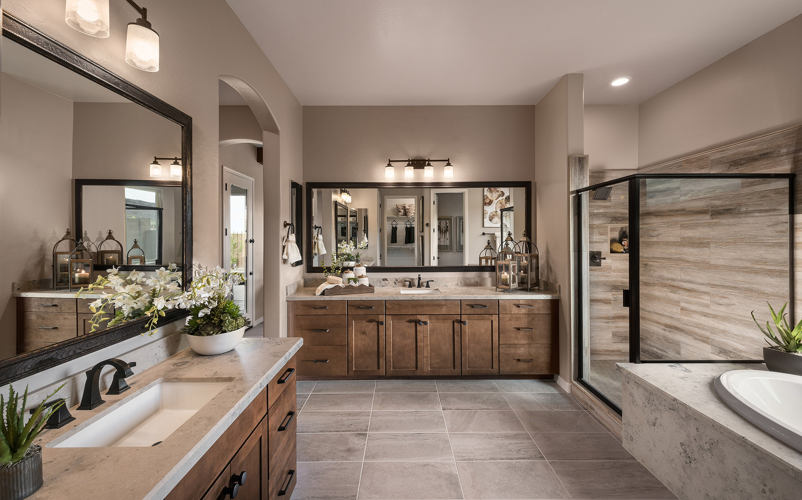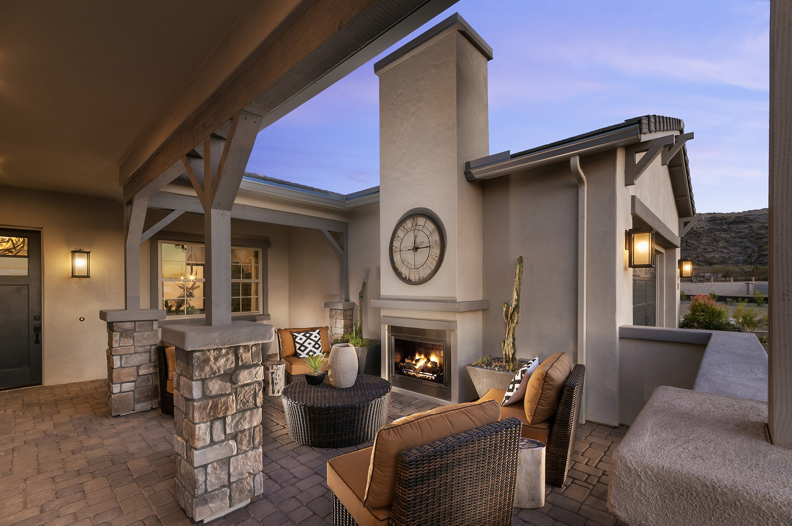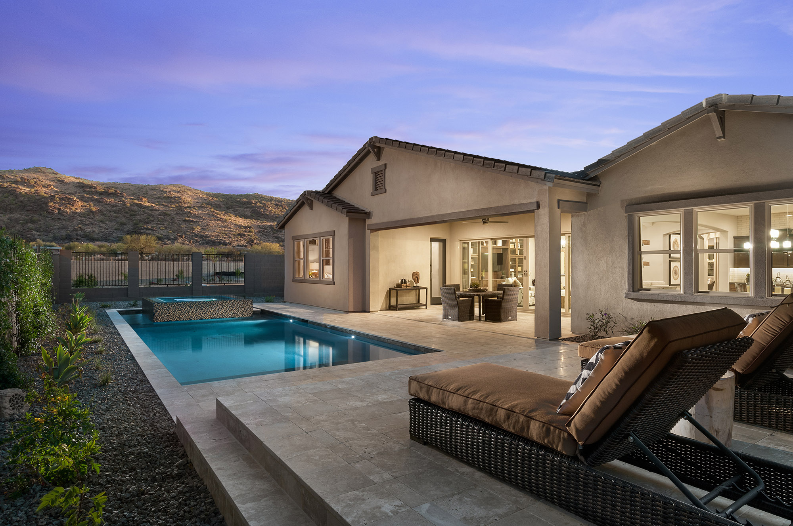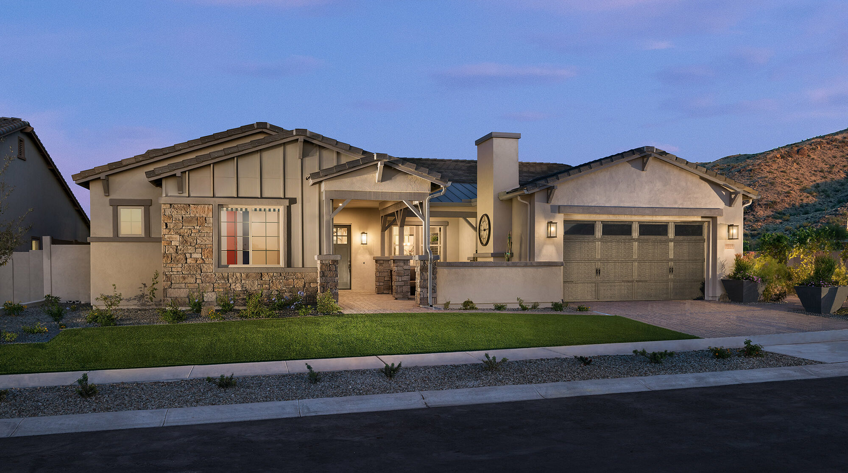
Navarro Groves – Turquoise Plan
Phoenix, AZ
The Turquoise plan was designed to give the active adult market everything they want in a home. The floor plan contains fewer but larger entertaining spaces, fluid indoor/outdoor connections and unique detailing for added character throughout the home. The large four-car tandem garage is perfect for storage or extra space for a golf cart. Residents can enjoy an outdoor lifestyle within walking distance of one of the largest municipal parks in the United States.
Project Info
Client: Maracay Homes
Services: Architecture
Product Type: 55+/Active Adult Single Family Home
Specs:
- Size: 2,940 sf
- 3 to 4 Bedrooms
- 2.5 to 3 Bathrooms
- 4-Car Tandem Garage
Services: Architecture
Product Type: 55+/Active Adult Single Family Home
Specs:
- Size: 2,940 sf
- 3 to 4 Bedrooms
- 2.5 to 3 Bathrooms
- 4-Car Tandem Garage
