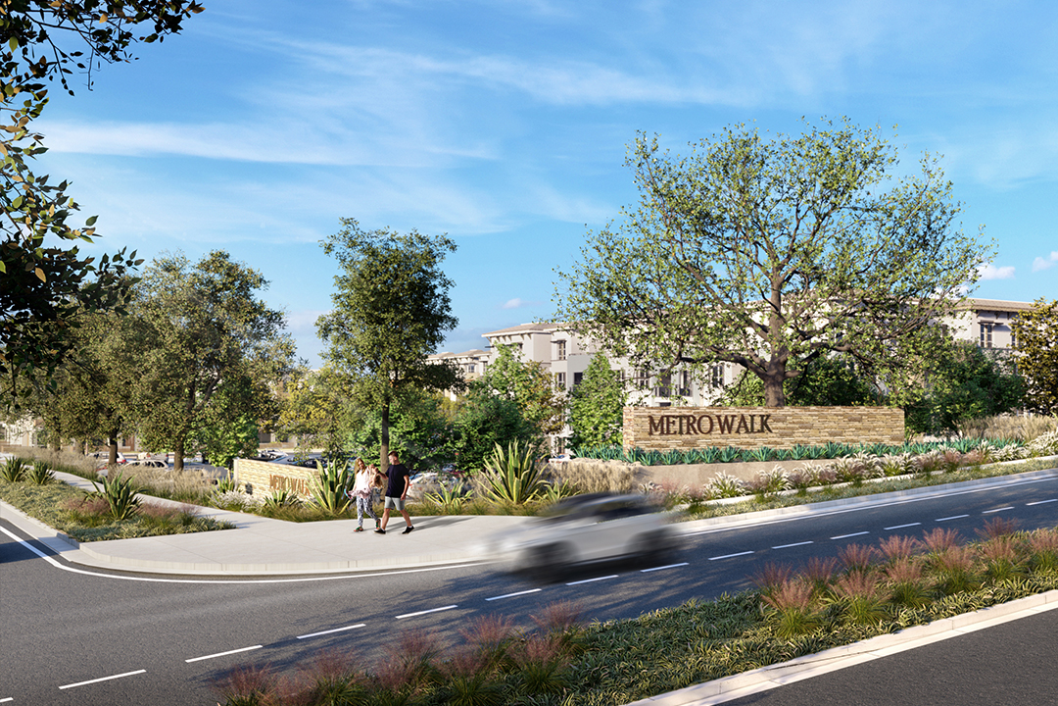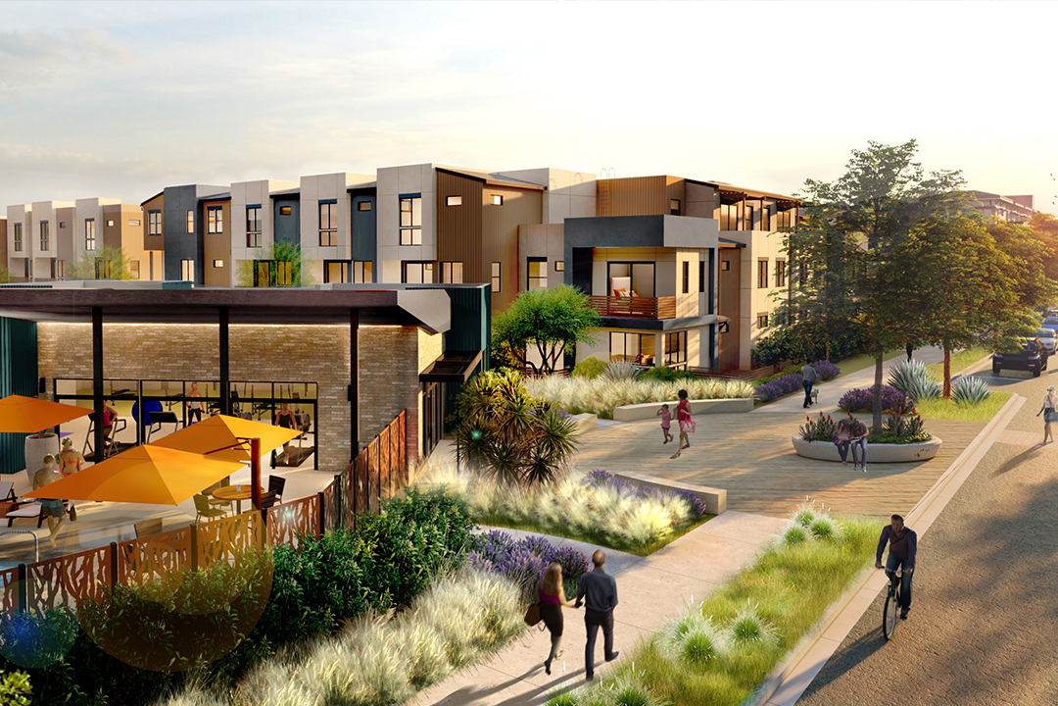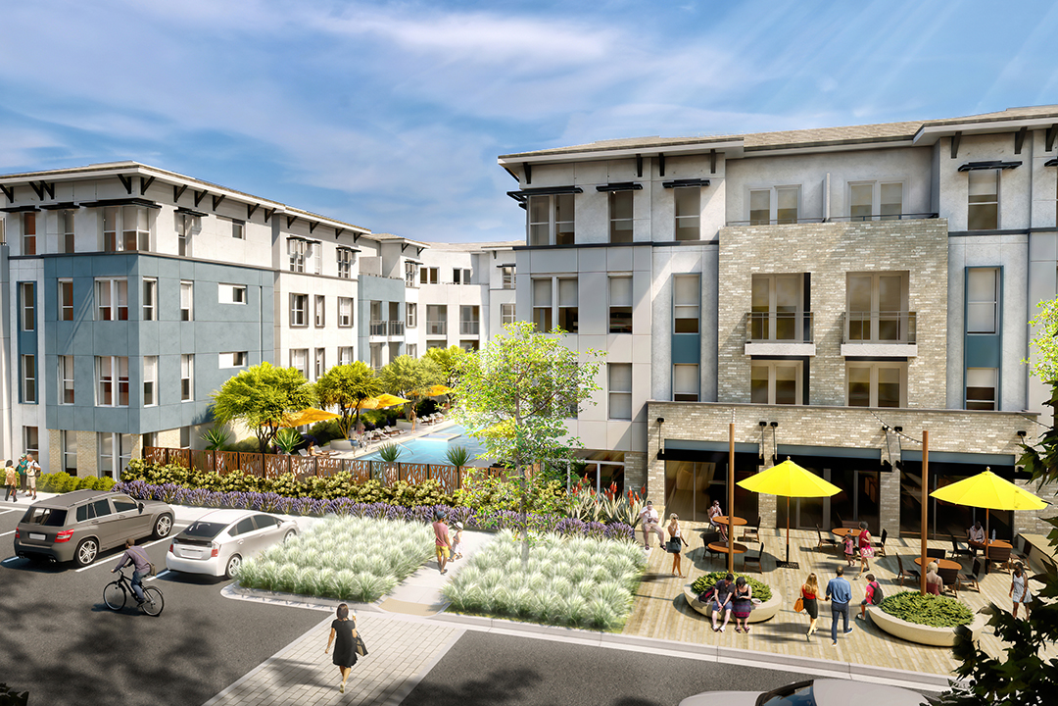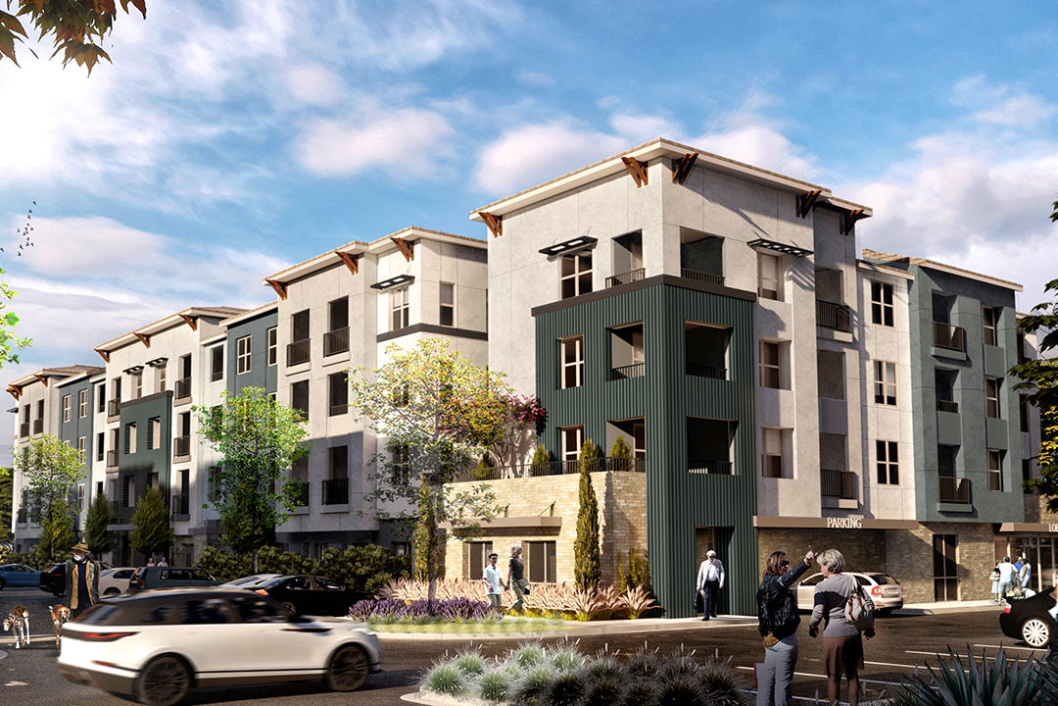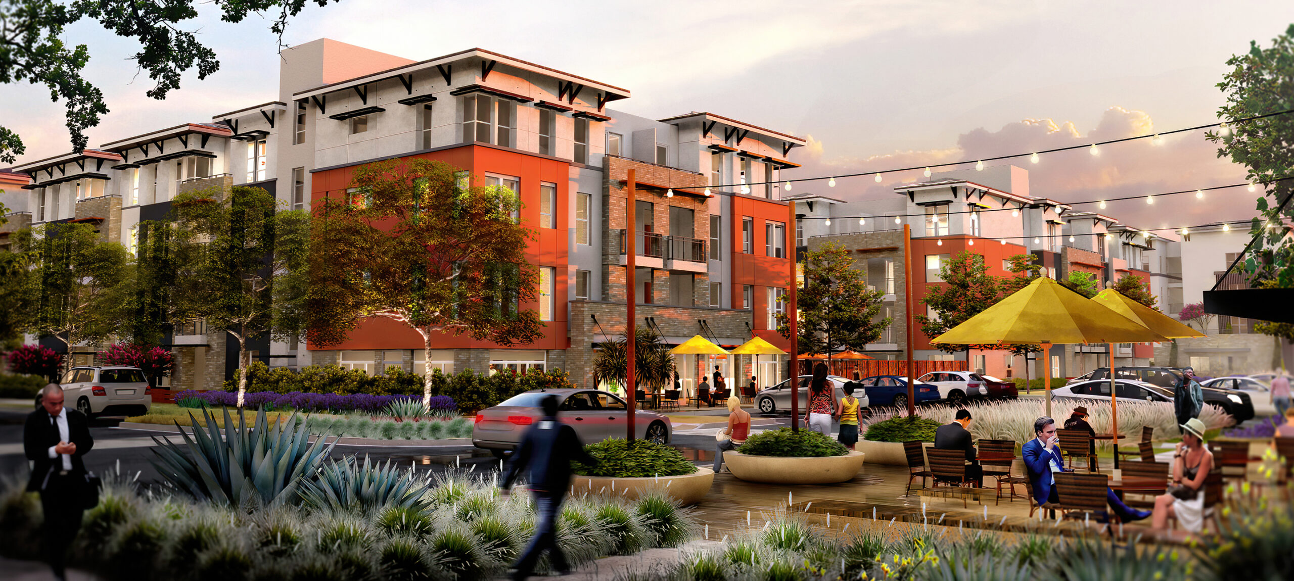
Metro Walk
Santa Clarita, CA
Metro Walk spans almost 20 acres and is designed around direct access to a Metrolink station and bus transit center. The project offers a mix of market rate and affordable housing options for families and seniors, and integrates a one-acre park and pedestrian throughway. The contemporary design takes cues from Santa Clarita’s canyon country architecture, featuring sloped roofs, wood beams, and modern touches. Solar panels and other eco-friendly features are incorporated throughout, while townhomes cater to families closest to the park. The project includes for sale townhomes and market rate apartments of various sizes, along with 50 affordable senior houses.
Project Info
Client: New Urban West
Services: Architecture, Land Planning
Product Type: Affordable and Market Rate Apartments and Townhomes
Construction Type: 3-Story Type V Townhomes and 4-Story Type V Apartments
Specs:
- Total Units: 498
- 179 Market Rate Apartments
- 119 Age-Restricted Market Rate Apartments
- 50 Affordable Senior Housing
- 150 Townhomes
- Site Size: 18.2 Acres
- Density: 27.4 du/ac
Services: Architecture, Land Planning
Product Type: Affordable and Market Rate Apartments and Townhomes
Construction Type: 3-Story Type V Townhomes and 4-Story Type V Apartments
Specs:
- Total Units: 498
- 179 Market Rate Apartments
- 119 Age-Restricted Market Rate Apartments
- 50 Affordable Senior Housing
- 150 Townhomes
- Site Size: 18.2 Acres
- Density: 27.4 du/ac
Awards
