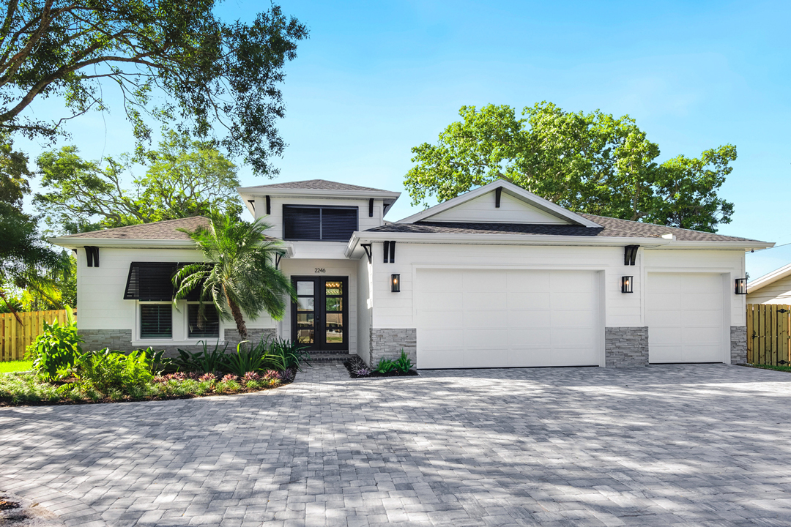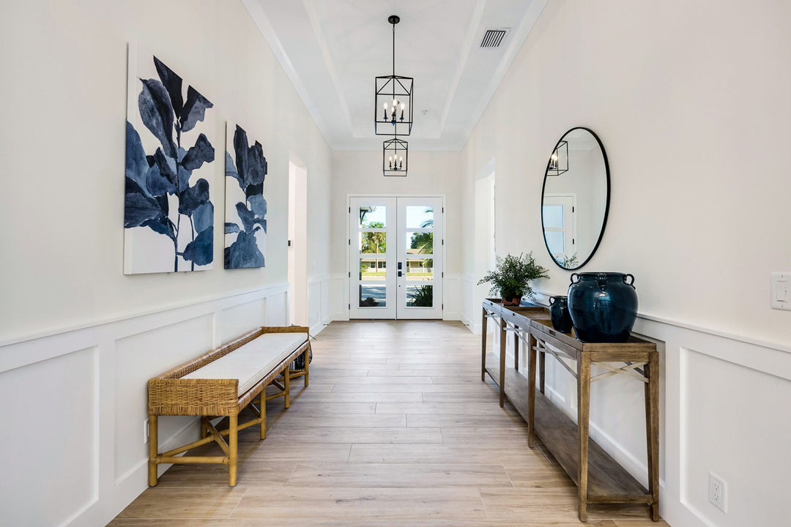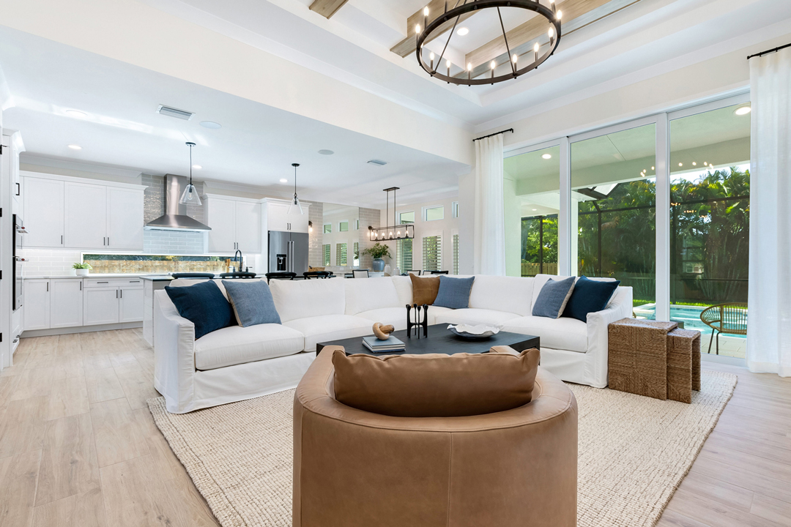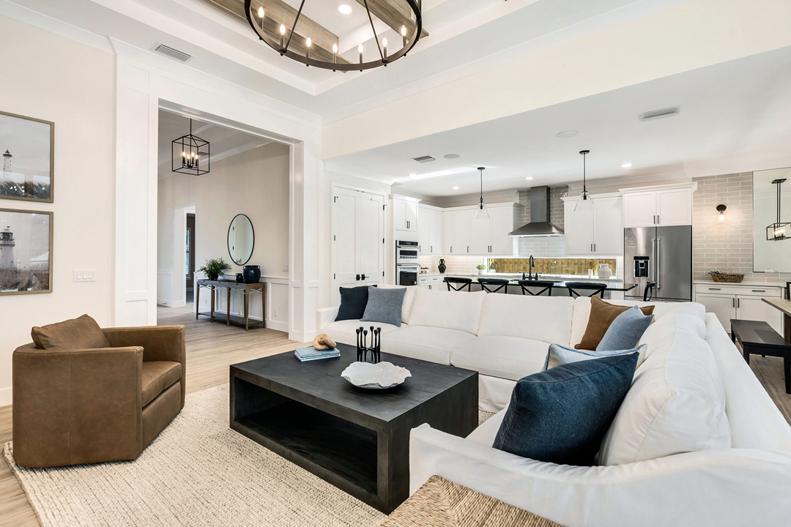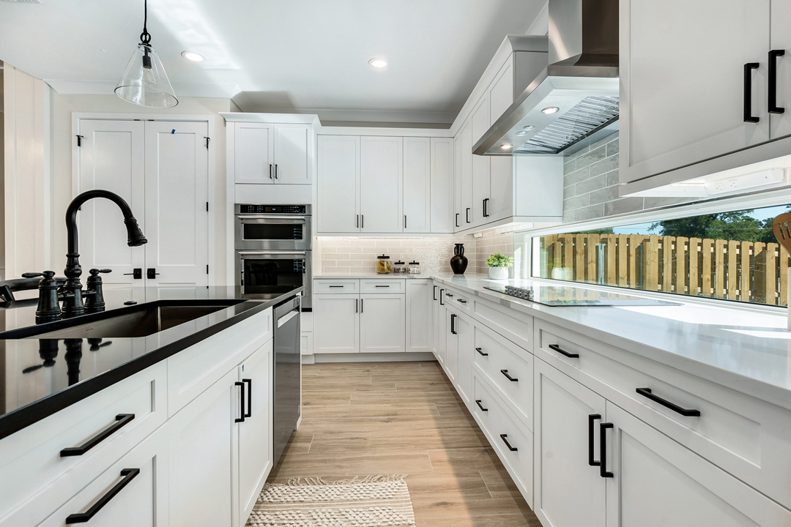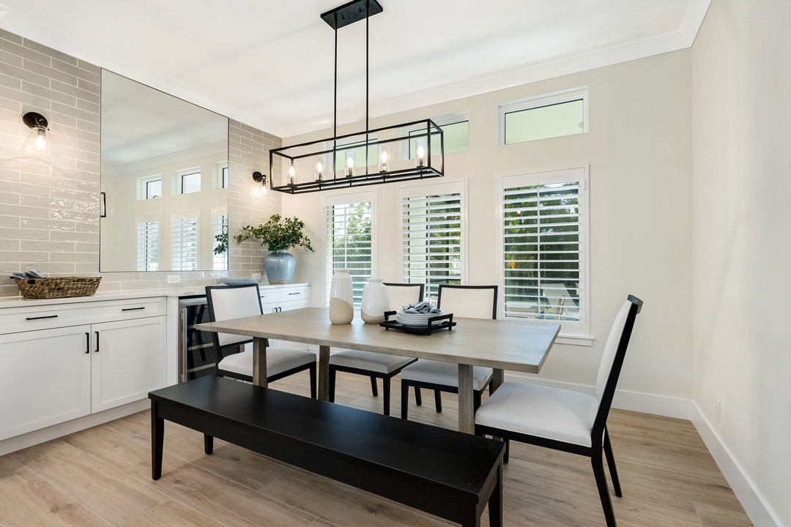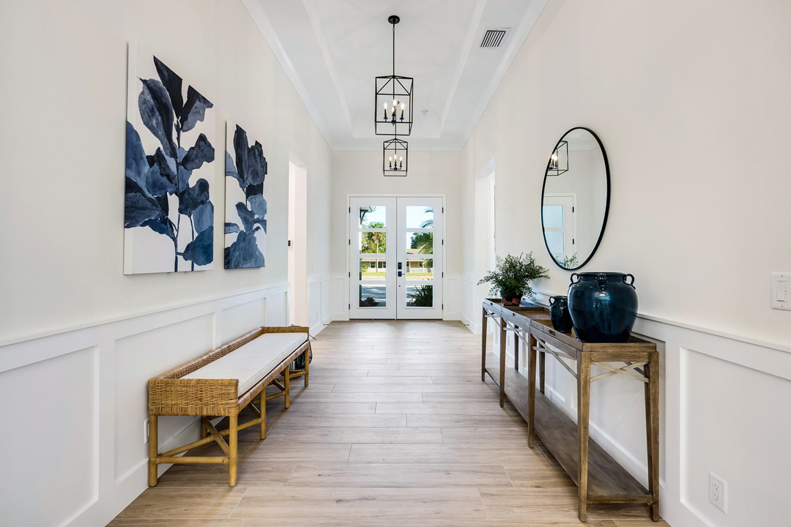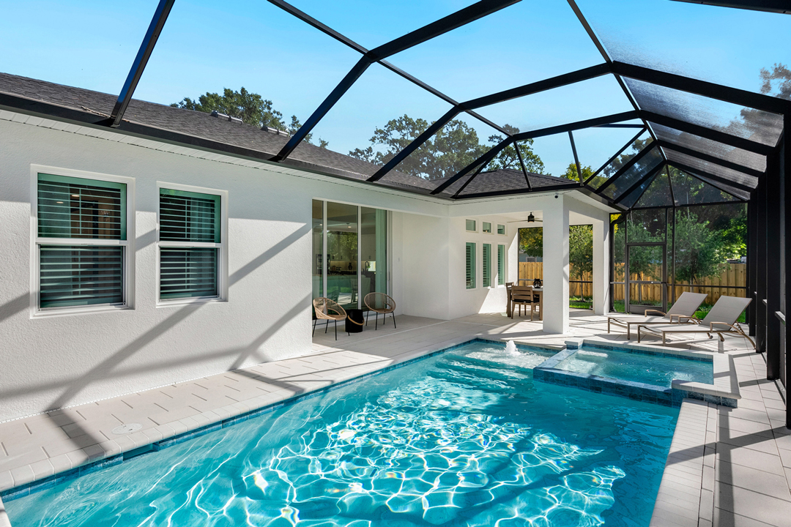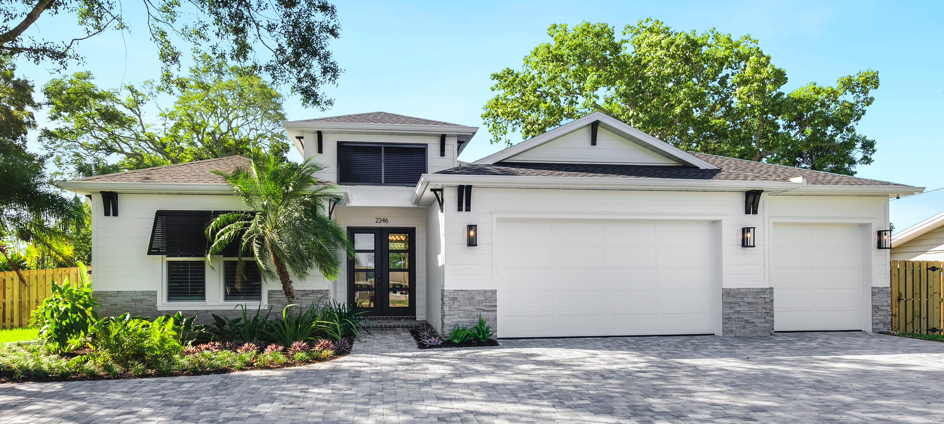
Kei Model
The Kei plan offers a refined, right-sized living experience with broad market appeal, especially in its sought-after location. Its clean, Key West-inspired architecture feels both familiar and fresh, while thoughtful details like a grand double-door entry, a 20-foot foyer gallery and through views to the outdoor living space create an elegant first impression. An L-shaped great room seamlessly connects the kitchen, dining and living areas with easy access to the lanai. The kitchen maximizes counter space, storage and natural light with an undercabinet window. A private primary suite allows discreet access without crossing common areas, and a flex space with its own courtyard bridges the bedroom wing and owners’ entry, adding function and privacy.
Services: Architecture
Product Type: Single Family Home
Specs:
- Size: 2,246 sf
- 3 Bedrooms
- 2.5 Bathrooms
- 3-Car Garage
