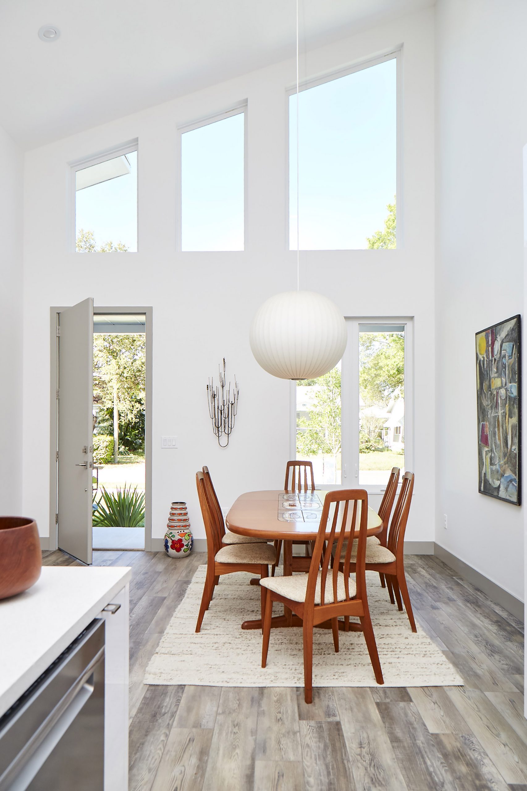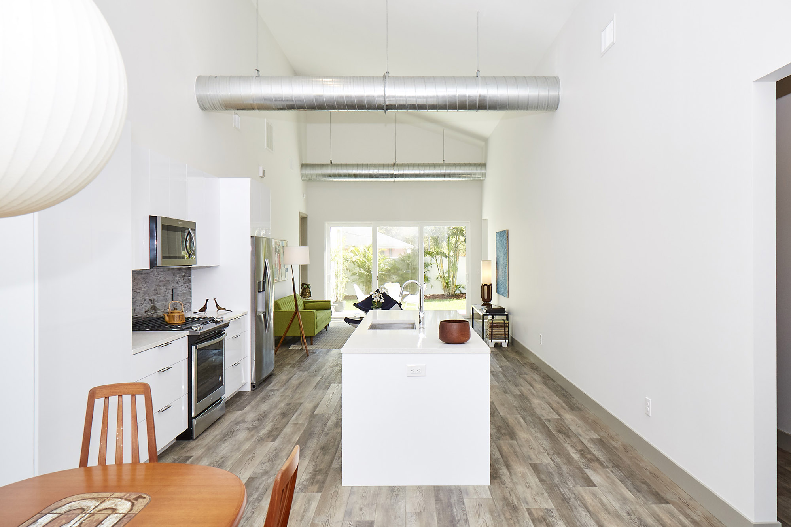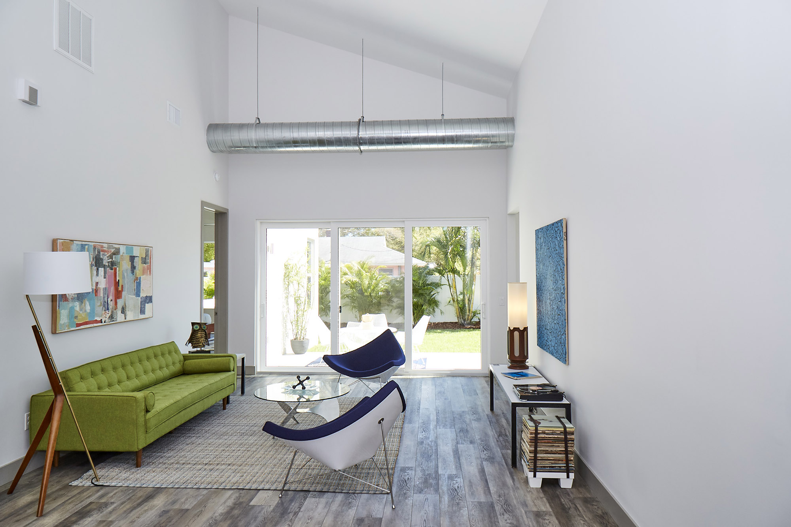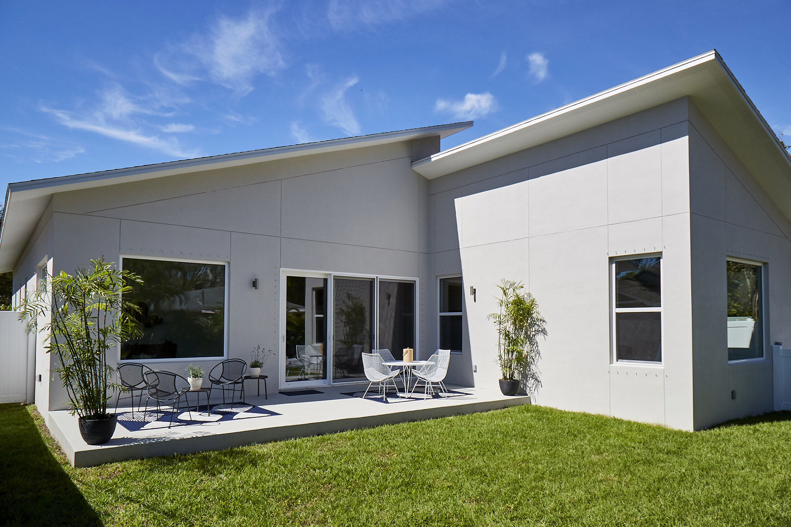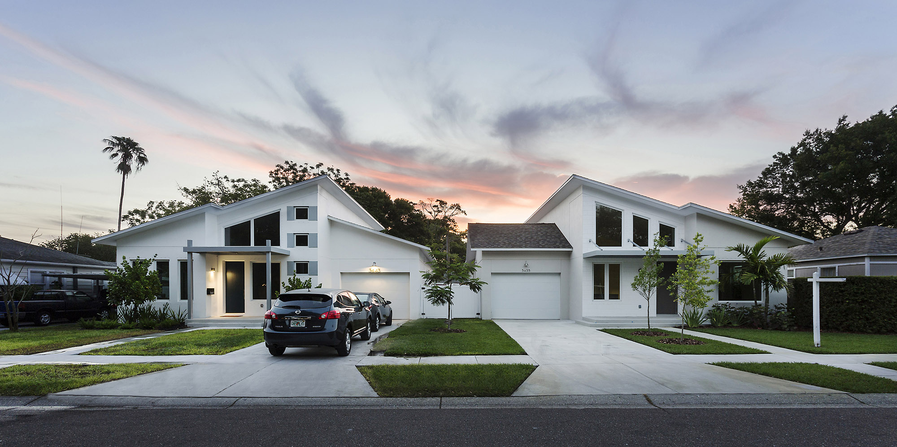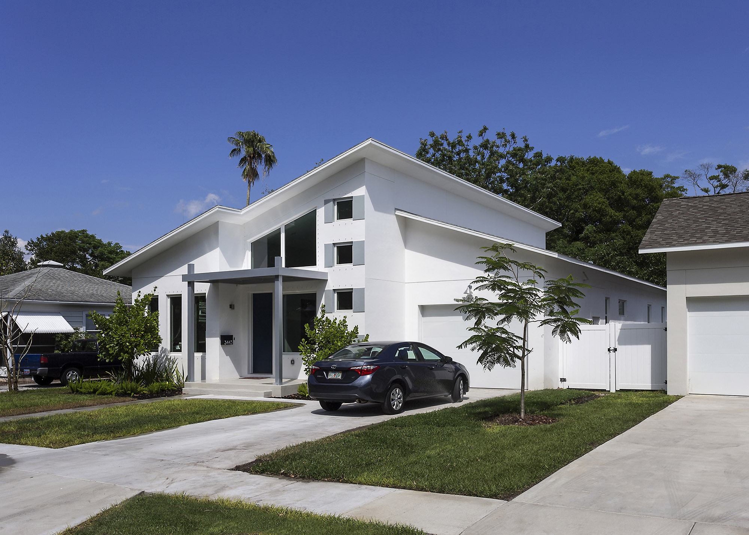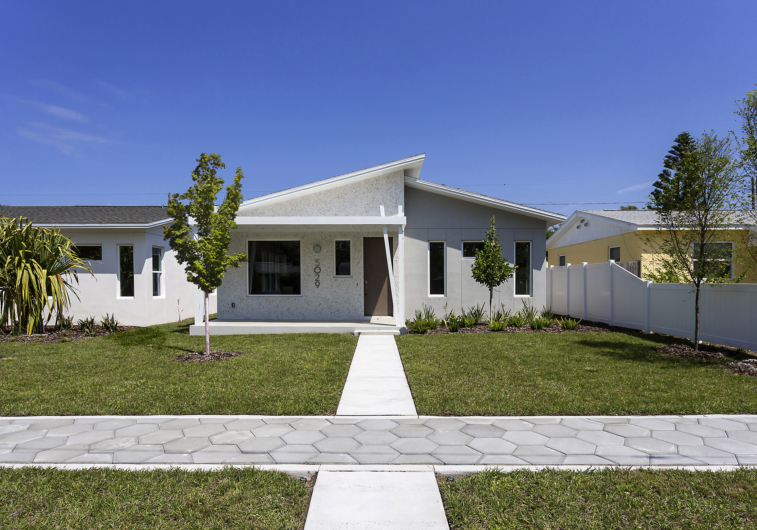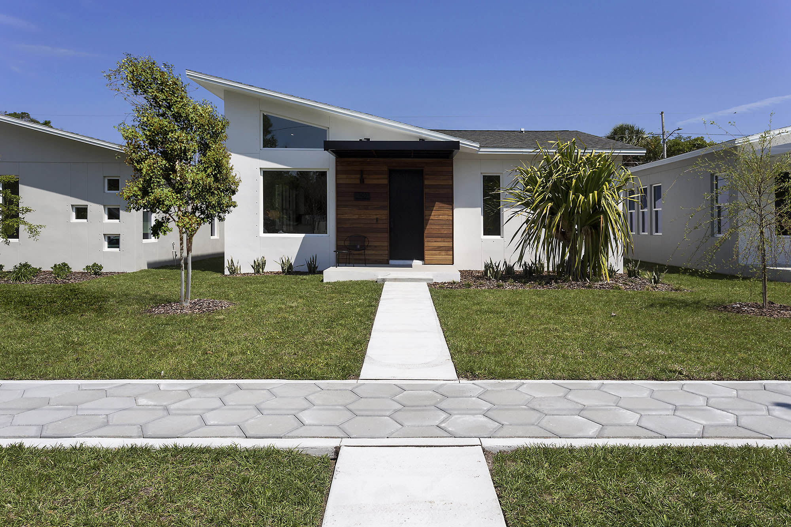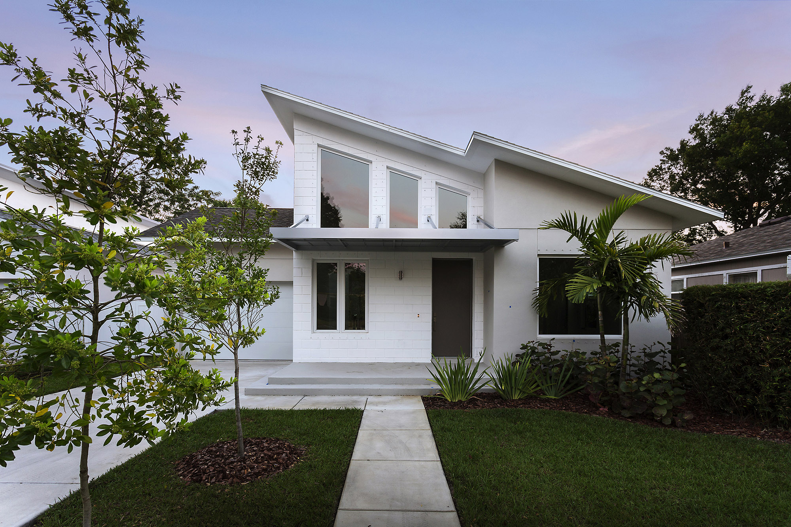
Kasper Modern
St. Petersburg, FL
This line of lot-specific infill homes features clean lines and angles and unique window patterns that achieve a modern look. Elevations use contemporary materials like concrete block and metal awnings alongside more traditional cladding, including natural wood siding and textured stucco. Several of these single-story plans make creative use of their shed roof angles by vaulting ceilings and using high, fixed glass to infuse interiors with more natural light. Homes offer one- and two-car garages, either front or rear load depending on lot orientation.
Project Info
Client: James Kasper/Kasper Modern
Services: Architecture
Product Type: Single Family Homes
Specs:
- Size: 1,880 sf - 2,100 sf
- 3 Bedrooms
- 2 Bathrooms
- 1- and 2-Car Garages
Services: Architecture
Product Type: Single Family Homes
Specs:
- Size: 1,880 sf - 2,100 sf
- 3 Bedrooms
- 2 Bathrooms
- 1- and 2-Car Garages
Awards
Published

