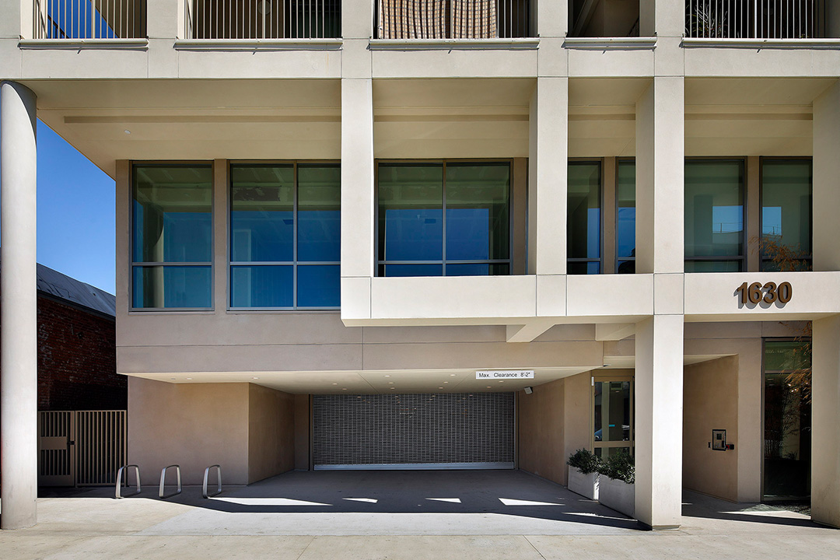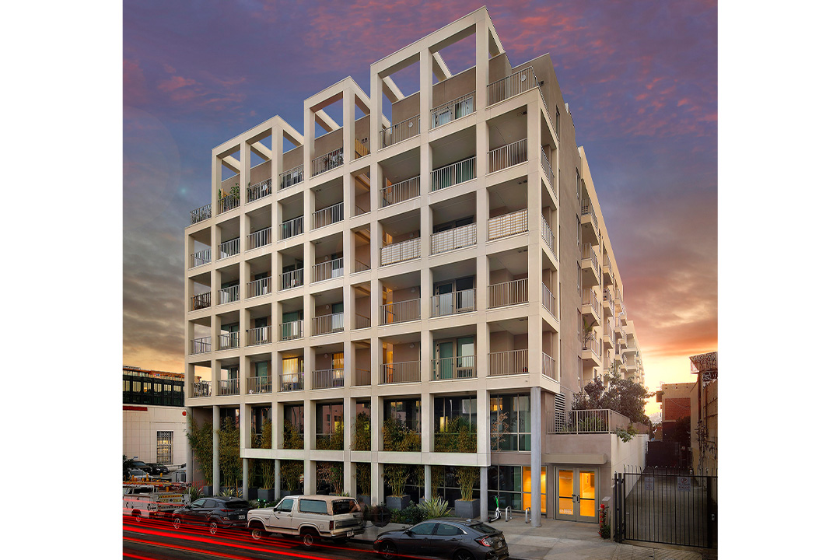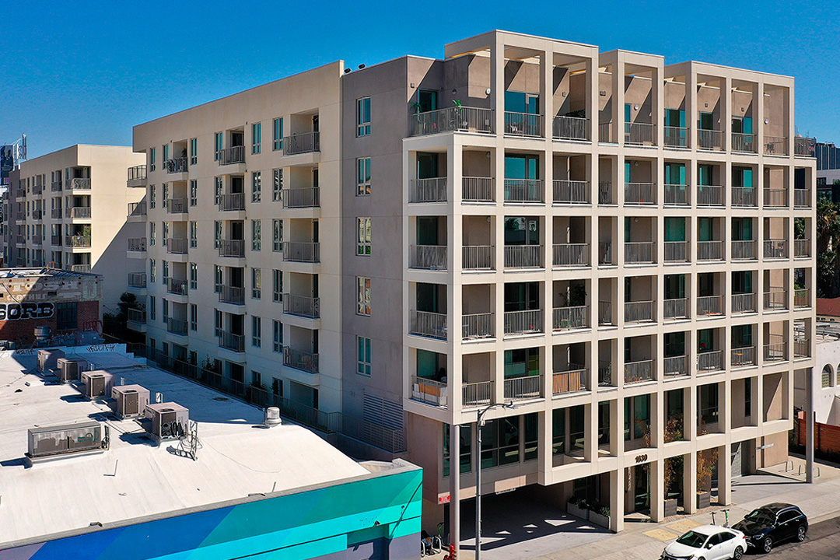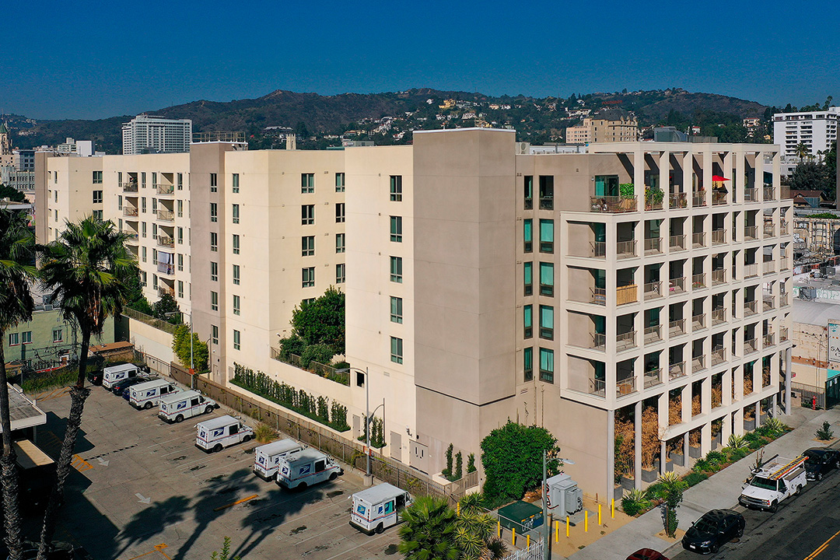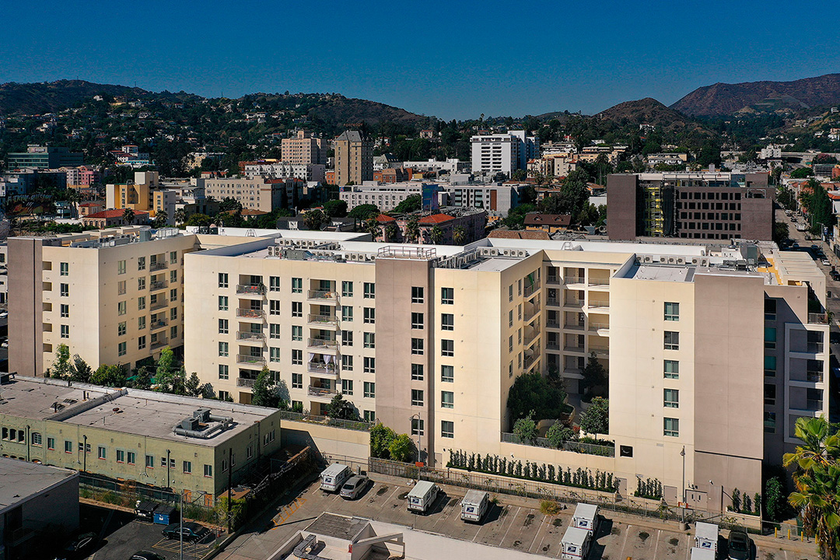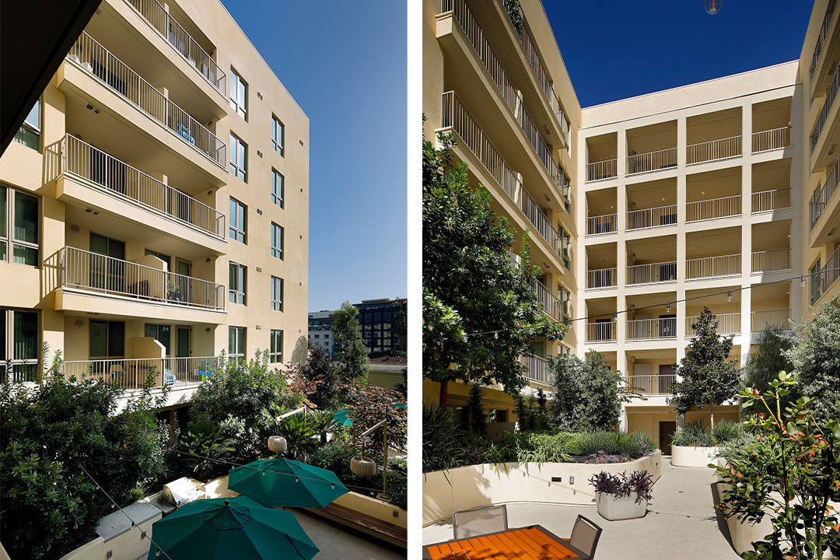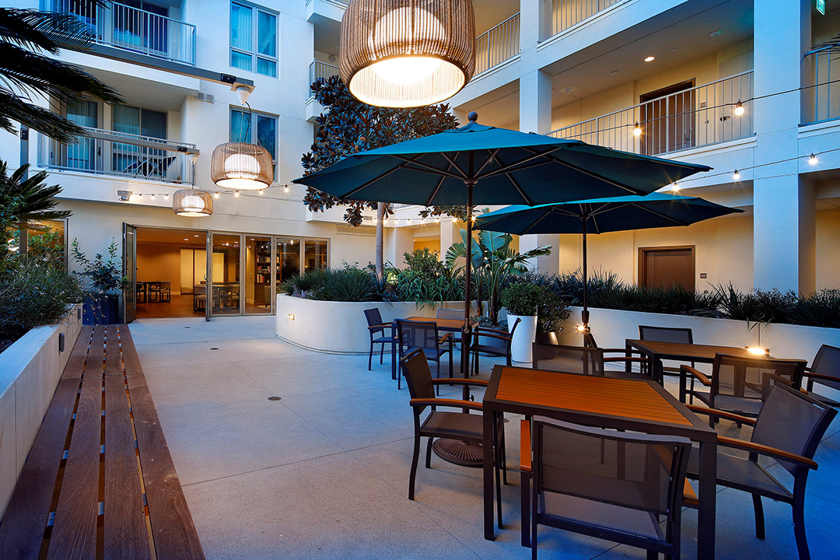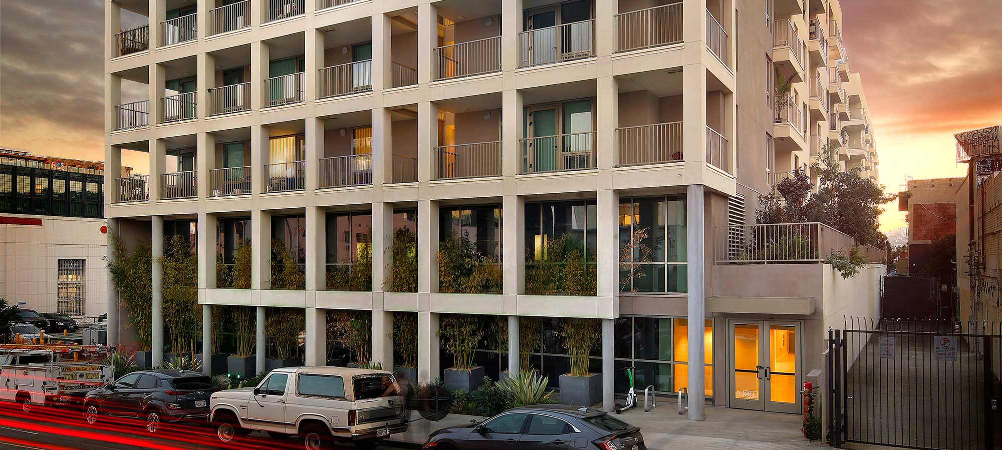
Hollywood Arts Collective
Hollywood Arts Collective provides much-needed urban infill housing in a neighborhood dominated by retail, entertainment and hospitality-focused venues. The project includes seven stories above grade and three levels of subterranean parking. By utilizing Type III construction on a double podium, the design achieves a greater overall height with increased density. Column placements driven by the parking grid have been carefully balanced with architectural volumes in communal spaces and individual units.
The M-shaped building layout ensures each of the studio, one-, two-, and three-bedroom units benefit from ample daylight and proximity to three large courtyards accessible at the second level. The layout also facilitates proposed links to the Hollywood Arts Collective Museum along Hollywood Boulevard which abuts the project to the north.
Services: Architecture, Land Planning
Product Type: Mixed Use – Affordable Apartments and Retail
Construction Type: 5 Stories Type III and 2 Stories Type I Residential/Retail over 3 Levels Subterranean Parking
Specs:
- Total Units: 152
- Site Size: 1.05 Acres
- Density: 145 du/ac
- Retail: 8,673 sf
