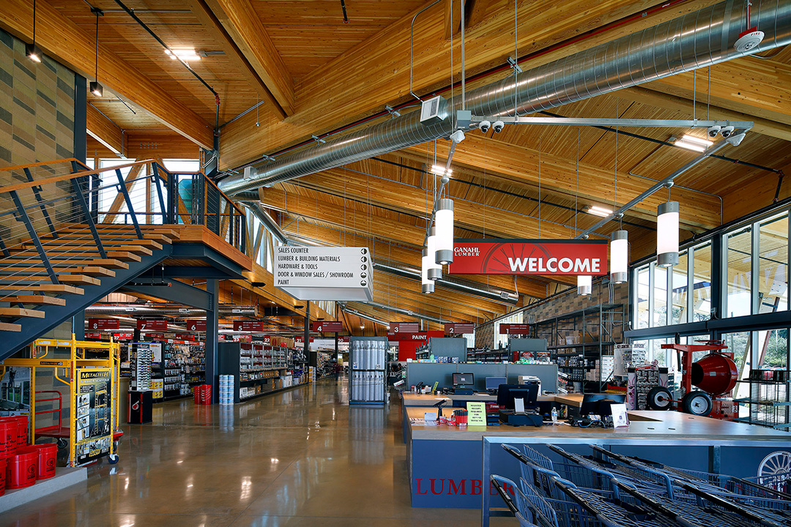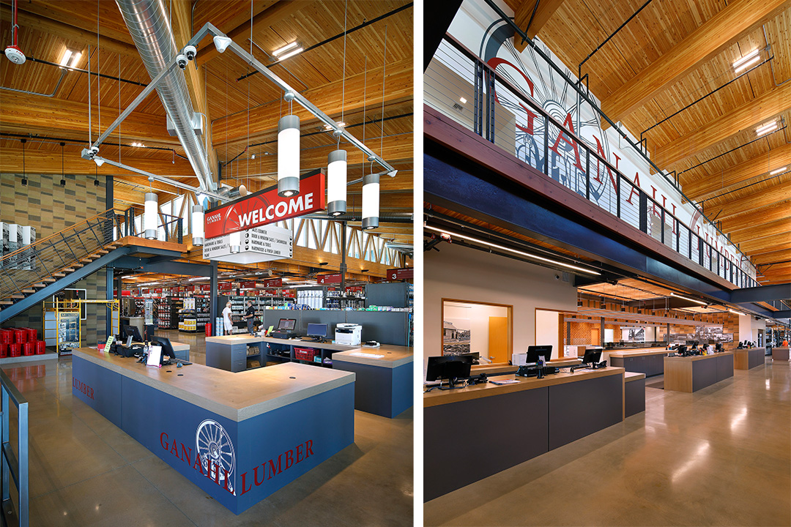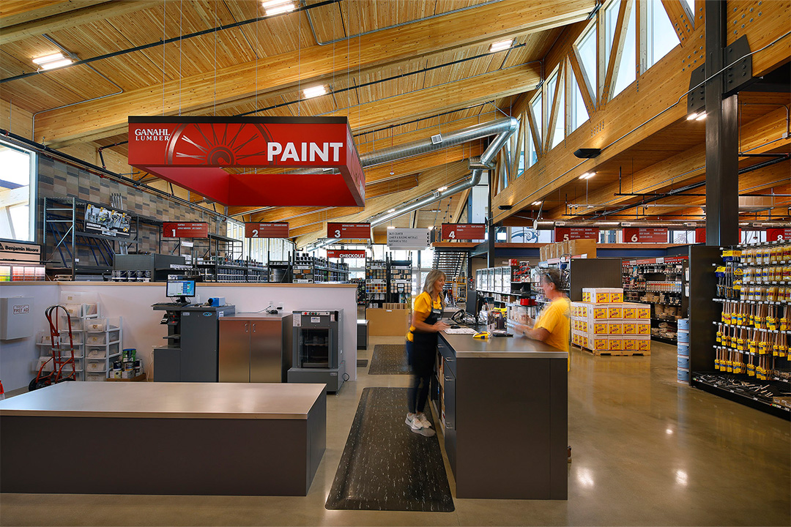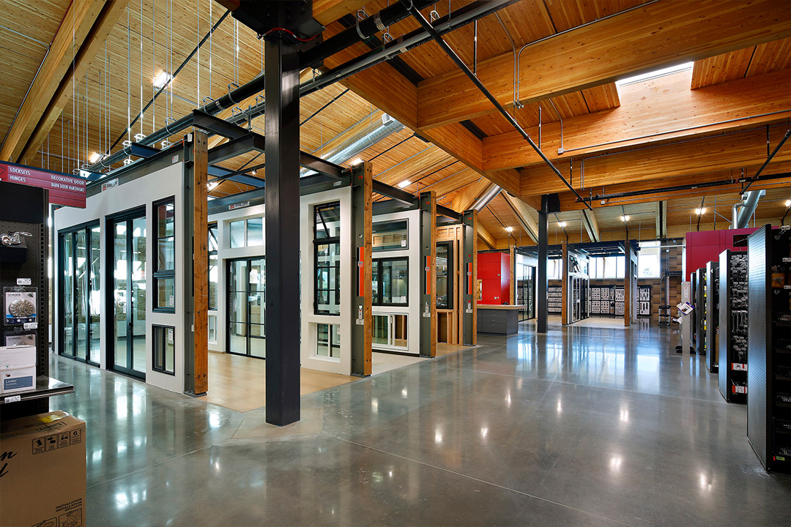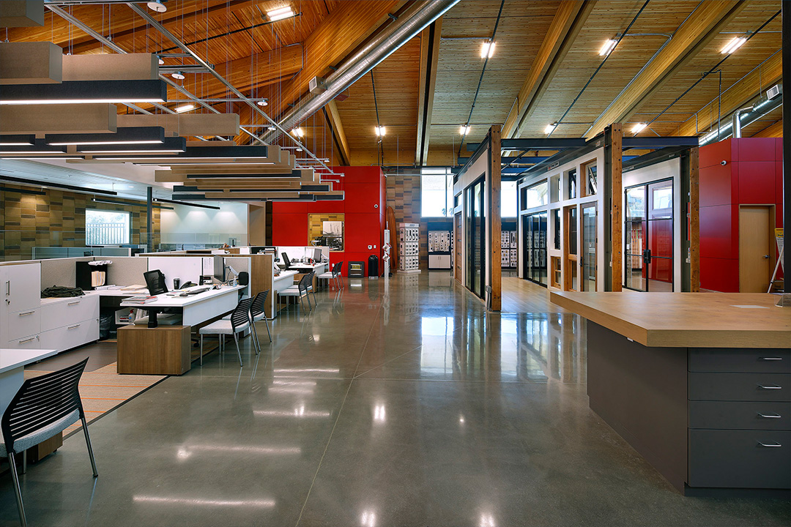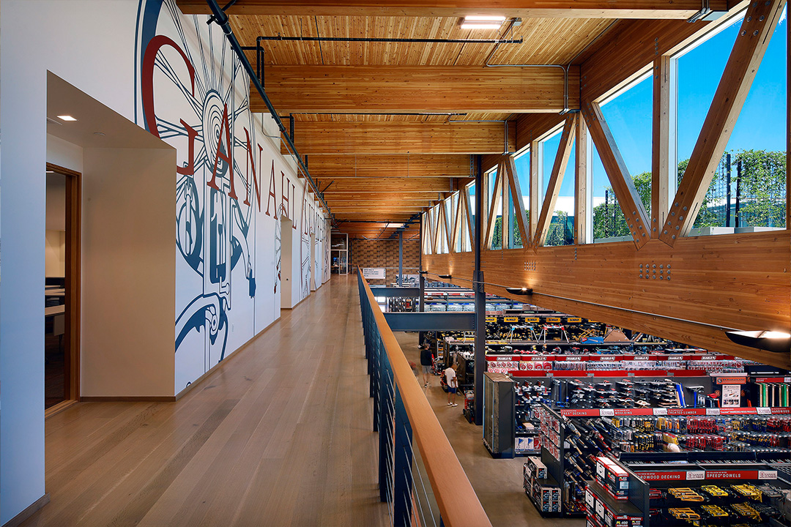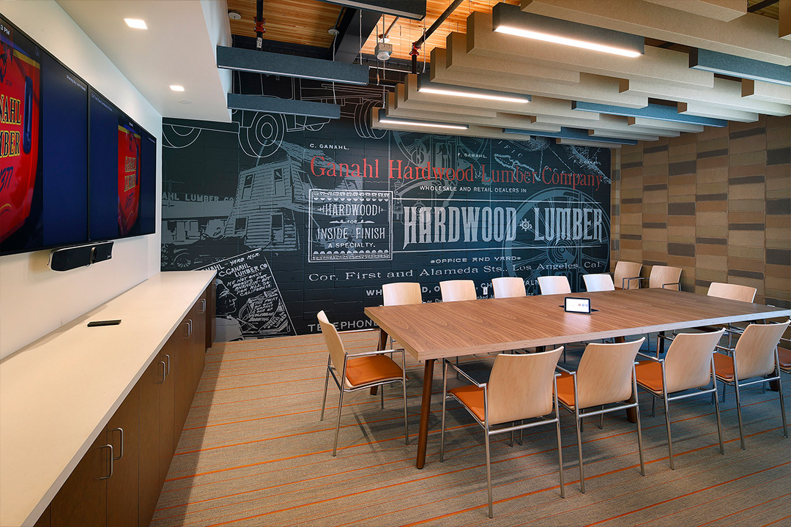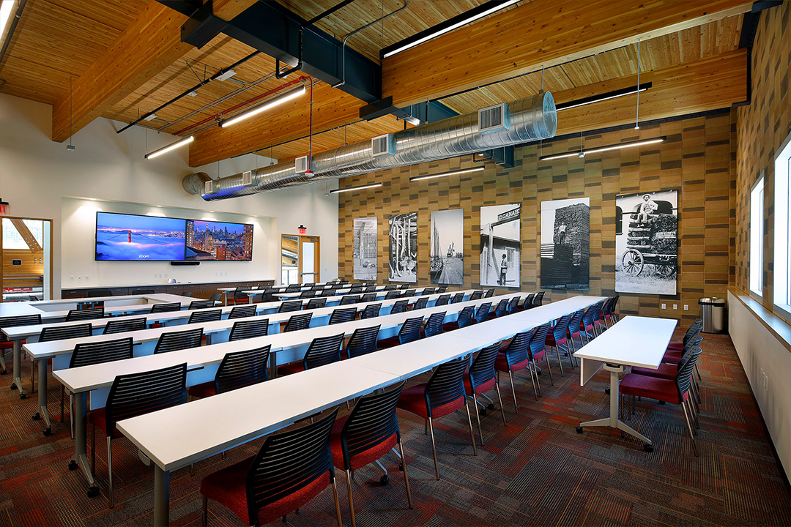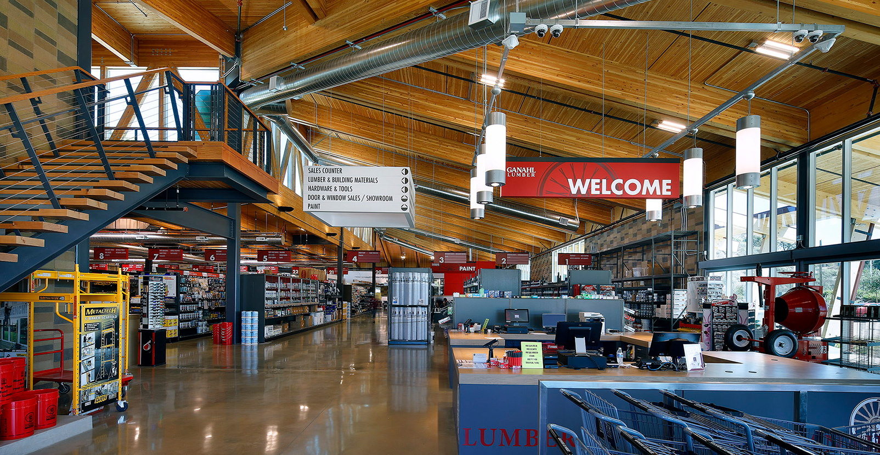
Ganahl Lumber Interiors – San Juan Capistrano
Representative of Ganahl’s ethos for quality and service, the retail store’s design reinforces techniques and highlights products with a nod to the area’s architectural heritage. The exterior features weathered cedar siding and angled columns with visible craftsmanship, reminiscent of the early 20th-century buildings in Southern California. These architectural elements extend seamlessly into the interior, where wood trusses and exposed dowel laminated timber roofing panels, crafted directly by Ganahl, harmonize with expansive lightwells and innovative modular wood wall finishes. Complemented by a color palette and graphics provided by our Interior Design team, this space creates a vibrant and eco-friendly environment for both customers and the anticipated 80 employees at this location.
Services: Architecture, Land Planning, Interiors
Product Type: Commercial – Retail Store Interior Design
Specs:
- 15 Total Buildings (3 Main Buildings, Guard House, and 11 Storage Sheds)
- Retail Store: 50,898 sf
- Drive-Through Lumberyard: 34,729 sf
- Will Call/Operations: 20,781 sf
