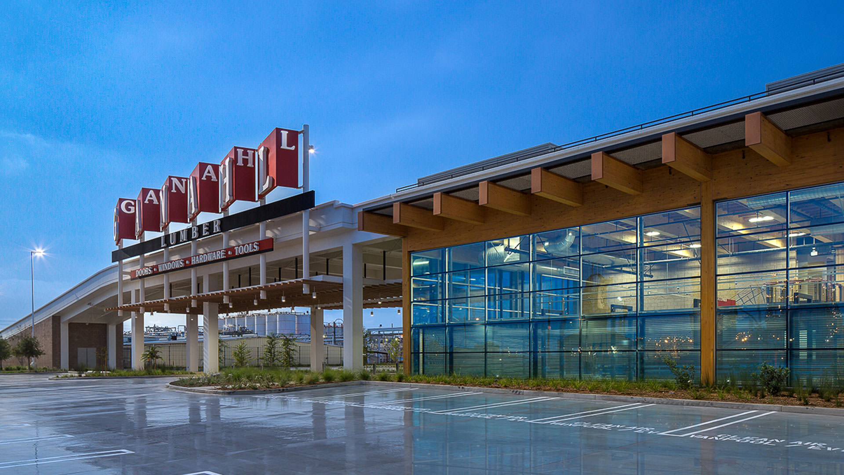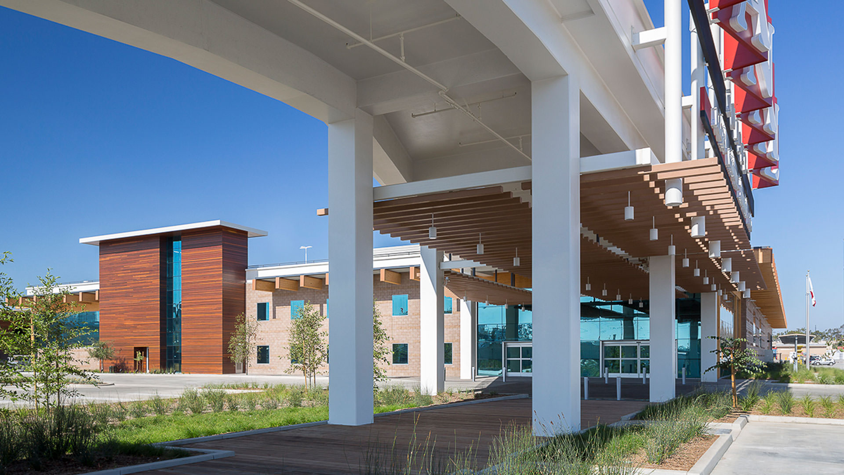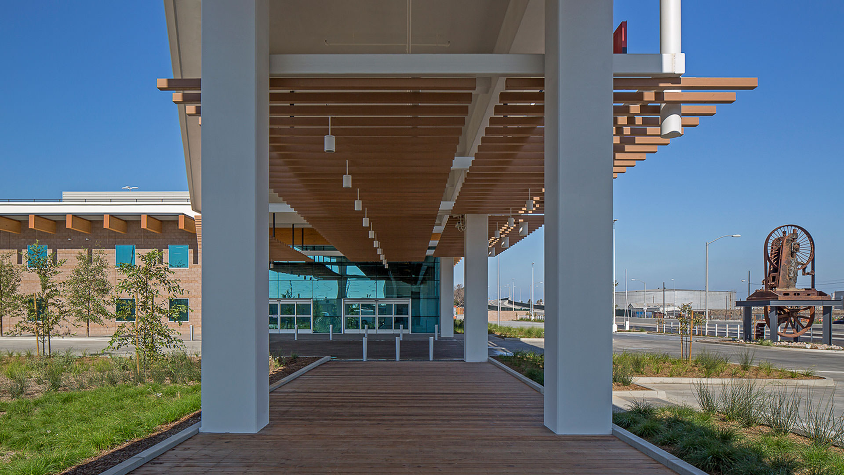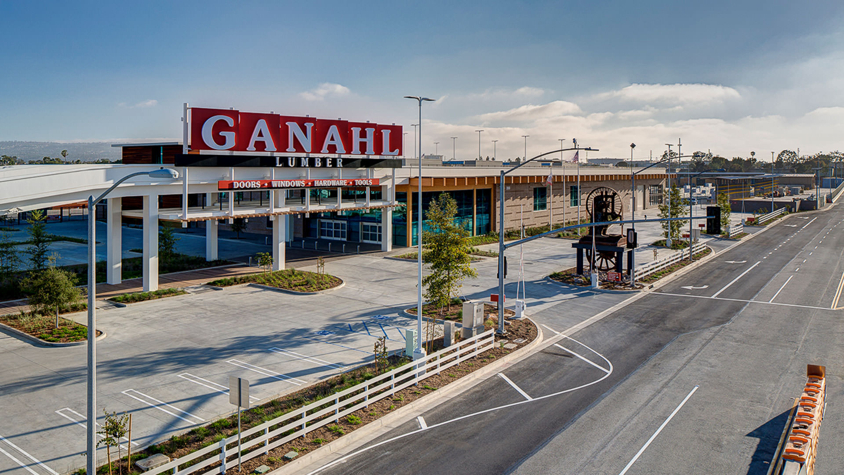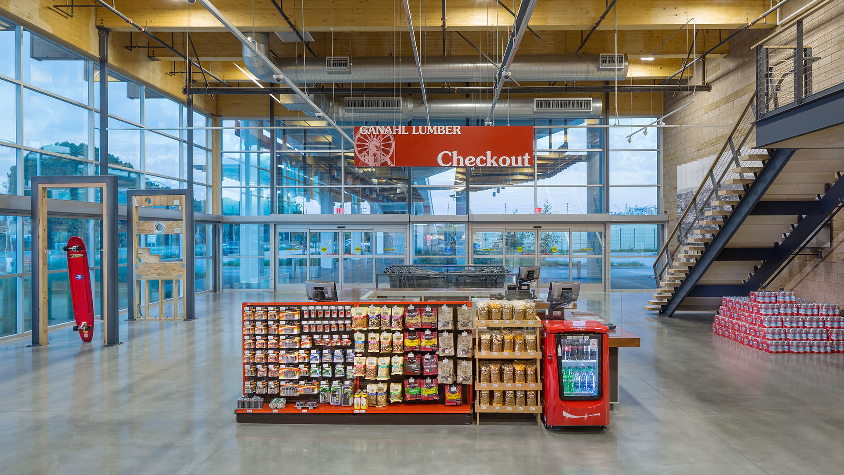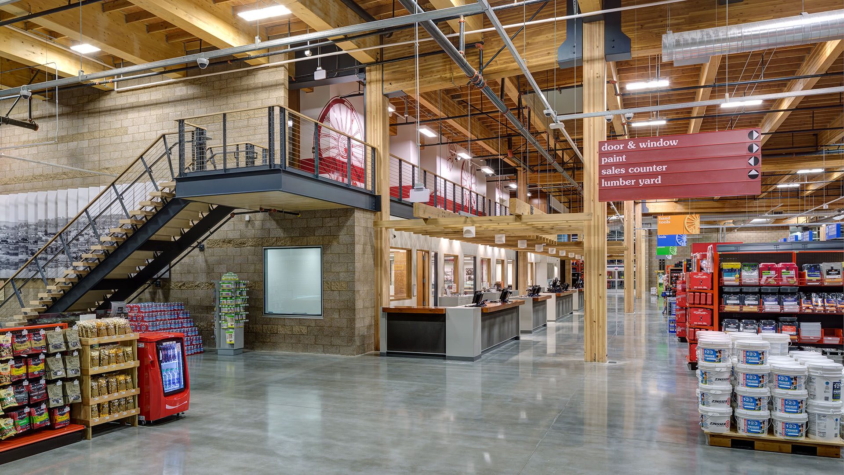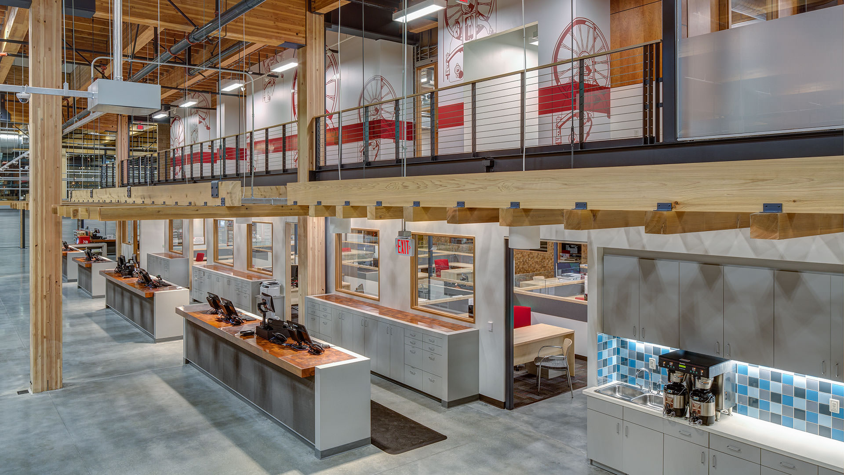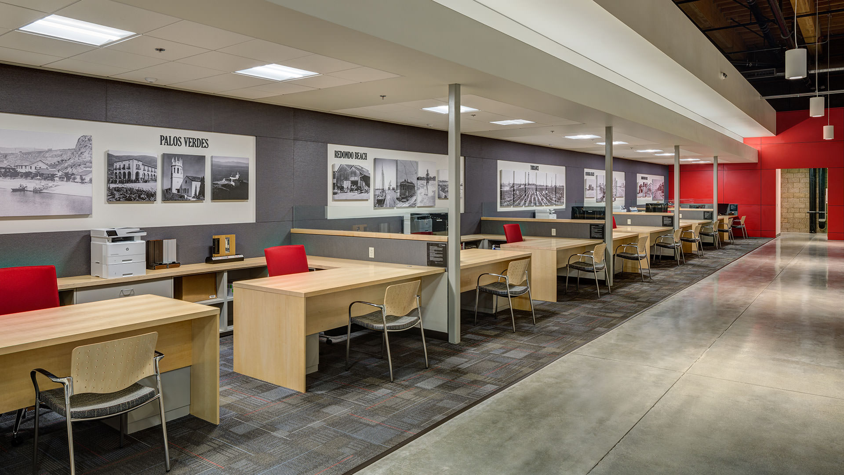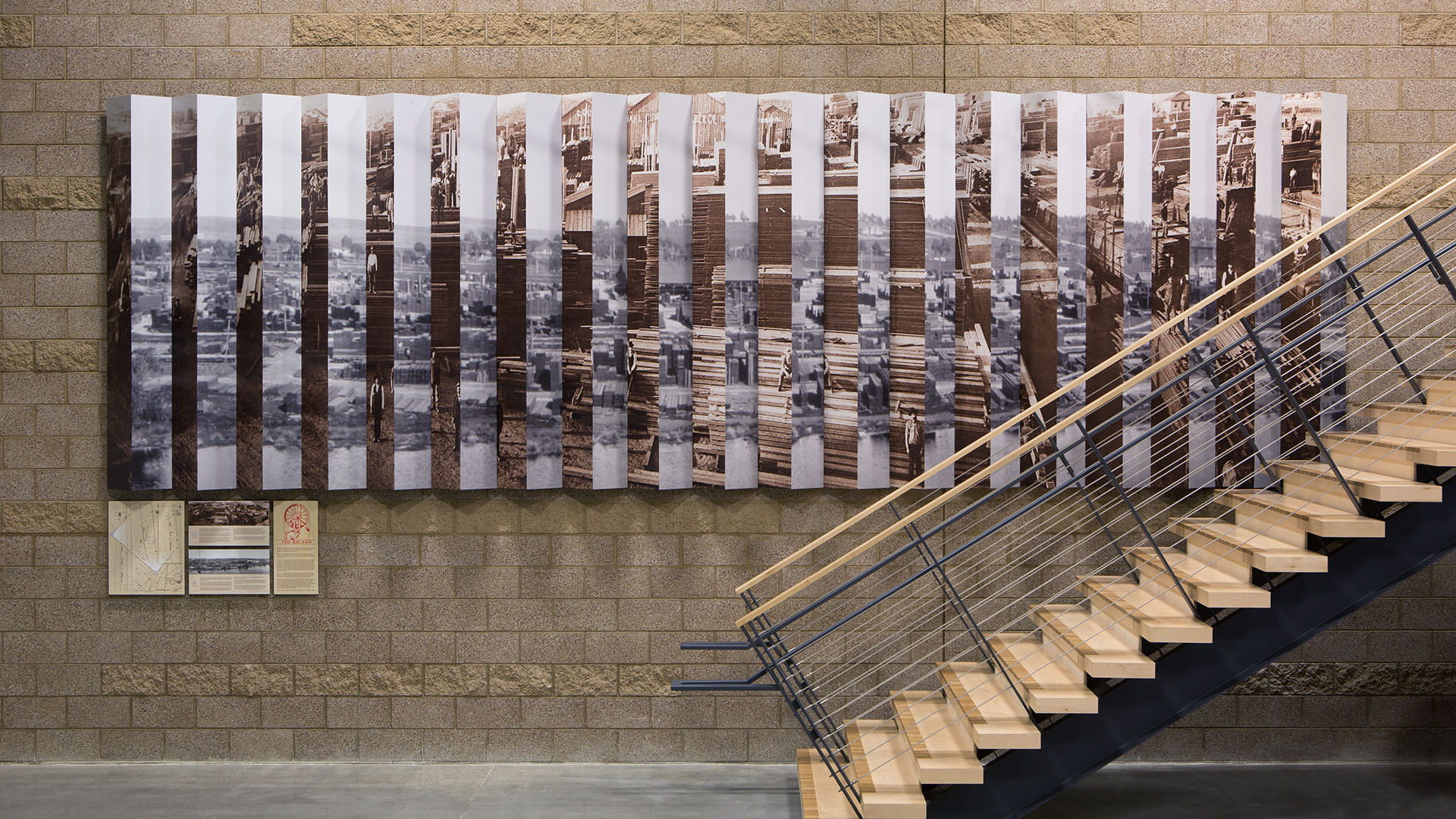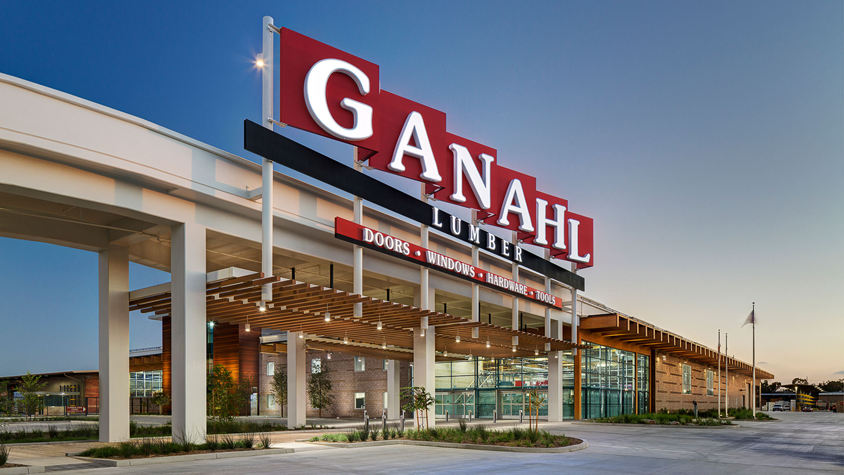
Ganahl Lumber – Torrance
Torrance, CA
The new 18-acre yard in Torrance with 225,000 square feet of new buildings includes a retail store, will call storage and loading area, operations offices and two mezzanines. Using a composite design, the wood frame structure supports a concrete slab to provide for rooftop parking.
Demonstrating the company’s commitment to sustainability, the project features a renewable energy system that includes wind turbines, rainwater capture and photovoltaic panels. The entire environment – highly visual, convenient and upbeat – reinforces Ganahl’s commitment to customer service and, at the same time, highlights their products.
Project Info
Client: Ganahl Lumber Company
Services: Architecture, Land Planning, Interiors
Product Type: Retail Store and Lumberyard
Specs:
- Retail Store Size: 87,000 sf
- Total Buildings Size: 225,000 sf
- Lumberyard: 18 Acres
Services: Architecture, Land Planning, Interiors
Product Type: Retail Store and Lumberyard
Specs:
- Retail Store Size: 87,000 sf
- Total Buildings Size: 225,000 sf
- Lumberyard: 18 Acres
Awards

