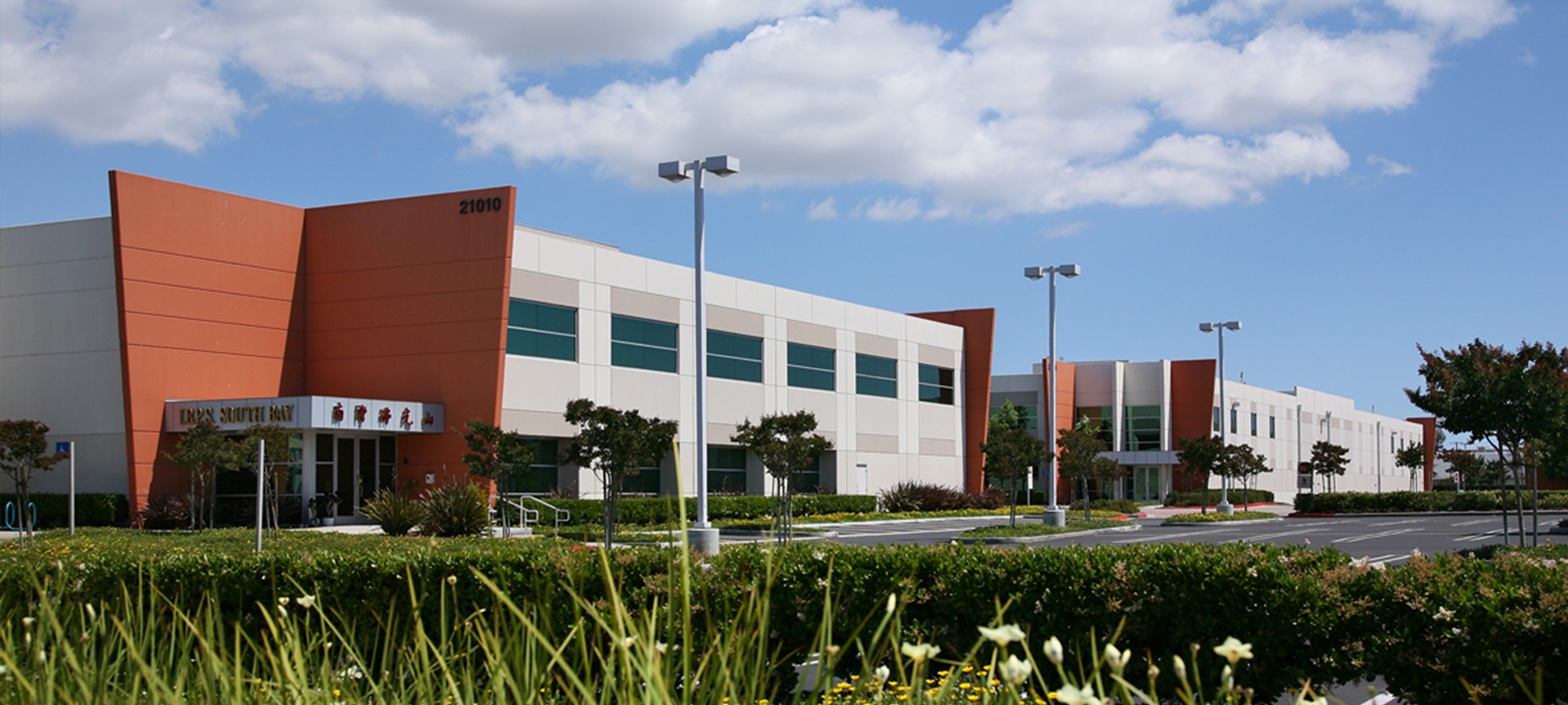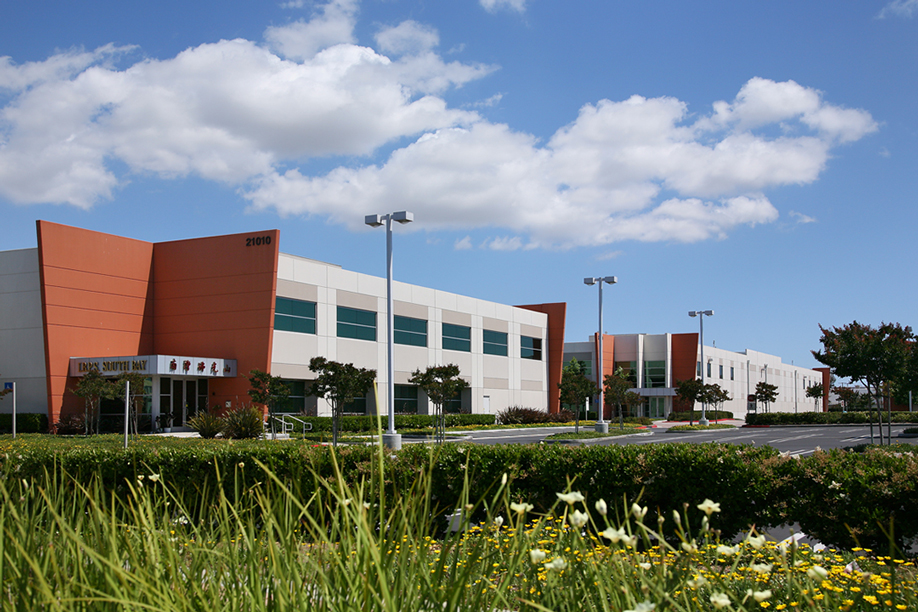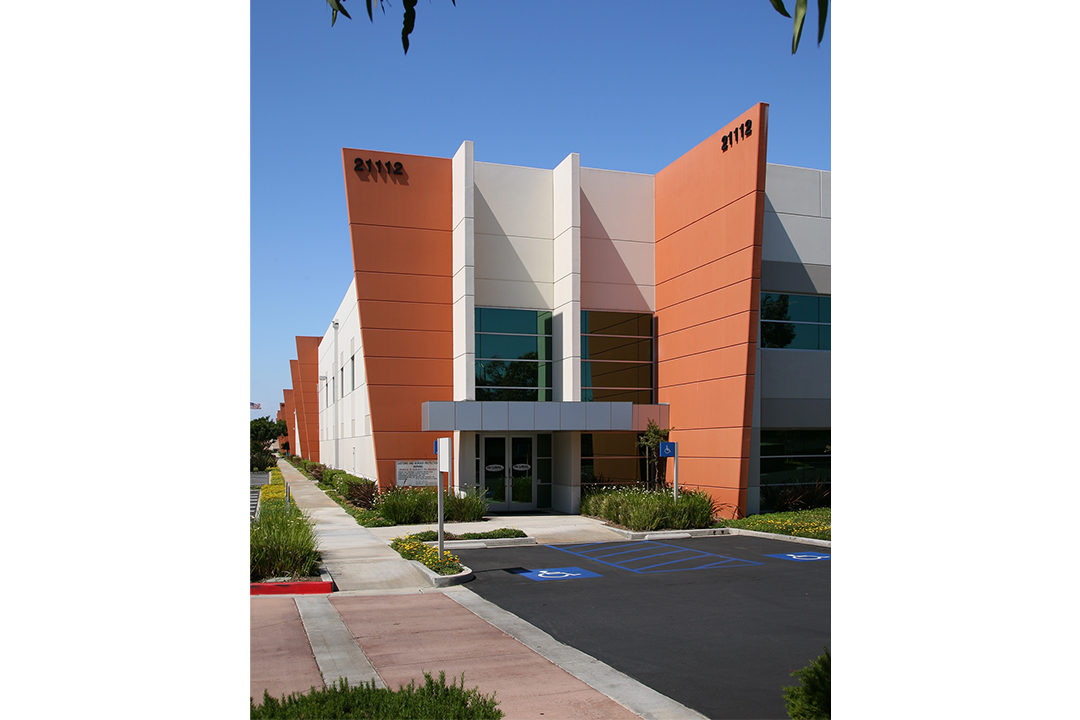
Carson Town Center
Carson, CA
This business/industrial park was developed on a 26-acre former oil refinery site and is considered a brownfield project. This required close coordination with environmental consultants and regulatory agencies involved in its remediation. The project features 13 one-story concrete tilt-up buildings with mezzanines, ranging from 17,389 to 187,399 square feet. The buildings were designed for single or multi-tenant use with high dock wells. All building shells and tenant improvement construction were completed in a single phase.
Project Info
Client: Mar Ventures/AMB Property Company
Services: Architecture
Product Type: Commercial – 13 Office/Warehouse Buildings in Industrial Park
Specs:
- Site Size: 26 Acres
- Total Size: 954,317 sf
Services: Architecture
Product Type: Commercial – 13 Office/Warehouse Buildings in Industrial Park
Specs:
- Site Size: 26 Acres
- Total Size: 954,317 sf

