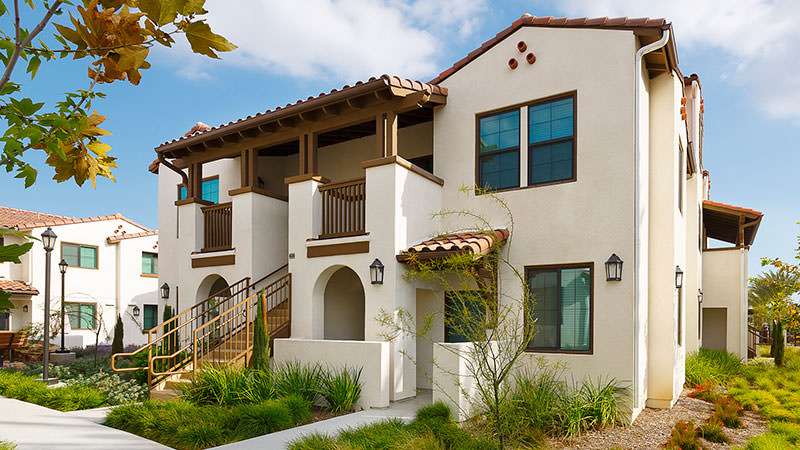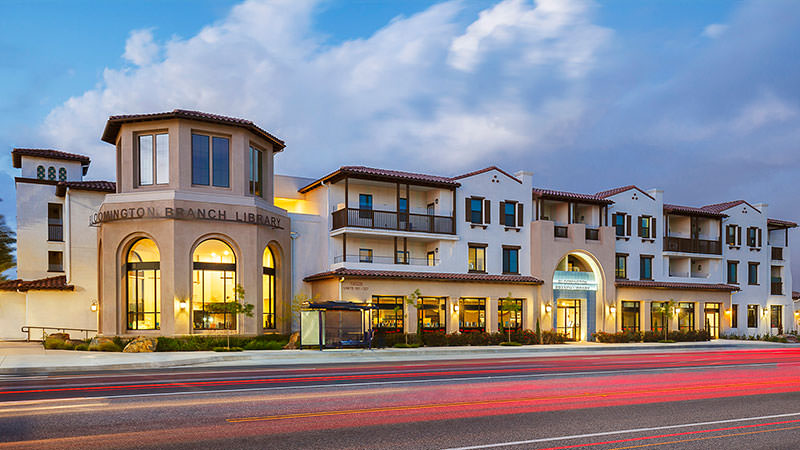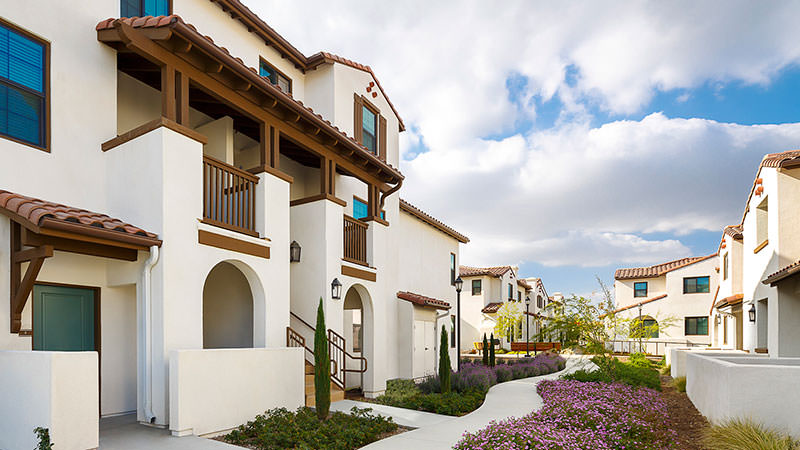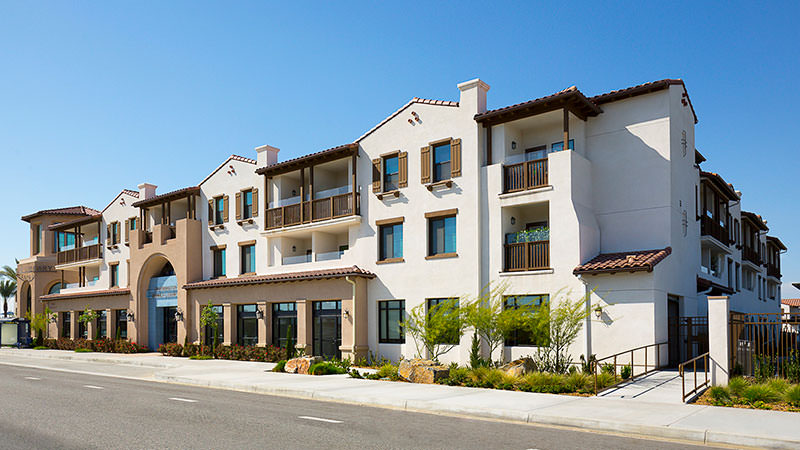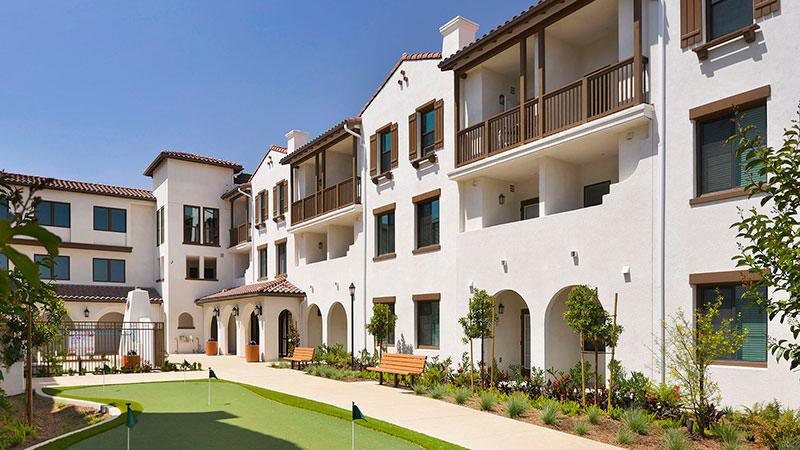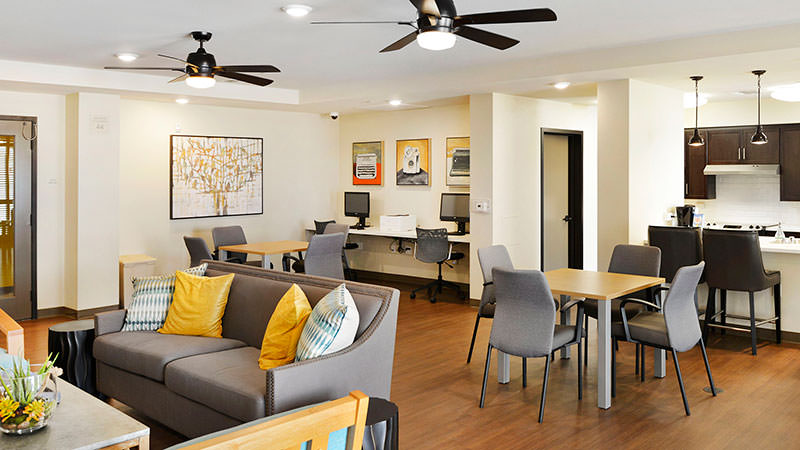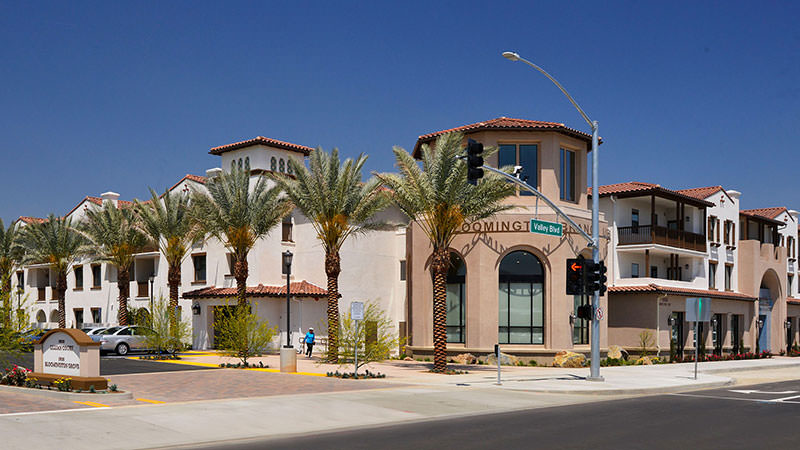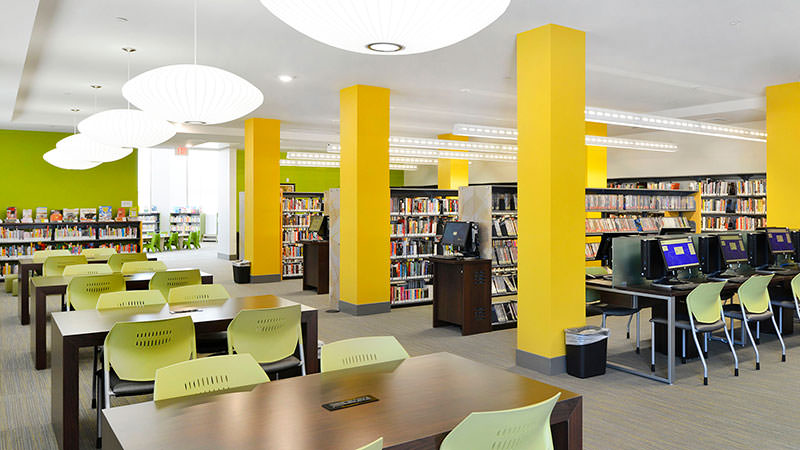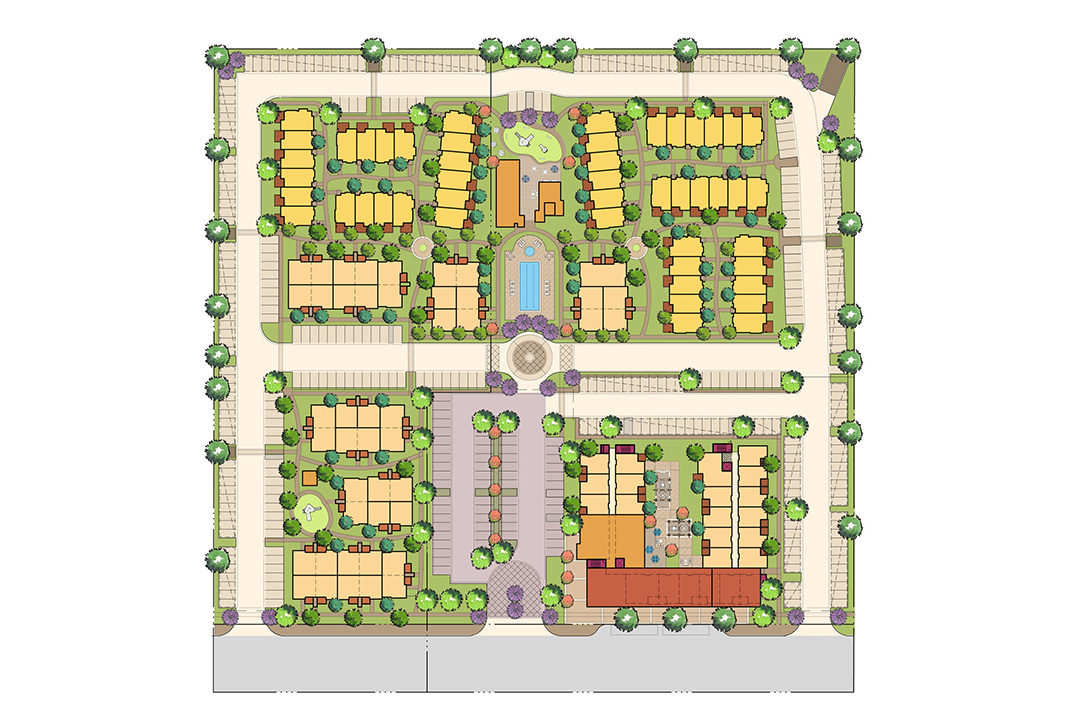
Bloomington Grove Master Plan
Located in a redevelopment area in an unincorporated area of San Bernardino County, the residentially anchored mixed use community is designed to catalyze change in the area. The intergenerational residential development, built on nine acres of County land, includes affordable senior and family housing at Bloomington Grove and Lillian Court respectively, as well as the new Bloomington Branch Library, social services and recreational areas.
The architecture of the community – California Mission style featuring stucco walls, balconies, shutters and classic red roofs – recalls the original vernacular architecture of the region. Environmentally friendly, the entire development uses California drought-tolerant materials and has open spaces with meandering pathways. Achieving the successful integration of the mix of public social uses and housing for multiple generations on a single site was key to community acceptance and to the ultimate revitalization of the former industrial district.
Services: Architecture, Land Planning
Product Type: Multi-Phase Master Planned Community
Specs:
- Total Units: 288
- Site Size: 9 Acres
- Density: 32 du/ac
- Library: 6,500 sf
- Senior Center: 2,200 sf
- Community Center: 2,625 sf

