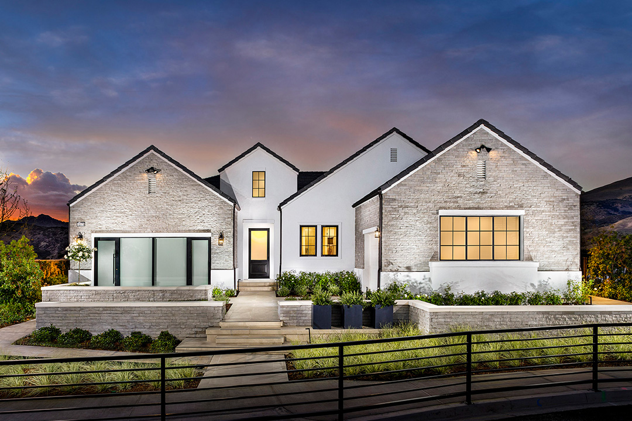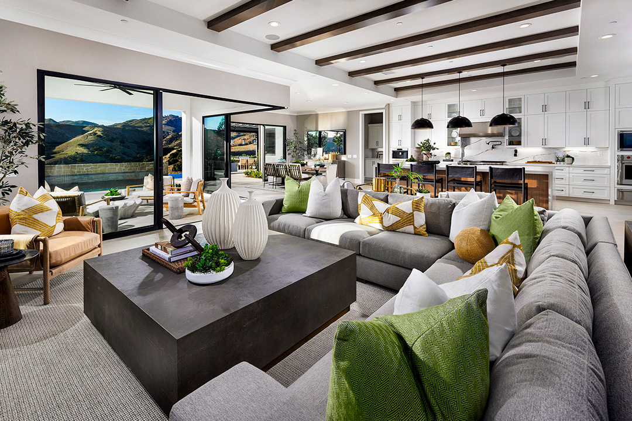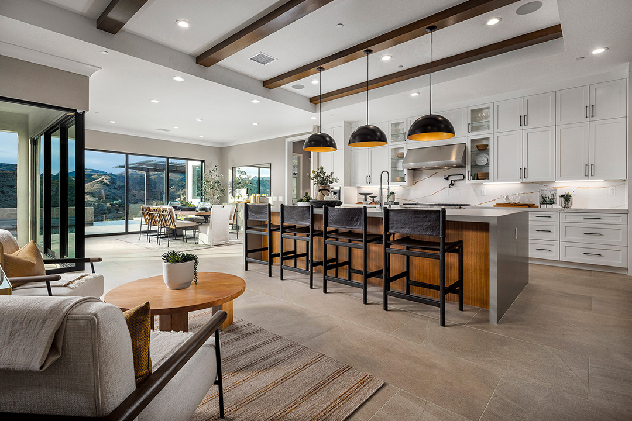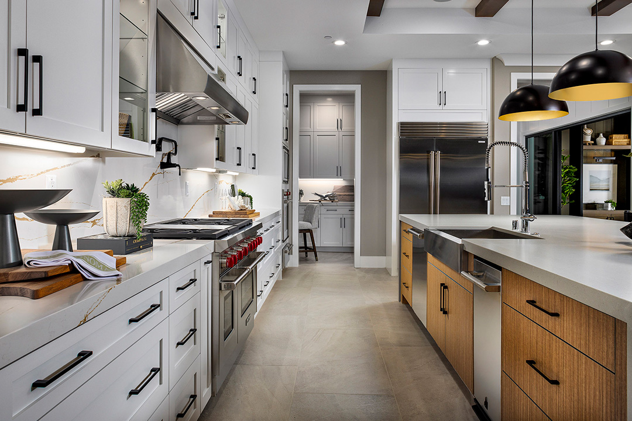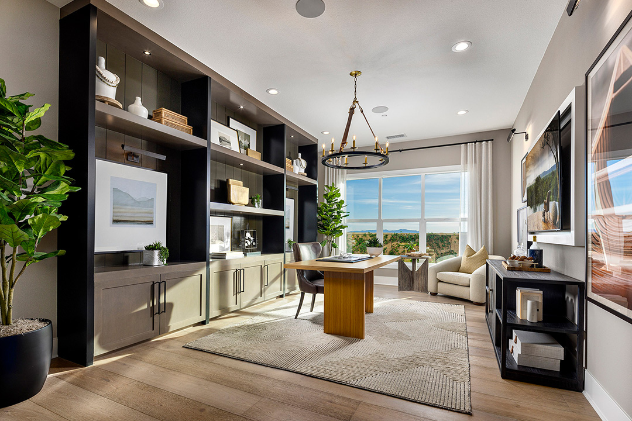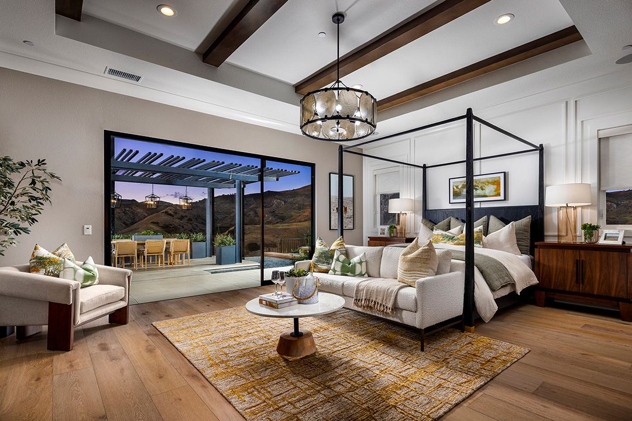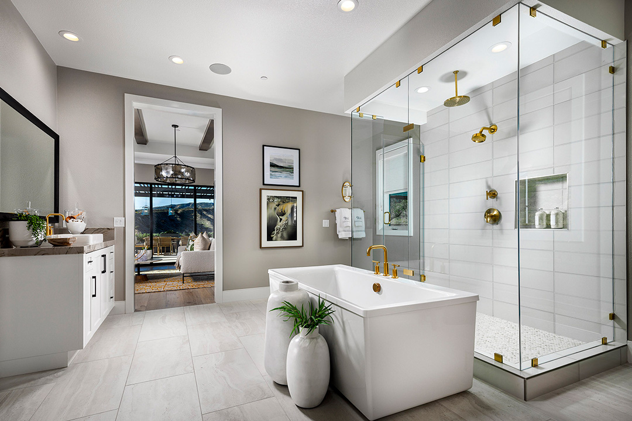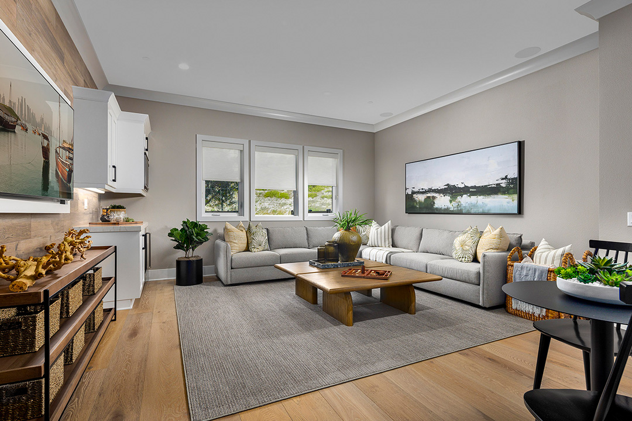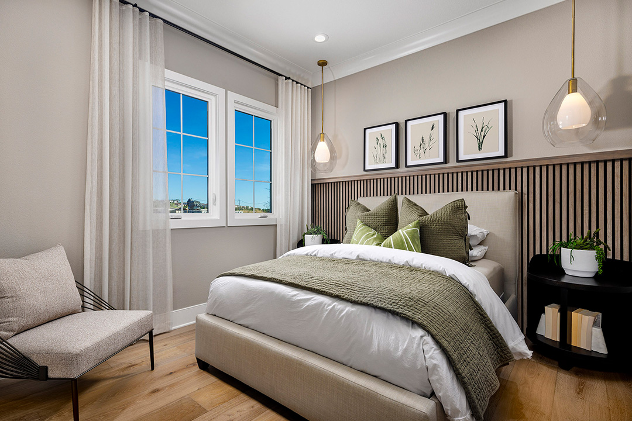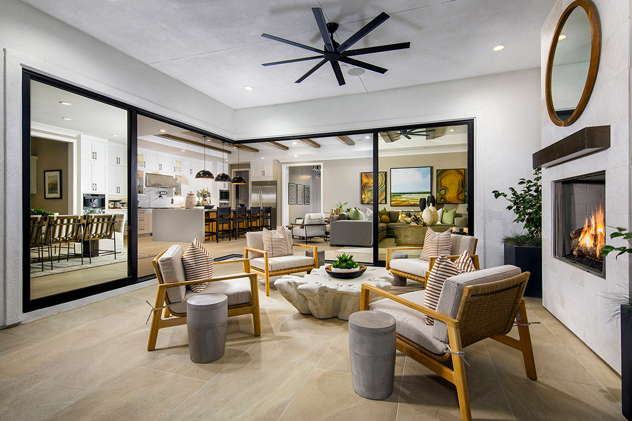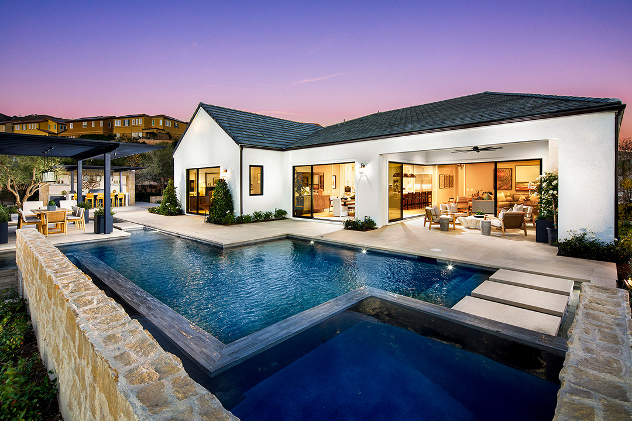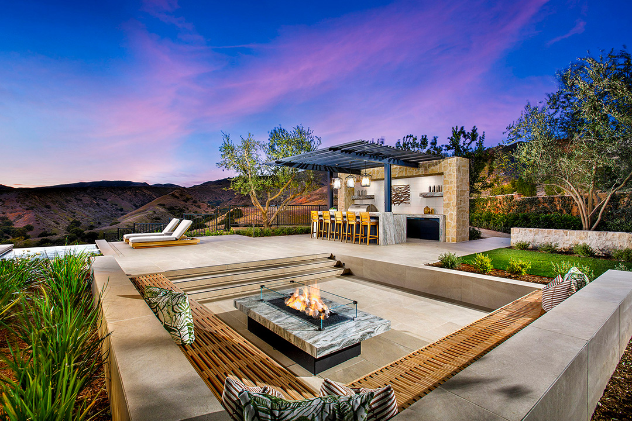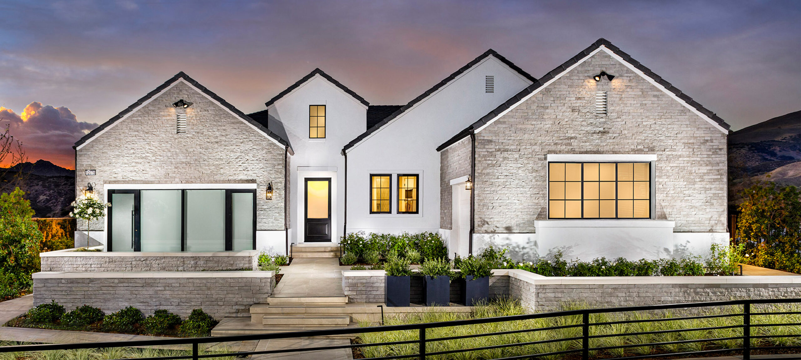
The Silverado
Porter Ranch, CA
The Silverado model mirrors the rugged beauty of the Santa Susana Mountains with a jagged roofline and thoughtful single-story design. A central entry hall with soaring 12-foot ceilings connects vibrant, open living spaces to a private wing that ensures bedroom privacy. With a layout that balances grandeur, functionality and flexibility, The Silverado is crafted to suit families at every life stage.
Project Info
Client: Toll Brothers
Services: Architecture
Product Type: Single Family Home + MultiGen Suite
Specs:
- Size: 4,107 sf
- 4 Bedrooms
- 4.5 Bathrooms
- 3-Car Split Garage
Services: Architecture
Product Type: Single Family Home + MultiGen Suite
Specs:
- Size: 4,107 sf
- 4 Bedrooms
- 4.5 Bathrooms
- 3-Car Split Garage
Published
