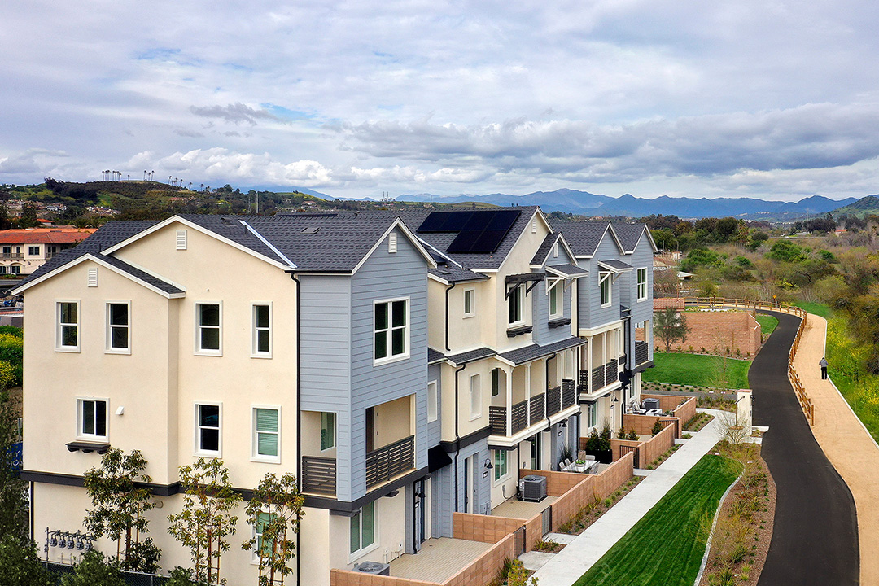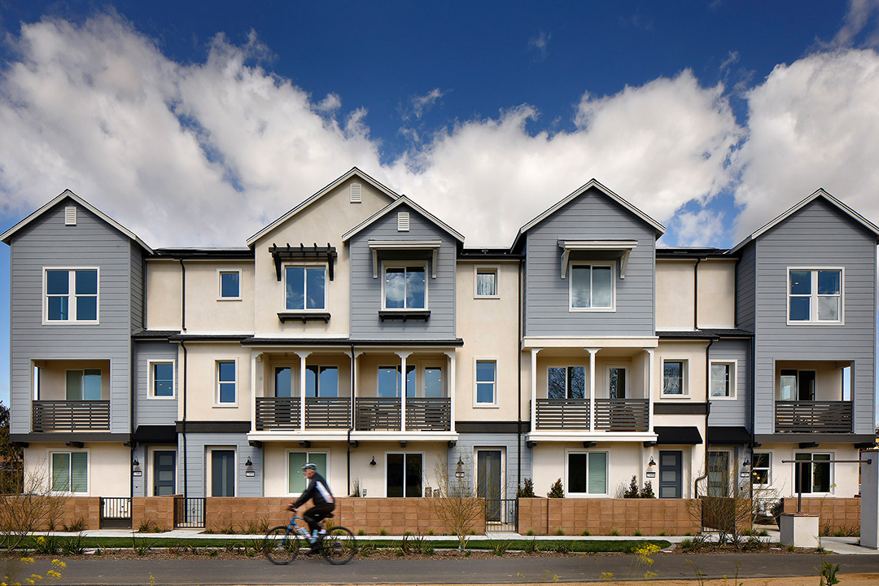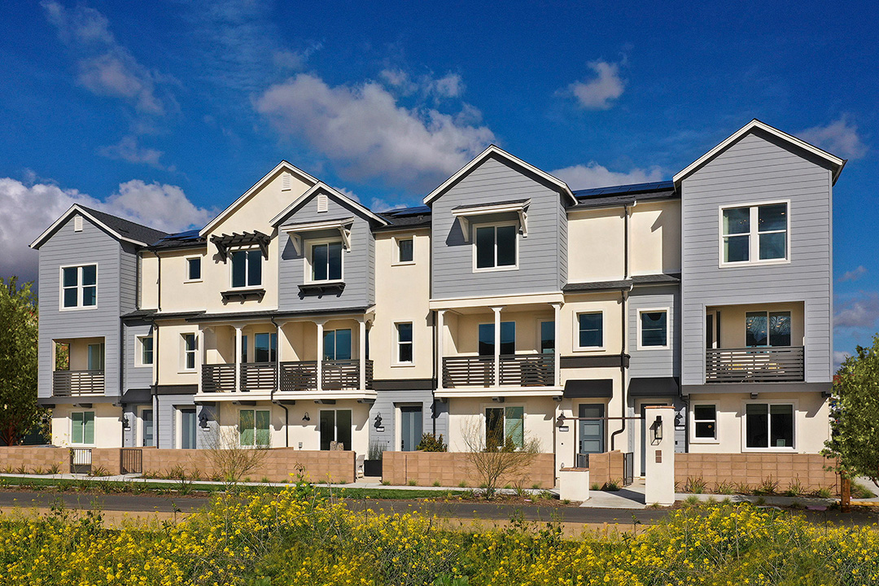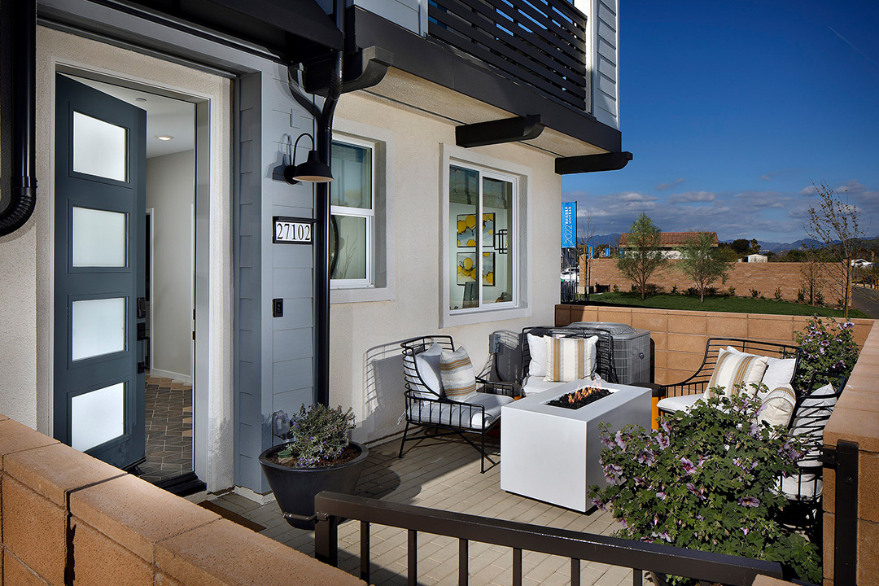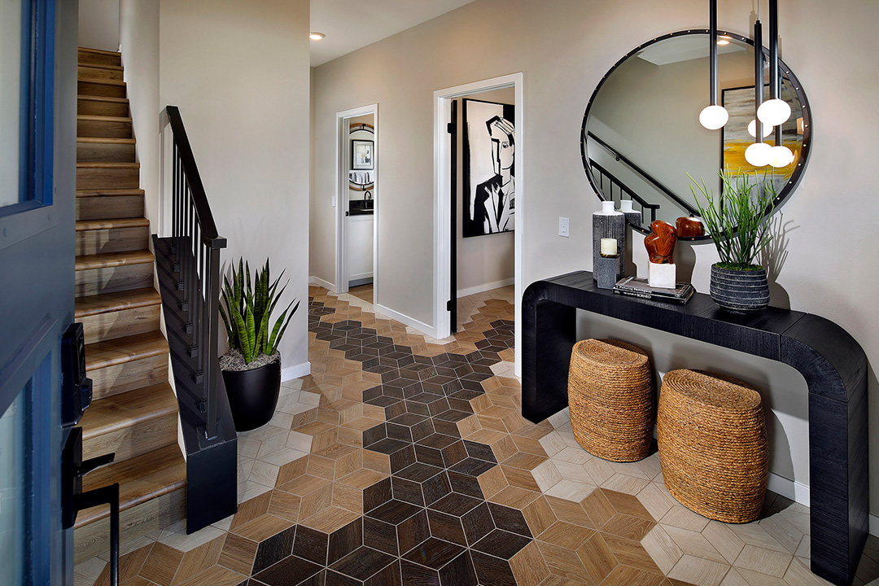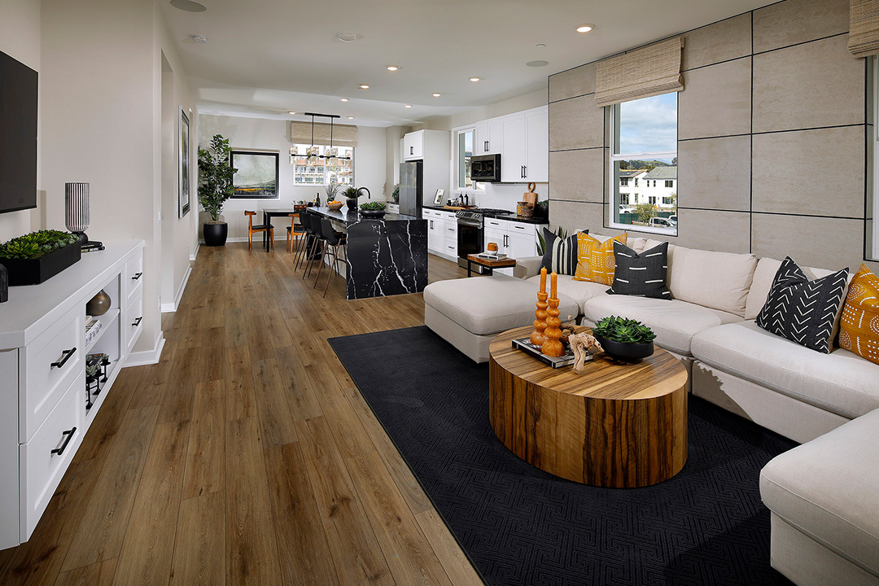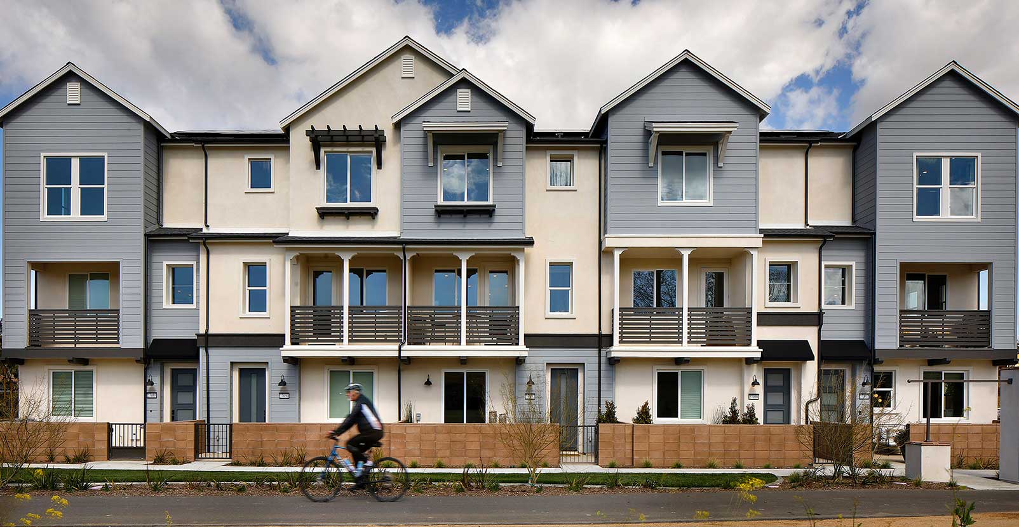
Avelina
Avelina’s location, just over five miles from the Pacific along San Juan Creek, offered design inspiration and a major selling point with future resident access to the adjacent I-5 corridor, Amtrak, and a hike and bike trail in front of the site. While a stormwater culvert, City-owned well, and private commercial gym that notches into the site inhibited efficient unit placement, the irregular lot shape and easements created opportunities to reduce the scale of building footprints and fully engage community outdoor spaces.
Intimate paseos divide structures designed in a modern Spanish and Farmhouse style with smaller affordable units placed in strategic locations to modulate massing and engage public access with barbecues and picnic tables, fire pits and horseshoe courts that infill unbuildable space. The creek and bike path serve as important tie-ins to townhome patios, decks and entries. Large landscape buffers were also included to mitigate floodplain restrictions and allow for underground tie-backs along the embankment.
Service: Architecture
Product Type: 3-Story Rear Load For Sale Townhomes
Specs:
- Total Units: 89
- Site Size: 6.17 Acres
- Density: 14.42 du/ac
