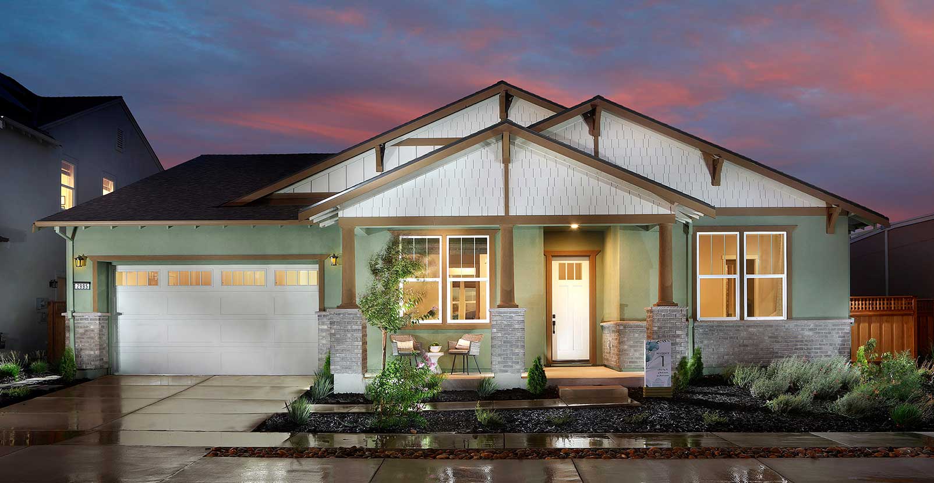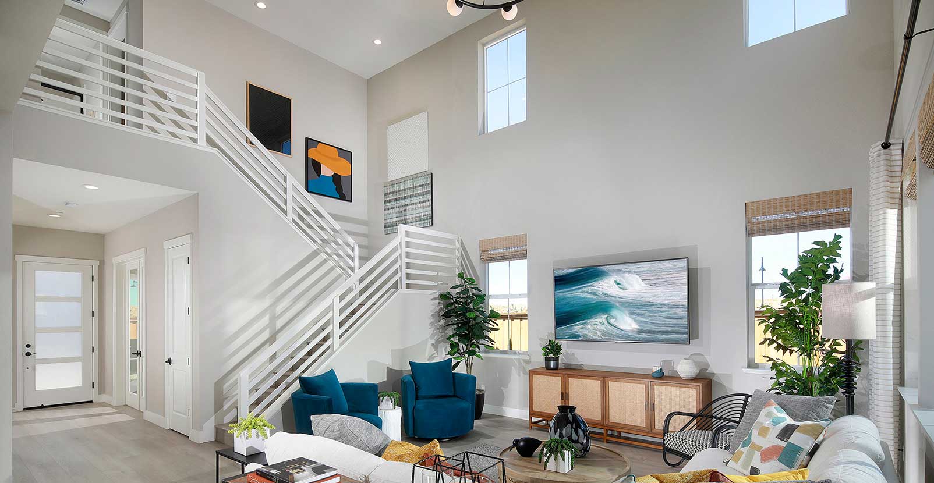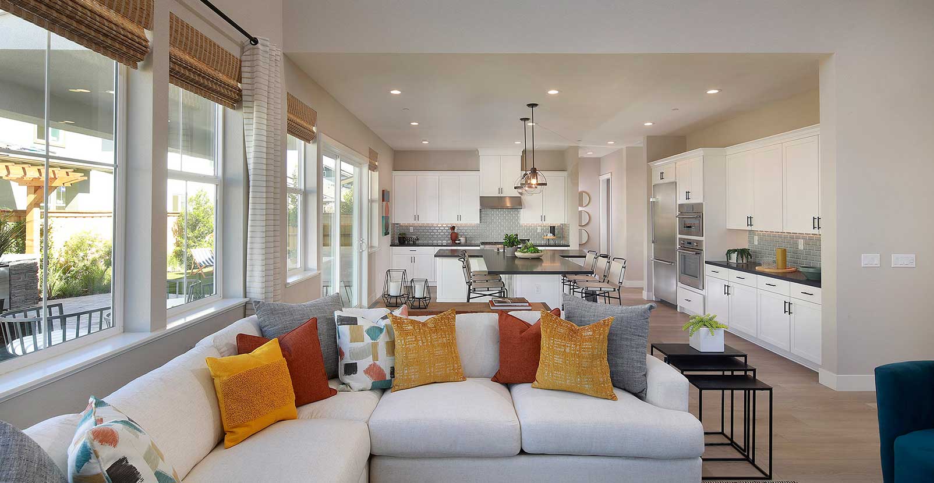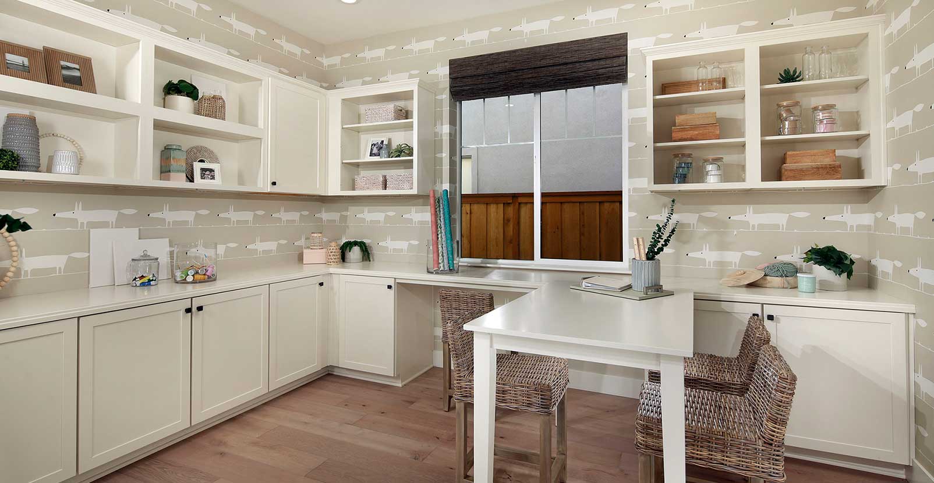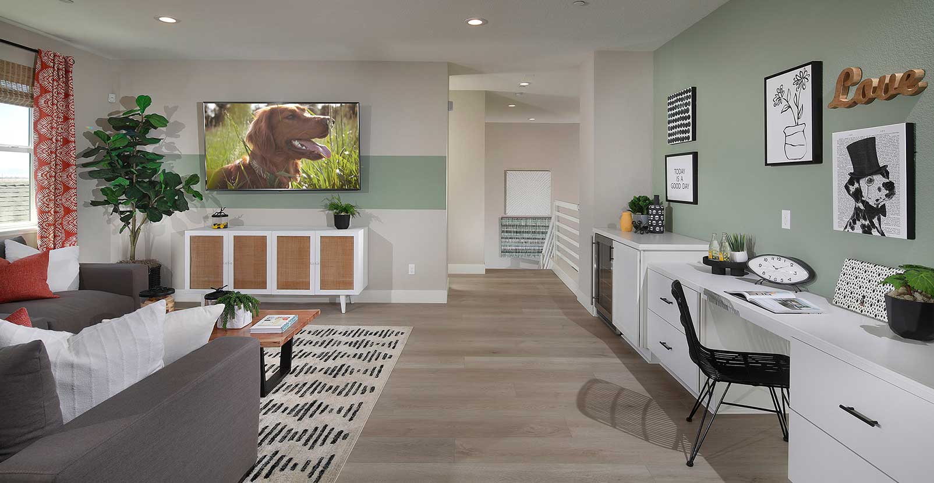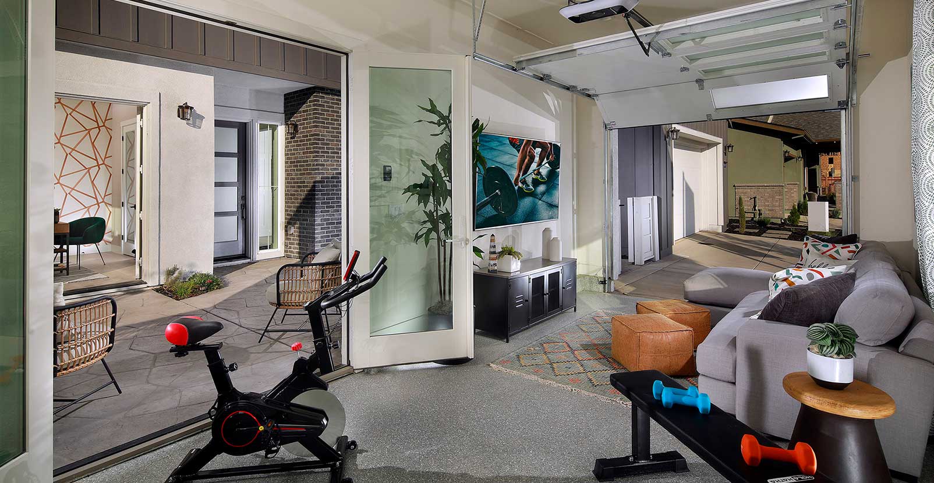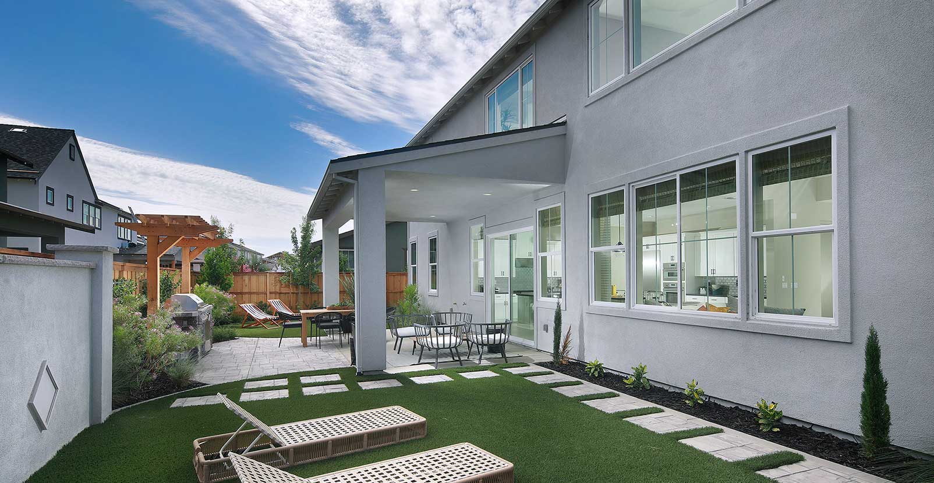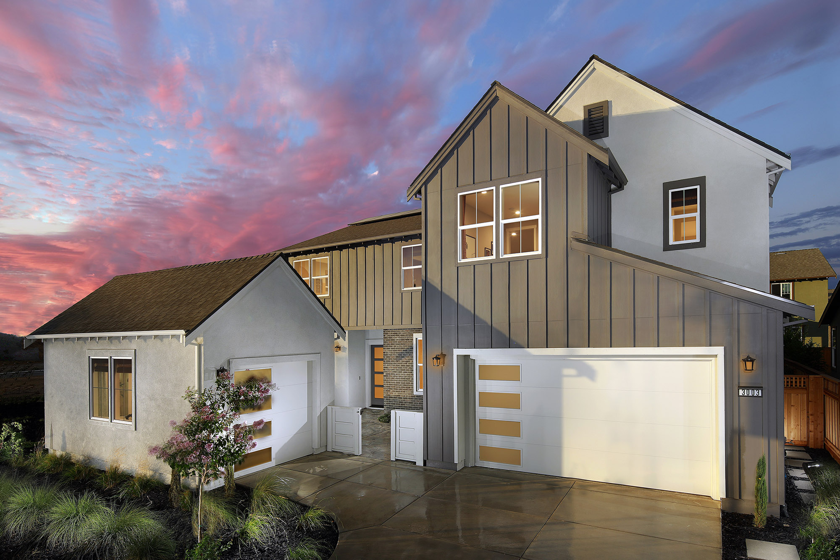
Avalon at River Islands
Lathrop, CA
These beautiful single family floor plans offer expansive living and entertaining spaces. The separate third-car garage is positioned to create a spacious yet cozy private front courtyard. An open two-story living space with high windows brings in additional light without losing privacy. The plans feature multiple flex options like lofts, dens and Next-Gen suites, to meet many different lifestyles.
Project Info
Client: Trumark Homes
Services: Architecture
Product Type: Single Family Homes
Specs:
- Size: 2,827 sf - 3,764 sf
- 4 to 5 Bedrooms
- 3.5 to 4.5 Bathrooms
- 3- to 4-Car Garages
Services: Architecture
Product Type: Single Family Homes
Specs:
- Size: 2,827 sf - 3,764 sf
- 4 to 5 Bedrooms
- 3.5 to 4.5 Bathrooms
- 3- to 4-Car Garages

