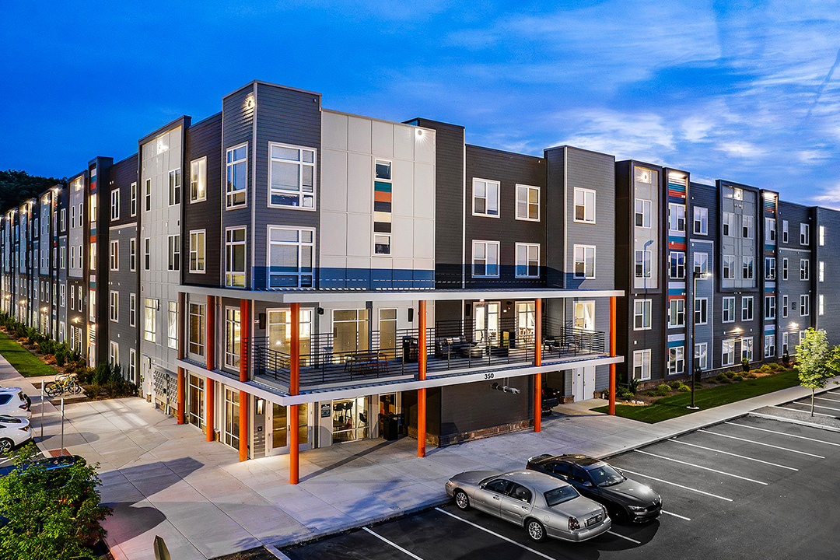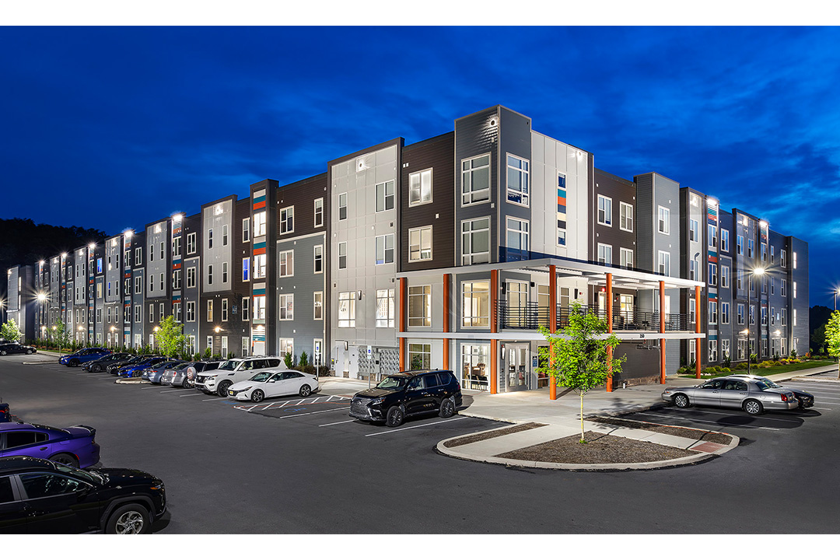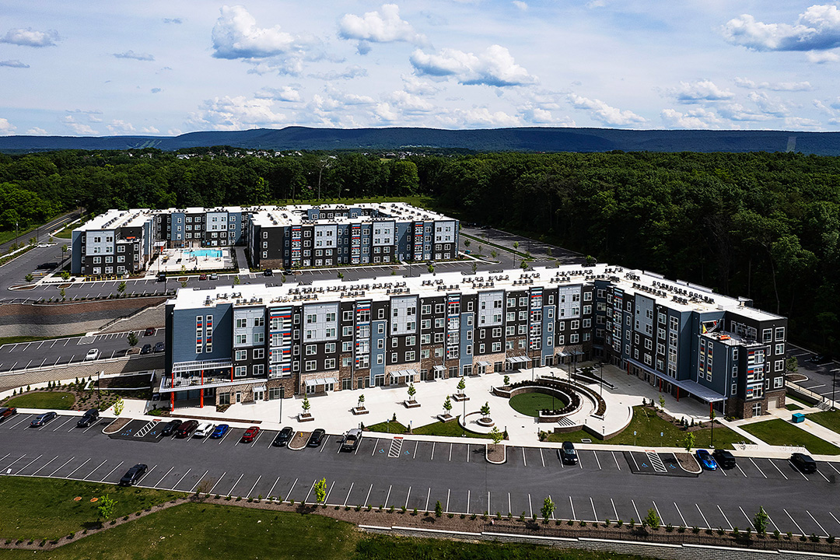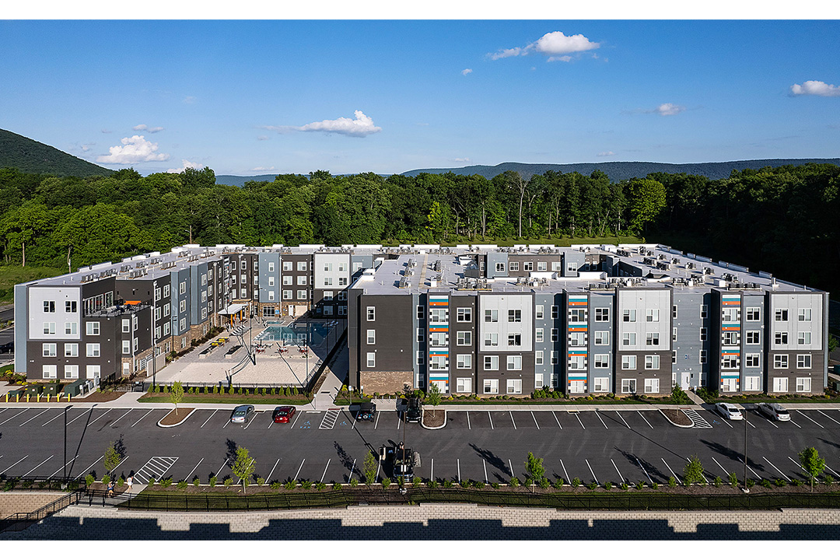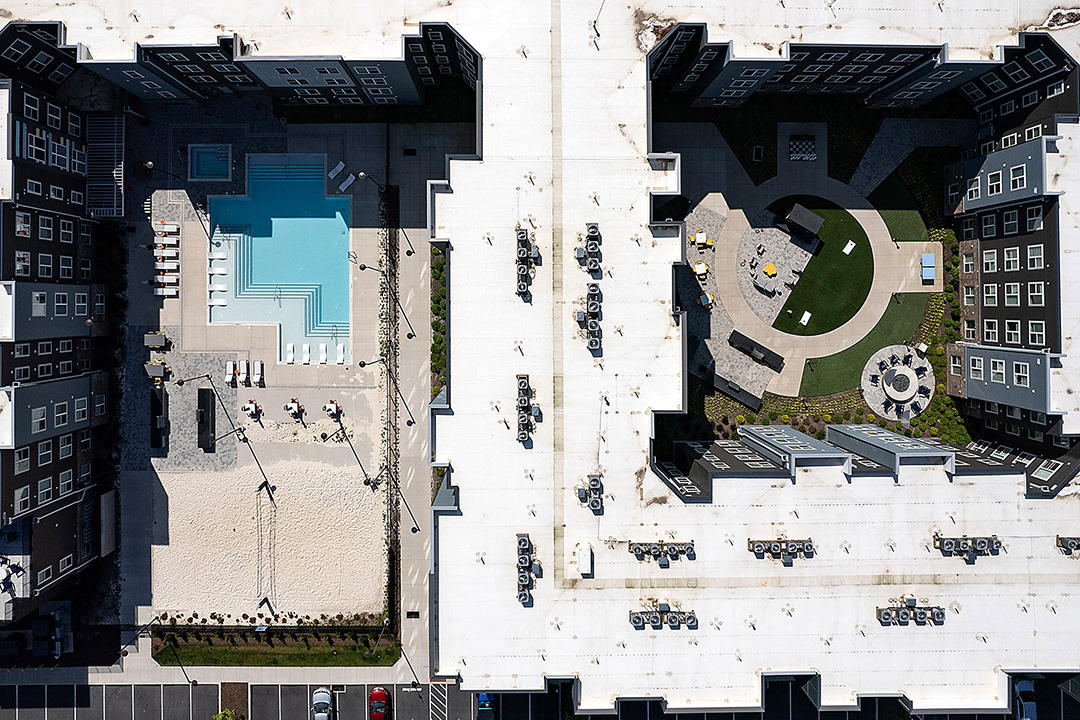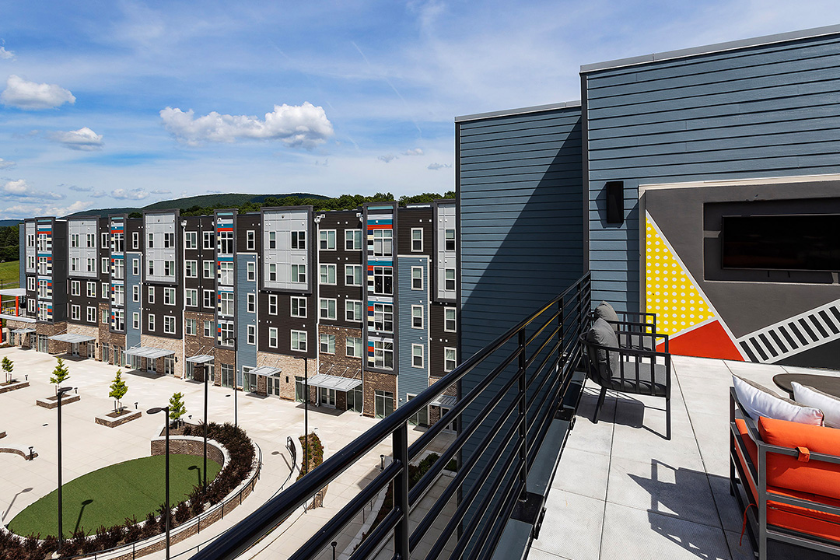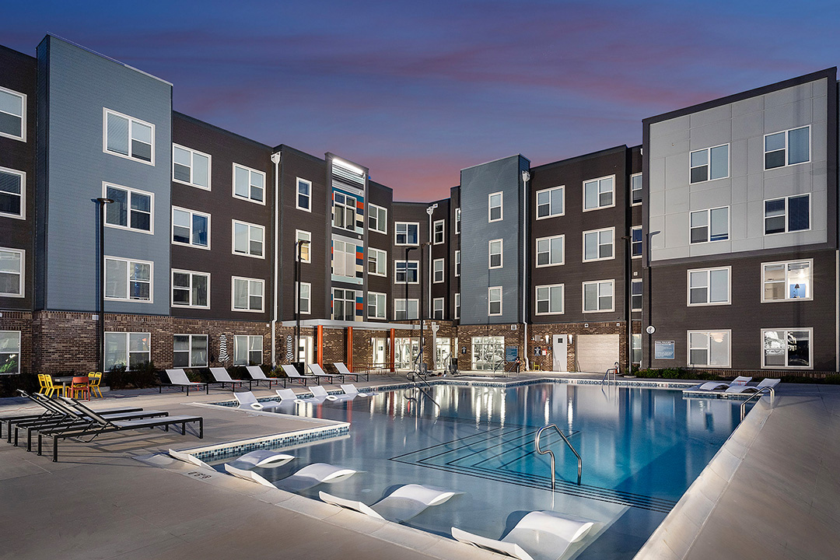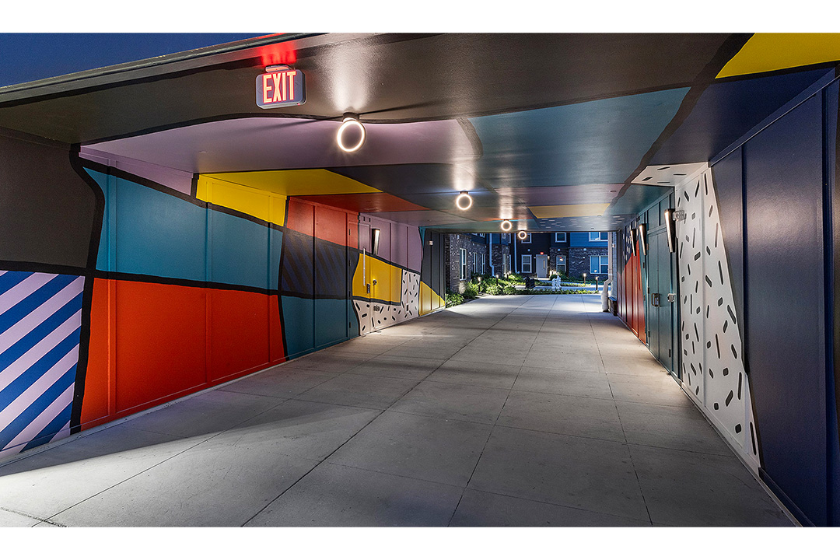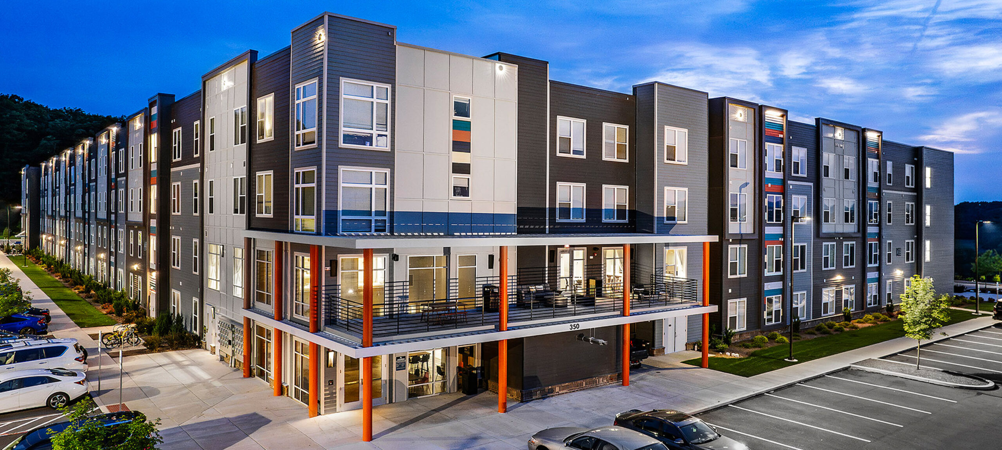
Aspen State College
State College, PA
Aspen State College features a refined modern exterior that combines natural stone with sleek metal cladding. The building’s design emphasizes clean lines and sharp material transitions, creating a sophisticated and contemporary presence on campus. Large windows are strategically placed to enhance natural light and connect the interior spaces with the surrounding environment. Aspen’s architectural style stands out on its own, contributing to the evolving aesthetic of the campus while maintaining a cohesive look with neighboring developments, such as Haus State College.
Project Info
Client: Aspen Heights Partners
Services: Architecture, Interiors
Product Type: Mixed Use – Student Housing Apartments and Townhomes with Commercial Space
Construction Type: 4-Story Type VA
Specs:
- Total Units: 258
- Total Bed Spaces: 647
Services: Architecture, Interiors
Product Type: Mixed Use – Student Housing Apartments and Townhomes with Commercial Space
Construction Type: 4-Story Type VA
Specs:
- Total Units: 258
- Total Bed Spaces: 647
