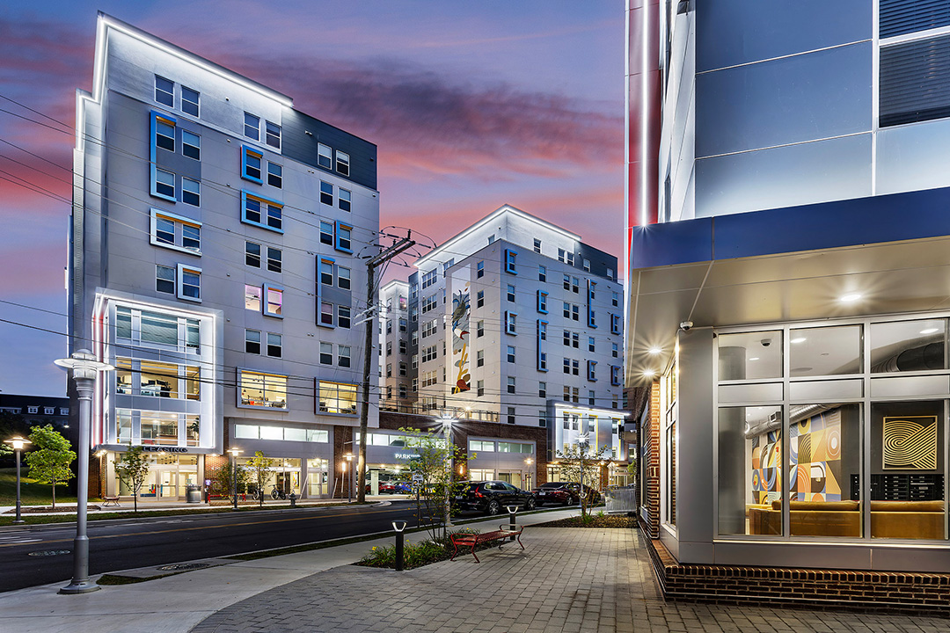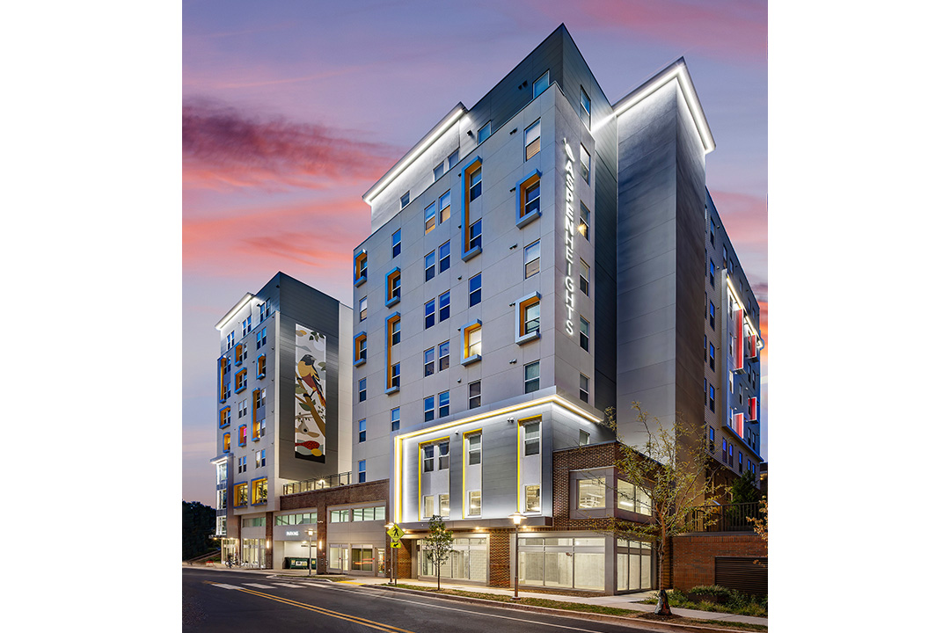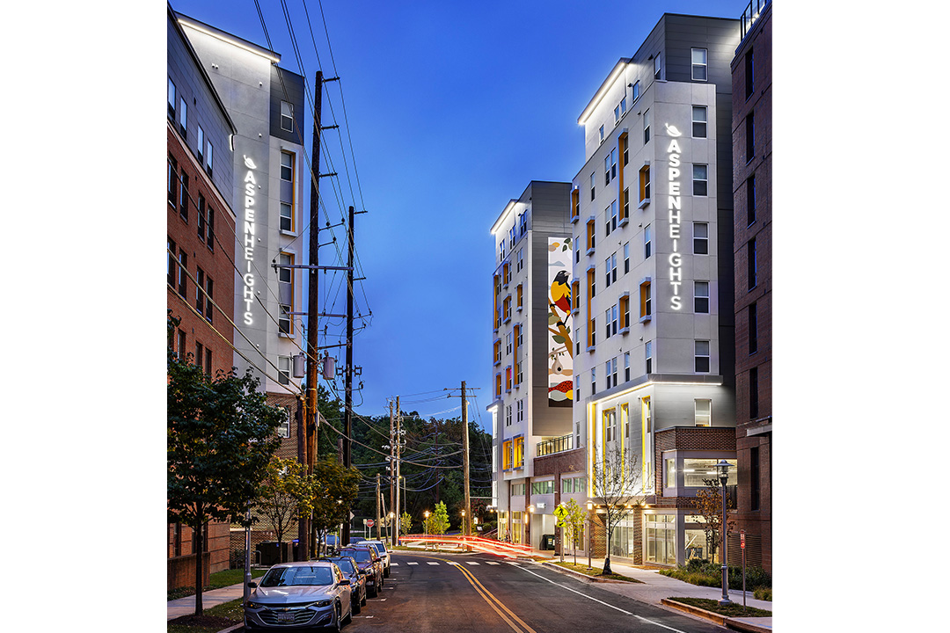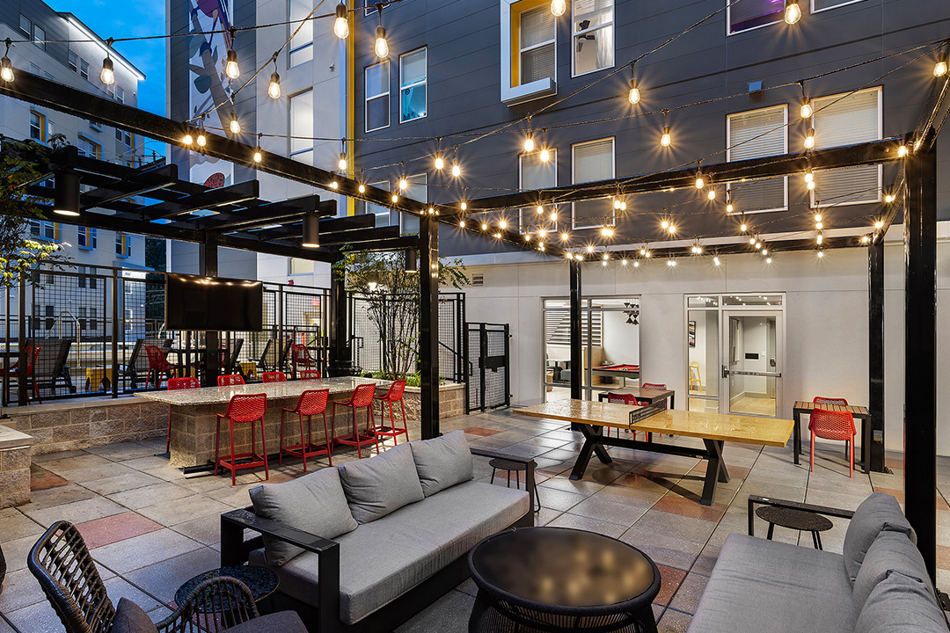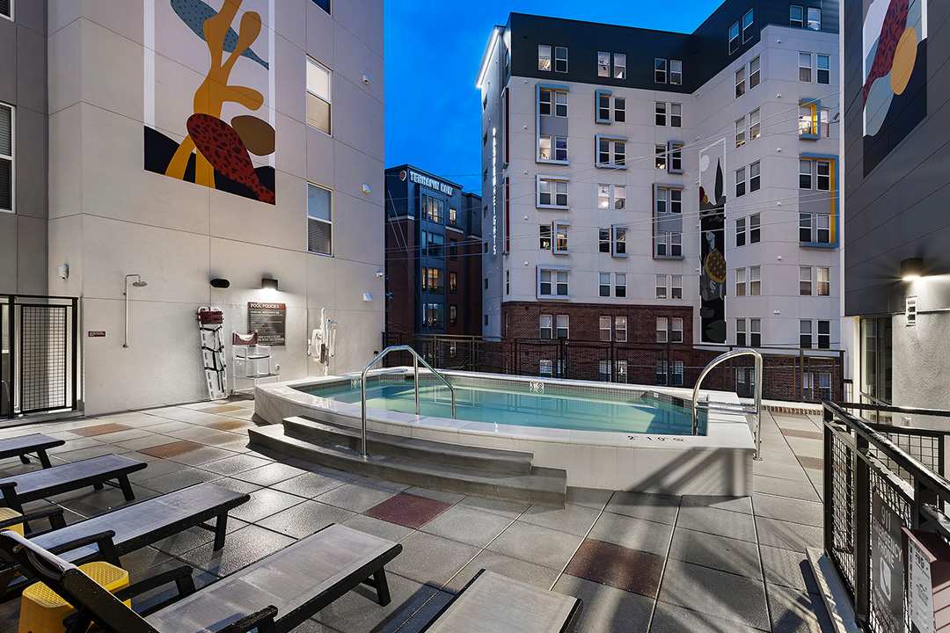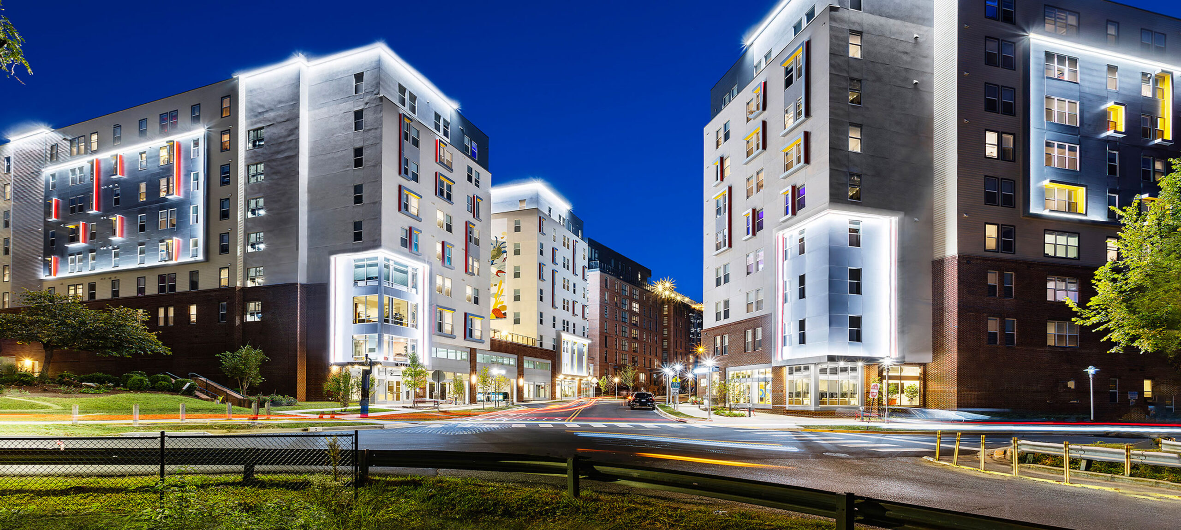
Aspen College Park
College Park, MD
Aspen College Park integrates two buildings over Knox Road into a cohesive design. The modern mansard architecture blends historic brownstone elements with contemporary details like bold window projections and LED lighting. Vibrant UMD-inspired colors and public art unify the exterior, while brick and fiber cement materials reflect the urban context.
Innovative vertical design and a complex structural solution enhance shared amenities such as a south-facing pool deck. The project’s seamless architecture harmonizes with its surroundings, creating a bold and functional student living experience.
Project Info
Client: Aspen Heights Partners
Services: Architecture, Interior Design
Product Type: Mixed Use Podium Buildings - Student Housing over Commercial and Parking
Construction Type: 9-Story Type IB Buildings
Specs:
- Total Units: 129
- Total Bed Spaces: 432
- Commercial Space: 2,080 sf
- Site Size: 0.85 Acres
- Density: 151.8 du/ac
Services: Architecture, Interior Design
Product Type: Mixed Use Podium Buildings - Student Housing over Commercial and Parking
Construction Type: 9-Story Type IB Buildings
Specs:
- Total Units: 129
- Total Bed Spaces: 432
- Commercial Space: 2,080 sf
- Site Size: 0.85 Acres
- Density: 151.8 du/ac
Published

