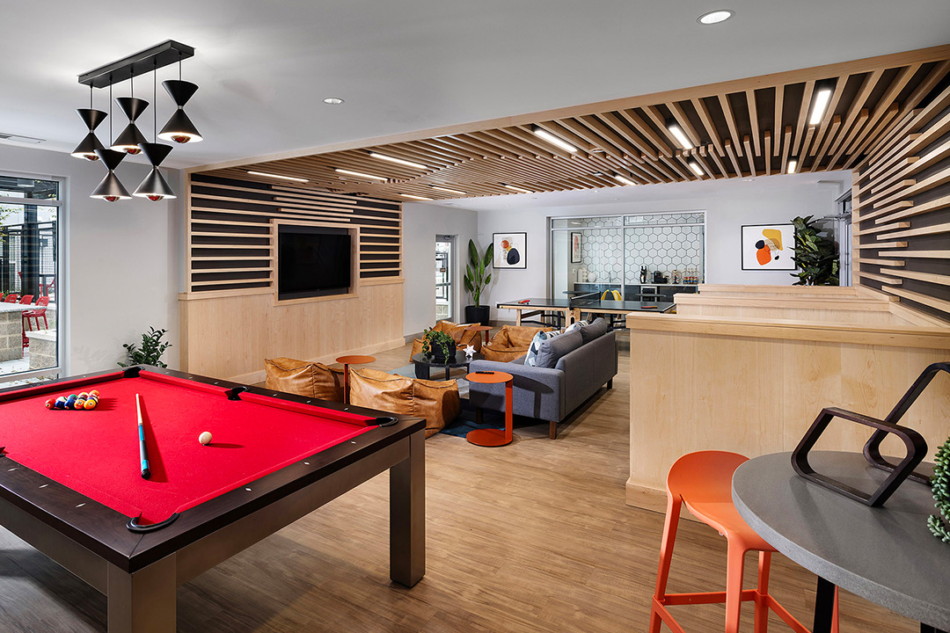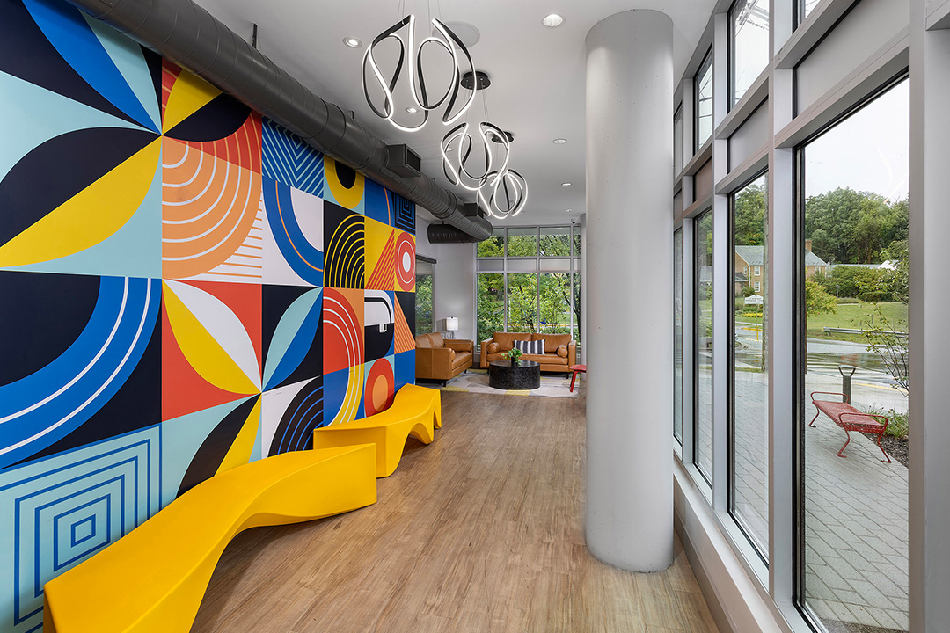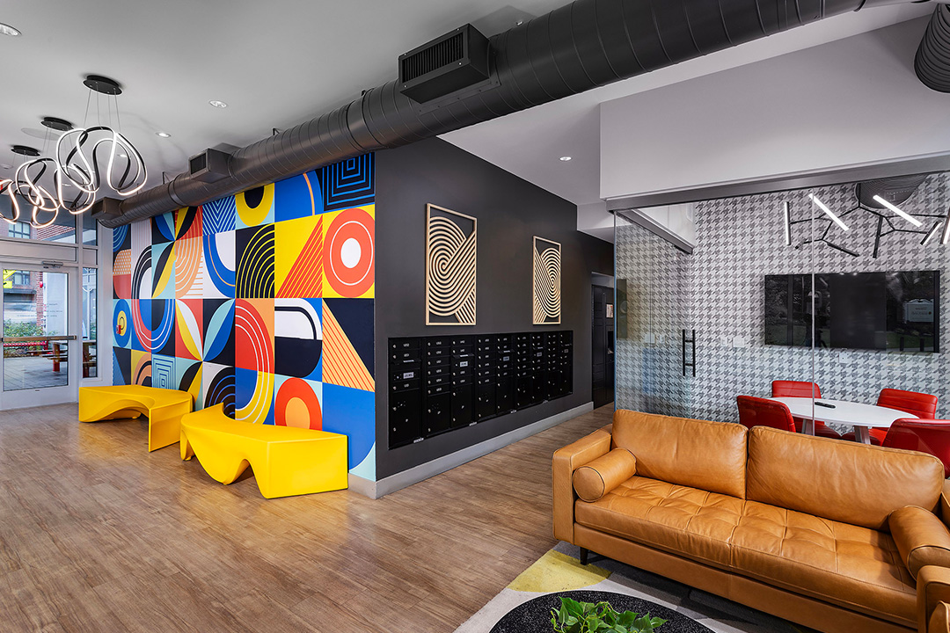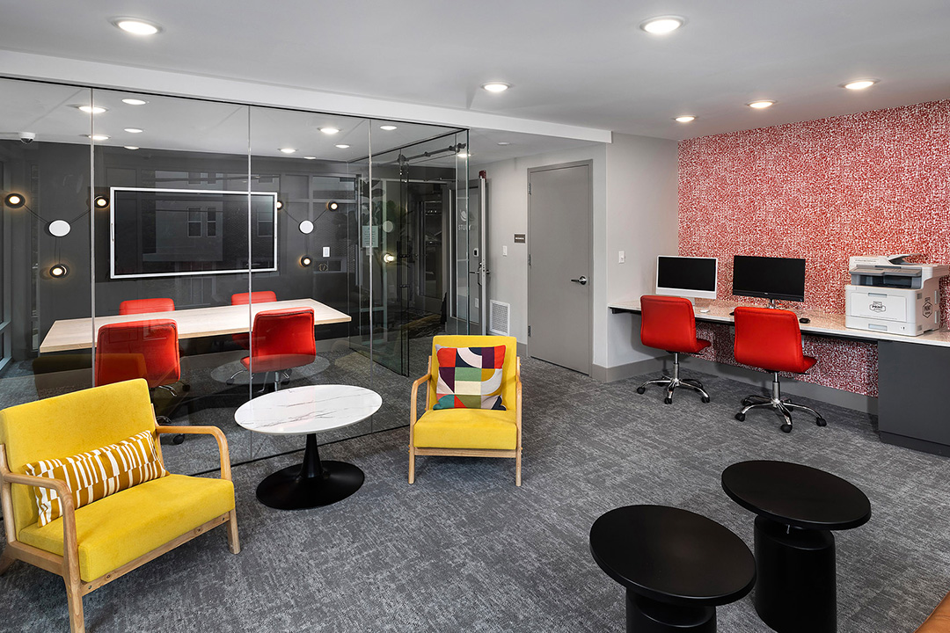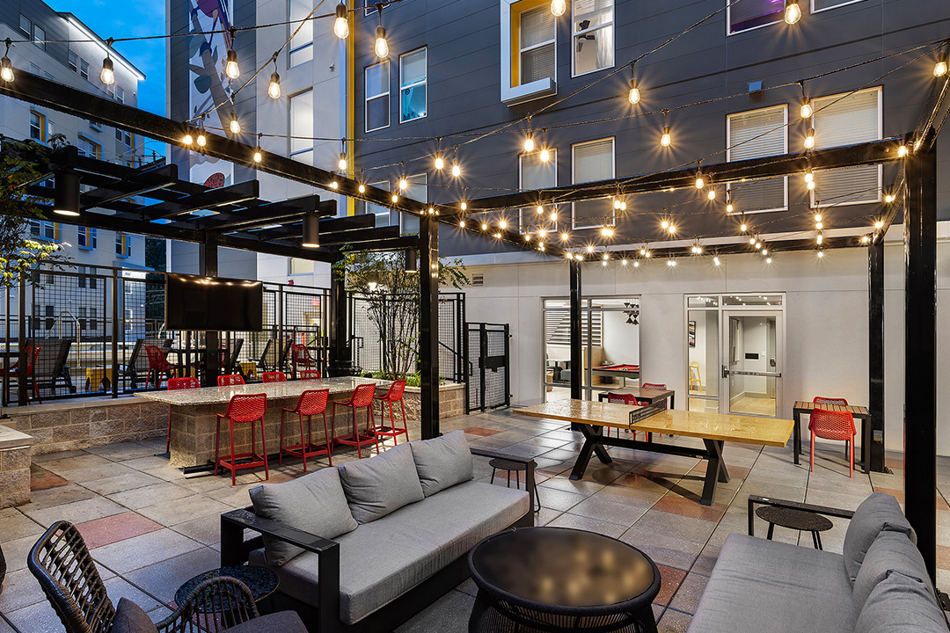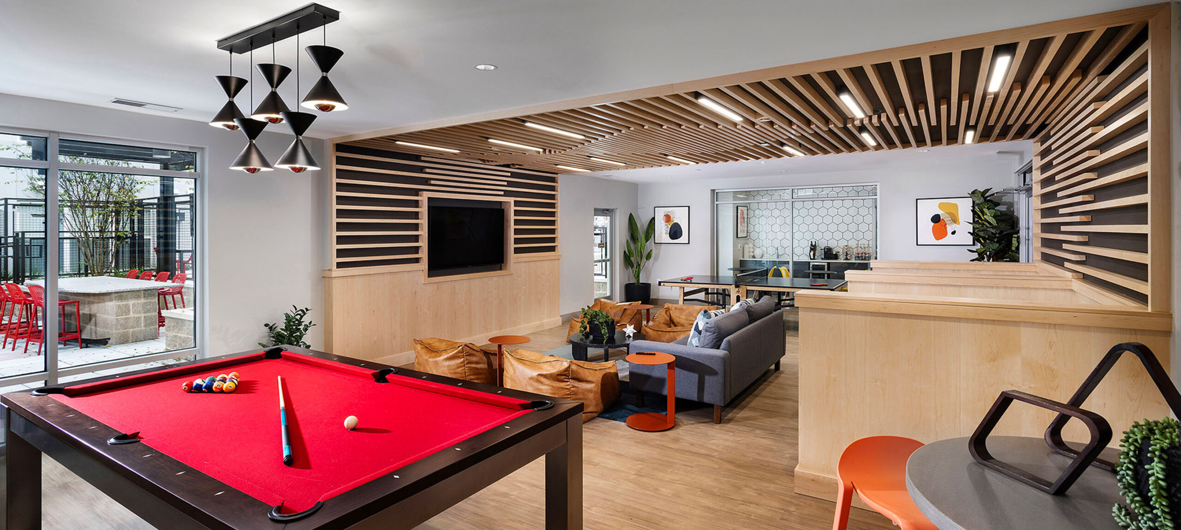
Aspen College Park Interiors
College Park, MD
The interiors at Aspen College Park channel the energy of Manhattan hotels and modern urban spaces, creating a vibrant and stylish environment for student living. Bold accents in yellow and red, inspired by UMD branding, pair with natural wood tones and textured materials like acoustic baffles to bring warmth and personality to every space. Key amenities, including a second-level leasing lobby overlooking the pool and a gaming lounge with dynamic design elements, encourage social connection and engagement. Wall graphics, colorful furniture and custom art installations further enhance the interiors, aligning with the vibrant energy of the community.
Project Info
Client: Aspen Heights Partners
Product Type: Interior Design, Architecture
Product Type: Mixed Use Podium Buildings - Student Housing over Commercial and Parking
Construction Type: 9-Story Type IB Buildings
Specs:
- Total Units: 129
- Total Bed Spaces: 432
- Commercial Space: 2,080 sf
- Site Size: 0.85 Acres
- Density: 151.8 du/ac
Product Type: Interior Design, Architecture
Product Type: Mixed Use Podium Buildings - Student Housing over Commercial and Parking
Construction Type: 9-Story Type IB Buildings
Specs:
- Total Units: 129
- Total Bed Spaces: 432
- Commercial Space: 2,080 sf
- Site Size: 0.85 Acres
- Density: 151.8 du/ac
Published
