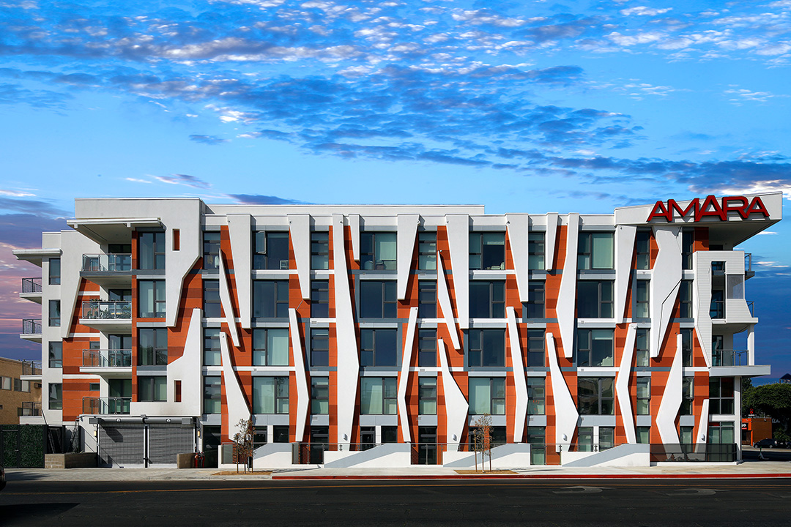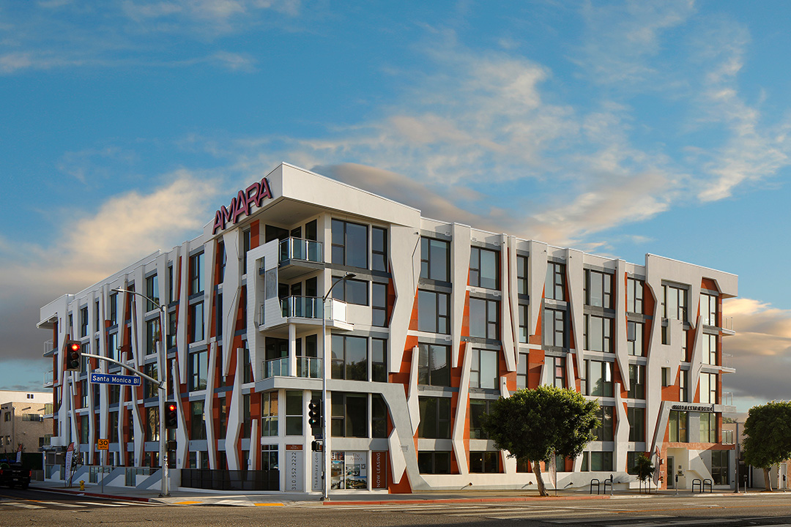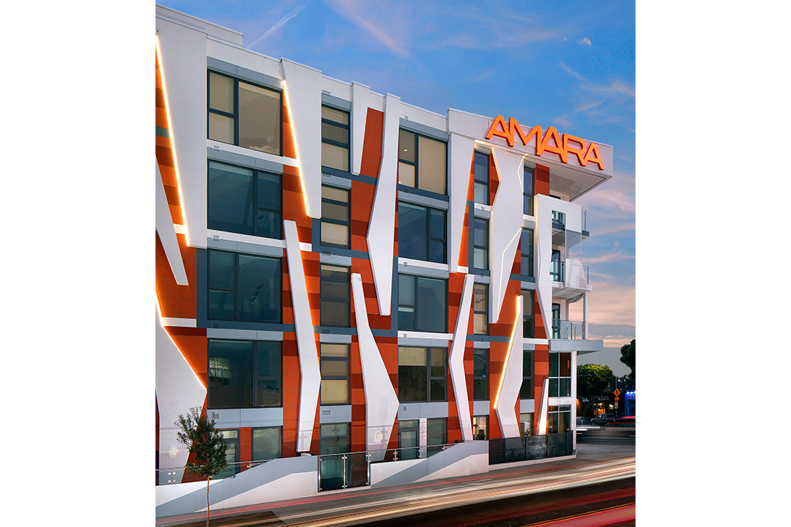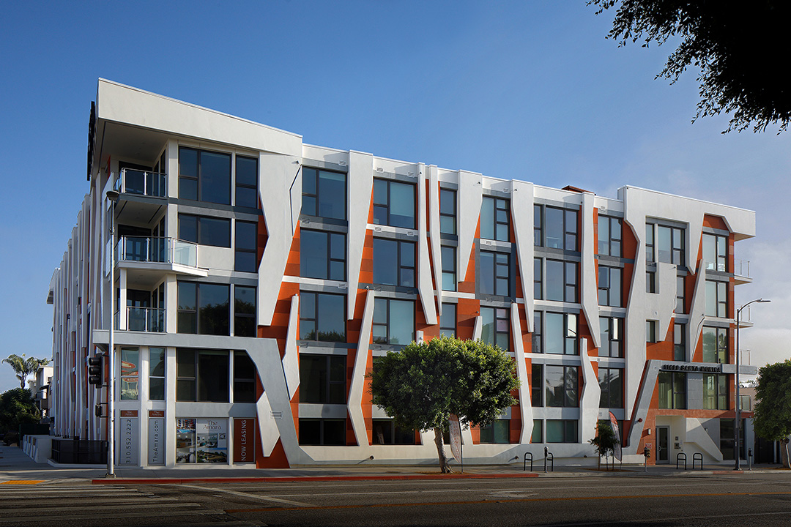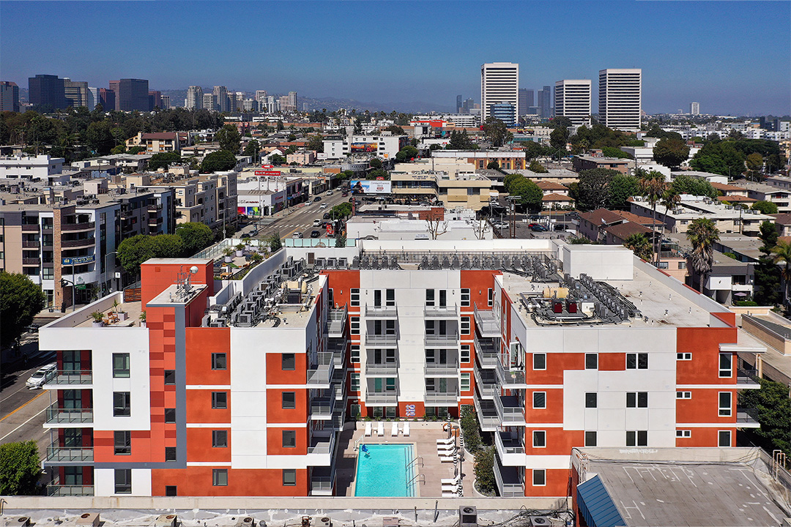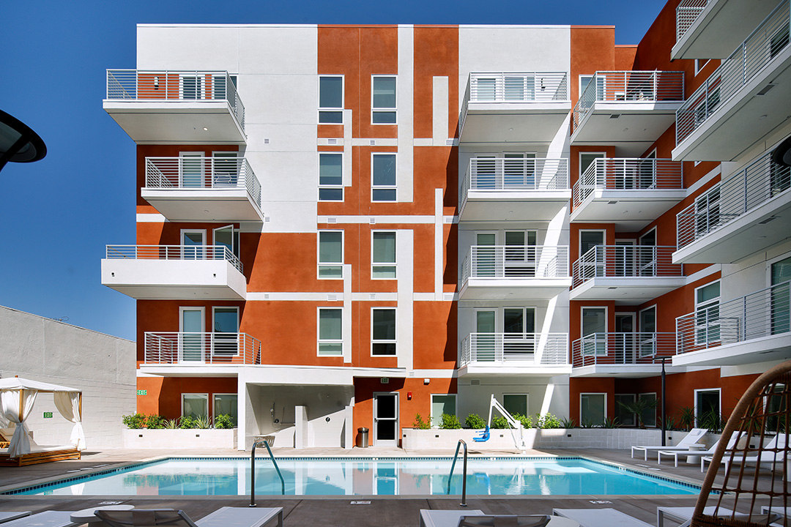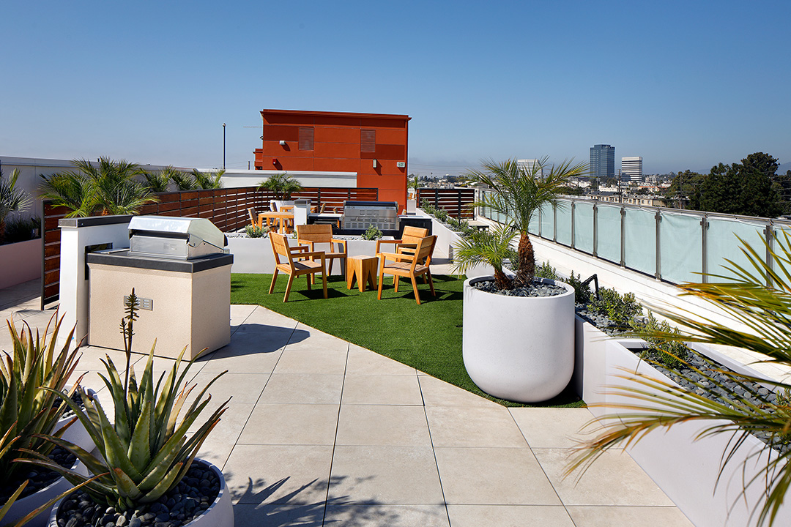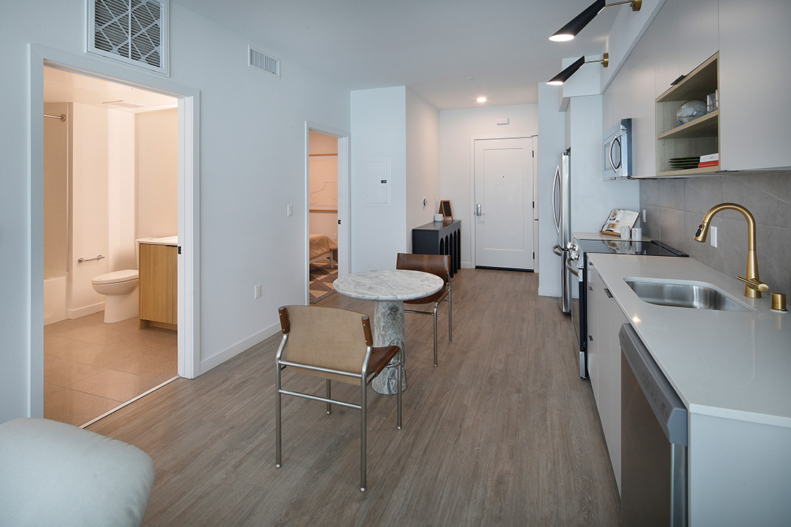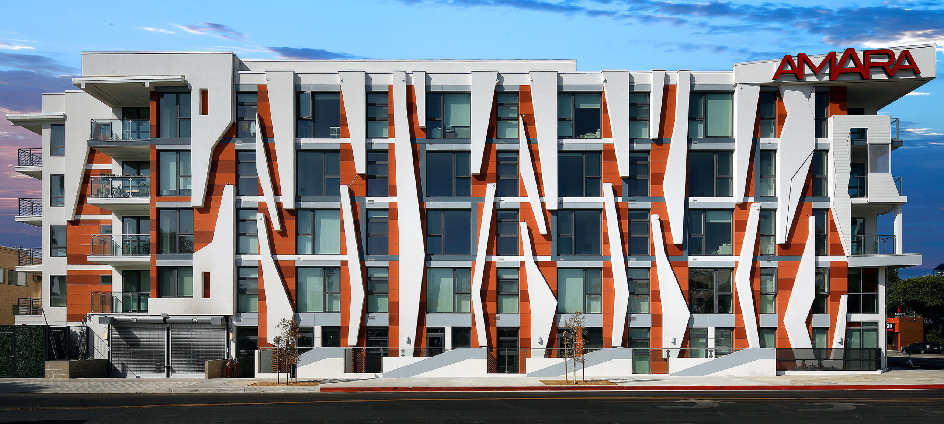
The Amara
Los Angeles, CA
The Amara redefines low rise design at the corner of Santa Monica Boulevard and Federal Avenue. With floor-to-ceiling glass as a focal point, the building maximizes light and views while avoiding the monotonous aesthetic common in highly glazed structures. Sculptural façade elements, crafted from lightweight forms finished in stucco, create dynamic contours and shadows, giving the architecture a distinct, flowing character.
Structural innovation enables expansive glazing without compromising stability, balancing transparency and efficiency. The organic façade design integrates horizontally and vertically, symbolizing connection while providing a bold identity within Santa Monica’s architectural landscape.
Project Info
Client: Jamison Properties
Services: Architecture
Product Type: Multifamily Podium Apartments
Construction Type: 5 Stories Type IIIA over 2.5 Stories of IA Parking
Specs:
- Total Units: 100
- Site Size: 0.65 Acres
- Density: 152.8 du/ac
Services: Architecture
Product Type: Multifamily Podium Apartments
Construction Type: 5 Stories Type IIIA over 2.5 Stories of IA Parking
Specs:
- Total Units: 100
- Site Size: 0.65 Acres
- Density: 152.8 du/ac
Published
