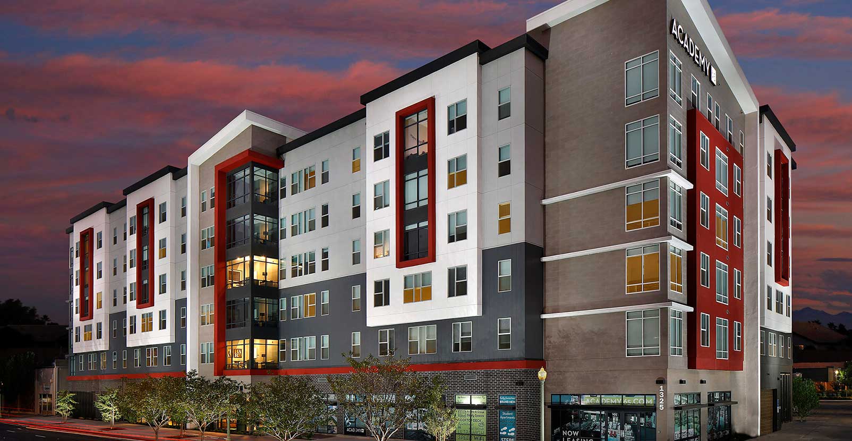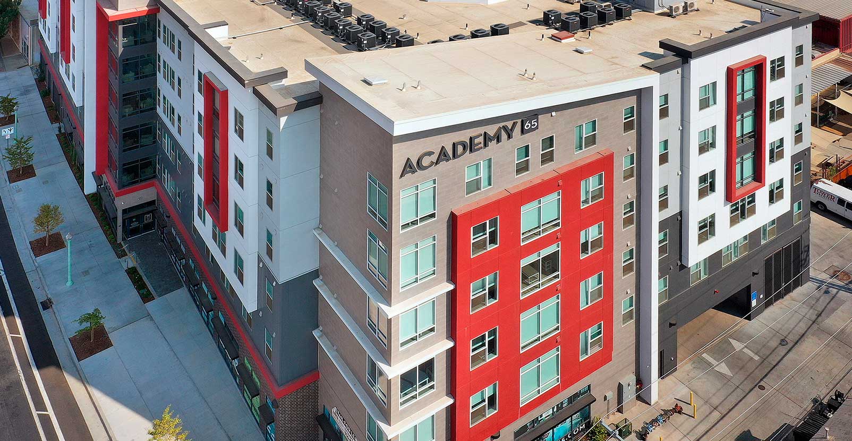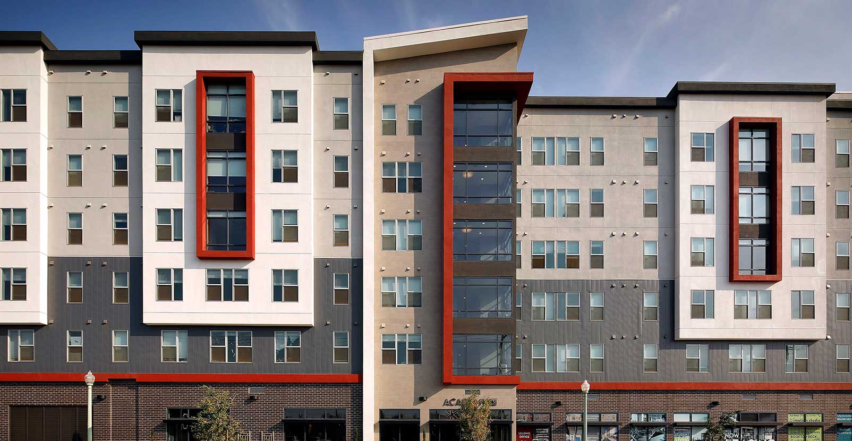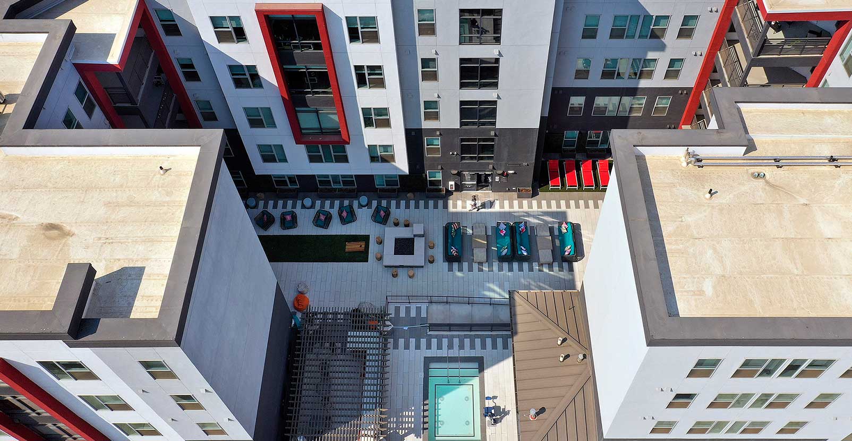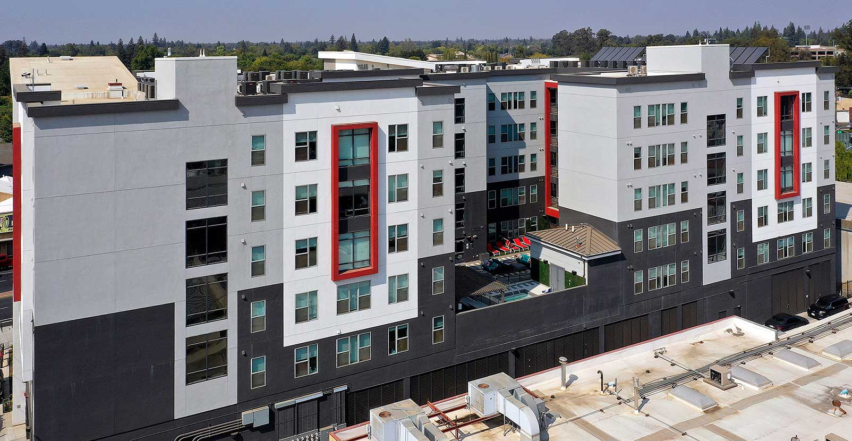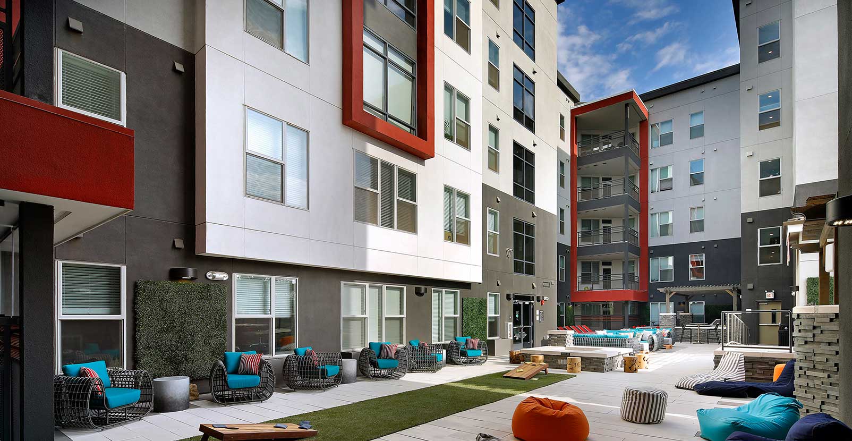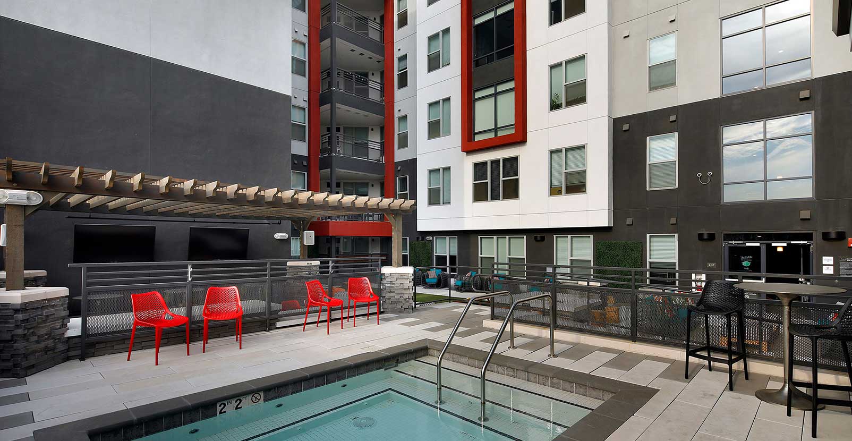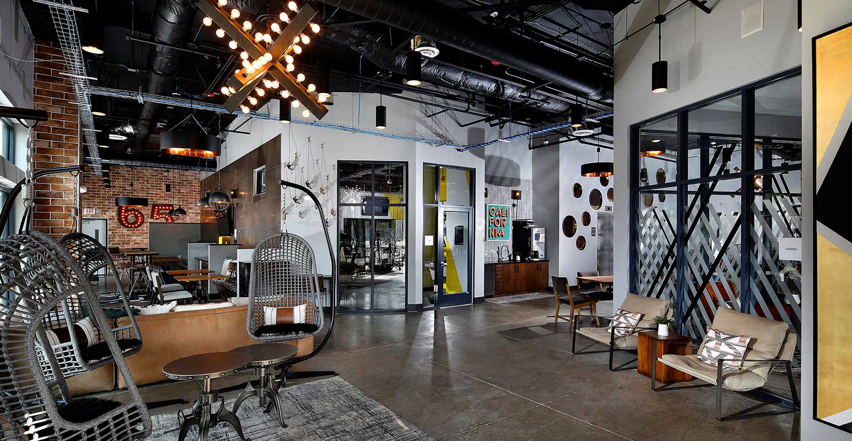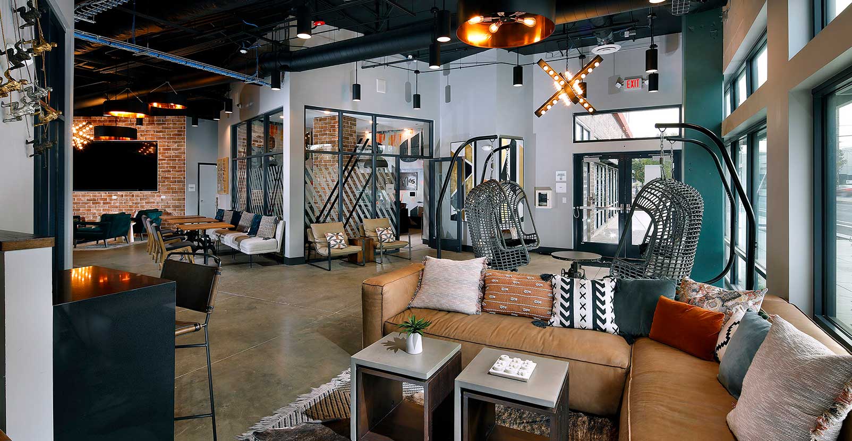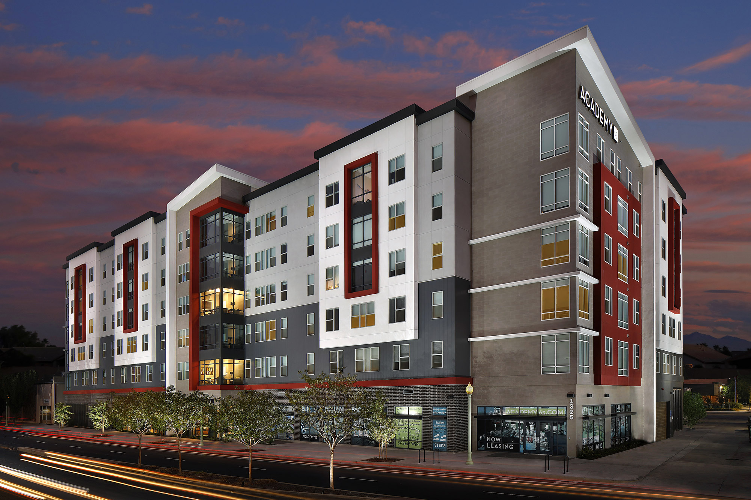
Academy65
Sacramento, CA
This one-of-a-kind student housing complex is located across the street from California State University Sacramento. The mixed use building has a variety of study and social spaces for students to enjoy. The small infill parcel uses every square foot of space available, including a beautiful outdoor terrace with a spa, games, grilling station and outdoor entertainment spaces.
Project Info
Client: Tricap Development/GMH Capital Partners
Services: Architecture
Product Type: Mixed Use Podium – Student Housing with Retail
Construction Type: 5 Stories Type III-A over 1 Level Type I-A
Specs:
- Total Units: 90
- Total Bed Spaces: 270
- Unit Size: 396 sf - 1,214 sf
- Site Size: 0.75 Acre
- Density: 360 Beds per Acre
- Clubhouse: 4,900 sf
- Retail: 2,700 sf
Services: Architecture
Product Type: Mixed Use Podium – Student Housing with Retail
Construction Type: 5 Stories Type III-A over 1 Level Type I-A
Specs:
- Total Units: 90
- Total Bed Spaces: 270
- Unit Size: 396 sf - 1,214 sf
- Site Size: 0.75 Acre
- Density: 360 Beds per Acre
- Clubhouse: 4,900 sf
- Retail: 2,700 sf
Awards
Published
