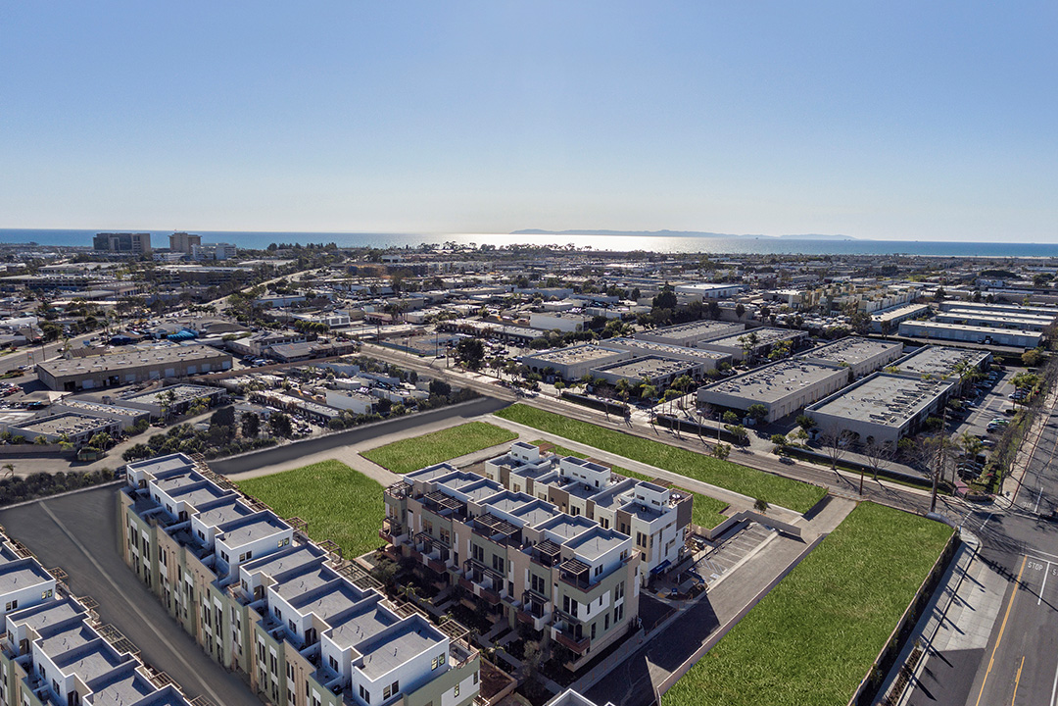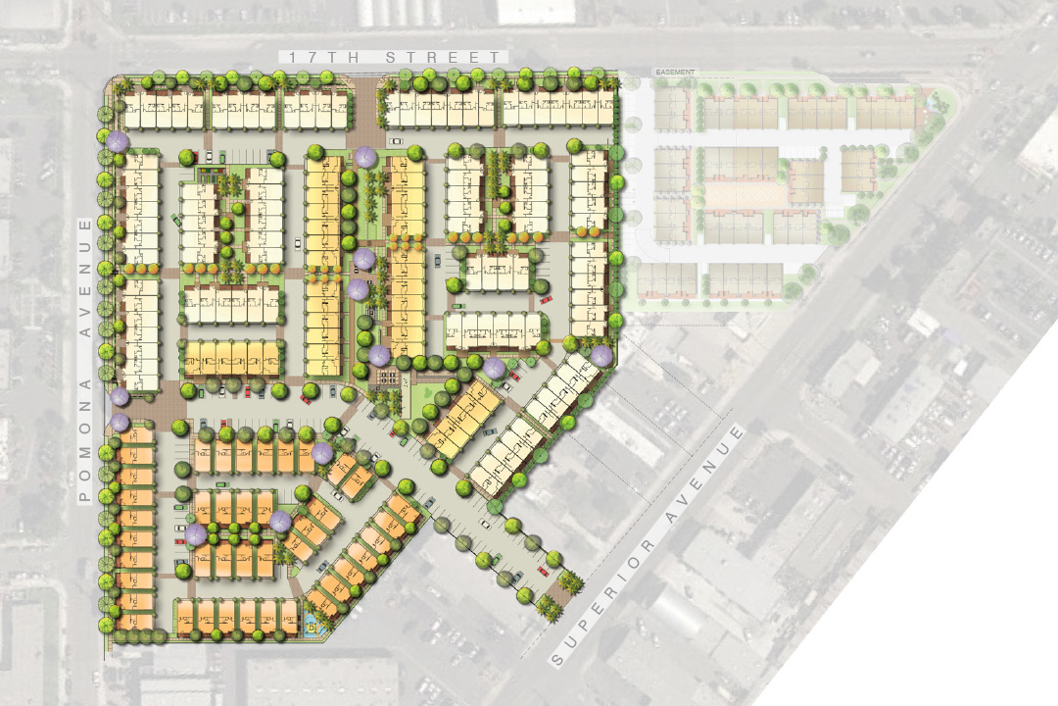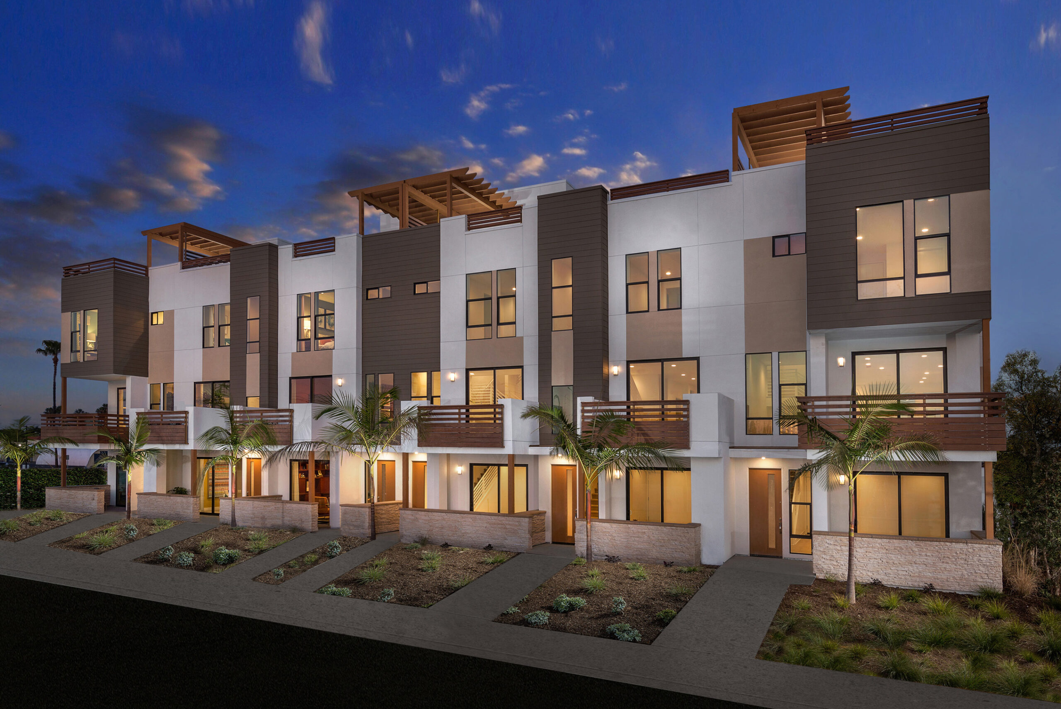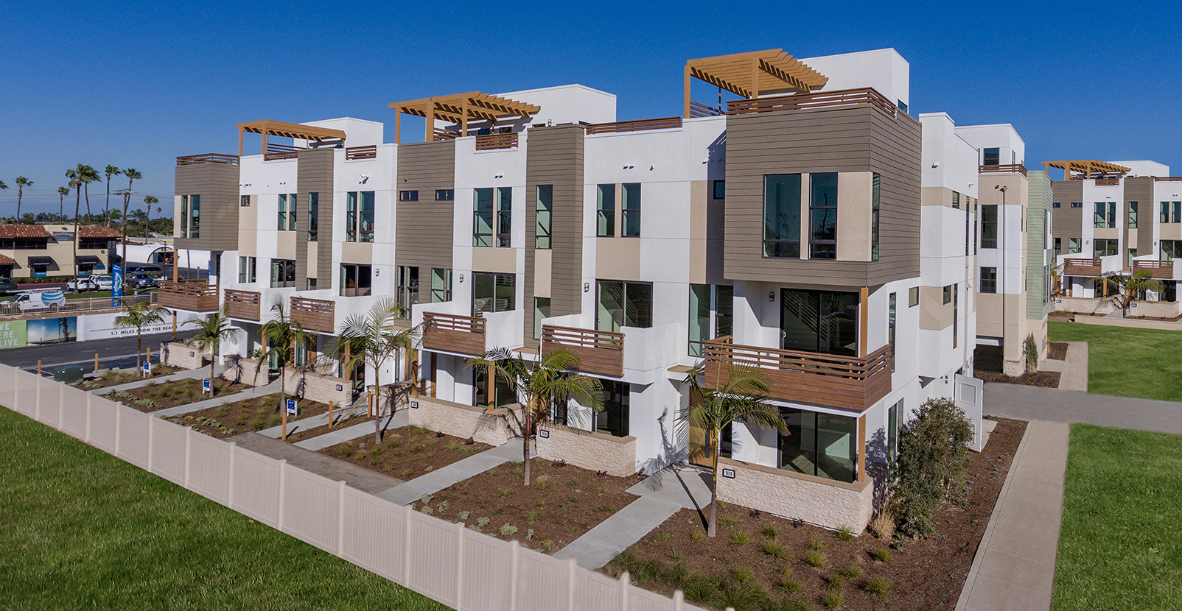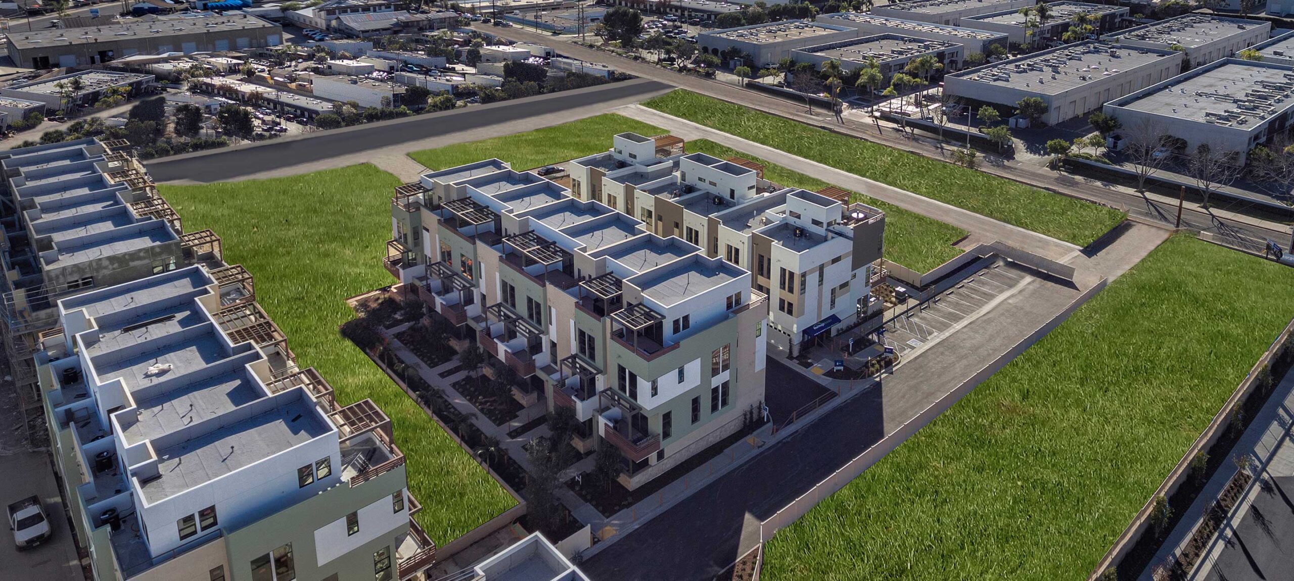
17 West Master Plan
On a former industrial site in the heart of Costa Mesa, California, the new residential community integrates a remediated nine-acre site into the city. Promoting home ownership on the city’s Westside, it catalyzes future development and boosts commerce at nearby retail and restaurants. The innovative live/work housing model has been successful in urbanizing other underutilized sites and is a welcome addition to the city. Close proximity to major freeways, shopping, and employment centers add to the desirability of the development.
The community plan connects to the existing network of city streets and creates a new pedestrian network of pathways and parks. A central park serving both the neighborhood and the adjacent newly built residential community, The Place, features barbecue areas, bocce courts, trellis areas, and tot lots. Community vegetable gardens sit alongside lush landscaping and paseos. Designed in the spirit of the coastal town, the architecture is beach house modern with updated clapboard siding in sunny colors, oversized trellises and balconies. Three-story live/work units, four-story loft models and three-story live/work detached homes all featuring roof decks – are carefully sited within the development. It’s a thoughtfully planned vibrant neighborhood in an evolving part of the city.
Services: Land Planning
Product Type: Community Land Plan
Specs:
- Total Units: 177
- Site Size: 8.93 Acres
- Density: 19.82 du/ac
