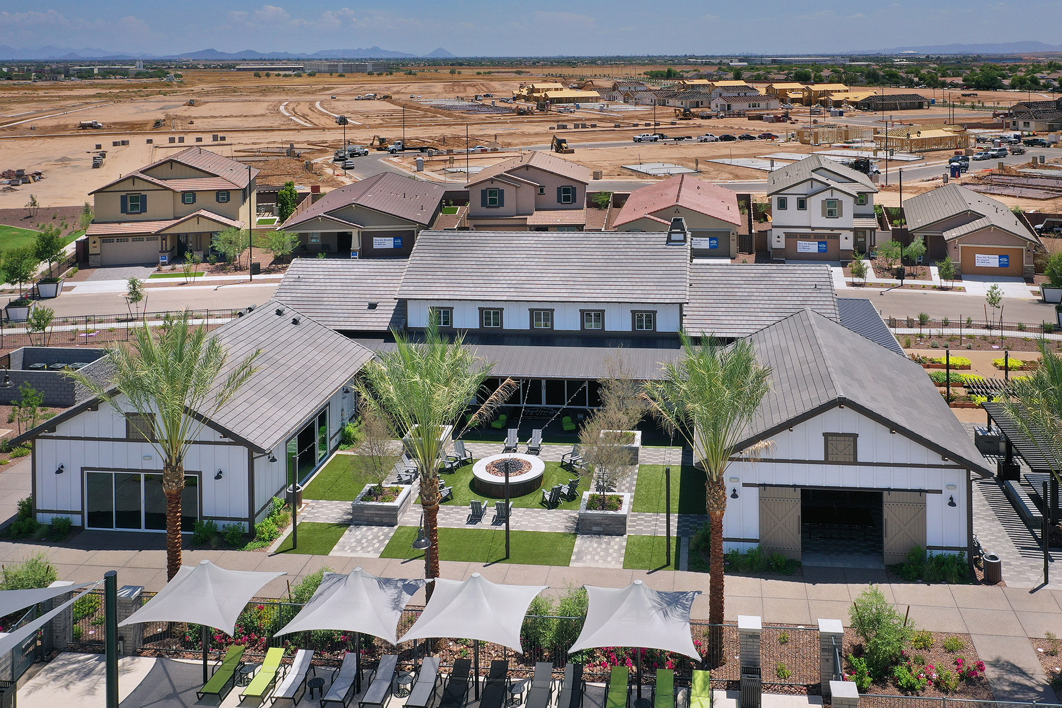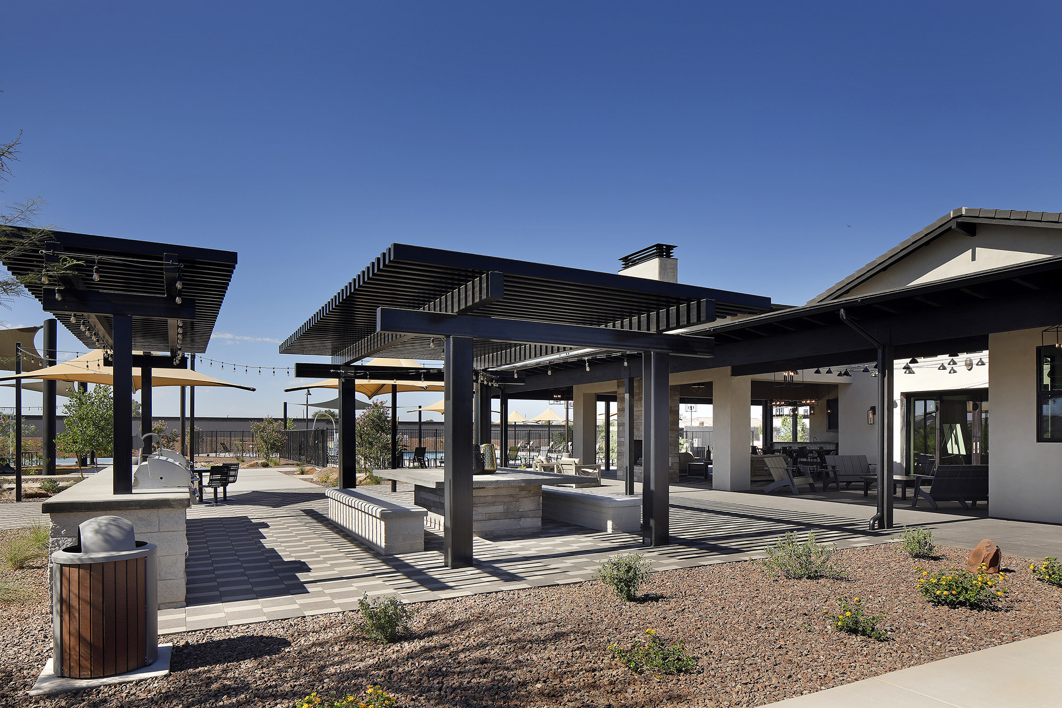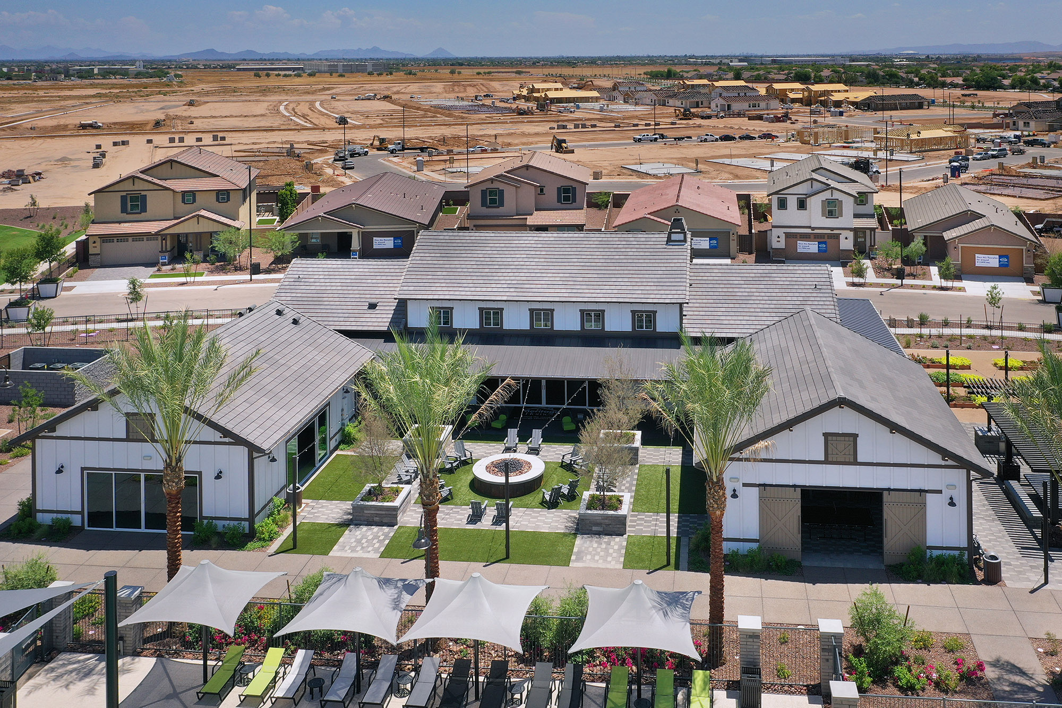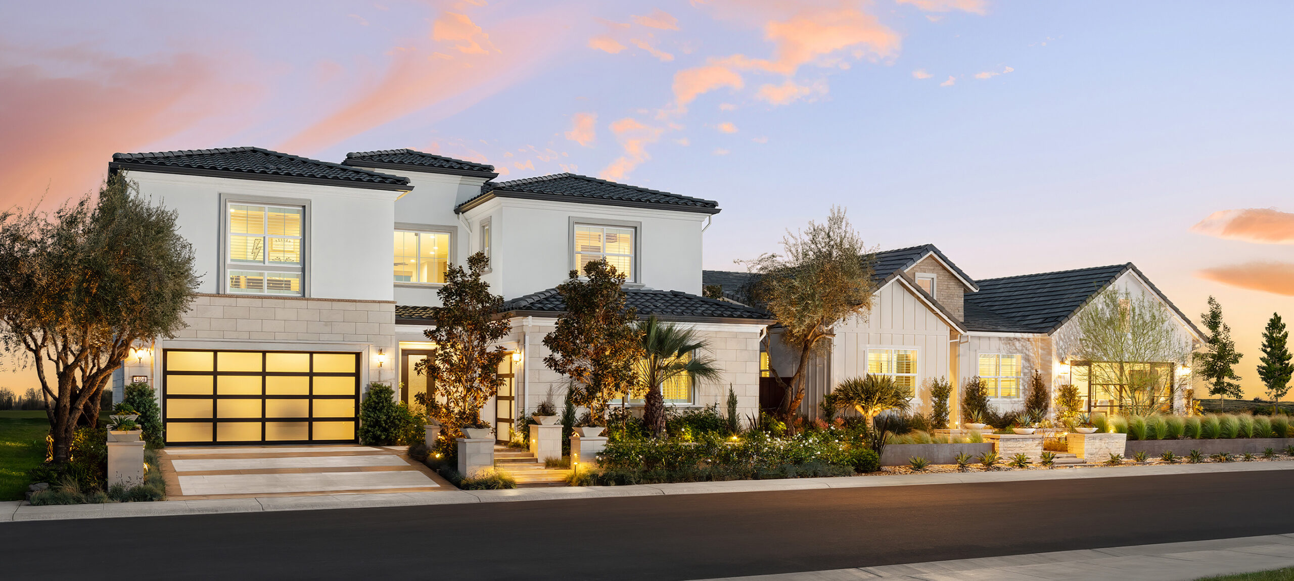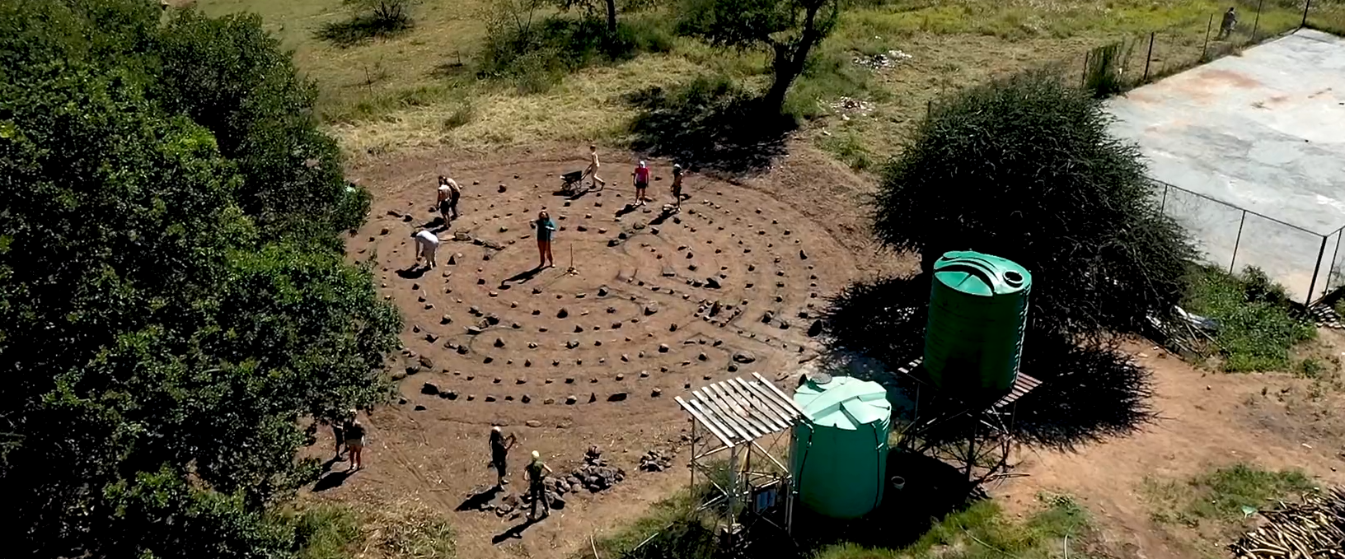Outdoor amenities have been gaining in popularity for years. Many of today’s new home buyers are looking for much more than a traditional clubhouse, so extending the amenity experience outside the four walls of the building is a key strategy to help any community garner more sales interest. Outdoor spaces are also now seen as critical for safe social distancing during the COVID-19 pandemic. But even after the pandemic ends, high-quality outdoor experiences should remain the focus of every new community amenity program.
Axiom Clubhouse
 Located on what used to be an underutilized tennis court, the infill community clubhouse was intended to inspire and kickstart updates to the community. Located in Tustin, CA, we aimed to maximize the outdoor space for residents to enjoy the beautiful weather year-round.
Located on what used to be an underutilized tennis court, the infill community clubhouse was intended to inspire and kickstart updates to the community. Located in Tustin, CA, we aimed to maximize the outdoor space for residents to enjoy the beautiful weather year-round.
The outdoor patio has different zones and plenty of pod seating to accommodate a handful of separate groups and weather. There’s a mix of covered, semi-covered and open space and a feature fireplace to add a touch of warmth that helps the courtyard live almost like an indoor family room.
The size of the steel trellis columns and wooden beams was a priority in the design since they help to define the style while keeping the space wide open. Larger stucco-clad walls and columns offer protection from wind and privacy from nearby residential units.
Archer Meadows
Archer Meadows was designed to showcase the community’s available home designs, and buyers truly feel at home inside. But in San Tan Valley, AZ, the indoor/outdoor connection is the most critical feature of this amenity building. The wrap-around breezeway and covered outdoor spaces offer the perfect mix of breeze and shade for those hot Arizona days. In fact, most of the exterior walls are wide open to the outdoors to provide a seamless connection and great views. Thick metal trellises make a big statement on the backside of the clubhouse and allow for additional shade and seating. The clubhouse grounds are packed with multiple outdoor amenities, including a resort-style pool, playground and recreation courts.
Marley Park Clubhouse
At the Marley Park Clubhouse, the floor plan is designed to be both highly functional and visually appealing. The symmetrical design offers a niche center courtyard to keep the wind and dust out of the main outdoor lounge area while separating the adjacent wings and their distinct uses with added privacy. The variety of amenities will help the community allow for safe social distancing so residents can continue safely enjoy the amenities.
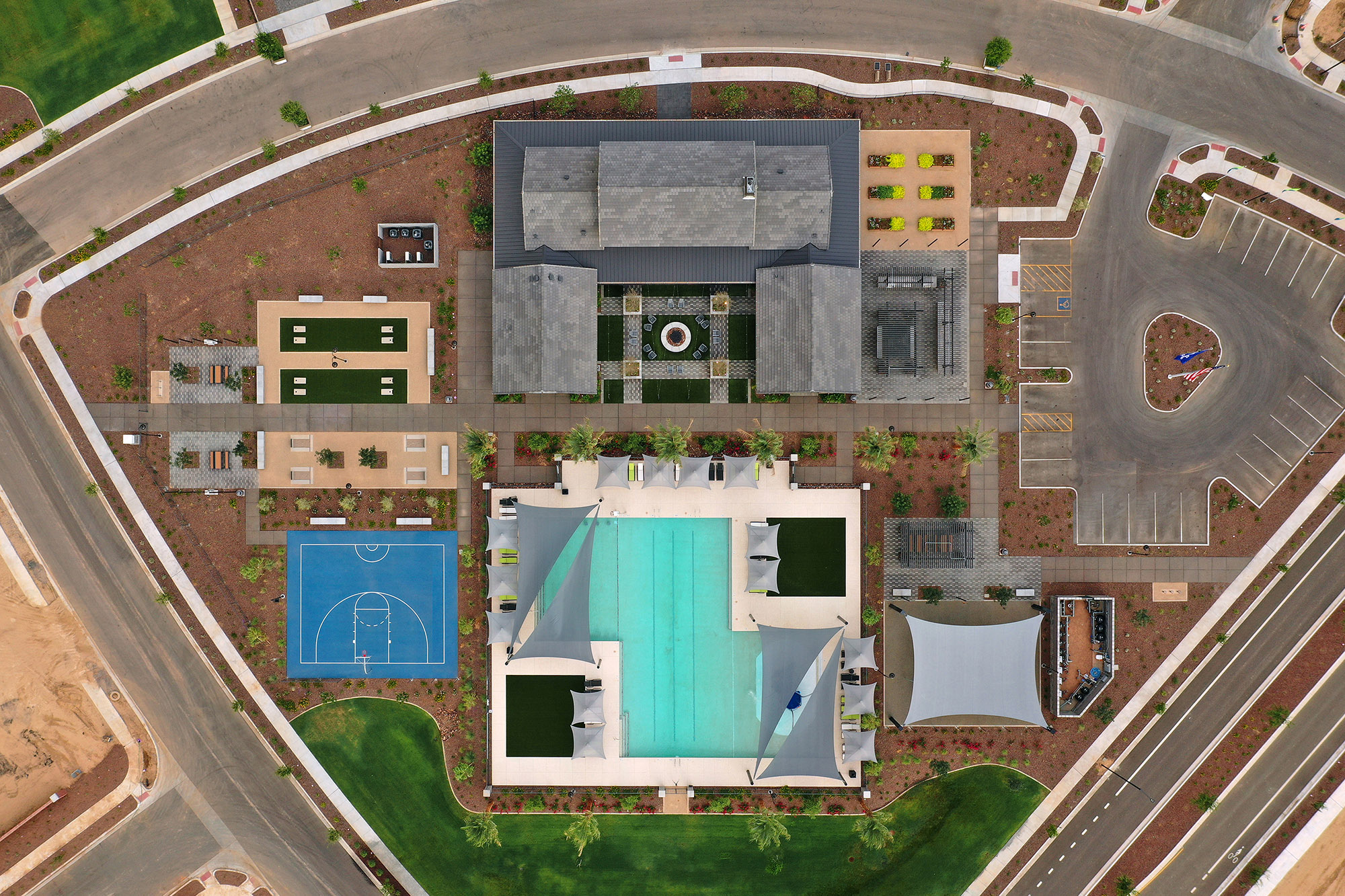
The unique shape of the site resembles a baseball field from above. The clubhouse is centrally located at the front of the parcel to be highly visible from the road with easy access to parking. The outdoor courtyard leads residents to the expansive pool deck, game courts and the community garden, which was strategically placed near the resident entrance for easy access at all hours.
Outdoor amenity spaces are important regardless of project location. During the pandemic, they provided additional value, allowing communities to offer safe activity spaces in an open environment. In the future, these kinds of outdoor amenities will remain in high demand.
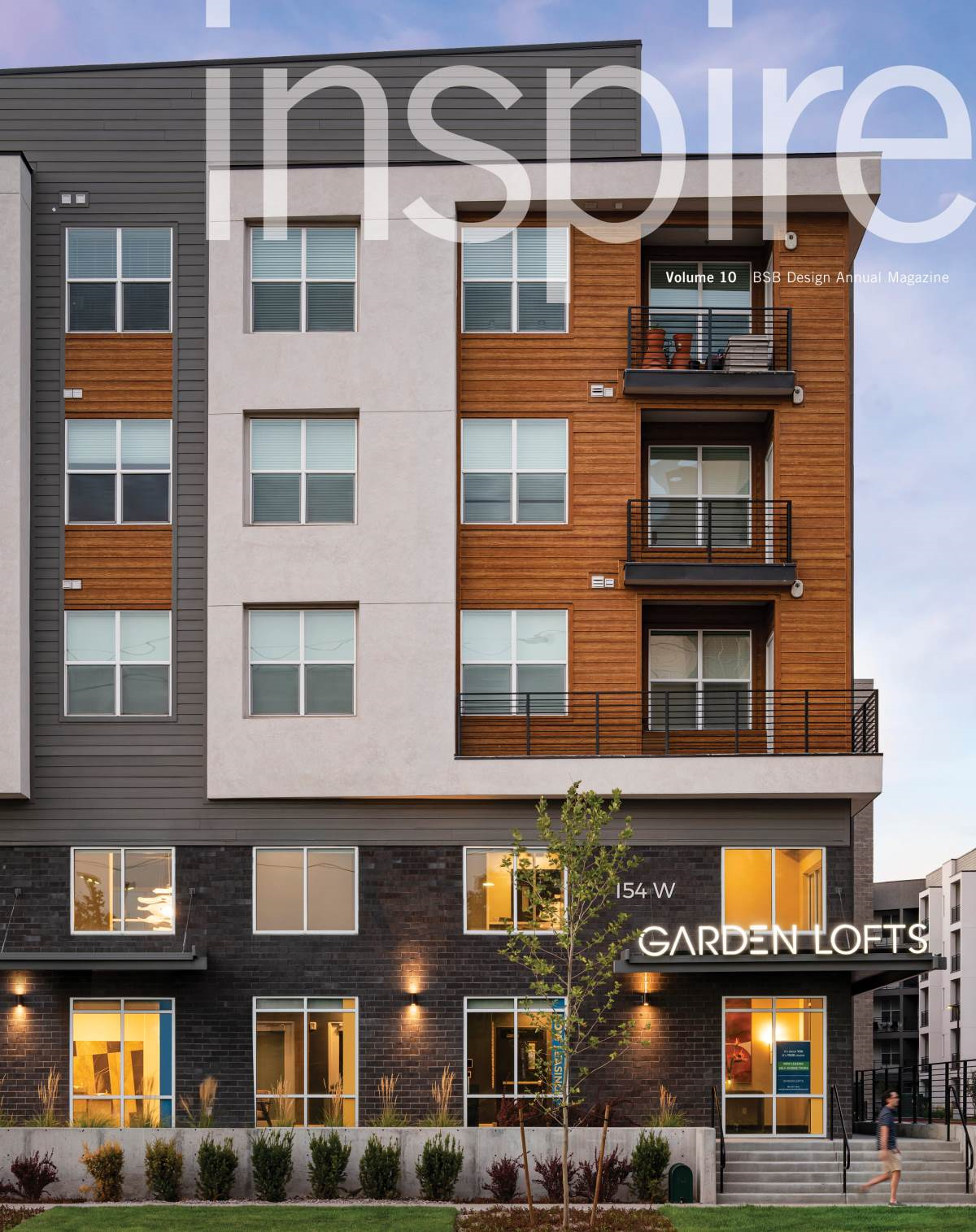 These projects were featured in Volume 10 of our inspire magazine. Check it out here!
These projects were featured in Volume 10 of our inspire magazine. Check it out here!
