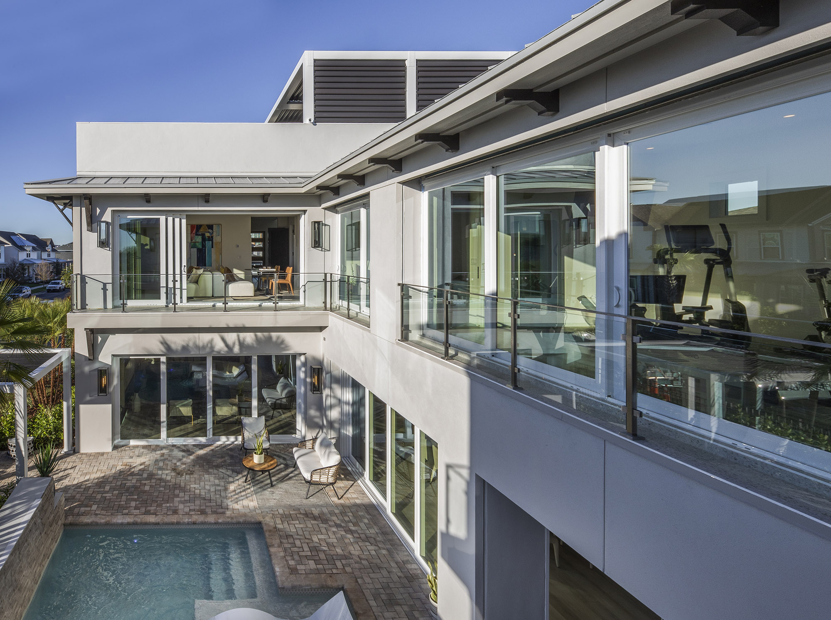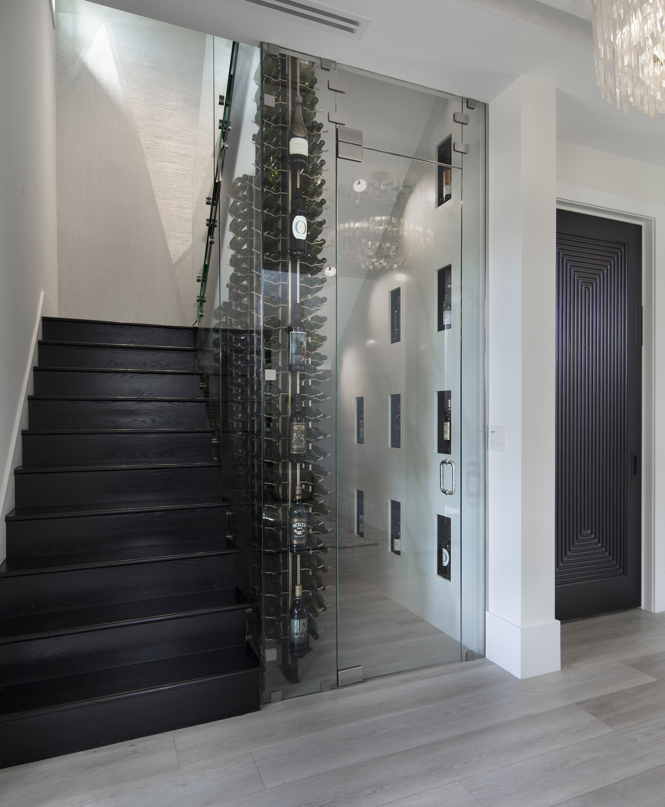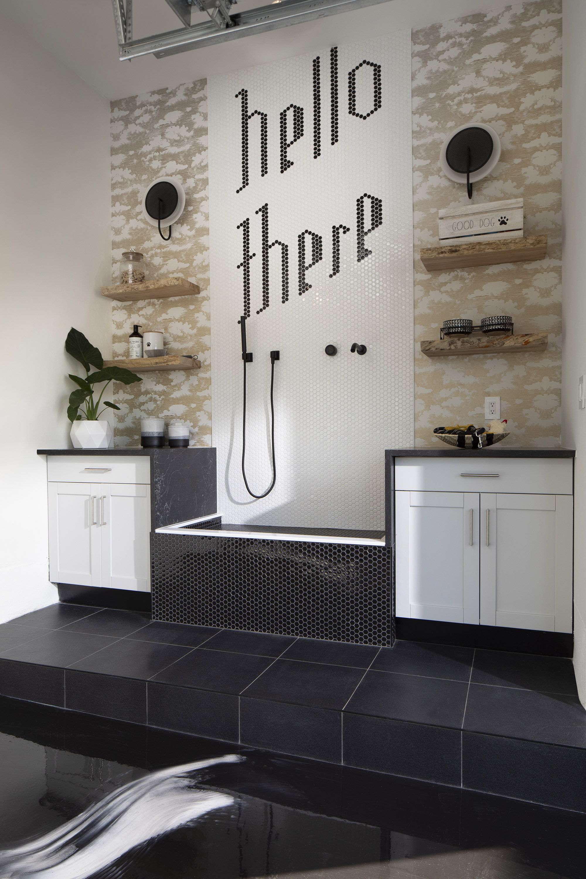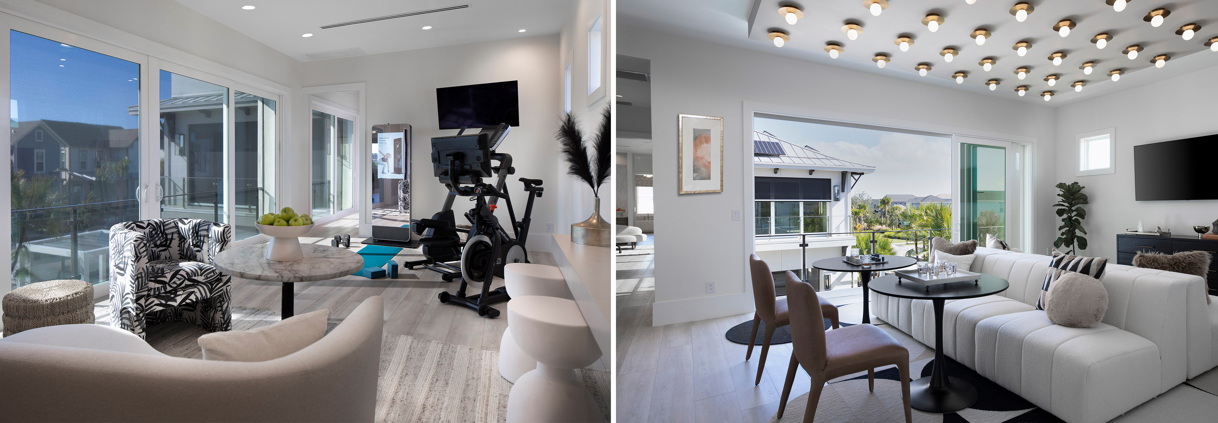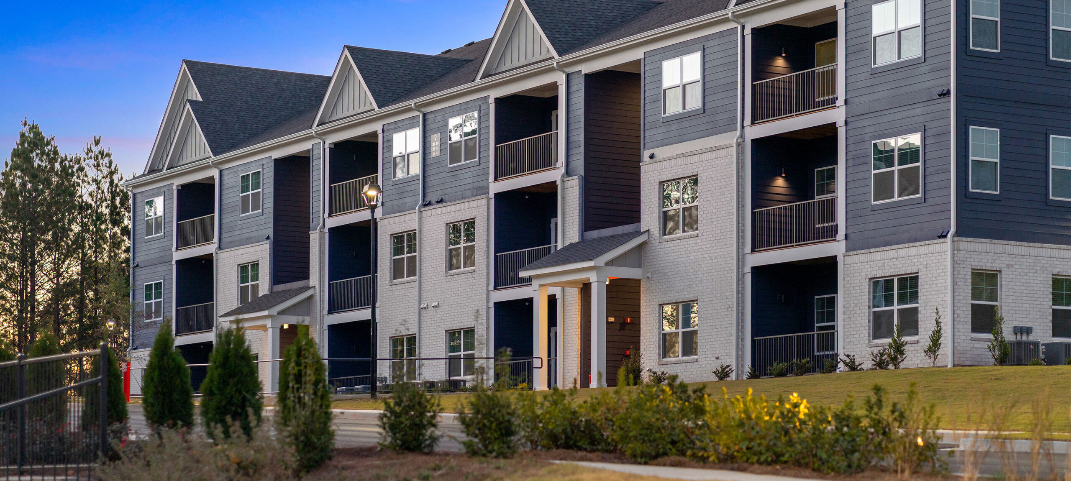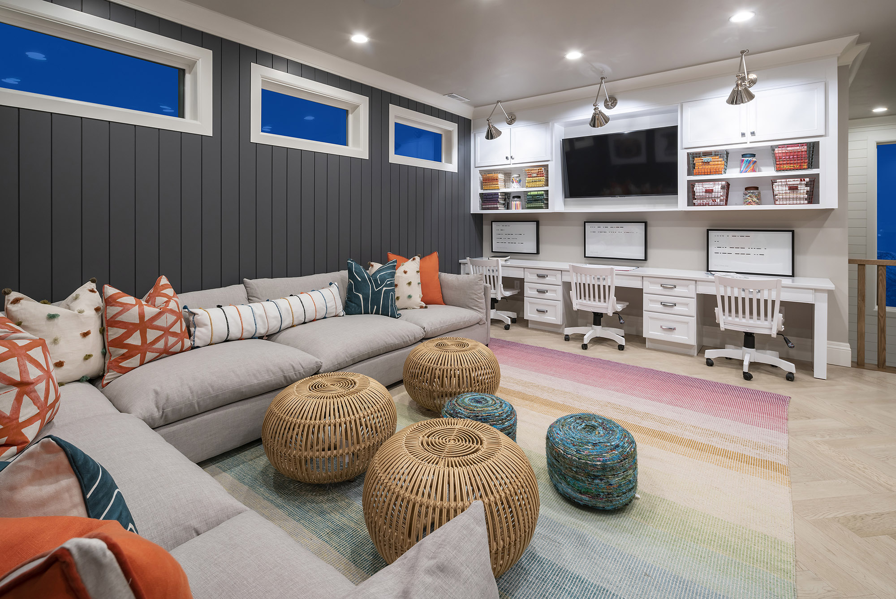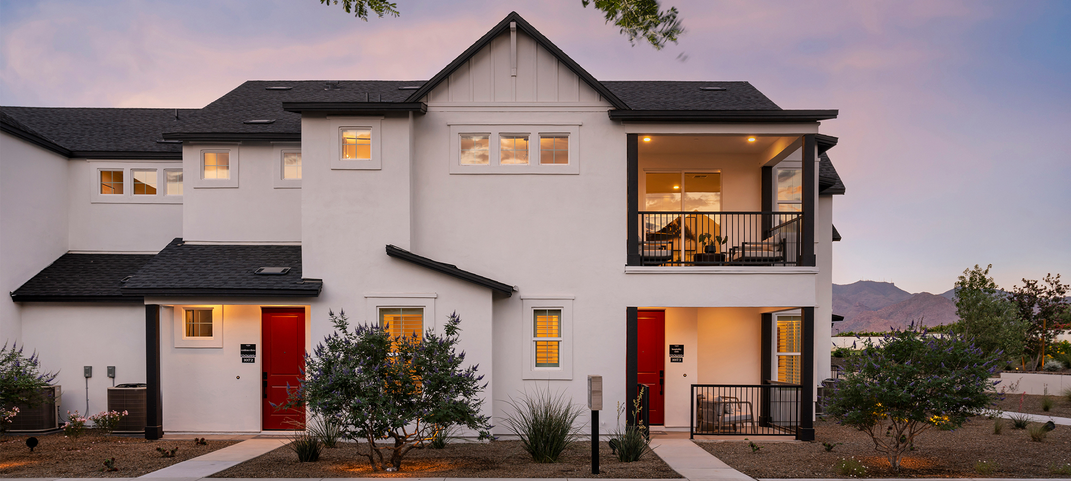The New American Home™ 2022, featured at NAHB’s International Builder’s Show, is designed to impress throngs of building and design industry professionals who want a first-hand glimpse at the future of home design. BSB Design is honored to be the lead architect on this year’s home. As our fourth time leading the architectural design for TNAH™, our team proposed a unique approach. Our main goal was for this home to be scalable for different lot sizes and locations. It’s a luxurious home with top-of-the-line finishes and upscale but casual spaces for everyday life. Beneath all the glamour, though, this plan offers a realistic and manageable program that can be easily replicated for today’s production built environment.
I saved the best article for last, highlighting the specialty spaces that contribute to the unique “wow” factor that truly sets this home apart.
WINE CELLAR
The narrow lot required us to get creative when it came to incorporating these unique yet functional features. Often times, the space under the staircase goes unused, but we saw it as an opportunity to maximize the square footage. Originally, we designed the pantry to be larger and extend under the stairs, but for the show home, we incorporated a wine cellar instead. The scaled back pantry was still a good size, and the wine adds a unique feature in the foyer. To create even more of a focal point, a floating staircase could open the stair tower and offer direct views of the wine cellar.
COURTYARD
The courtyard was designed to be the main hub of the home. Since the lot is narrow, we designed the main outdoor space to be centered within the home for more flow and light. Because it’s so centralized, we wanted to create pockets of privacy but in an interconnected way. Going through the design process during the pandemic lead us to dig deeper into how spaces are really being used, and the courtyard became a living example of multi-functional indoor/outdoor connectivity.
DOG WASH STATION
When we first began discussing specialty spaces, a pet wash station was suggested right away. Today, 70% of American households own a pet, so this decision was a no-brainer. The location in the garage provides convenient access without having to trek any muddy paws through the house to the nearest tub. It was designed with style and function, fitting right in with the leveled-up garage/entertainment extension.
FLEX SPACES
There are multiple flex spaces within the floor plan, especially on the second level. The flex room right outside of the owner’s suite acts as an extension of private space for homeowners. It can be used as a home gym, workspace or even a nursery – and there’s even access to the outdoors!
To help the second floor accommodate multiple lifestyle preferences, we added another flex room on the same level in the public zone near the guest bedrooms. I especially like how the interior designer used furniture in this flex game room to break up the space. Having two couches back-to-back is a creative way to create two separate yet connected zones.
ROOFTOP
This rooftop is the most iconic feature of the home. Since it’s located on the third floor, we knew we needed an elevator for ease of transportation. The rooftop offers entertainment space inside and outside, a bathroom and a full kitchen, making it an ideal hosting spot. The best part (besides the fantastic view) is that it’s designed for entertaining – no going up and down to refresh drinks or visit the restroom. Everything you need is already there for you to relax and enjoy.
This New American Home™ ’22 truly is like no other. Dozens of vendors came together, virtually, during a pandemic, to design and build a home in under a year. Not only did we design an amazing show home, but we took it a step further with alternate designs that are scalable for different lot sizes, locations and price points. I hope you’ve enjoyed my series digging deeper into The New American Home™ – and if you want to keep learning more or just chat about home design, message me!
Loved reading the details behind TNAH™ ’22? Email me to continue the conversation!
