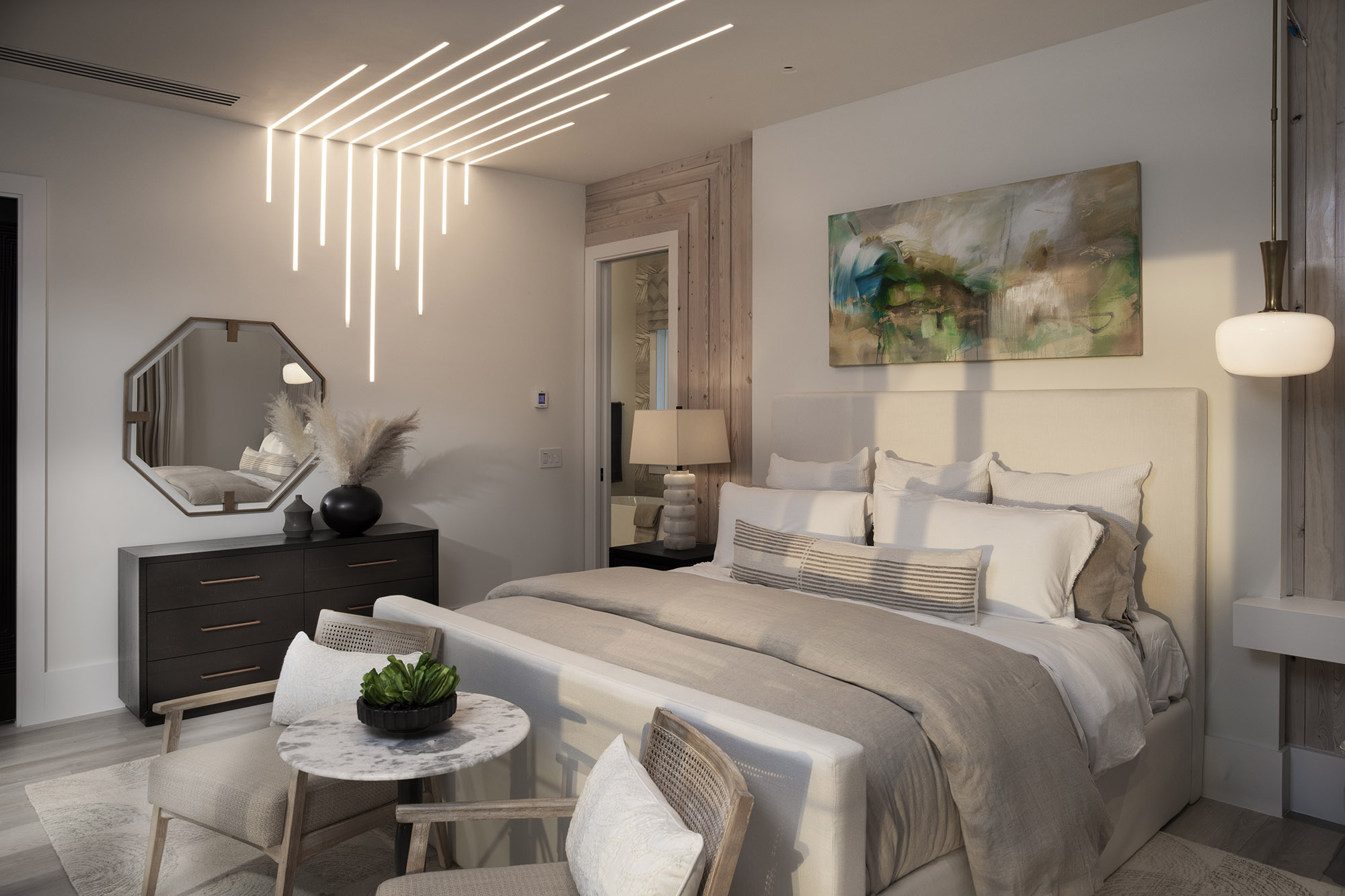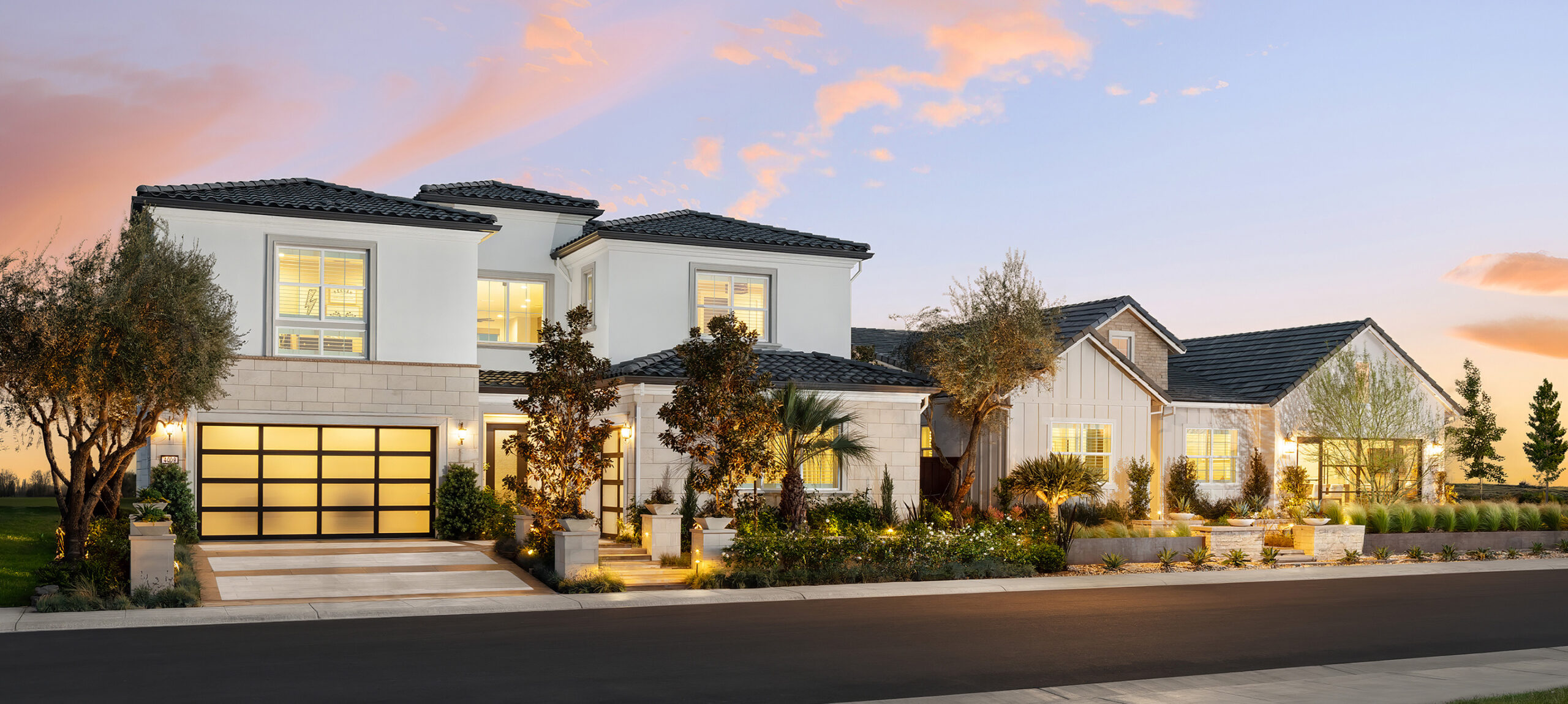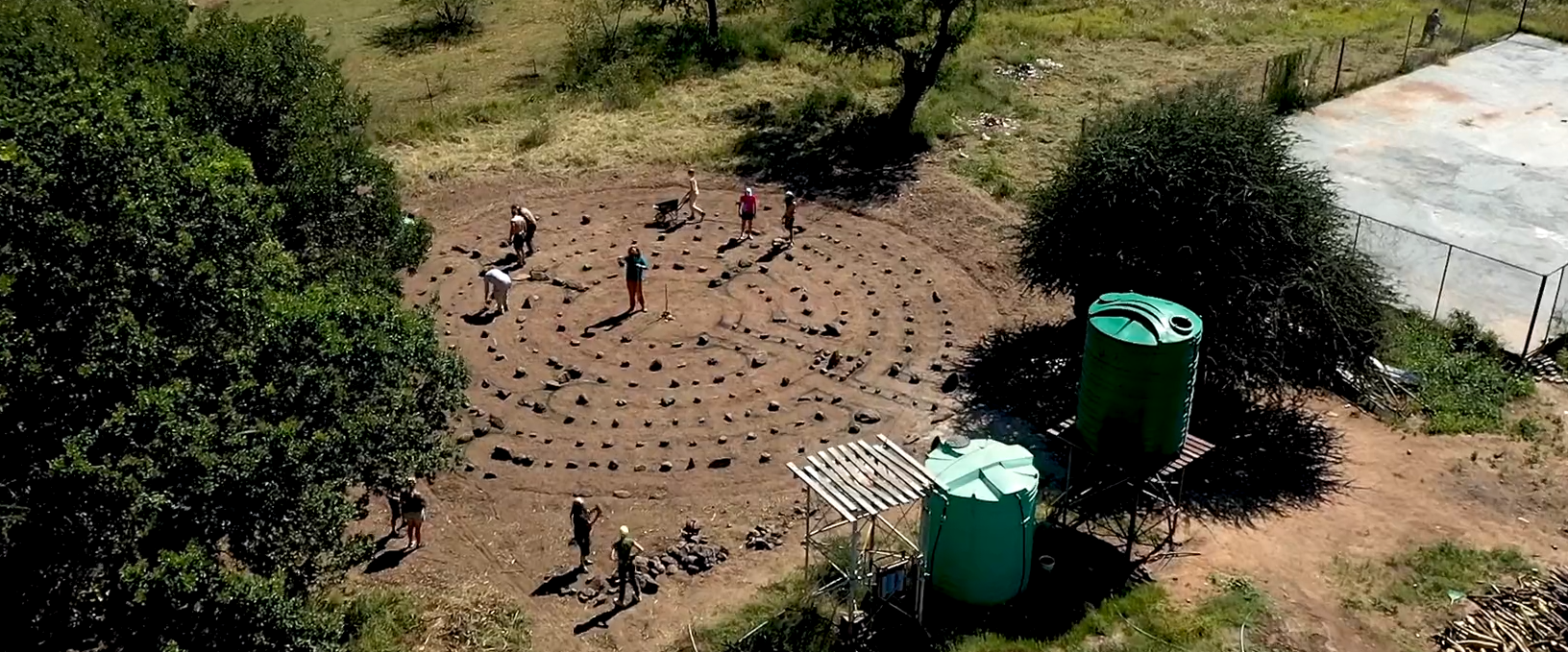The New American Home™ 2022, featured at NAHB’s International Builder’s Show, is designed to impress throngs of building and design industry professionals who want a first-hand glimpse at the future of home design. BSB Design is honored to be the lead architect on this year’s home. As our fourth time leading the architectural design for TNAH, our team proposed a unique approach. Our main goal was for this home to be scalable for different lot sizes and locations. It’s a luxurious home with top-of-the-line finishes and upscale but casual spaces for everyday life. Beneath all the glamour, though, this plan offers a realistic and manageable program that can be easily replicated for today’s production built environment.
PRIMARY SUITE
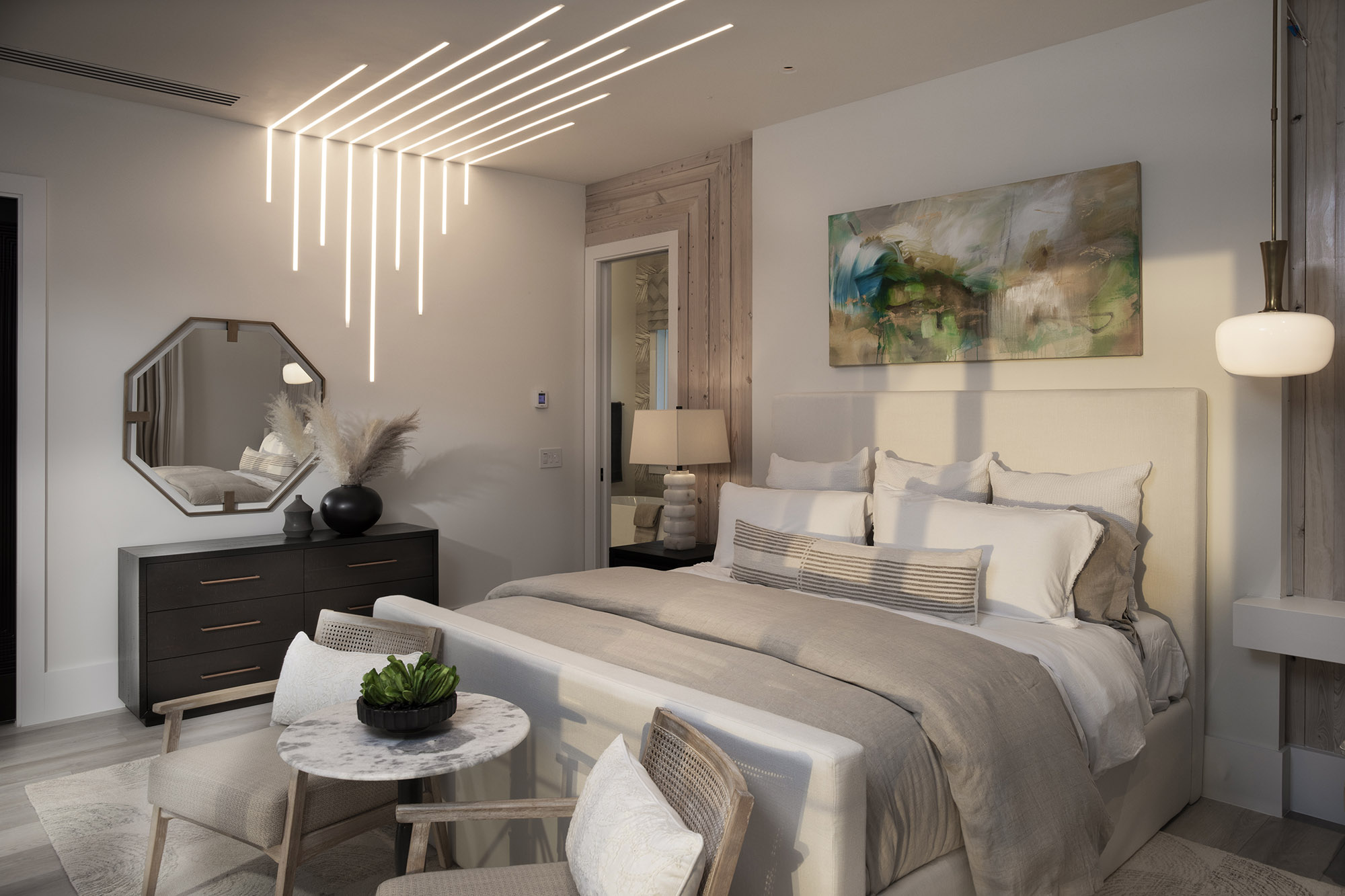
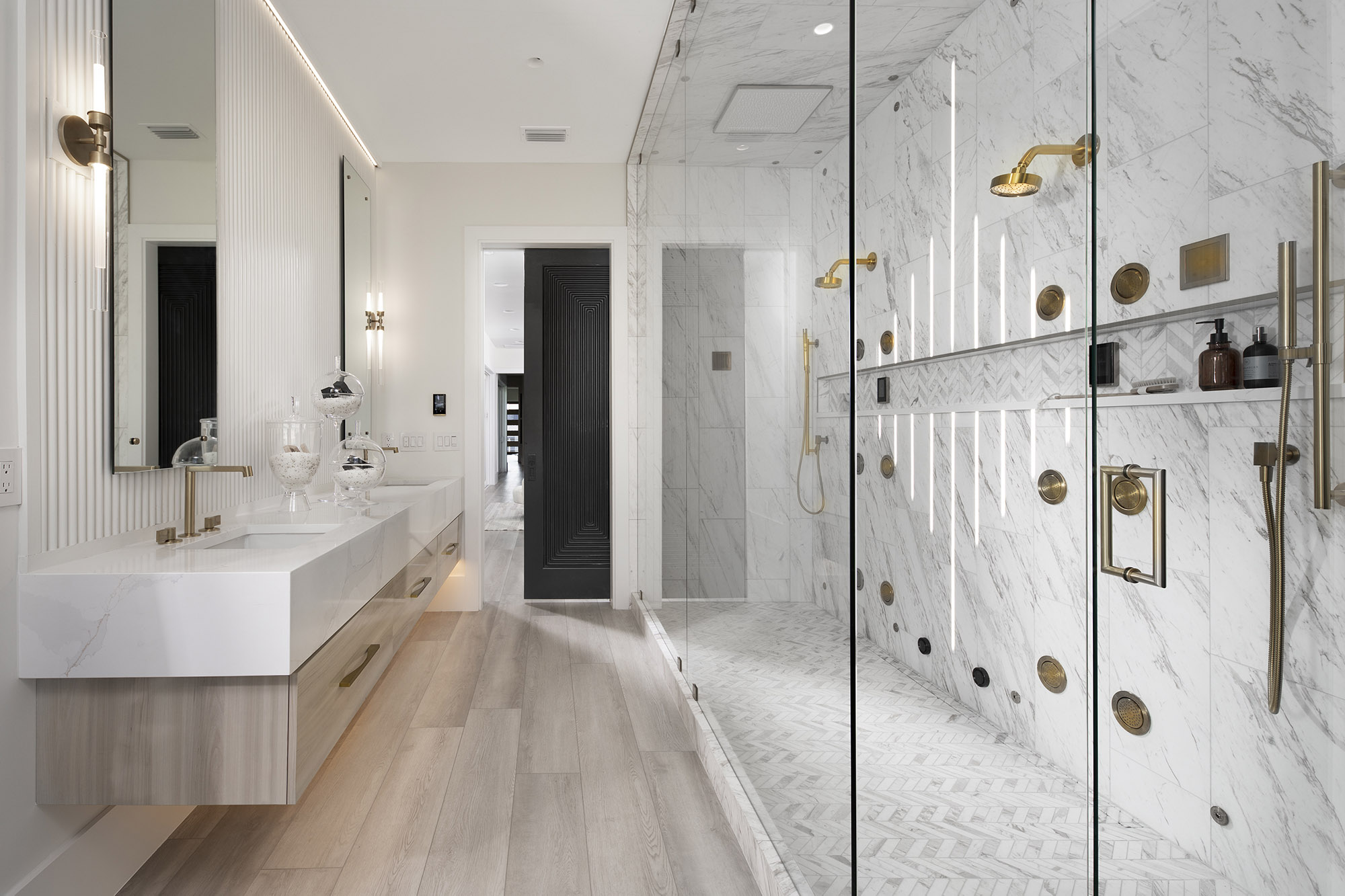
The primary bedroom is arguably the most important room in the home. It’s the main place where we relax, recharge and gear up to take on another day. We really focused on making this space a minimalistic and practical oasis. To achieve this, we made super-efficient use of every square inch. The space includes a large walk-in closet with refresher (an at-home dry cleaning tool, one of two in the home), ensuite bath with all the bells and whistles, direct access to an adjacent gym/lounge, a balcony view to the pool area and a separate entry from the garage. We wanted it to feel private yet connected – and it truly is both.
The city of Lake Nona is home to many medical professionals. In fact, it’s very common for homeowners in this area to rent spaces above their garages to medical students. So even though TNAH ‘22 is designed to flex for different locations and programs, we considered how the show home’s surroundings might relate to other markets around the nation. Just as a medical professional can benefit from the opportunity to decontaminate after a day’s work, the same can be true for a pilot after working in the midst of large groups of people from all over the world. The pandemic amplified this consideration for buyers of all professions. To address this concern, we included a separate staircase from the garage to the primary bedroom for direct access without having to enter the shared, common areas of the home. This way, homeowners can wash up and decompress before interacting with other household members.
We understand that many partners are on different schedules and may wake up at different times. The direct staircase also allows homeowners to come and go without disruption to one another. One partner may be returning from a long day of work while the other is hosting their friends in the kitchen. Private access to the suite keeps these interactions completely separate. No more getting drawn into a conversation in the kitchen when you’re really just ready to shower and relax!
SECONDARY SUITES
A continued focus on health and wellness compelled us to design the secondary bedrooms as full suites with private bathrooms. Although shared hall baths and even Jack-and-Jill set-ups can work in many layouts, we know that in reality most people just don’t want to share bathrooms – not even with family members, let alone guests. That’s why we added powder rooms near the entry point to the common spaces on the second floor and rooftop. Powders are more typical near main-level living, but our design leverages the powder rooms to really address the health-conscious environment we’re in. And the added privacy for homeowners is an added bonus. No more stashing hair products and wet toothbrushes every time guests arrive! Instead, TNAH ’22 offers a design that helps guests and homeowners maintain a comfortable boundary.
POOL BATH
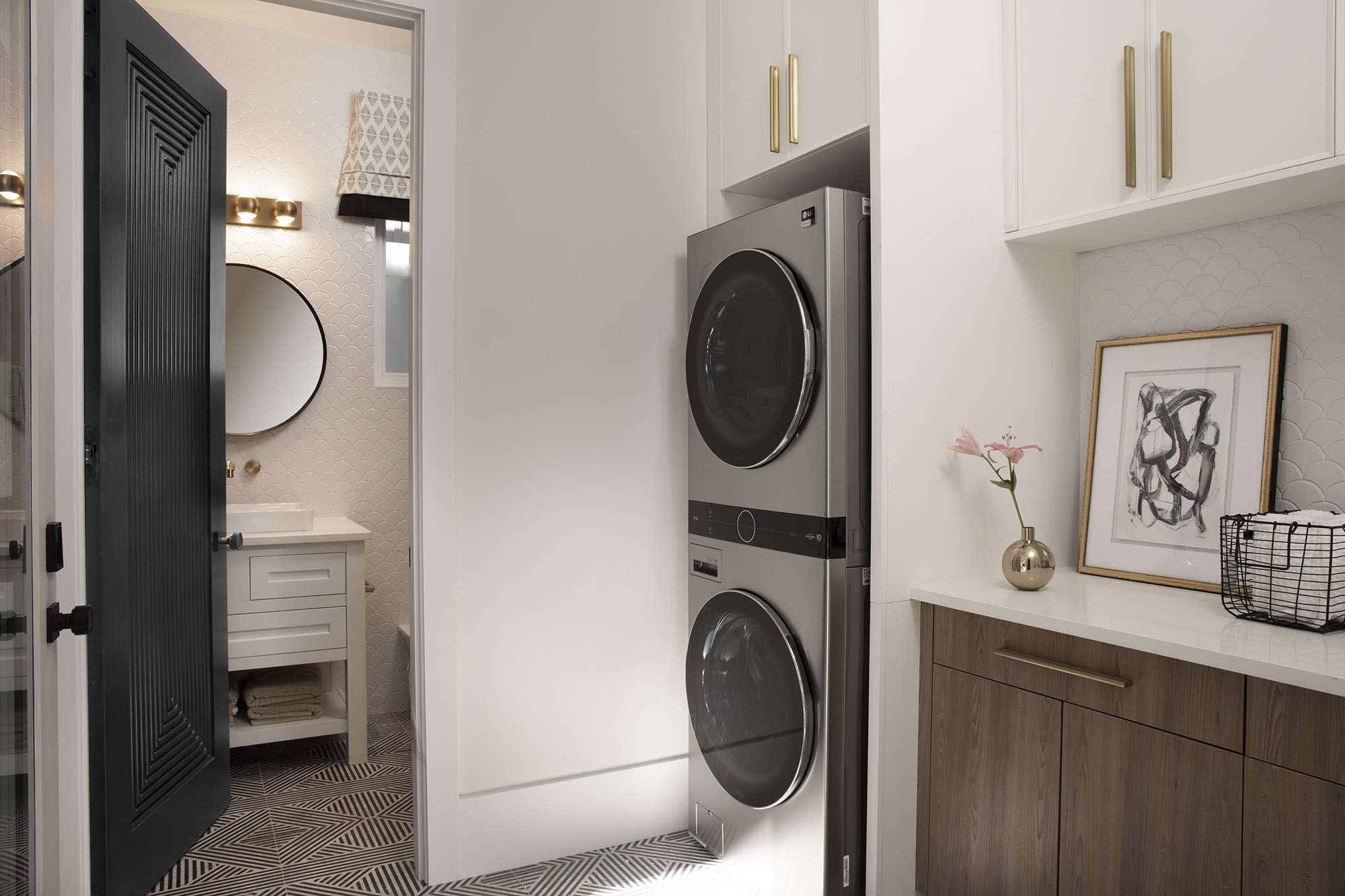 The unique courtyard layout of TNAH ’22 provided the opportunity to work in some creative niche spaces that further address the way the home can function for its residents. Between the garage and the outdoor living area, we got creative with a typical mud room design to create a unique buffer between the garage, outdoor kitchen, pool and bathroom. We still offer a drop zone but also included a new full-sized vertical washer/dryer unit. Then, tucked neatly into the corner, we included a full bathroom where swimmers can change clothes before or after enjoying the courtyard pool. This room arrangement eliminates wet foot traffic in the home and provides an incredibly convenient way to wash towels without carting them into the house. We were even able to work in some additional storage that can be used for outdoor items, keeping everything you would need within easy reach.
The unique courtyard layout of TNAH ’22 provided the opportunity to work in some creative niche spaces that further address the way the home can function for its residents. Between the garage and the outdoor living area, we got creative with a typical mud room design to create a unique buffer between the garage, outdoor kitchen, pool and bathroom. We still offer a drop zone but also included a new full-sized vertical washer/dryer unit. Then, tucked neatly into the corner, we included a full bathroom where swimmers can change clothes before or after enjoying the courtyard pool. This room arrangement eliminates wet foot traffic in the home and provides an incredibly convenient way to wash towels without carting them into the house. We were even able to work in some additional storage that can be used for outdoor items, keeping everything you would need within easy reach.
In my next article, I’ll take a look at how we designed some interesting specialty spaces such as flex rooms, the dog wash station and more.
Have questions? Email me to start the conversation!
This article was originally posted on LinkedIn. View that version here.
