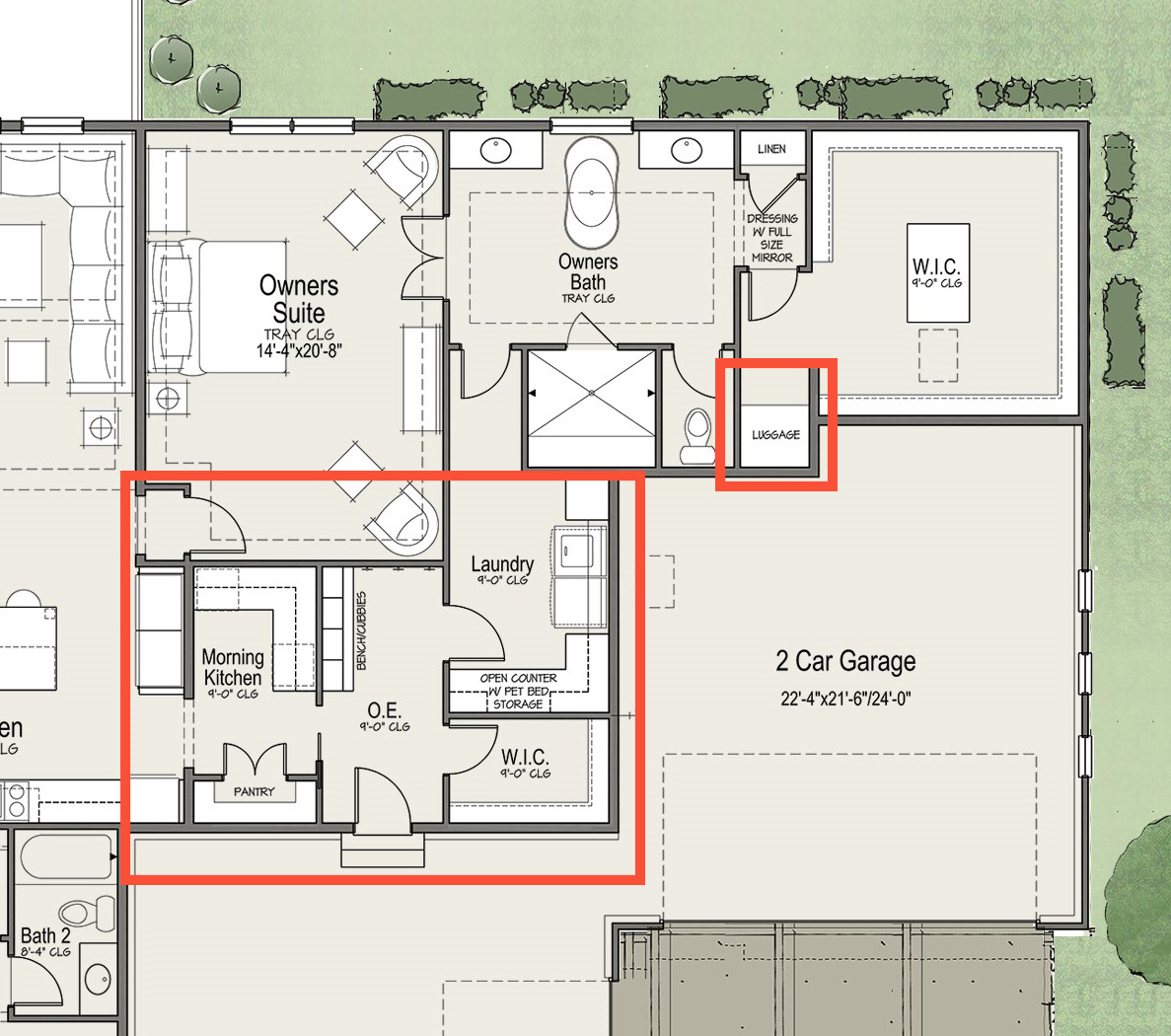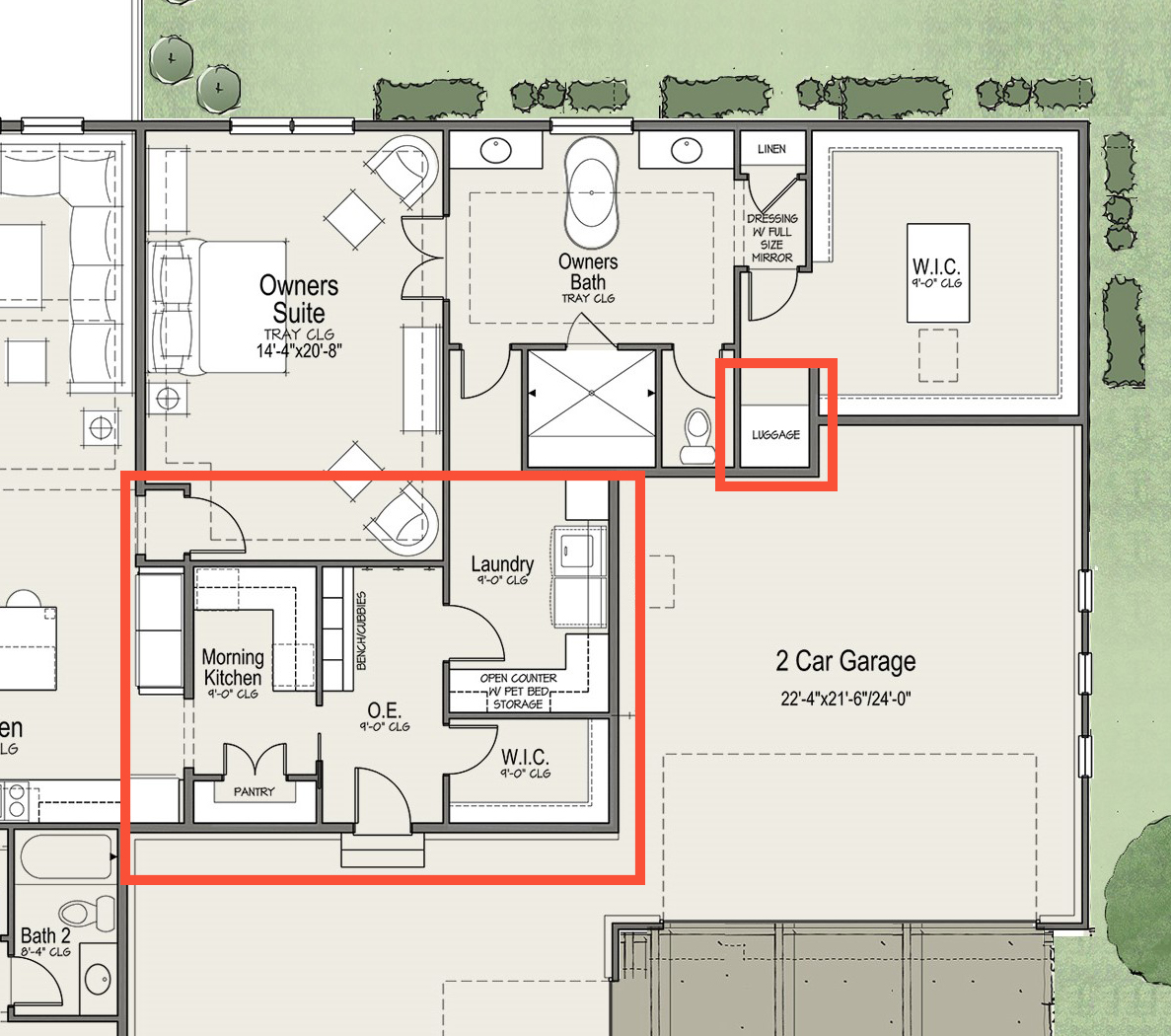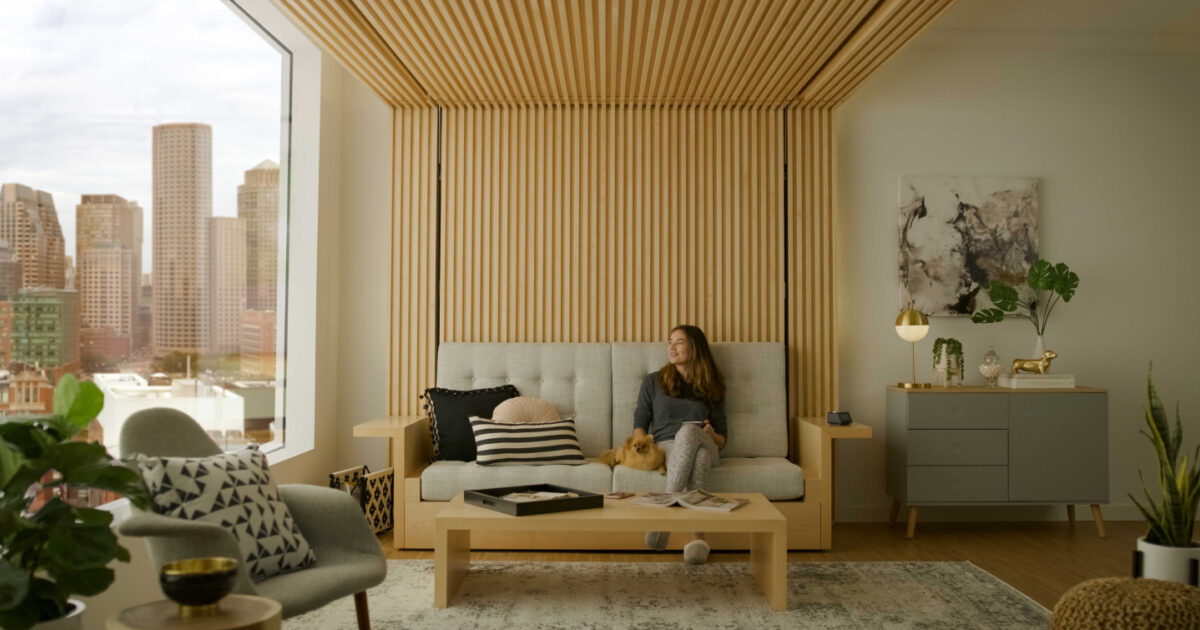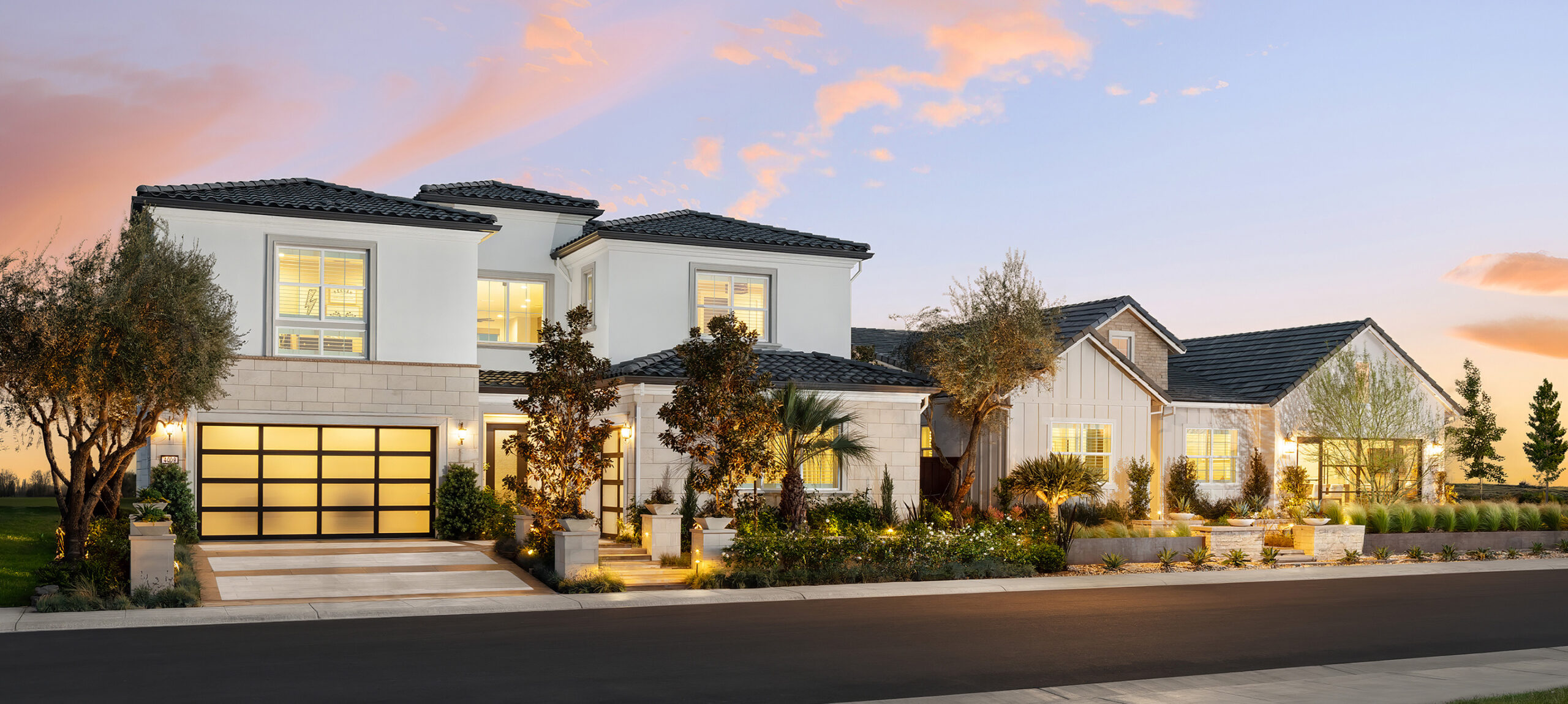The Gift of Time
The most valuable resource on the planet is time, so we believe every home should be designed to save homeowners as much time as possible. At a basic level, many plans have tried to do this in the past, like putting laundry rooms near bedrooms (where clothes are changed and stored). This was a huge step up from hiding the laundry in the basement, sometimes two full levels away from bedroom closets. The Thoughtful Home floor plan takes it one step further, intentionally arranging spaces to actually create time through efficiency and convenience.
Ease & Convenience
Space design should make life easier and more convenient in both obvious and subtle ways. In The Thoughtful Home, the morning kitchen and pantry are accessed directly from the garage, reducing the number of steps required to unload and stock groceries. An optional pass-through door in the back wall of the pantry can further decrease the travel distance from trunk to shelf. This back of house area also saves time by incorporating a walk-in closet to accommodate additional storage needs. Stocking up on bulk items, paper products and non-perishables means fewer trips to the store, saving homeowners even more time.
The owners’ suite is designed to include another highly convenient yet typically overlooked storage solution. The walk-in closet includes a dedicated shelving niche designed to fit a set of luggage I call the “luggage valet”. No more trips to the basement storage room to haul luggage upstairs when it’s time to pack. The convenience of this Thoughtful Home feature saves homeowners time by keeping luggage where it can easily be accessed and used. As a frequent traveler, this unique yet common sense solution saves me a ton of time.
Flexibility
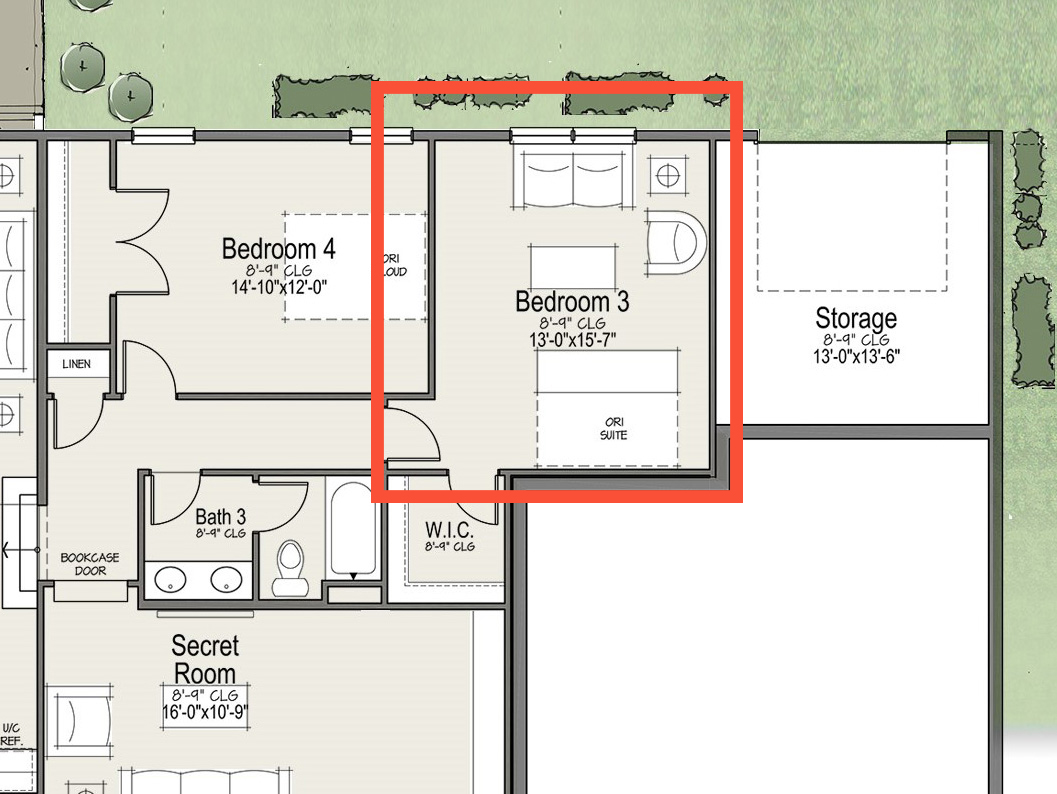
The Thoughtful Home is designed to grow as homeowner needs change. For example, bedrooms on the lower level feature the ORI system, which creates incredible flexibility through innovative technology. The ORI Cloud Bed uses a unique robotic track and lift system to raise and store a queen bed in the ceiling. A full-sized sofa takes its place, enabling the room to serve dual purpose as a secondary den away from the action of public spaces upstairs. Different ORI options allow the room to be reconfigured in a variety of ways, including with a pocket office or an expanded closet. The system is great for short and long-term flexibility as children get older.
Credit: Ori System
Every household is different, with varied needs and priorities, so many rooms in The Thoughtful Home were designed to serve multiple functions. This flexibility extends the home’s lifespan for growing families, allowing them to shift space use to meet their current circumstance – and to flex with that circumstance as it changes. For example, the relaxation room at the front of the home was designed as a decompression zone, offering private, calming space away from common areas. Because of this, it’s also a terrific work space free from distractions, so it includes a substantial pocket office. The home even offers multiple options for multi-generational living: An upstairs suite for short-term stays, and a fully outfitted basement apartment for longer term needs.
Most homeowners would agree that convenience and flexibility are key features in floor plan design. The Thoughtful Home makes these a priority, intentionally integrating potentially life-changing spatial arrangements, storage solutions, rooms and flexibility.
Next Up: Transition & Security
The way we move through a house has a direct and real impact on how we feel about being there – and about everyone else who’s there with us. Security plays a key role, too. My next article will discuss how the Thoughtful Home offers innovative solutions for both.
To chat with us about designing your own Thoughtful Homes, reach out to us!
