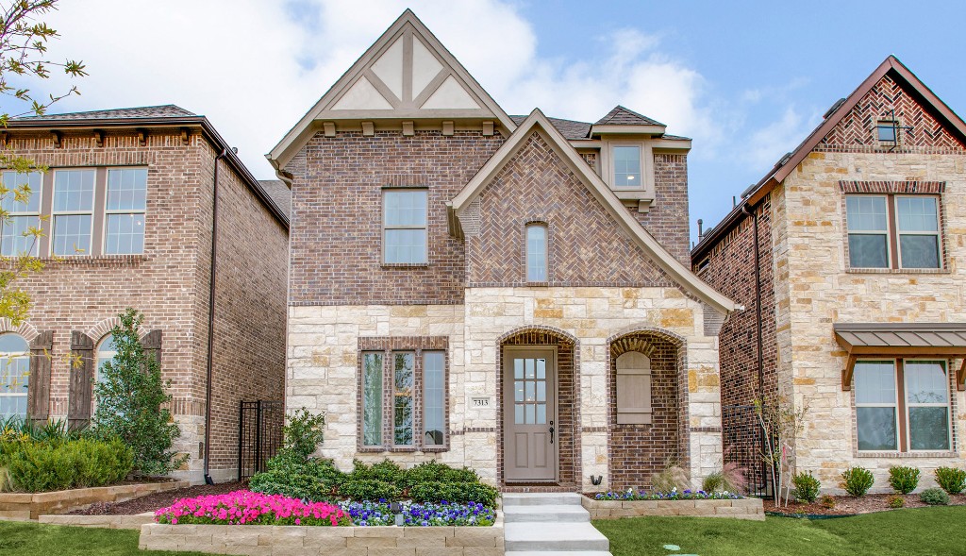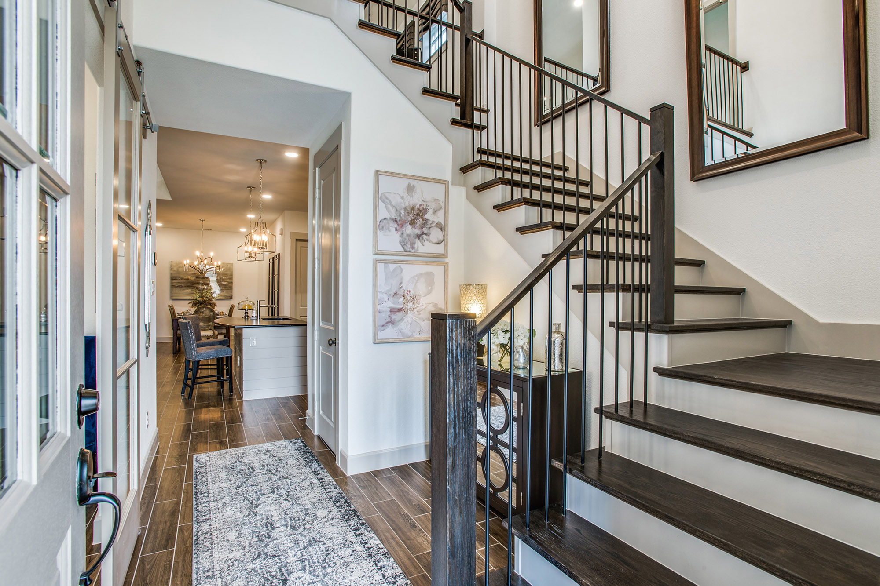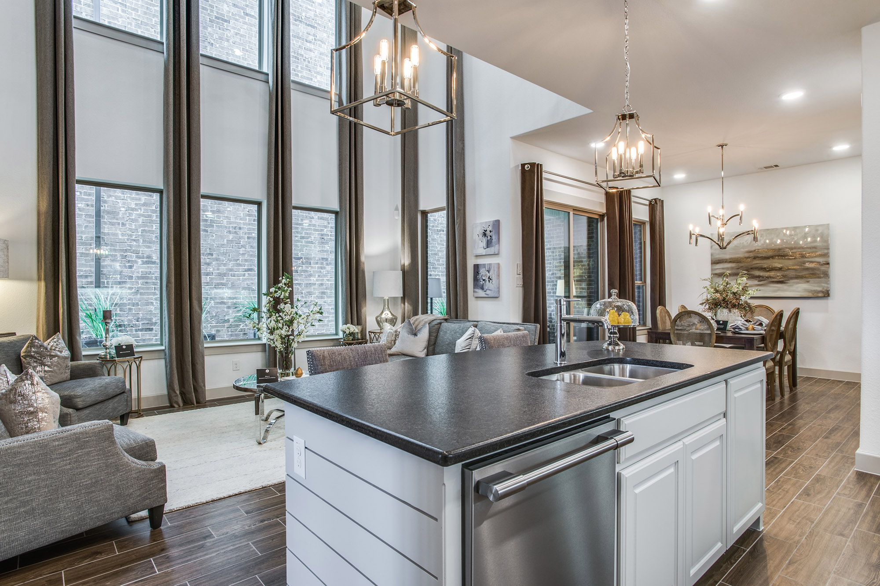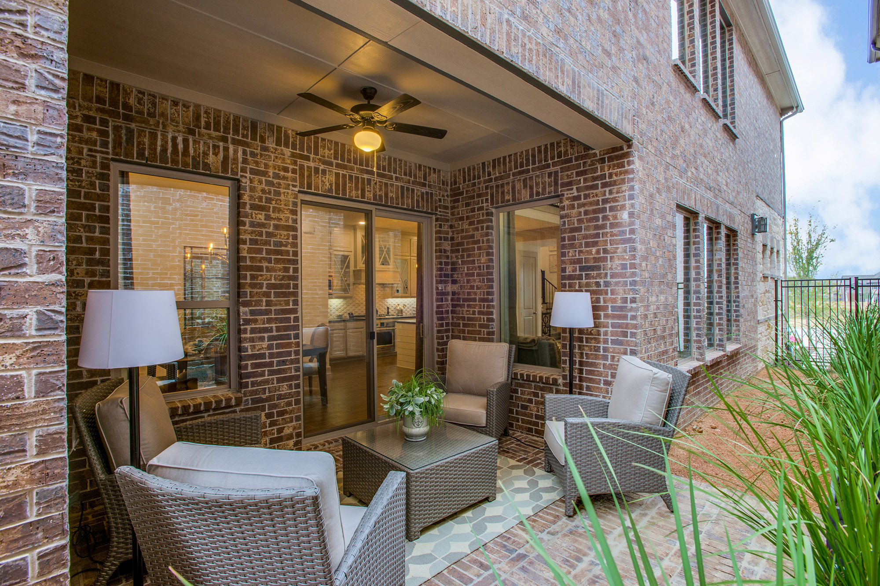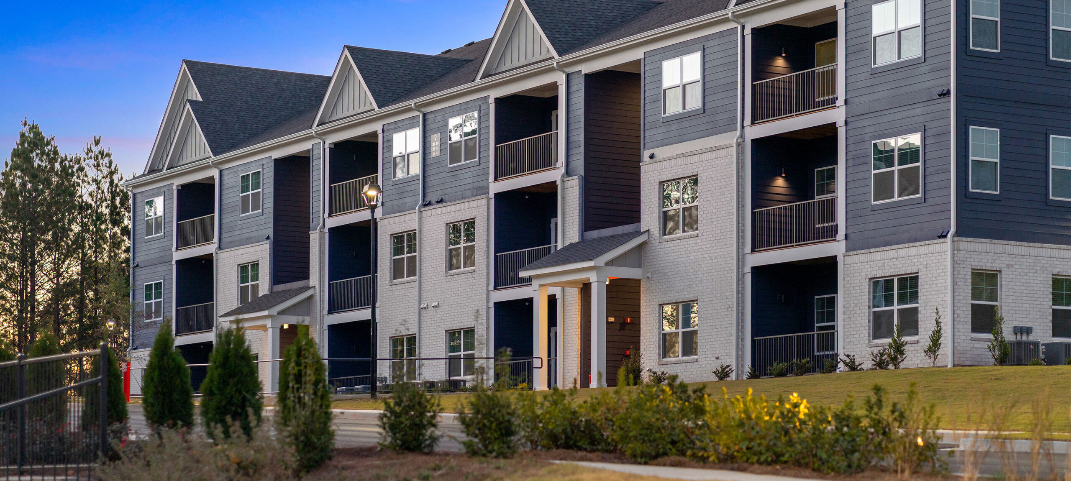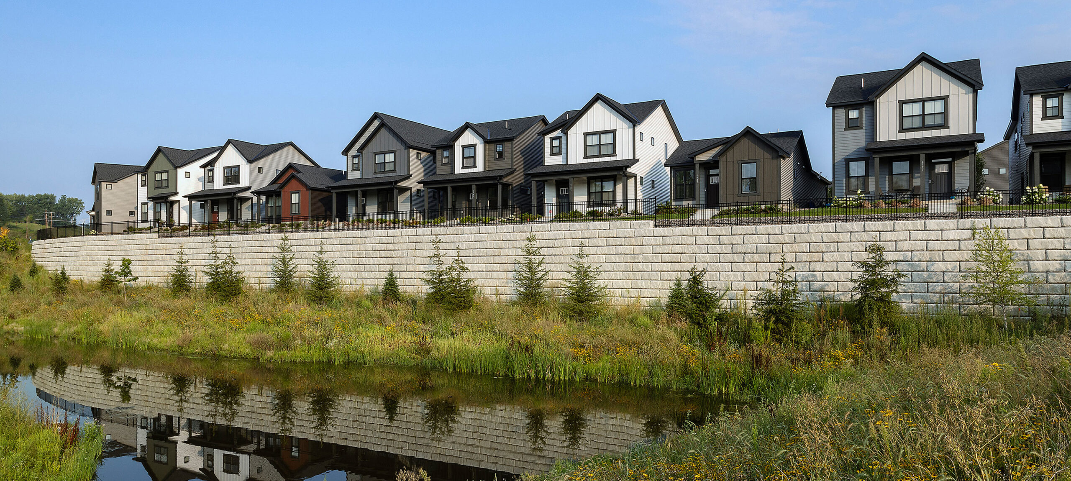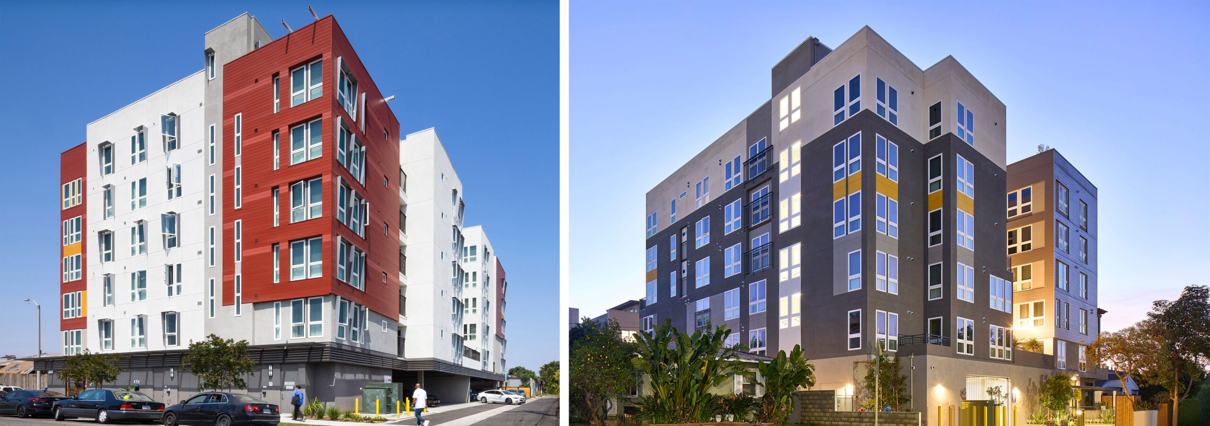Even though 50’ and 60’ lots are still king in Texas, more and more builders should leverage the instant value generated by smaller lots.
Recent statistics show that 40’ lots now comprise 6% of the annual starts in Texas. That may not sound like a huge number, but it’s triple their historical share. And with current absorption rates almost 70% higher than larger lots, this product offers some real revenue opportunity.
To compete with larger resales in the same price point, narrow homes have to offer a compelling sales proposition. Buyers will appreciate the effort to mitigate high land costs as long as the resulting floor plans are current and don’t sacrifice livability. There’s a real artistry to designing an effective narrow lot home, but when done well, the smaller product will win buyers from existing homes.
What’s good for the goose…
Many of the successful narrow homes I’ve designed over the past three years have been at higher price points, some north of $1M. I believe the design principles that make these high-end homes work on small lots should be applied to every price point. Essentially, smaller lots expand attainability, regardless of price point. Using what we’ve learned at the upper end of the price spectrum, we recommend builders focus on some key design elements to ensure they develop winning programs.
FOUR DESIGN TIPS FOR NARROW PRODUCT
1. The Entry
The entry sequence in a narrow home can make or break a sale, so spend some square footage and resources to create the illusion of width. If the budget allows, always try to add volume to the foyer. It often helps to incorporate the stair on the outer wall directly inside the front door so you can take advantage of that run and the adjacent first floor hall to create some real wow factor. Windows on the stair or high glass in the foyer will add daylight to further enhance the entry experience.
2. Open Plans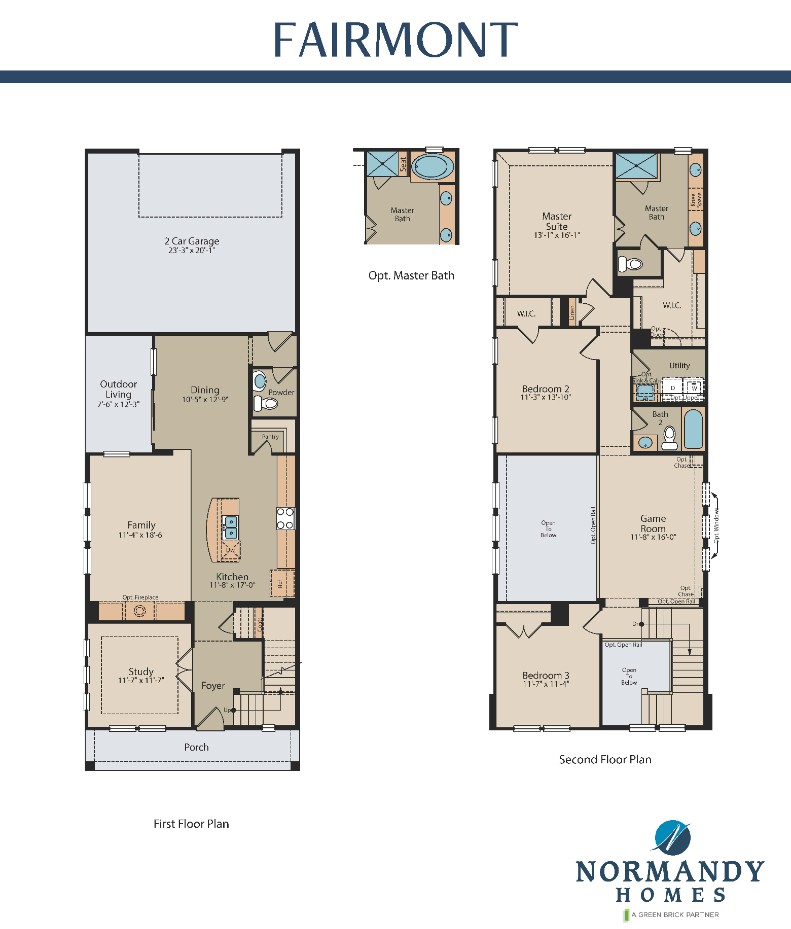
Open plans feel bigger, so the modern bent on connected, casual spaces works well in narrow product. Resist the urge to define spaces with partial walls or soffits. The simplicity actually enhances the sense of openness. Lower price points benefit from simpler construction and less material, too.
3. Light & Views
Daylight is crucial for narrow plans, which directly impacts window placement. All great plans make the most of sightlines to expand interiors, but with neighbors as close as 4’ away, visibility from adjacent units can be a concern. Consider more transoms, high fixed glass, or frosted panes to mitigate potential issues. By still taking full advantage of the sides to incorporate these various window options, plenty of daylight and through-views will help each room feel bigger.
4. Outdoor Living
Narrow lots often mean smaller homes, so some creativity is necessary in order to satisfy the lifestyle preferences of today’s buyers. Although rooftop patios are trendy, providing covered area there can really stretch the budget, so at lower price points I recommend rooftop spaces as options only. Instead, I like notching the footprint to incorporate outdoor living on the side of the plan. The resulting space feels fully integrated and further opens the interior by providing that highly desired indoor-outdoor connectivity.
