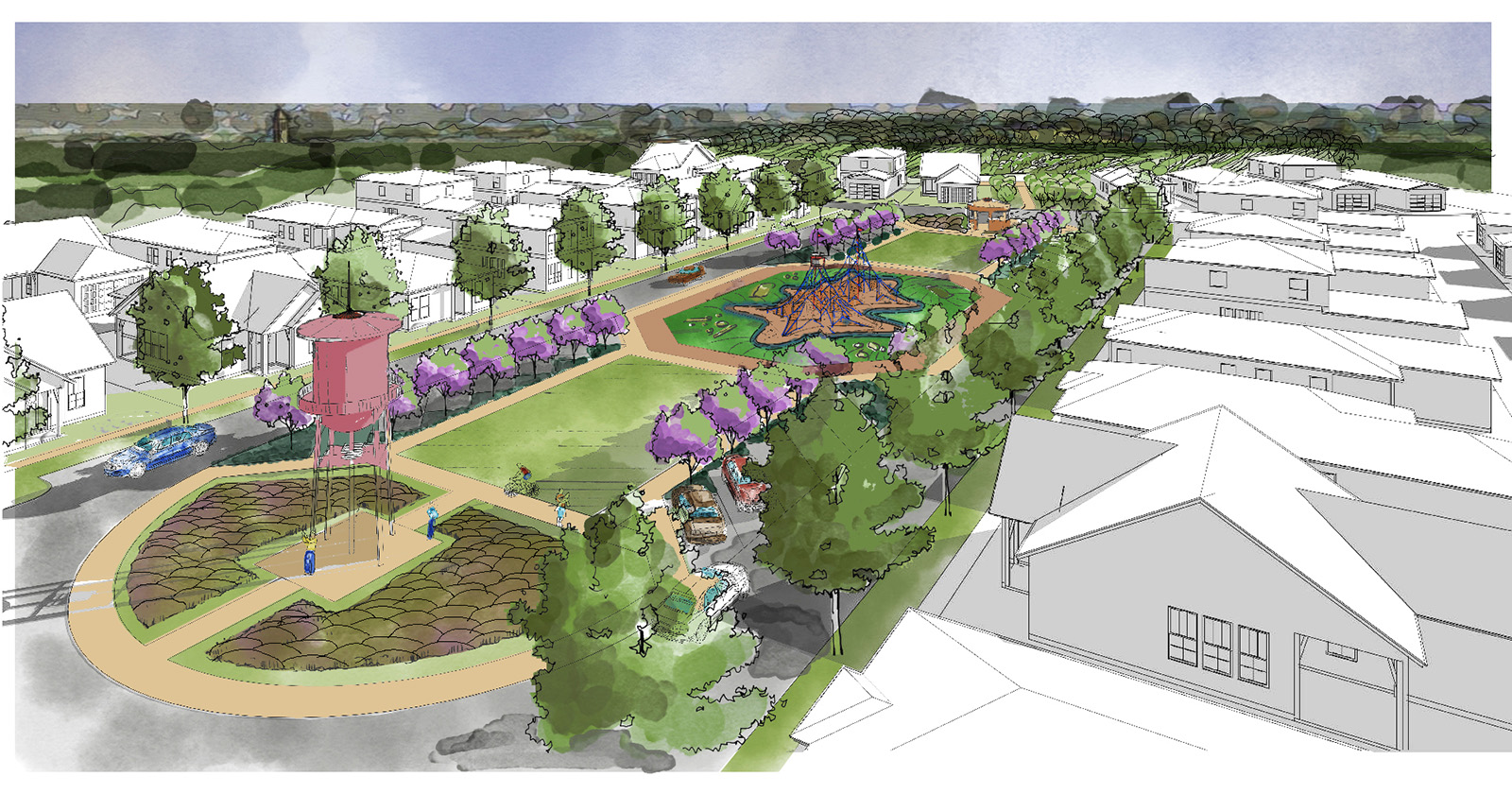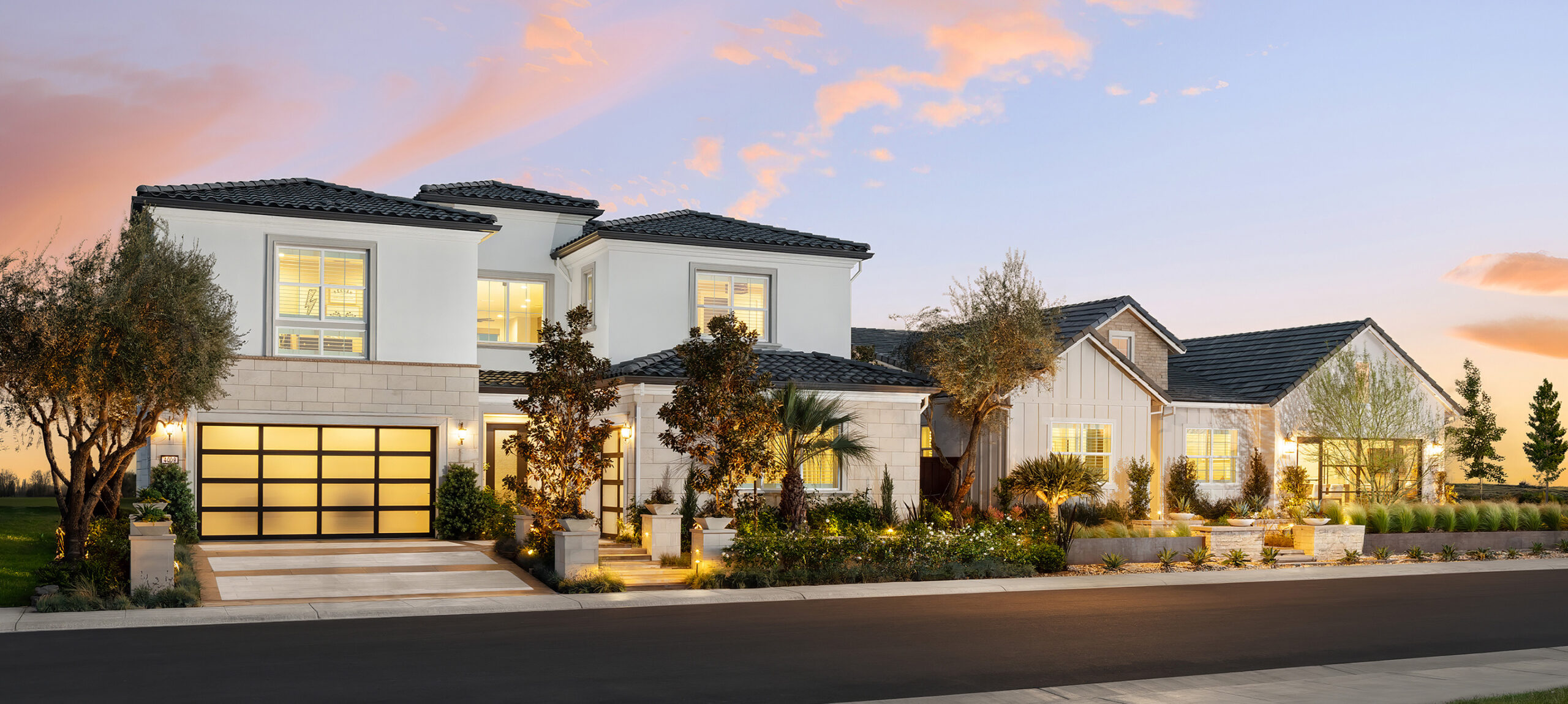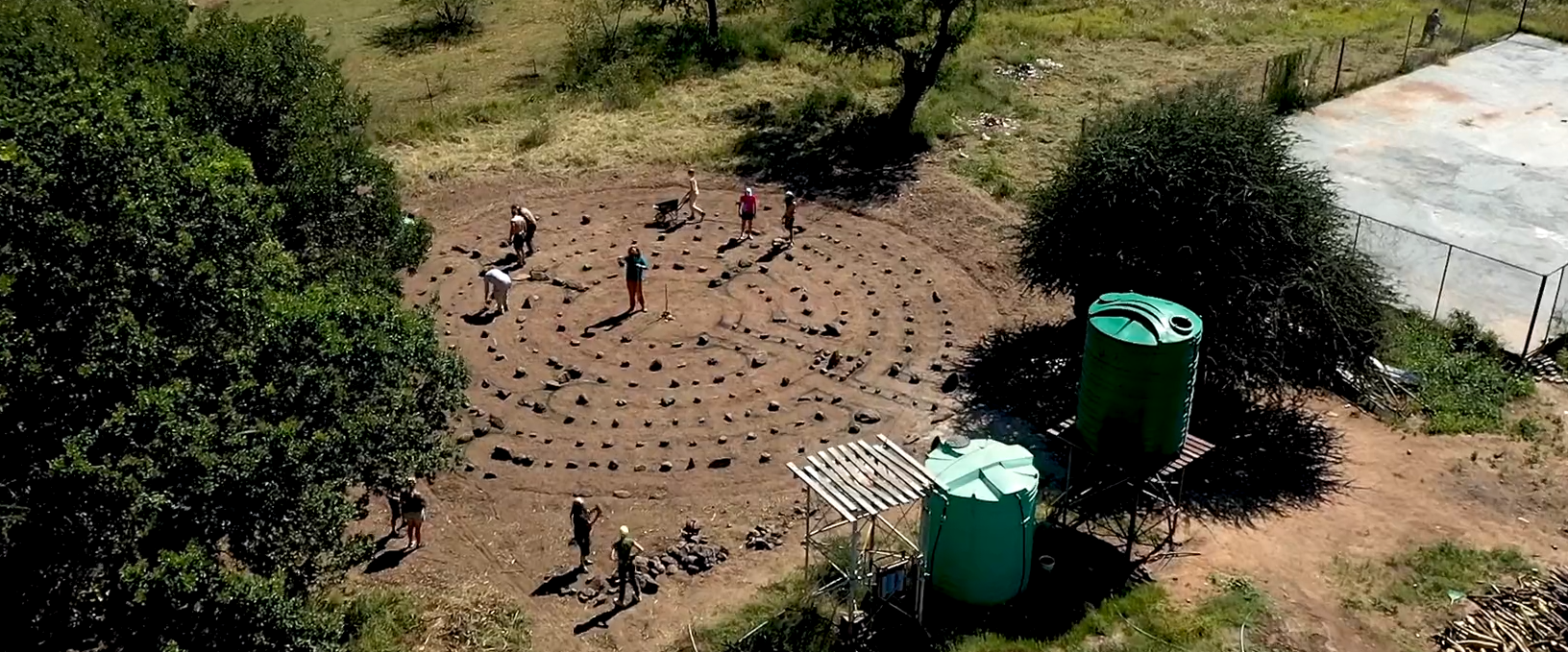Segmentation of outdoor amenity areas is a trend with staying power.
For over a year, the trend conversation has been consumed with how 2020, the pandemic and social distancing will forever change housing. As it turns out, those changes may be more subtle than folks first thought, and some have already begun to fade, gone like the discarded masks of the newly vaccinated. But one shift is likely here to stay, and for good reason. In my work on residential communities of all sizes and product types, my recent designs are all about creating intimacy within larger amenity areas.
SINGLE FAMILY
In single family for sale and for rent neighborhoods, this manifests itself in a few ways. As new communities break ground in the next few years, we’ll see more and more examples of segmented, intimacy-driven land plans and amenity layouts, like these:
- Smaller, multi-wing amenity buildings
- Multiple pocket-style parks in lieu of centralized green space
- More intentional layouts for hardscape and landscape screening
- Using every inch of individual lot space to expand outdoor living
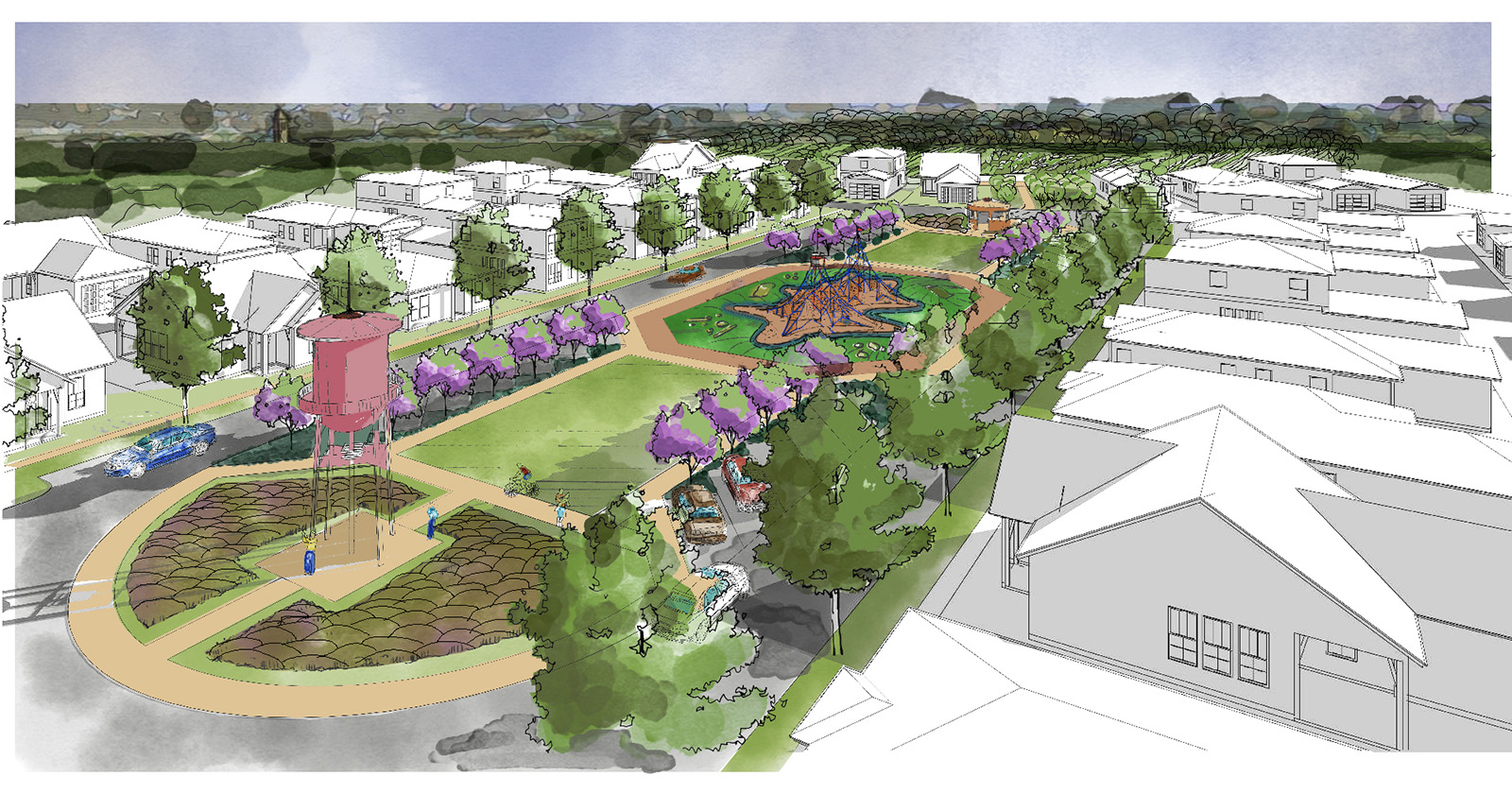
MULTIFAMILY
In multifamily communities, the biggest impact has been on large, open gathering areas, both indoors and out. Outdoor amenity spaces are being reimagined to create incredibly intimate, visually appealing social areas without dramatically altering the building footprint or development program. Considering the project timeline of a typical multifamily development, the ability to introduce simple redesign to outdoor amenity space can generate an invaluable response to current (and I propose, indefinite) renter preferences.
Here are the two most important ways to adjust amenity designs:
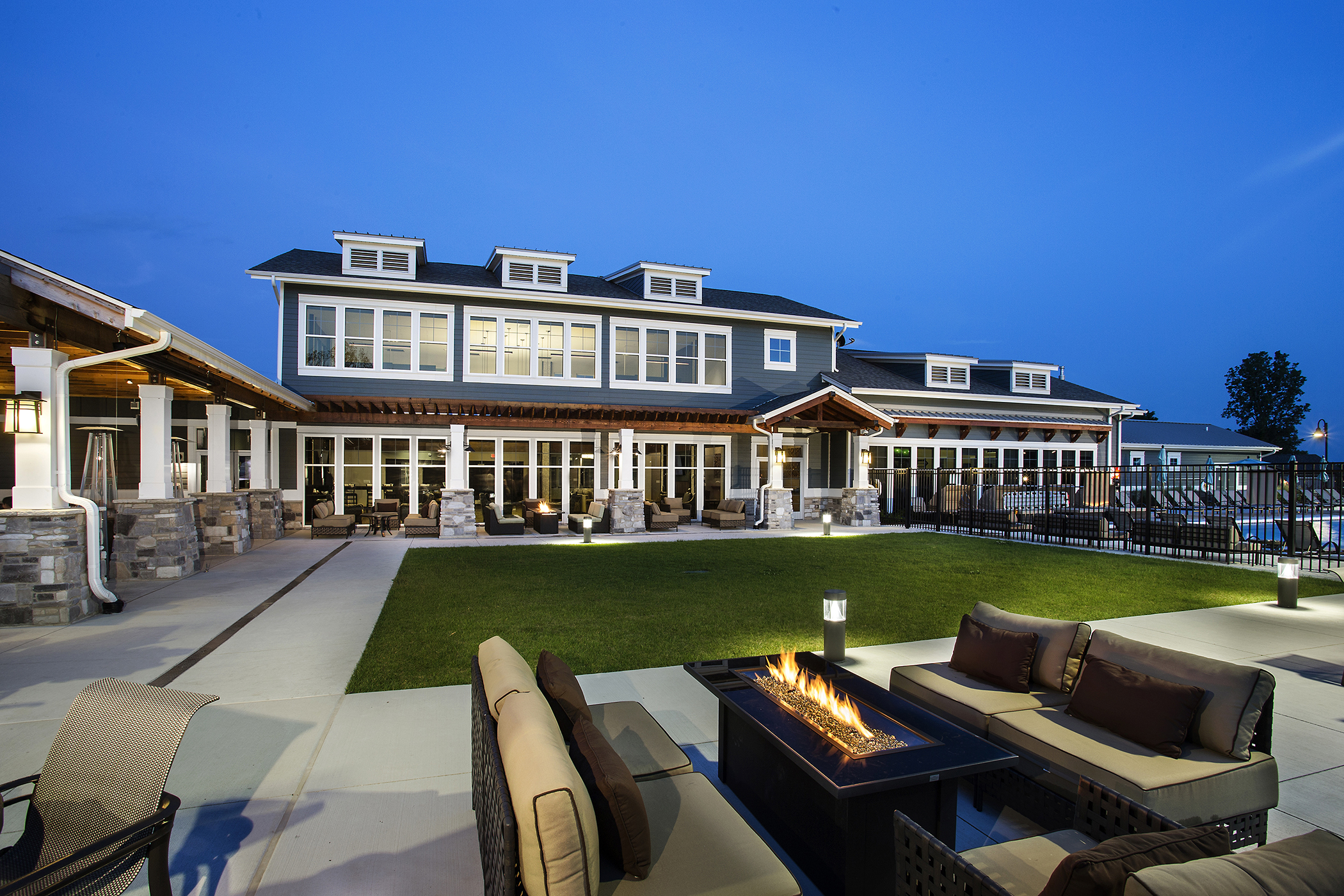
1. Segmentation: Courtyard areas should be viewed as a blank slate, prime for redesign to accommodate the new push toward separate yet connected gathering spaces. Think of it like an outdoor great room. Just like in a home, the great room offers a general sense of connectivity but with multiple, clearly defined zones for specific purposes.
Similarly, an expansive courtyard patio can accommodate several private, intimate seating arrangements without feeling chopped up. Screen each area using dividers, built-ins, stylish planters and airy landscaping. Use five fire pits instead of two. Visualize the undivided large patio in use during a big party. Residents will naturally gravitate to smaller groups for conversation, forming little islands of intimacy even when no separation of spaces exists. By considering this in our community design, we can easily enhance that innate desire for intimacy. And in doing so, we’re addressing social distancing without making residents feel socially distant.
 2. A Touch of Nature: Outdoor space needs extra attention in today’s multifamily communities. It starts with units, where any outdoor area is better than none. Even Juliet balconies will help garner more renter interest. But as a community designer, I’m concerned with what renters see when they look beyond their balcony railing. This means paying careful attention to how feature plantings and hardscape are oriented in relationship to each perspective from the building. Today more than ever, helping residents experience the beauty of nature, even if only from a distance, goes a long way in helping them feel connected with the outdoors.
2. A Touch of Nature: Outdoor space needs extra attention in today’s multifamily communities. It starts with units, where any outdoor area is better than none. Even Juliet balconies will help garner more renter interest. But as a community designer, I’m concerned with what renters see when they look beyond their balcony railing. This means paying careful attention to how feature plantings and hardscape are oriented in relationship to each perspective from the building. Today more than ever, helping residents experience the beauty of nature, even if only from a distance, goes a long way in helping them feel connected with the outdoors.
Final Thoughts…. And the Budget
Perhaps the biggest concern with implementing amenity changes, especially in multifamily spaces, is expense. By creating multiple seating zones, for example, some developers have seen furniture budgets increase 3 to 4 times over what they would have spent by keeping one large, undivided patio. Built-in planters and fire pits aren’t cheap, but I propose that in the long run, the value they create for the resident experience is well worth it.
