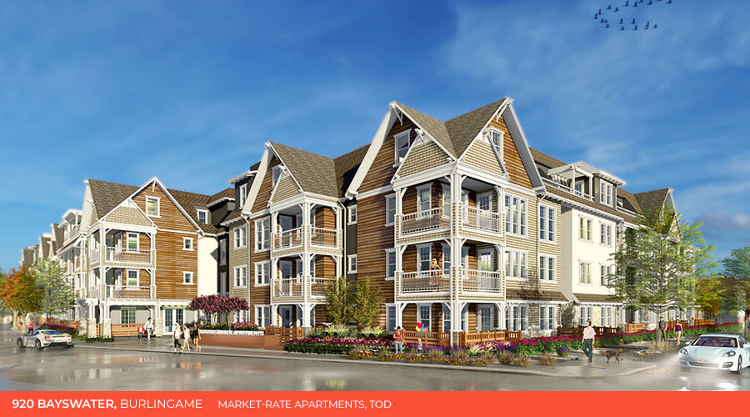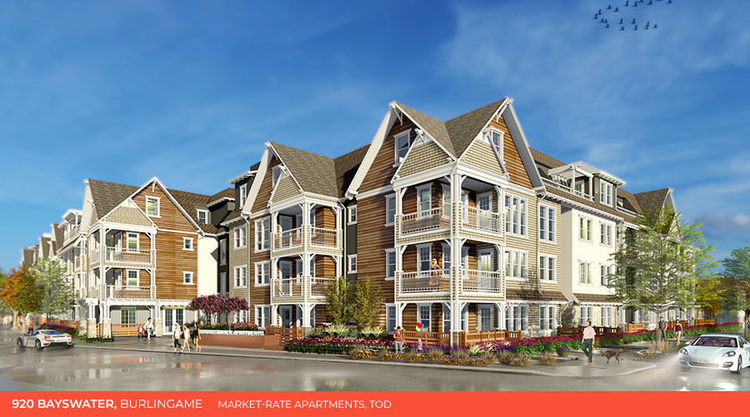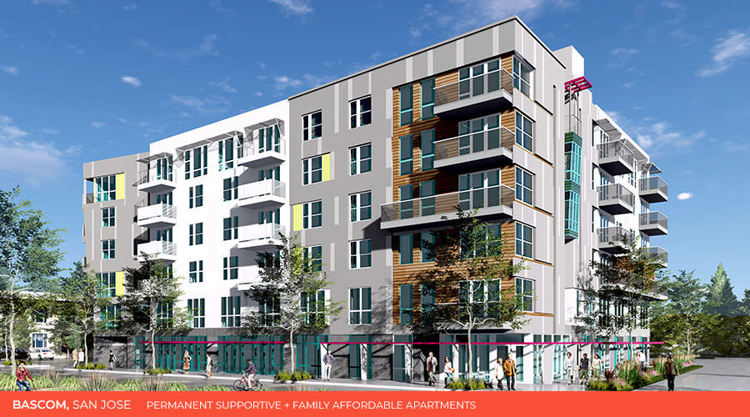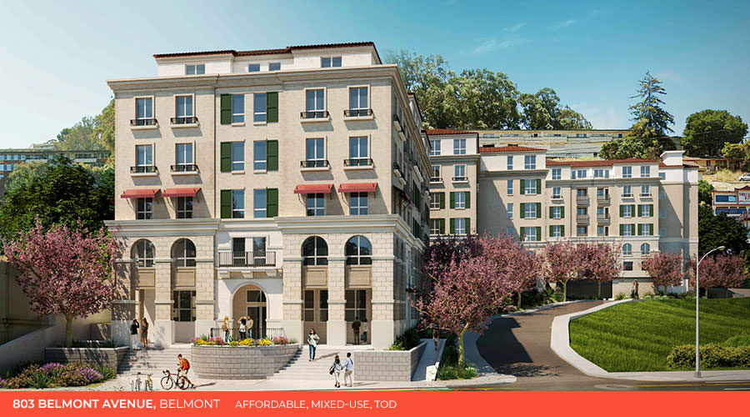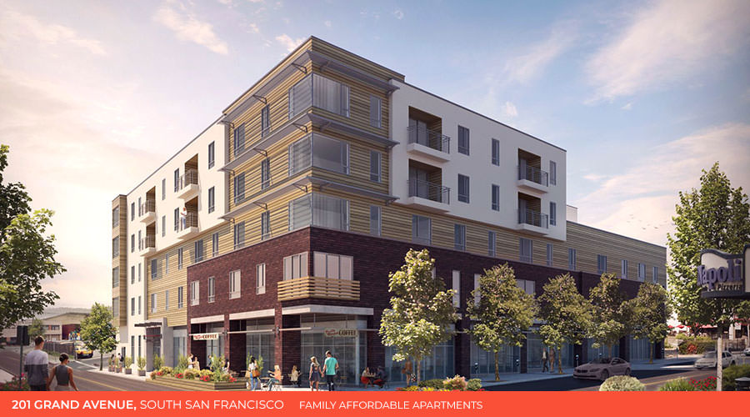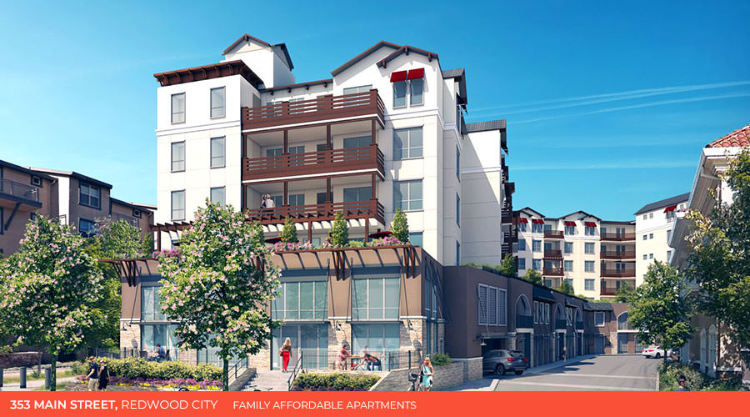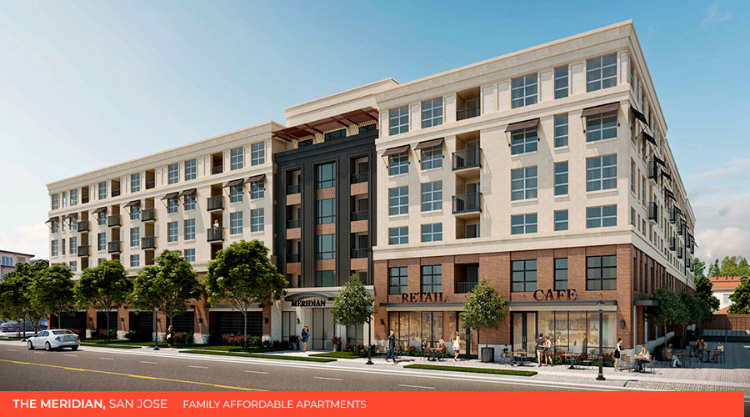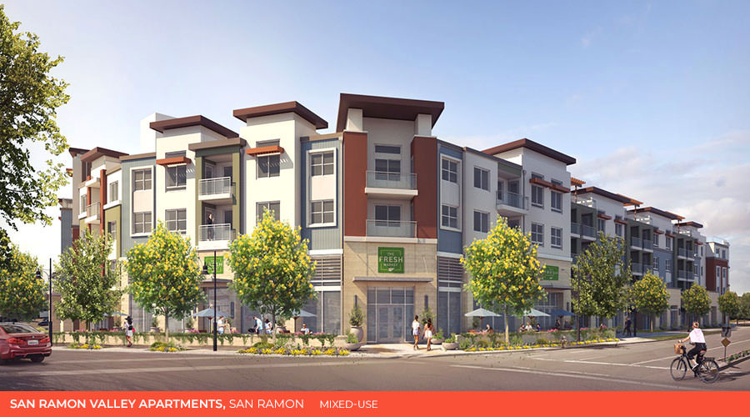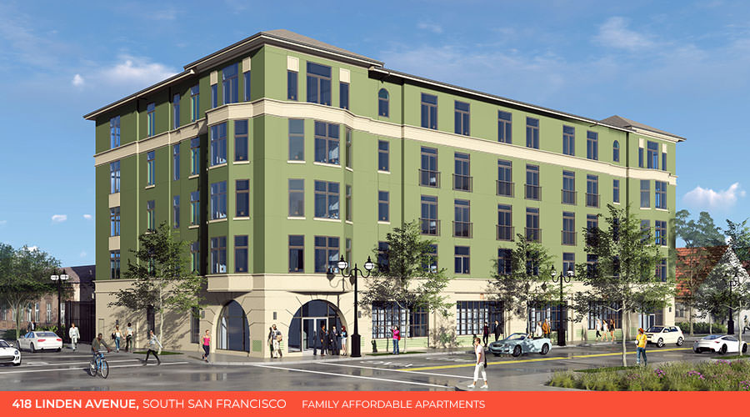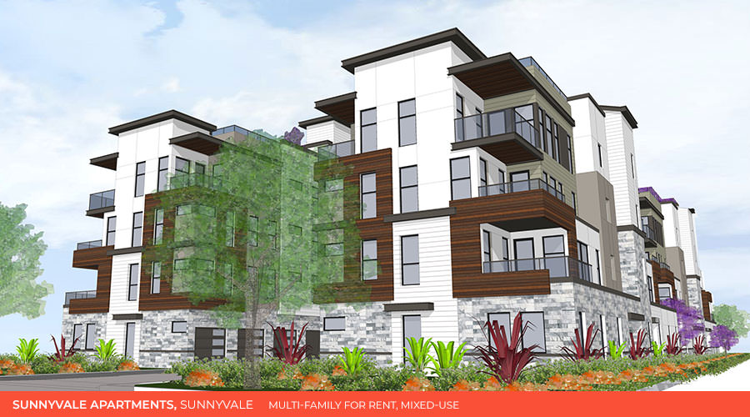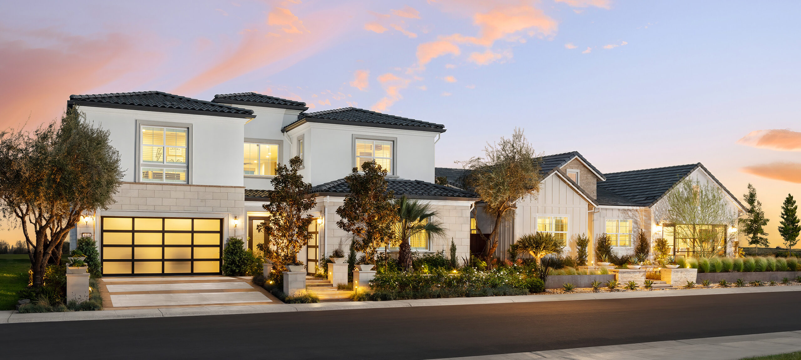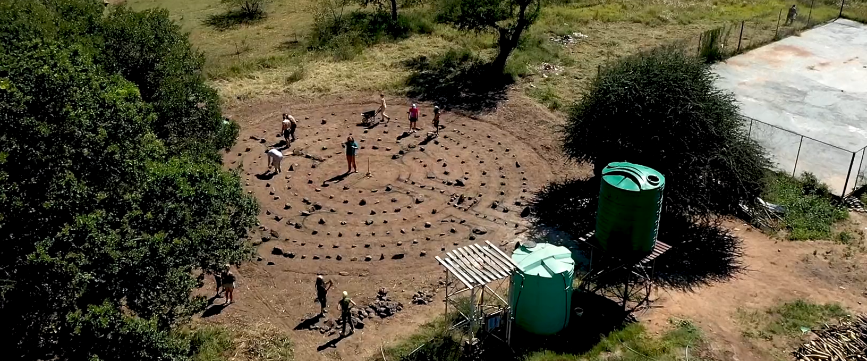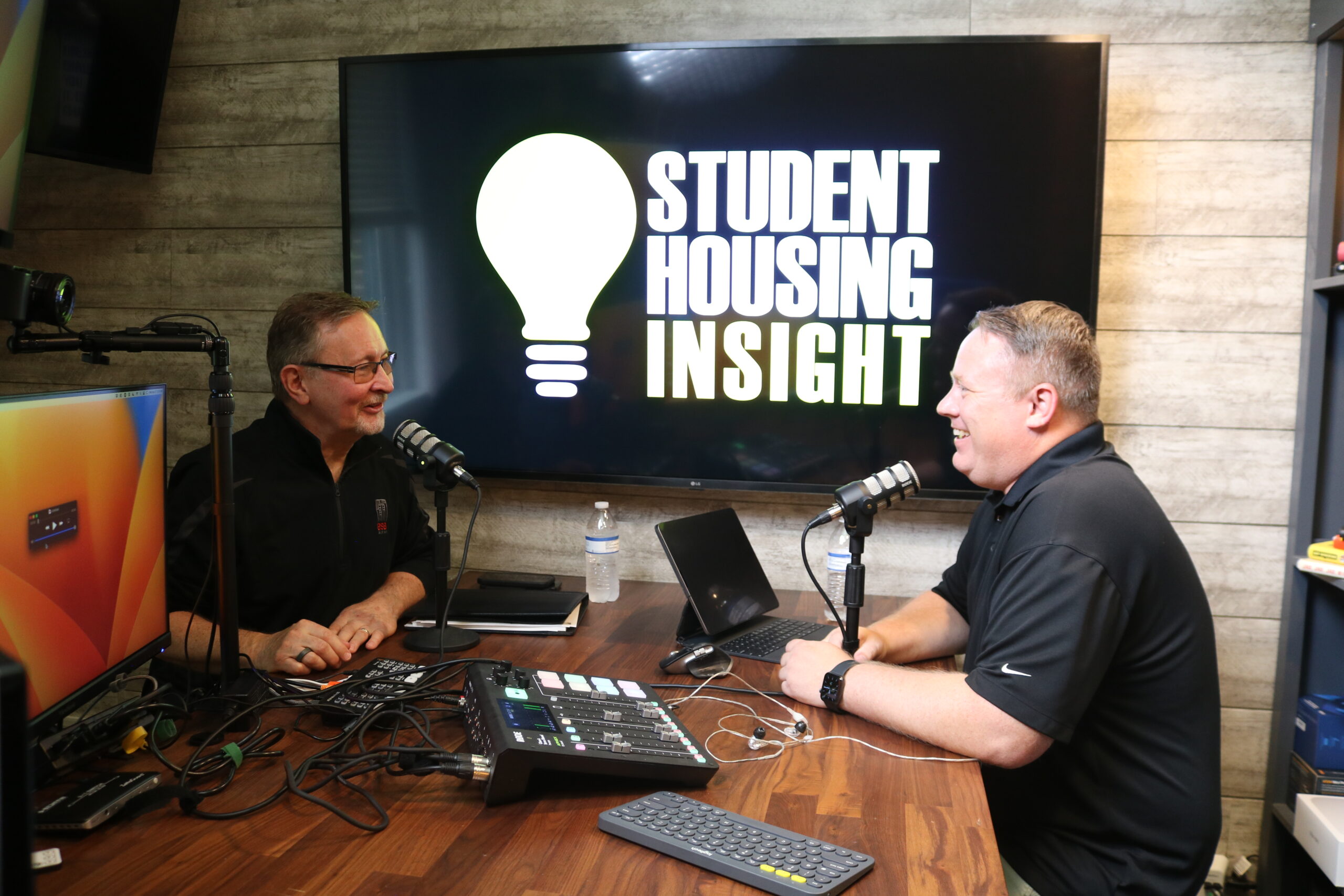From the San Francisco Peninsula to Petaluma and San Jose to Sacramento and beyond, Withee Malcolm – A BSB Design Studio’s presence in Northern California has been growing steadily since the early 2000’s. As part of the BSB Design family, we see that growth amplifying in the coming years.
Active housing projects from the firm’s Architecture, Interiors and Planning experts span market-rate, family affordable and permanent supportive developments. While site approaches, program layouts, materials, and detailing are unique to each client and site, designs leverage more than forty years of housing knowledge, repeat relationships, and understanding of building contextually relevant, multi-faceted communities.
Click below for descriptions of the exciting developments currently in design and construction, many of which will be complete in the next 12 to 24 months.
920 Bayswater Avenue
Location: Burlingame
Category: Market-Rate Apartments, TOD
From Burlingame’s quaint Lyon Hoag neighborhood, future tenants of 920 Bayswater will benefit from unparalleled proximity to major commercial hubs via public transit, walking paths, and bike-friendly pathways. Slated for completion in Fall 2022, WMA’s design for the development’s 128 market rate apartments complement the small town feel of Burlingame through a contemporary expression of more traditional residential styles. An impressive amenities package that includes an expansive rooftop deck with barbecue grilling areas and fire pits, a 24-hour fitness center, a community room with a kitchen, a pet grooming station and dog park alongside subterranean parking allow this medium-density development to seamlessly blend into the area.
Sunnyvale Apartments
Location: Sunnyvale
Category: Multi-family for Rent, Mixed-Use
With 94 units across two- and four-story configurations, the Sunnyvale Apartments blend seamlessly into its low- and medium-density neighborhood in Sunnyvale, California. Located just steps from the Plaza del Sol shopping village, the apartment complex takes advantage of a double-corner location, offering a double height, glass fronted lobby that looks out onto to an entrance plaza. Mixed-use retail components also offer residents additional amenities and help continue the retail connection along Mathilda Avenue.
Bascom Apartments
Location: San Jose
Category: Affordable (Permanent Supportive + Family Affordable Apartments), TOD
Located along a quiet avenue west of Downtown San Jose, the Bascom project will offer permanent supportive and family affordable apartments in tandem with community-centric resources. The TOD project features studio, one-, two- and three-bedroom units and a ground floor that includes support services, office space and a community room with gathering space, conference rooms, a gym, parking and bike storage. Residents also have access to a large courtyard, upper-level outdoor gardens and gathering spaces with built-in seating, and an enclosed tot lot play area. Designed to encourage pedestrian and bike activity, the new development features a lush paseo that leads to the main entrance and several paths through and around the building to connect to public transit options.
803 Belmont Avenue
Location: Belmont
Category: Affordable, Mixed-Use, TOD
By carefully navigating a 100’ grade change, the timeless design for 803 Belmont Avenue will provide 125 units in three visually distinct segments, blending into this mixed density neighborhood in Belmont, California. Catering to low- and very low-income families, and formerly homeless veterans, the project lies less than a mile from two CalTrain stations and offers much-needed housing as an antidote to long commutes up and down the Peninsula. The inverted L-shape of the site, coupled with the grade change, posed site planning challenges for main entries and parking, but the design solution brought community support and common spaces to the access point closest to the public right of way. Apartments were terrace up the hill from that point, with courtyards and open space giving the perception of three separate buildings.
Evelyn Avenue Apartments
Location: Mountain View, CA
Category: Affordable (Family Affordable Apartments)
Withee Malcolm served as Executive Architect for this four-story affordable family apartment development that balances community amenities with its location along a bustling stretch of Evelyn Avenue in Mountain View. The development’s 116 units include studio, one-, two- and three-bedroom configurations and amenities range from a homework room with computers to large fitness center, and an airy community room with kitchenette to a bike room for over 100 bicycles. The L-shaped community wraps an interior courtyard with lush plantings and a tot-lot with play equipment and detailing offers a rhythmic palette of colors found in neighboring homes and buildings as an interpretation of traditional styling found across the City.
201 Grand Avenue
Location: South San Francisco
Category: Affordable (Family Affordable Apartments)
Located on the edge of South San Francisco’s dense downtown just a few blocks from the 101 freeway, 201 Grand Avenue in an urban infill project advancing the emergence of the area’s Downtown core. Planned as a simple L-shaped configuration with a small retail component on the ground floor, the design makes the most of a tight lot through efficient unit layouts and car lifts in the subterranean parking. Projected to be complete in early 2023, the family affordable development caters to individuals and families making less than the area’s average income. The aesthetic blends modern and industrial materials, detailed in ways that nod to the former warehouses of the area.
418 Linden Avenue
Location: South San Francisco
Category: Affordable (Family Affordable Apartments)
Located just four blocks north of the Withee Malcolm-designed Grand Avenue project also for Roem Development, 418 Linden is a family affordable development available to residents making between 30% and 50% area mean income. Both projects represent important affordable housing additions in in the heart of the growing South San Francisco downtown core. With 37 units spread over five floors, the classically-design facade features large windows and a corniced upper level that, in tandem with detailing on the second level, brings down the scale of the project along both Linden Avenue and Tamarack Lane.
353 Main Street
Location: Redwood City
Category: Affordable (Family Affordable Apartments)
The 353 Main Street project with ROEM Corporation is set to deliver 125 units for low income and extremely low-income families by the end of 2022. Withee Malcom’s efforts included not only design but also interior design for the project’s common spaces and interior finishes. The development’s nearly acre of open space includes 8,120 sf of private open space, a 6,820-square-foot podium courtyard, 2,560-square-foot roof deck, and 18,840 sf of street-level open space. Targeting LEED Silver certification.
The Meridian
Location: San Jose
Category: Affordable (Family Affordable Apartments), TOD
Adjacent to San Jose’s Downtown in a proposed Urban Village, The Meridian is a 100% affordable mixed-use apartment community that will pave the way for higher density in the area. The project’s design, including interior design by Withee Malcolm, employs a varied mix of unit sizes on top of a commercial and community-centric series of spaces that offer internal and external community building opportunities. In order to meet client requirements for this TOD project, the design integrates a higher number of two- and three-bedroom units. Three-bedroom units, which are typically located on the periphery of multi-housing developments, were instead located internally but given ample natural light and air through the use of exit balconies and lightwells.
Santa Clara
Location: Santa Clara
Category: Market-Rate, Age-Restricted, Single Family Homes
Santa Clara is a 330-unit multi-component housing project that includes a Wrap or “Texas donut” on the market-rate housing element. The site design for Santa Clara, which consists of market-rate, senior housing and single-family units, balances City-mandated requirements with a rich menu of amenities that can attract tenants and gain visibility for the project. Central to the planning is an internal public park space that served tenants but also the general public, accessed via a drop off on one of the development’s side streets.
San Ramon Valley Apartments
Location: San Ramon
Category: Mixed-Use (6,200 sf Commercial/Retail)
Delivering 169 apartment units and more than 6,000 sf of ground-level commercial in four-story contemporary aesthetic, the San Ramon Valley Apartments offers an engaging and active façade to promote street-level activity in this evolving suburban portion of San Ramon. Withee Malcom provided architectural services as well as a master sign program for the development and coordination with an artist for the Public Arts Program through the firm’s Interior Design Studio.
Deer Creek Village Apartments
Location: Petaluma
Category: Market-Rate (Apartments)
Deer Creek Village Apartments is the residential component within the Deer Creek Village Shopping Center, a grocery-anchored retail center completed in 2017. Located in Petaluma, 45 minutes to San Francisco and at the gateway to the premier wine region of Sonoma, the project includes five building configurations, tailored to various grade differentials. Each offers residents the suburban feel of a three-story walk-up apartment. Using the grade differences to accommodate semi subterranean parking allowed increased density without the need to regrade the entire 4.71-acre site.
Sunnyvale Condominiums
Location: Sunnyvale
Category: Market-Rate (For Sale Condos)
Addressing client-driven mandates within City regulated densities, Withee Malcolm’s designers employed a six-plex concept for the Sunnyvale Condominiums, a contextually appropriate approach for this urban-suburban area of Sunnyvale. With elevator access from a ground floor lobby to each of the three levels, residents of these for-sale condominiums are greeted by a vestibule at each level with only two front doors. The configuration, which also employs public open space on the roof, allows three sides of light per unit, where a traditional condominium layout would only offer two. The house-like design of units also facilitates more flexible configurations on the interior, making the units more desirable.
