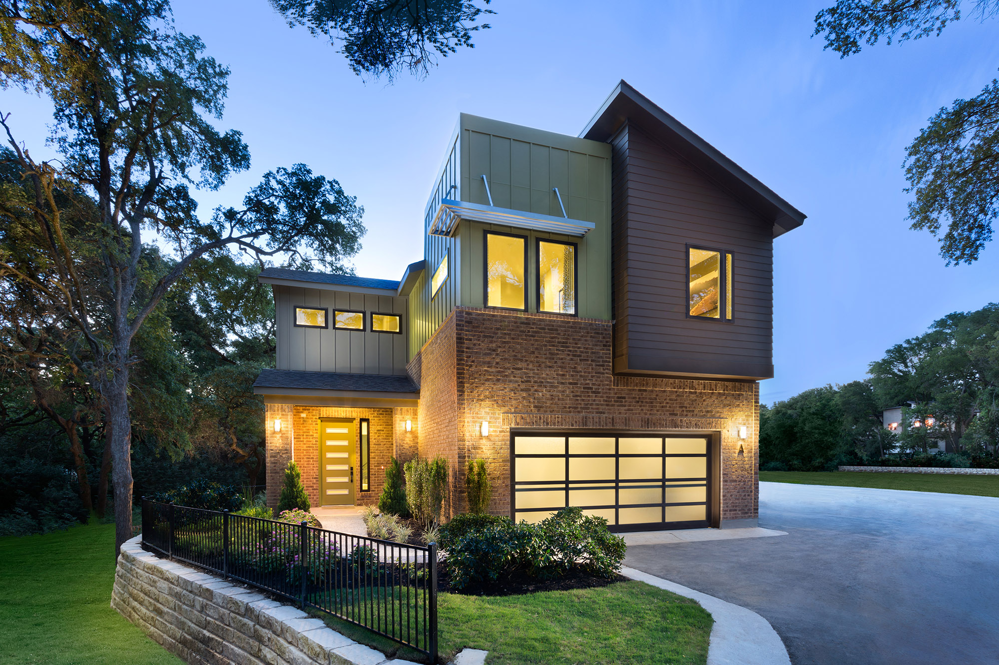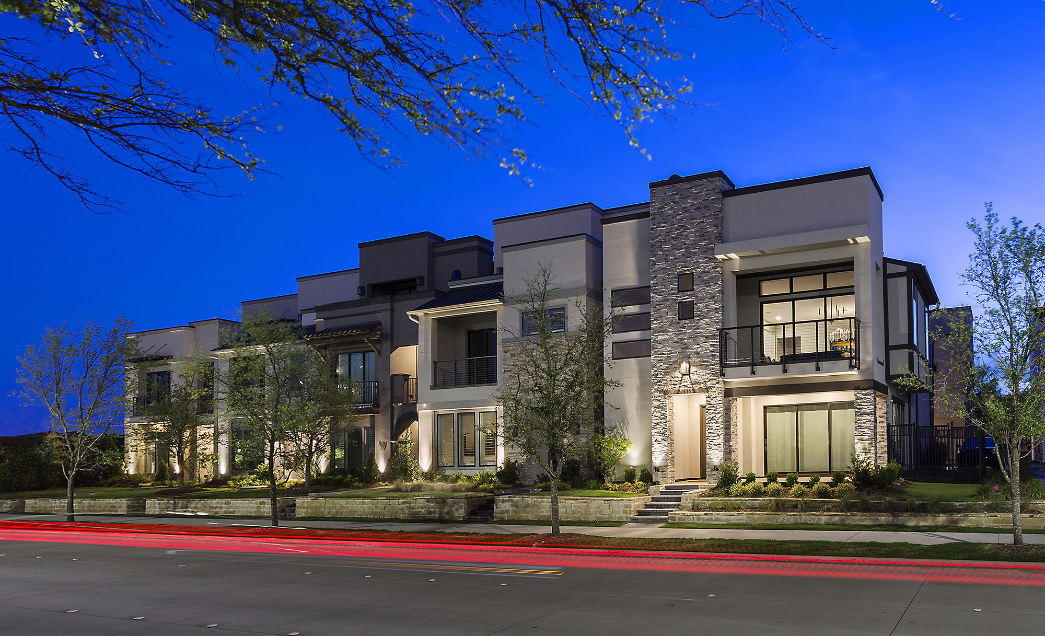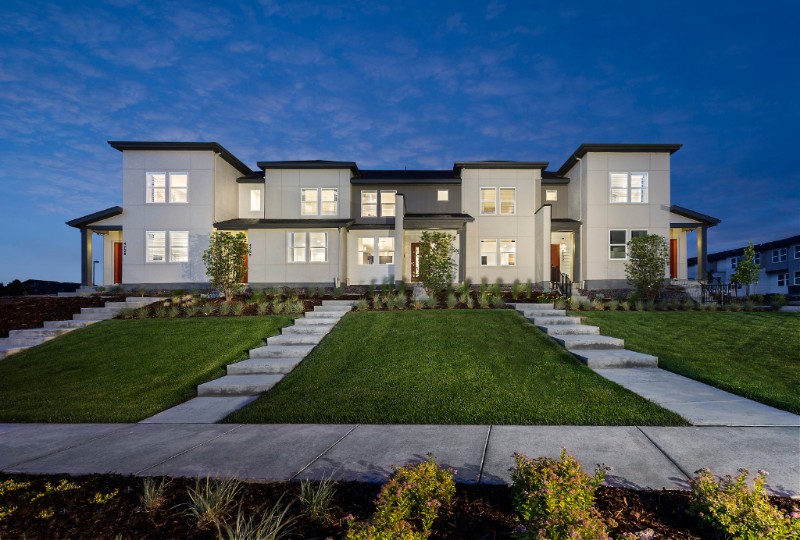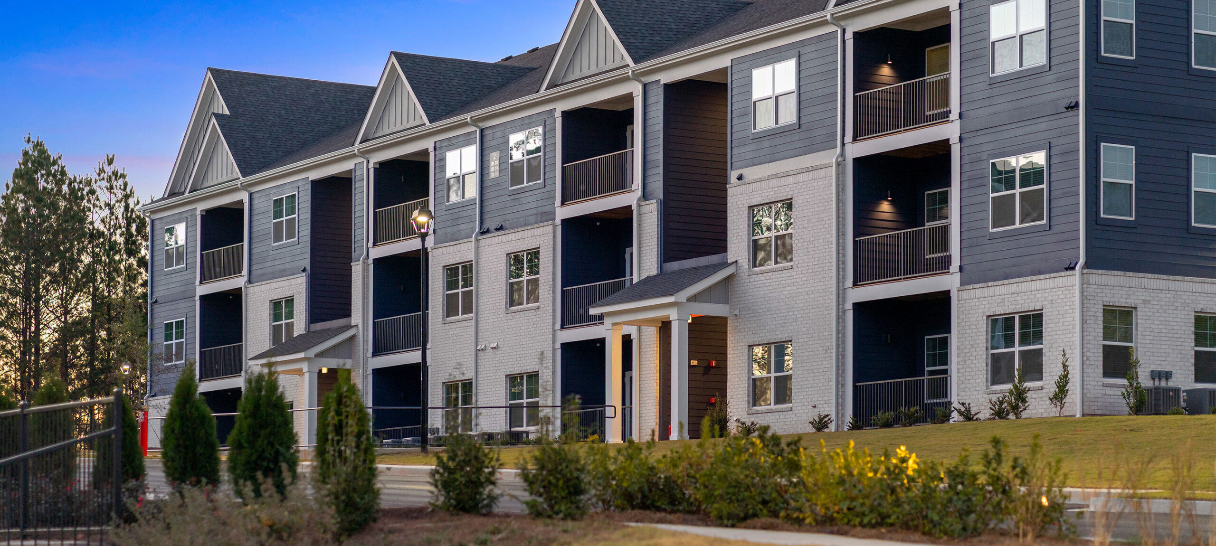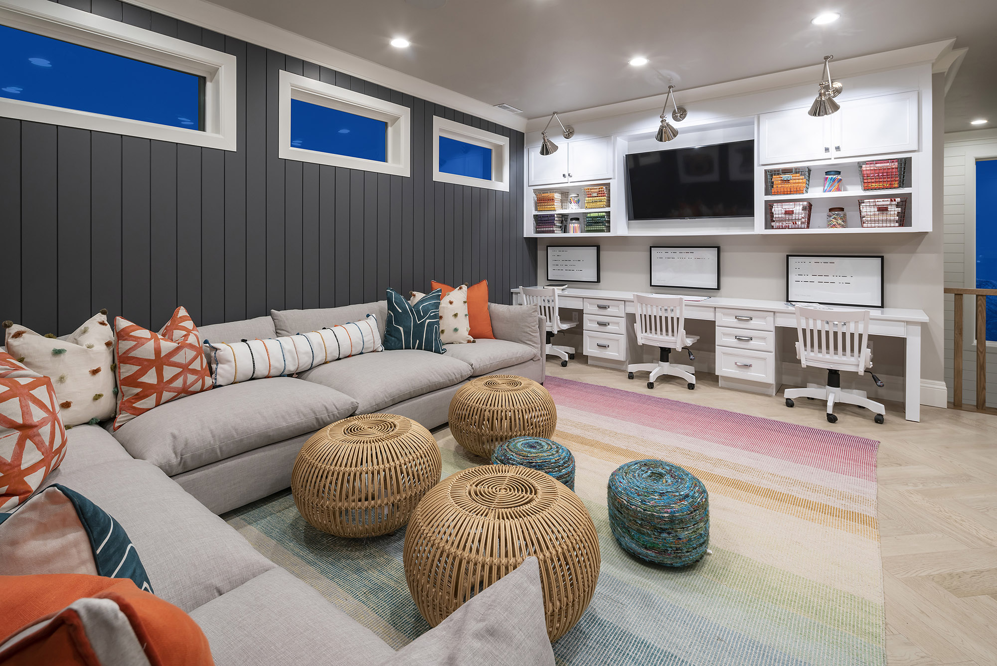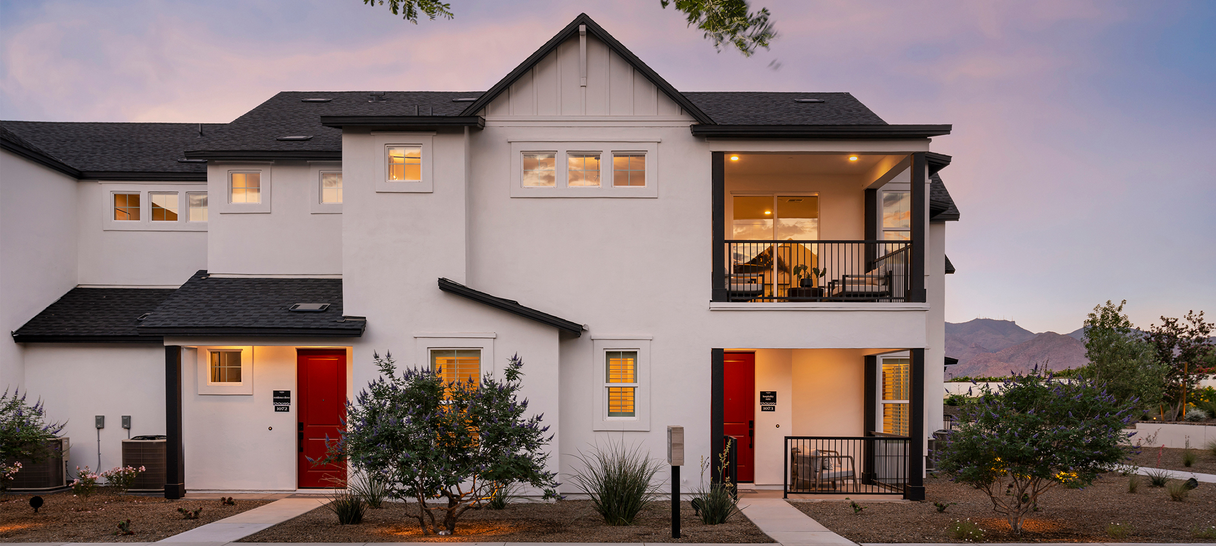
Recently, I had the opportunity to speak at the John Burns Real Estate Consulting Housing Design Summit. The event offers a refreshing take on housing industry conferences by really dialing in on design and how it impacts all areas of the home building and buying processes.
I joined two other architects to share ideas about “The Future of Residential Architecture”. Instead of focusing only on the higher end of my current design portfolio, I shifted my discussion toward the hottest topic in the industry today: Attainability. I believe architecture plays one of the most important roles in ensuring that new homes are attainable for the widest range of consumers possible.
The concept of attainability makes sense at all price points, not just at the lowest end of the price spectrum. What I mean by that is all buyers, regardless of their socioeconomic status or budget, can benefit from design concepts that impact the efficiency of the building by reducing labor, direct costs, and cycle times. These three components are the primary reason many new homes today (especially in the hottest markets) are priced well out of reach of the majority of buyers. But as building efficiency is created, livability can be negatively impacted.
To counter that, I believe certain lifestyle design features are non-negotiable, regardless of price point. Open floor plans, natural light and spaces that “feel right” are essential design elements that can be scaled to any square footage. Essentially, “right sizing” is a strategy that can apply to a 500 sf house or a 5,000 sf house. The key ideas are scalable to any footage and price point along the spectrum. At the Housing Design Summit, I used four case studies to prove my theory of “attainability at any price point.”
1. TRANSITIONAL HOUSING
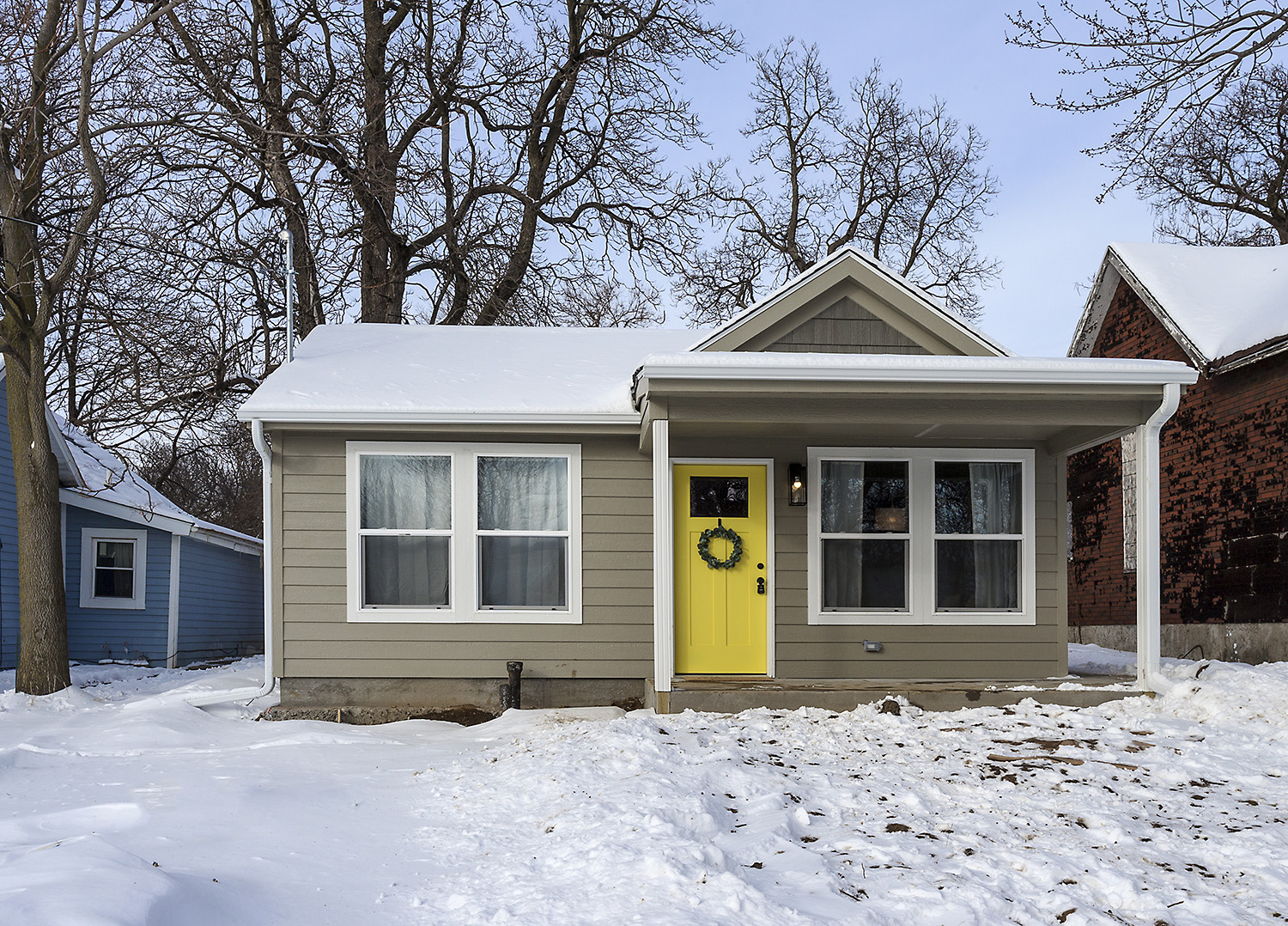 In Des Moines, IA, we just completed the first transitional housing unit for Joppa, a foundation committed to ending homelessness in the area. At only 384 sf, this detached single family residence presented more than it’s fair share of zoning struggles. But now that it’s finally built, the interiors live much larger than the modest square footage would indicate. And this house has already given new hope to a local Des Moines man who has rented the unit for only 33% of his Supplemental Security Income – $550 a month for a detached home of his own.
In Des Moines, IA, we just completed the first transitional housing unit for Joppa, a foundation committed to ending homelessness in the area. At only 384 sf, this detached single family residence presented more than it’s fair share of zoning struggles. But now that it’s finally built, the interiors live much larger than the modest square footage would indicate. And this house has already given new hope to a local Des Moines man who has rented the unit for only 33% of his Supplemental Security Income – $550 a month for a detached home of his own.
2. TWO FOR ONE ZONING – ACCESSORY DWELLING UNITS
ADU zoning adjustments have been occurring in major metros across the country, allowing new and existing homeowners the chance to build two homes on one lot. Most ADUs are smaller than the primary residence and utilize shared parking or alley access. Studio efficiency models are common, but I’ve been working on some larger 2-story ADUs with tuck-under garages that are appealing to a wider range of buyers, including families. In both the primary home and the ADU, efficiently designed “boxes” get some elevation treatment and details that really distinguish these homes from the neighbors, introducing distinct individuality despite the smaller size.
3. NARROW HOMES
Whether detached or attached, the best way to mitigate rising land costs is to reduce lot sizes. Narrow homes afford the best opportunity to maximize lot potential. At the Housing Design Summit, I spoke about 22’ – 24’ wide townhomes and 21’ to 35’ wide single family detached homes. Despite their narrow footprint, each of these examples proves that great design can help a small home live very large. Scaling the open floor plan elements accordingly helps introduce tons of natural light and make these spaces feel great.
4. ATTAINABLE LUXURY
Narrow footprints aren’t just for first-time buyer products. In high-priced areas, luxury buyers are willing to pay for top-end design and finishes even in narrow homes. I highlighted two communities we’ve designed, one more traditional detached single family homes with detached garages, and one infill detached project featuring 2 and 3-story modern designs with rooftop patios. Both projects prove that luxury homes can offer amazing livability by relying on the same non-negotiable design elements as the smaller case studies in my speech.
I’ll continue to design for attainability at all price points, mainly because my builder clients understand that design should impact cost-savings – not the other way around. When design takes the lead on the attainability charge, completed homes are more appealing to consumers by offering a lifestyle focus that meets their needs and their budgets.
