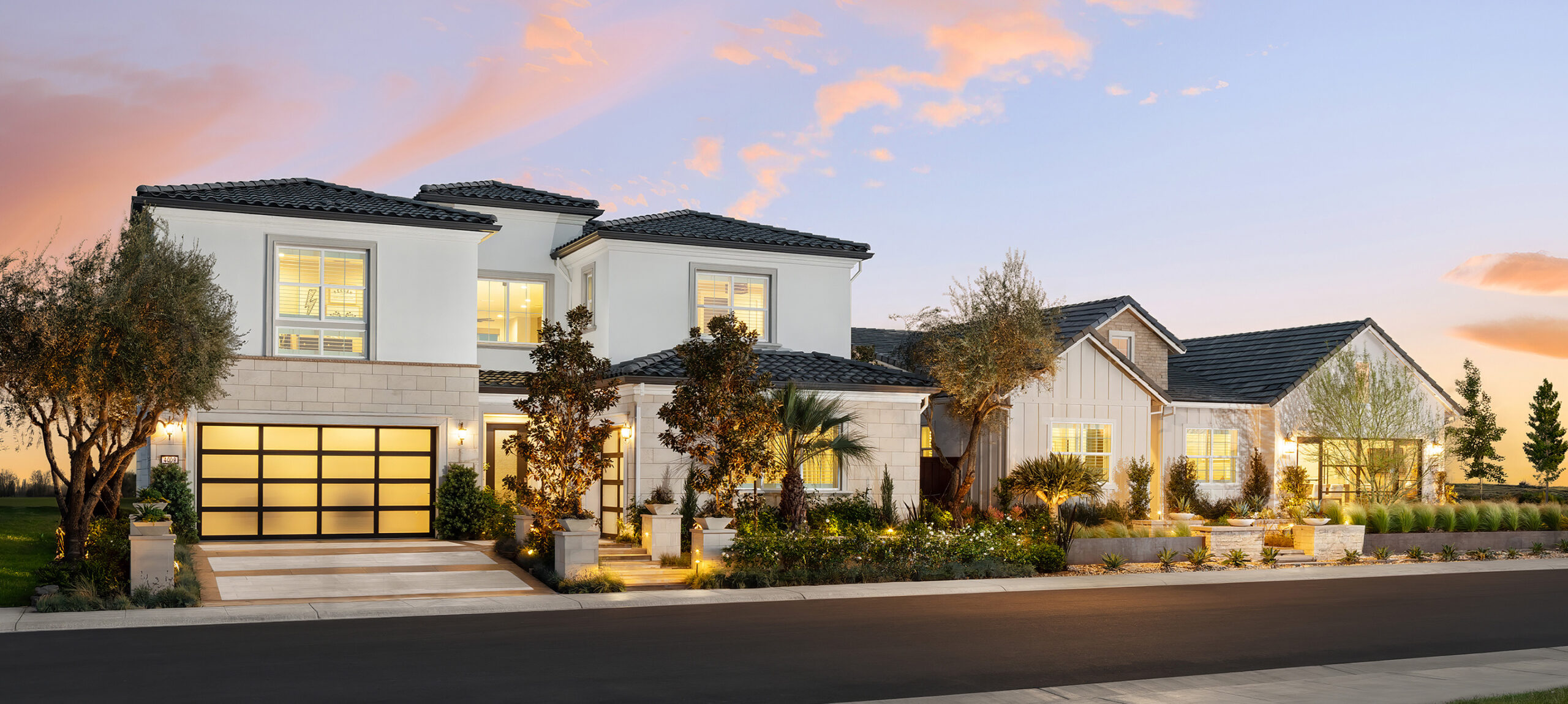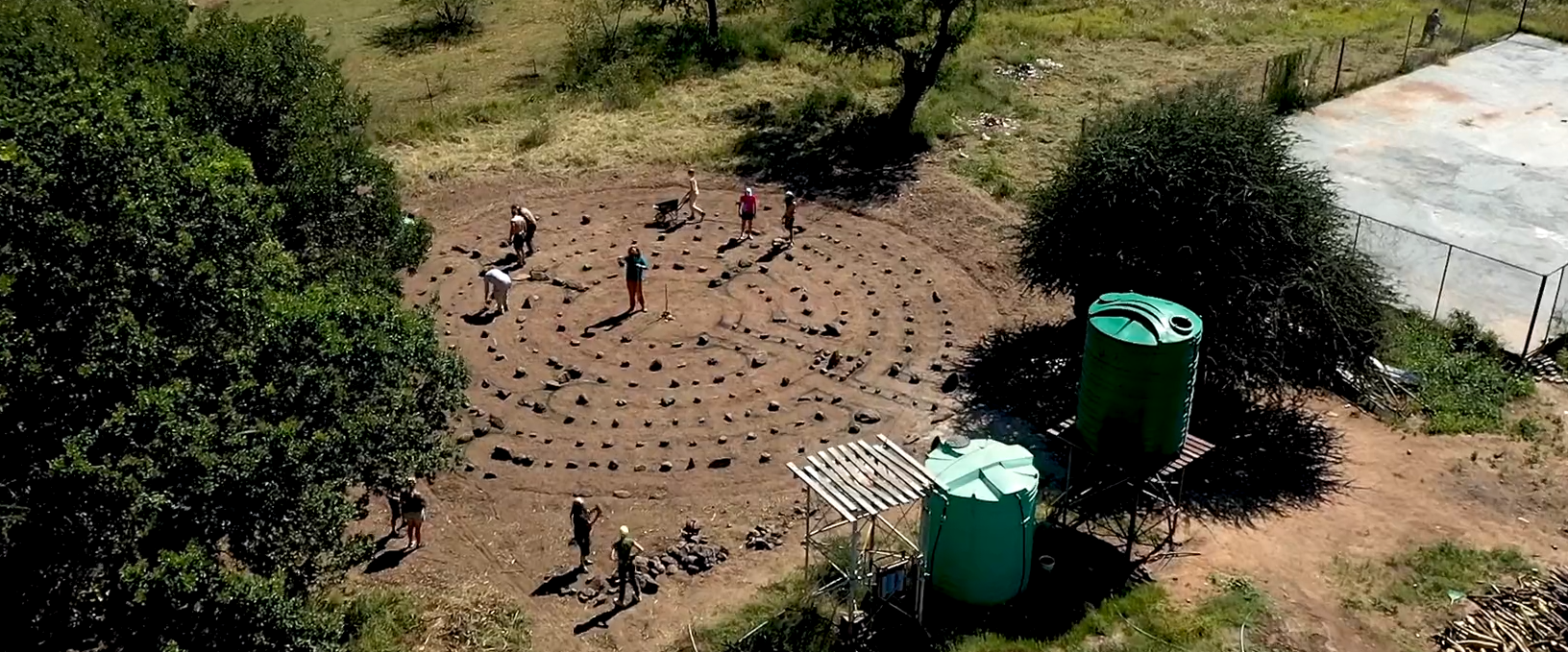Northshore Builders recently completed construction and renovation of the historic landmark of Westleigh Farms in Lake Forest, IL.
The newly renovated Westleigh Farms community dates back to 1905 when notable architects Howard Van Doren Shaw and David Adler built a large mansion and carriage house (pictured left, source: Patch.com) for a wealthy banker named Charles King, who lived in the home with his daughter, Ginerva. The young woman had been exchanging letters with a potential suitor, F. Scott Fitzgerald, who surprised her with a visit in hopes of initiating a dating relationship. She declined – and he was on his way back home to St. Paul, MN.
Shortly afterward, his unsuccessful visit to the beautiful mansion inspired his famous novel, The Great Gatsby. The character of Daisy Buchanan was based on Ginerva, and Fitzgerald’s visit to the King estate informed other notable icons in the book, such as the carriage house where character Nick lives and the iconic light at the end of the dock.
“The most magnificent part of this story to me is that it shows how much of an impact architecture can have on someone’s life. Architecture left a lasting impression that directly influenced F. Scott Fitzgerald’s book – and the design ended up inspiring one of the most famous books in history,” said Jeff Mulcrone, Director of Design in BSB Design’s Chicago office.
This amazing story became a key factor when Northshore Builders began redeveloping the location, designing new homes and considering restoration of two original site buildings. Not only is this community rich in detailing and history, but so is the city of Lake Forest, IL. For over a century, the area has continued the spirit of architectural design that began with Shaw and Adler’s Westleigh Farms mansion. Modern communities often blend architecture and blur styles, but in Lake Forest, that is not an option. The redevelopment of Westleigh Farms was one of the most involved design assignments BSB Design has been part of, and as a result, it has become one of the most rewarding.
COMMUNITY RESTORATION
The Lake Forest building review board was closely involved throughout the design process to ensure the design maintained the city’s architectural requirements throughout. From colors to massing to gutter details and window trim, the city was involved. To give Northshore Builders confidence that we could meet the city’s requirements while staying within budget, we turned to local architects for insight on the history and guidelines of the area. We also met with the city and building review board countless times to present ideas, make revisions and re-present until our designs were approved.
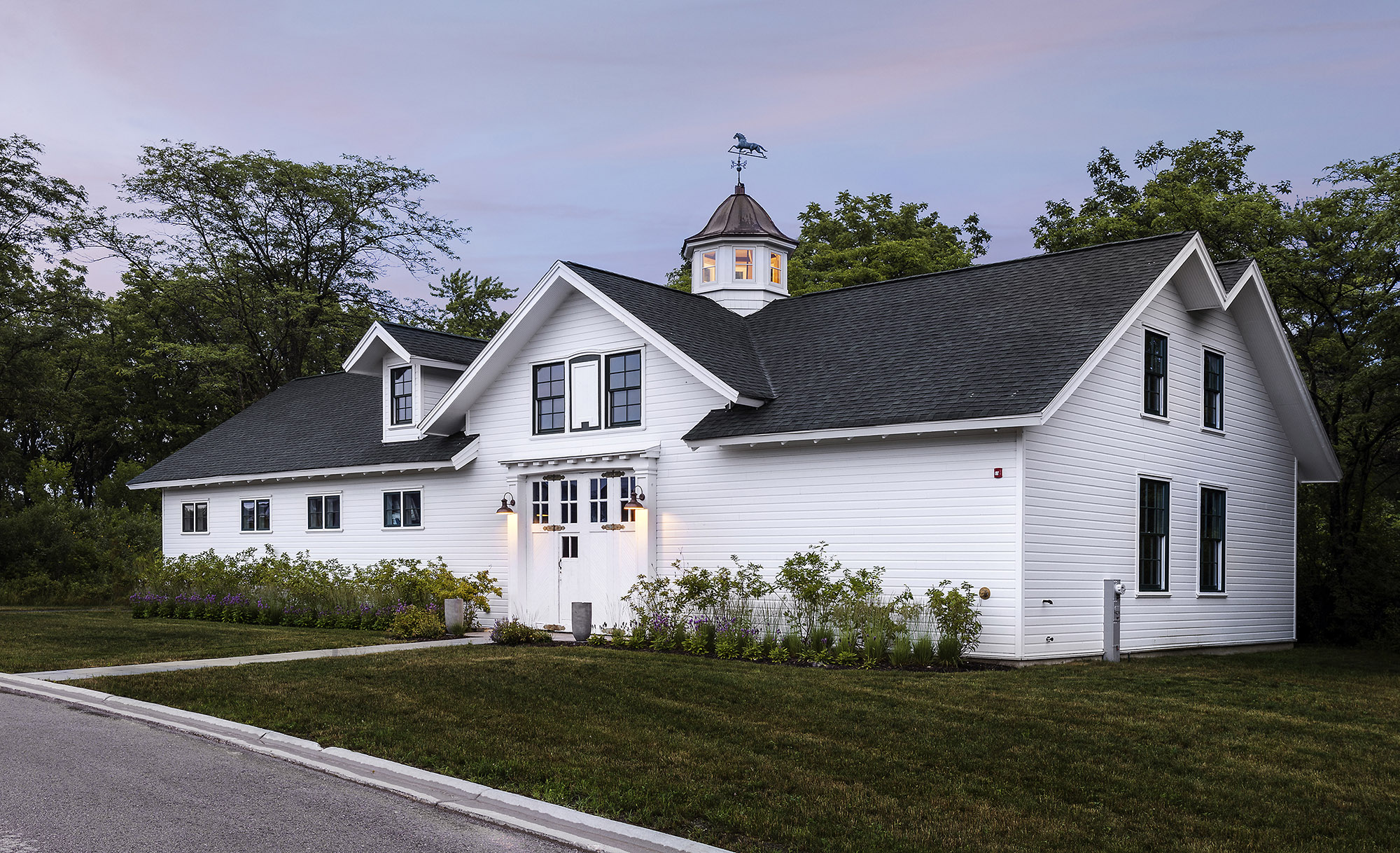 When the project first began, our BSB team visited the site to take photos, videos and measurements – documenting nearly everything in the community. The original hope was to restore the stable and carriage house structures, but after an in-depth study, we realized they were beyond restoration and unable to be moved as Northshore Builders had hoped. After negotiating with the historic committee, we agreed to rebuild the structures in the correct location to look identical to the originals. The buildings were meticulously replicated from the windows and siding to the roof, but we used modern materials that will look great for years to come. The barn doors and cupola from the original structure were salvaged and reused, adding an historic touch of authenticity to the building. A large trellis extends from the rear of the community space for added outdoor living space.
When the project first began, our BSB team visited the site to take photos, videos and measurements – documenting nearly everything in the community. The original hope was to restore the stable and carriage house structures, but after an in-depth study, we realized they were beyond restoration and unable to be moved as Northshore Builders had hoped. After negotiating with the historic committee, we agreed to rebuild the structures in the correct location to look identical to the originals. The buildings were meticulously replicated from the windows and siding to the roof, but we used modern materials that will look great for years to come. The barn doors and cupola from the original structure were salvaged and reused, adding an historic touch of authenticity to the building. A large trellis extends from the rear of the community space for added outdoor living space.
SINGLE FAMILY DESIGN
Before the design phase began for the single family homes, a group of BSB designers and architects toured the original King residence, which stood vacant until recently, to get inspiration for the new homes they were about to design in the community. True to its description in The Great Gatsby, the home was very highly detailed, but it did not employ a singular design theme. Architect Shaw experimented with a variety of architectural styles, such as a Greek-themed living room and a Midcentury Modern kitchen. Although the home did not present one specific look, each discernable space remained true to its intended architectural style.
The BSB team drew inspiration both from the architectural variety and the strict adherence to stylistic elements in the original King mansion. By considering the area’s history and the needs of potential buyers, the team selected a modernized traditional style for the new homes.
Floor plans include grand entry foyers and ornate formal dining rooms, with adjacent butler’s pantries typically connected to the kitchen. Main living spaces are large and open, with plenty of hidden storage. Since these homes are geared toward 55+ buyers, owner’s suites are located on the main floor near the great room for easy access. Lower levels offer beautiful entertainment areas, additional bedrooms for guests or more storage, and some creative extras, such as a smoking lounge.
The dedication of the building review board in Lake Forest has enabled the city to perpetuate beautifully detailed architecture throughout each new community. When Northshore Builders set out to capture the history and tradition of Westleigh Farms, our team was inspired by the area’s architectural story. The result is a new community steeped in history that is sure to leave a lasting impression.
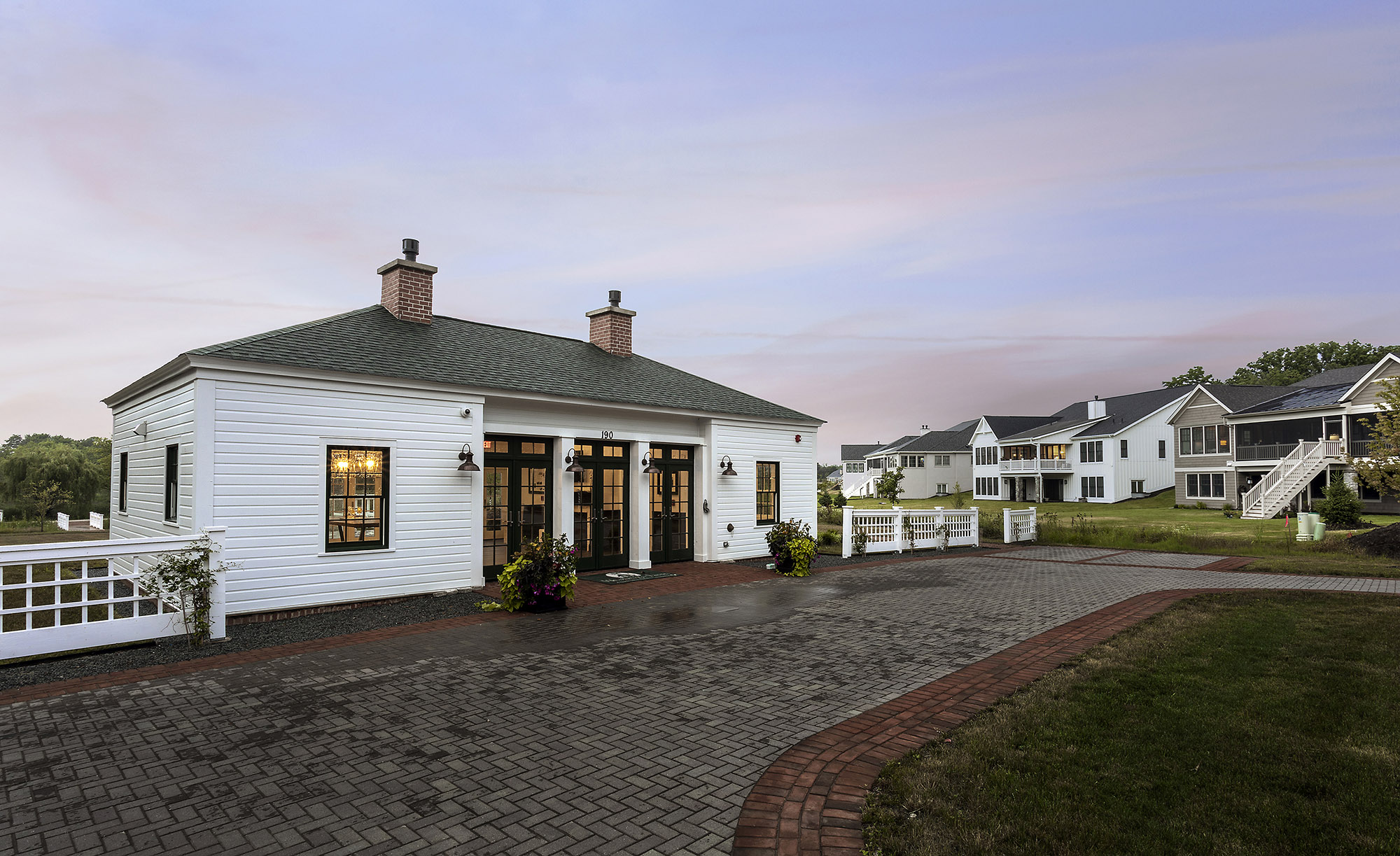

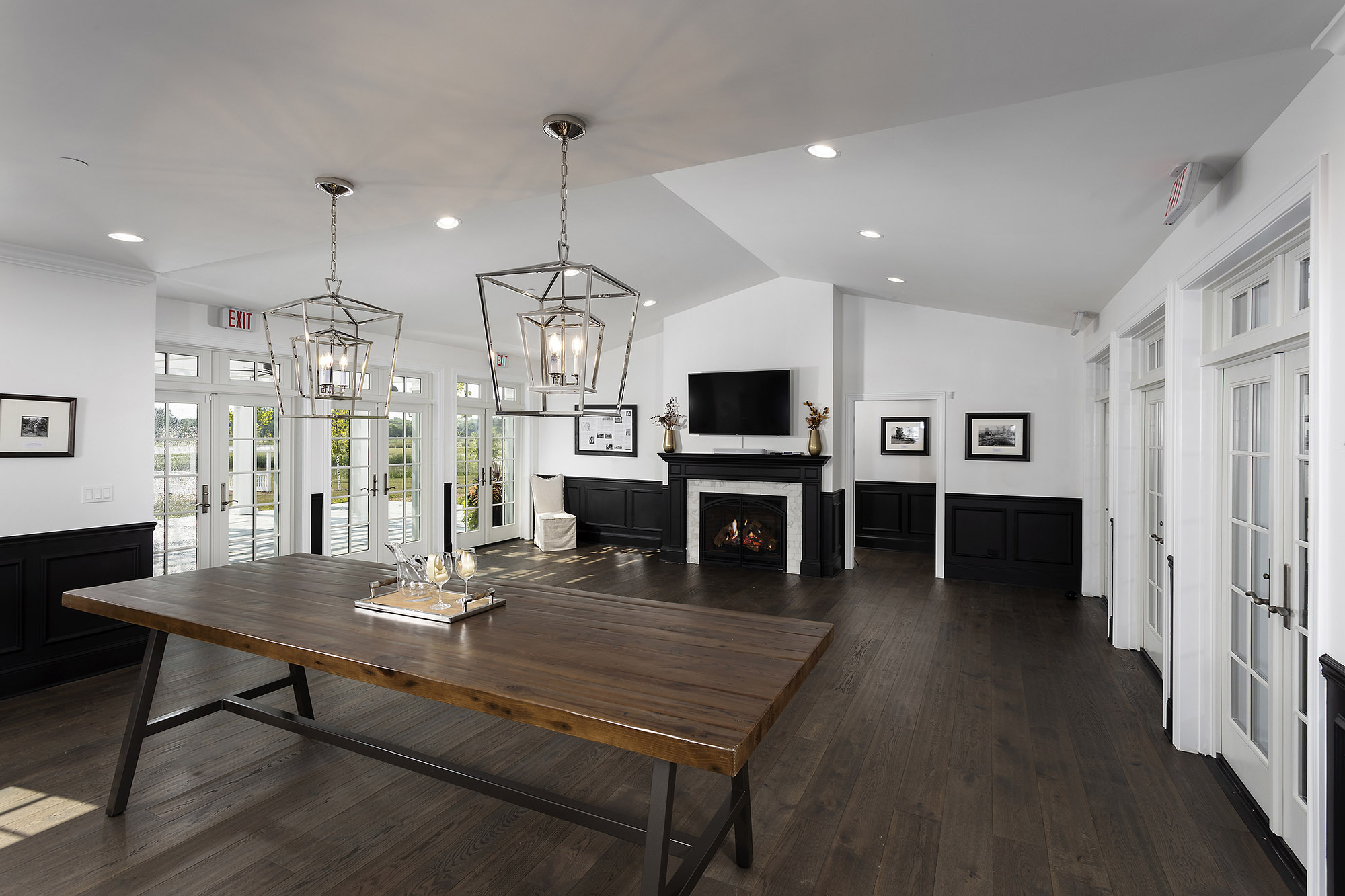
.gif)
