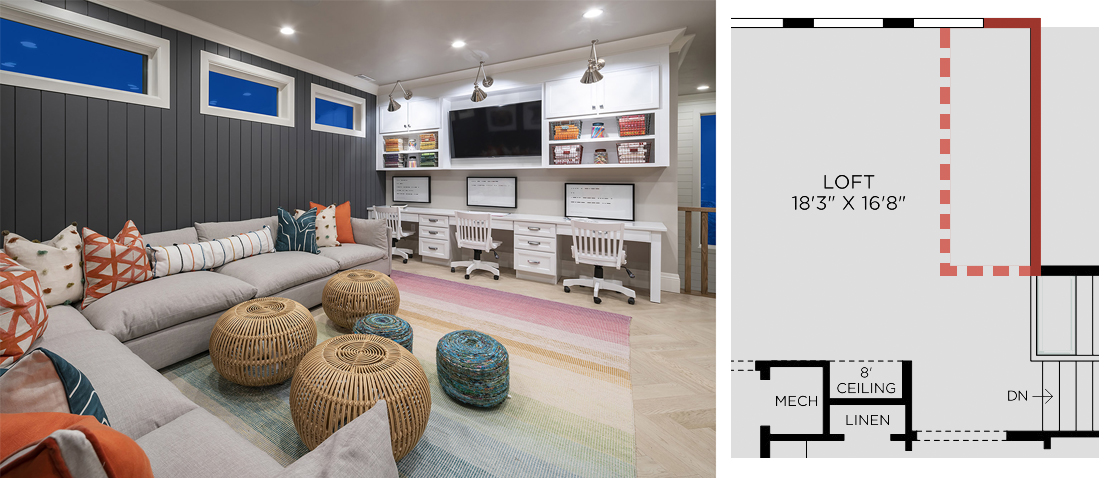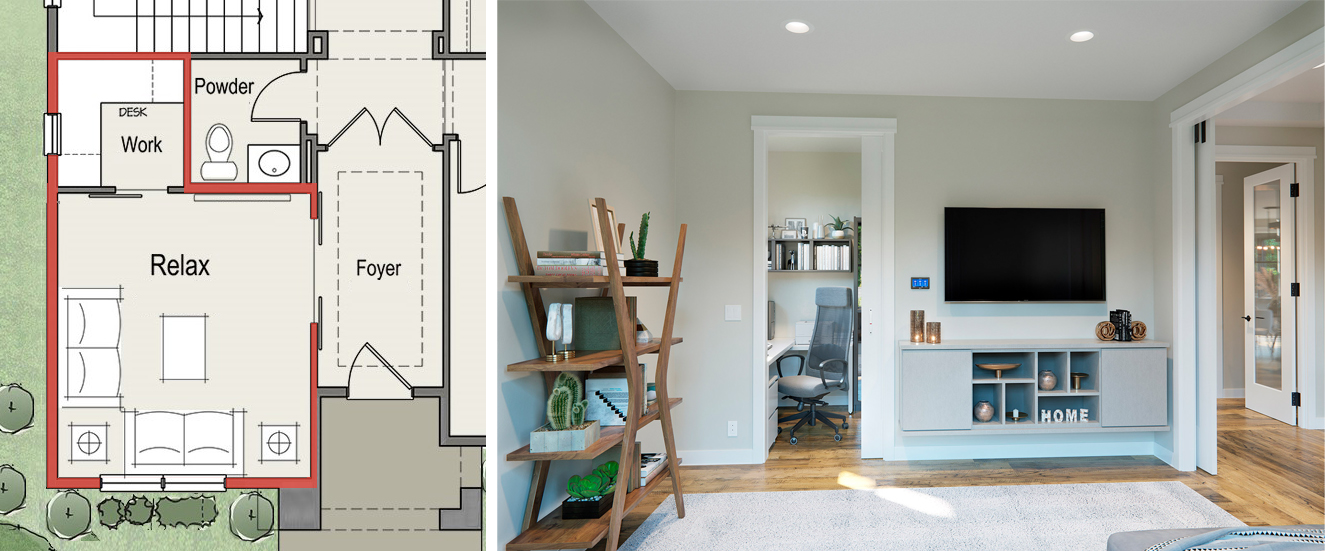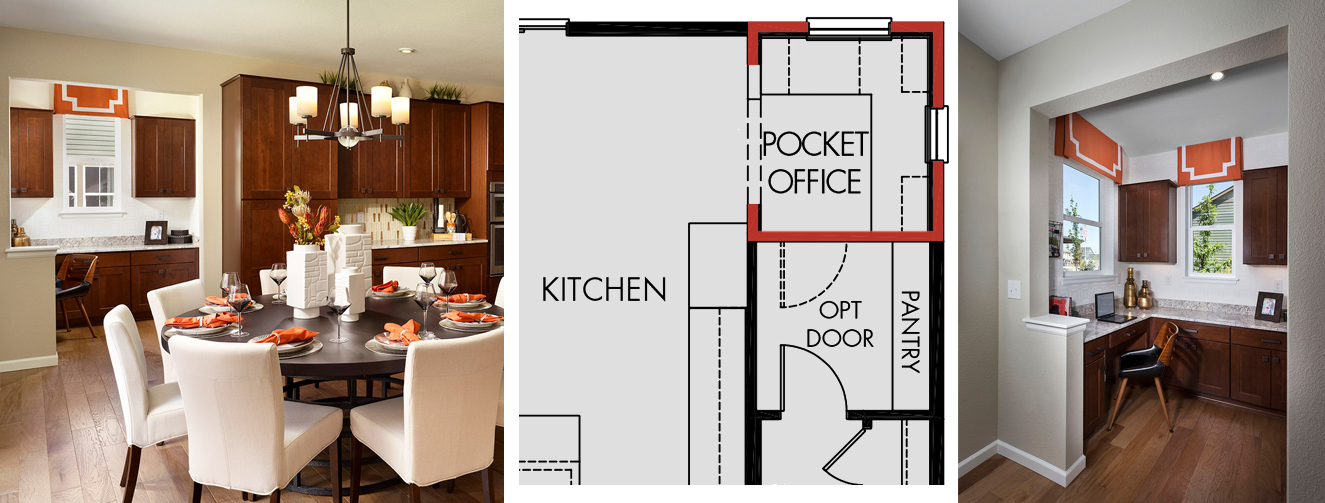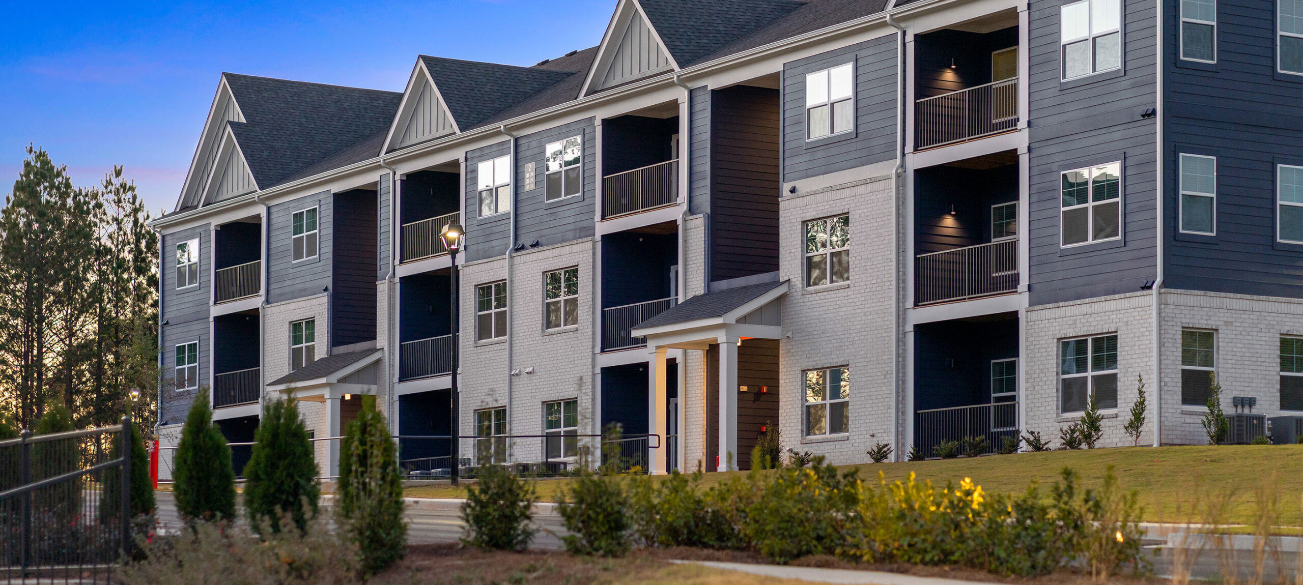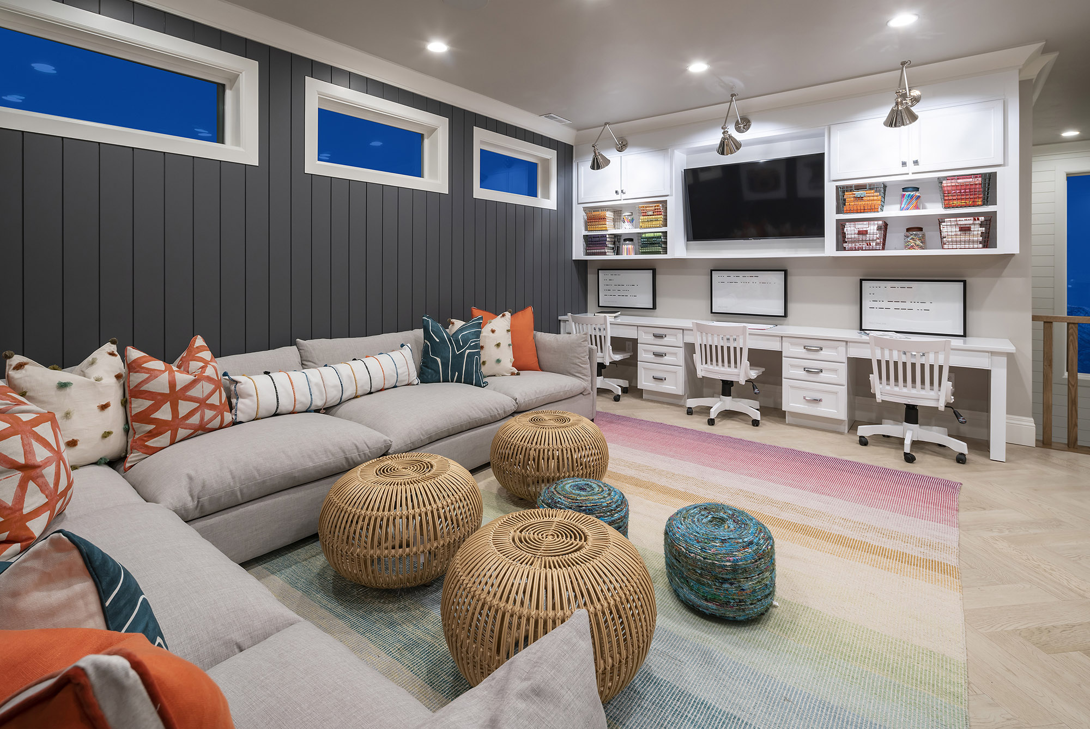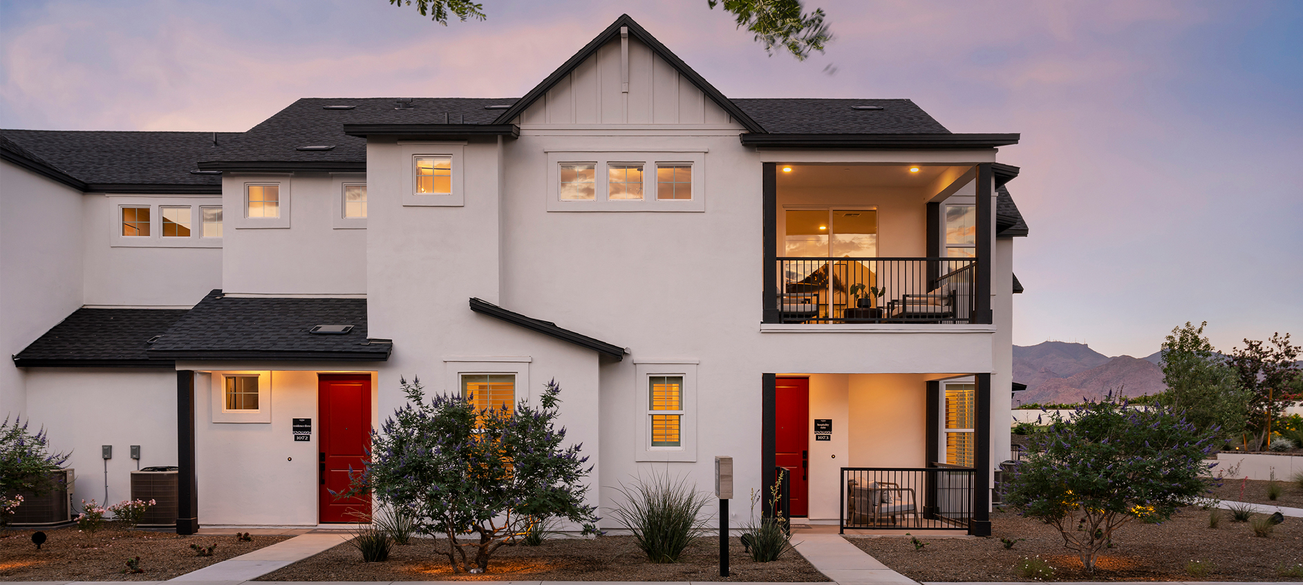During the August installment of NAHB’s 15-minute design webinar series, “Design Bites”, Steve Moore and Lesley McCarthy discussed the growing need for accessible, functional and beautiful home work spaces. The Work From Home (WFH) phenomenon is still in its infancy, but most experts agree that remote working in some form or another is here to stay. Builders and remodelers have a huge opportunity to impact the way tomorrow’s WFH spaces actually work.
Steve and Lesley delivered a TON of great information in a very short amount of time. In fact, they shared so many great ideas that we can’t cover them all in just one article. Instead, each post in this series will provide a glimpse into one of the three key design principles that are crucial to creating successful WFH spaces.
Location & Access
Buyer preferences about WFH location vary, so design options should, too. Preferred locations range from fully private to fully public. Each has pros and cons that differ for different buyers and how they plan to access and use these spaces. Here are a few examples shared during the webinar.
Private Example: The (non)Traditional Home Office
This common layout dedicates a separate room for the office near the front entrance of the home. It can be closed off from public areas and circulation and even accessed from the exterior without entering the rest of the home. BSB Design’s Thoughtful Home takes this private space a step further, segmenting the work station from the larger, more casual office area that can flex as needed. This “office within an office” adds a new level of flexibility to the traditional layout.
Semi-Private Example: The Pocket Office
Carving some niche space out of the floor plan is certainly not new, but tomorrow’s pocket offices need a few design elements to ensure they appeal to potential buyers. Enough space for dual monitors, the option to close the space from view, and a window or two for natural light will go a long way in creating an amazing pocket office. This space is ideal for those who want to be within eyeshot (and earshot) of family – primarily the kids. But the kitchen isn’t always the best location for this WFH space. Consider other areas within the floor plan, like stair landings or lofts, where a pocket office could be effective.
Meritage Homes at Sterling Ranch – The Canyon
Public Example: The Connected Office
Steve and Lesley had a little fun discussing publicly located offices, showing a terrific (but woefully dated) example of the classic kitchen work desk, circa 1988. Still, many buyers want to have full visibility and full access for their work areas so they can remain connected and integrated with the active areas of the home. Space off the kitchen is still one of the most preferred locations for these public offices (or “officette”, as the example dubs it) because it can flex to other uses as the buyer desires (can you say wine room, anyone?). Though certainly not for everyone, this option provides maximum accessibility and elbow room that visually expands the adjacent space.
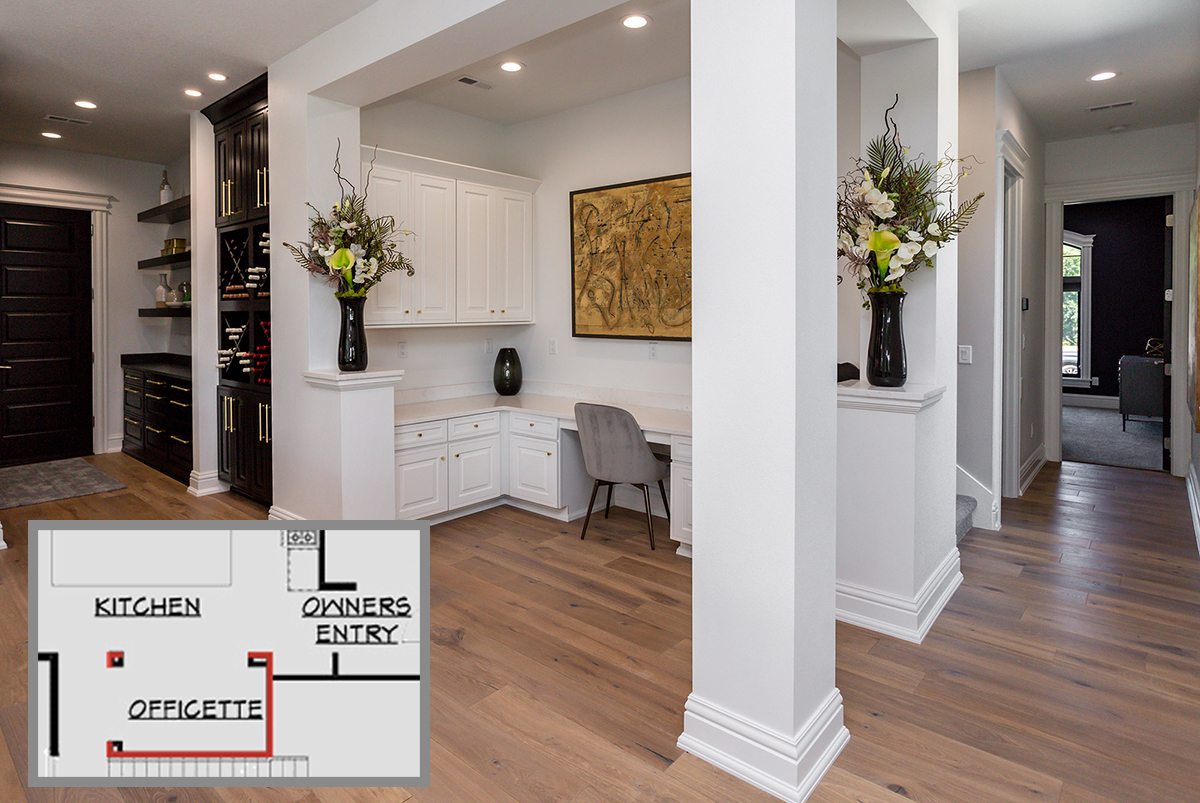
Element 119 Show Home
Family Zone Example: The Work Wall
Working from home isn’t just for the gainfully employed. Space for students has garnered increased attention over the past two years, and rightfully so. Not only useful during home-schooling situations, student work spaces that are integrated into casual living family zones can create a welcoming, productive environment for home work. Locations vary from side walls of family rooms, basements and our favorite, this feature built-in wall in the loft. It offers easy access from secondary bedrooms but maintains a casual, fun look and feel.
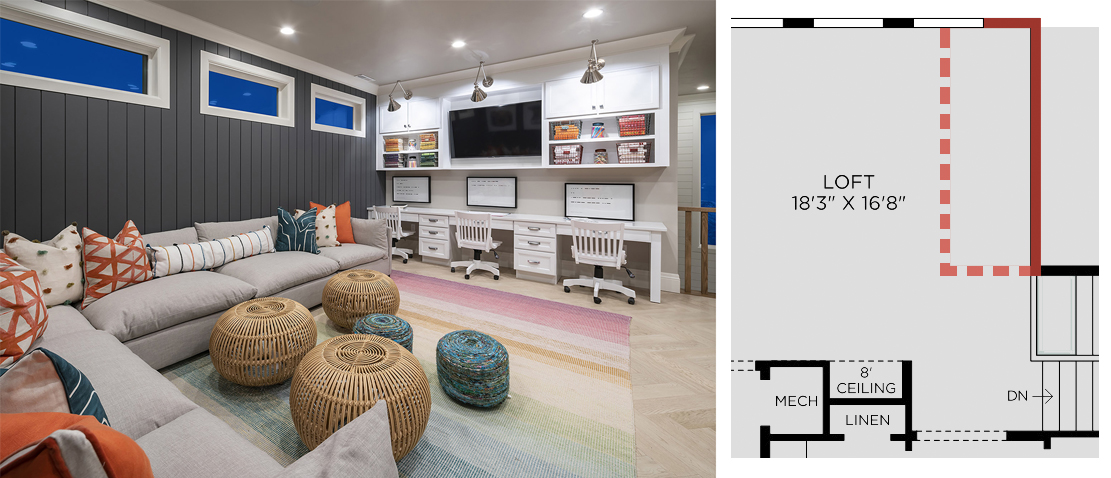
Toll Brothers at Rosecrest – The Collet
Location and access are the first factors to consider when adding dedicated WFH space to a floor plan. But design can’t stop there. Next time, we’ll recap Steve and Lesley’s commentary about how to determine the most appropriate size for WFH spaces and then instill them with the greatest amount of functionality possible.
About the Presenters:
Steve Moore is Senior Partner and Director of Marketing at BSB Design, a national architecture, community design and engineering firm with 11 offices in major markets across the country.
Lesley McCarthy is Senior Vice President – Model Division at Builders Design, a full-service interior design firm headquartered in Gaithersburg, MD, and operating 10 regional offices nationwide.
