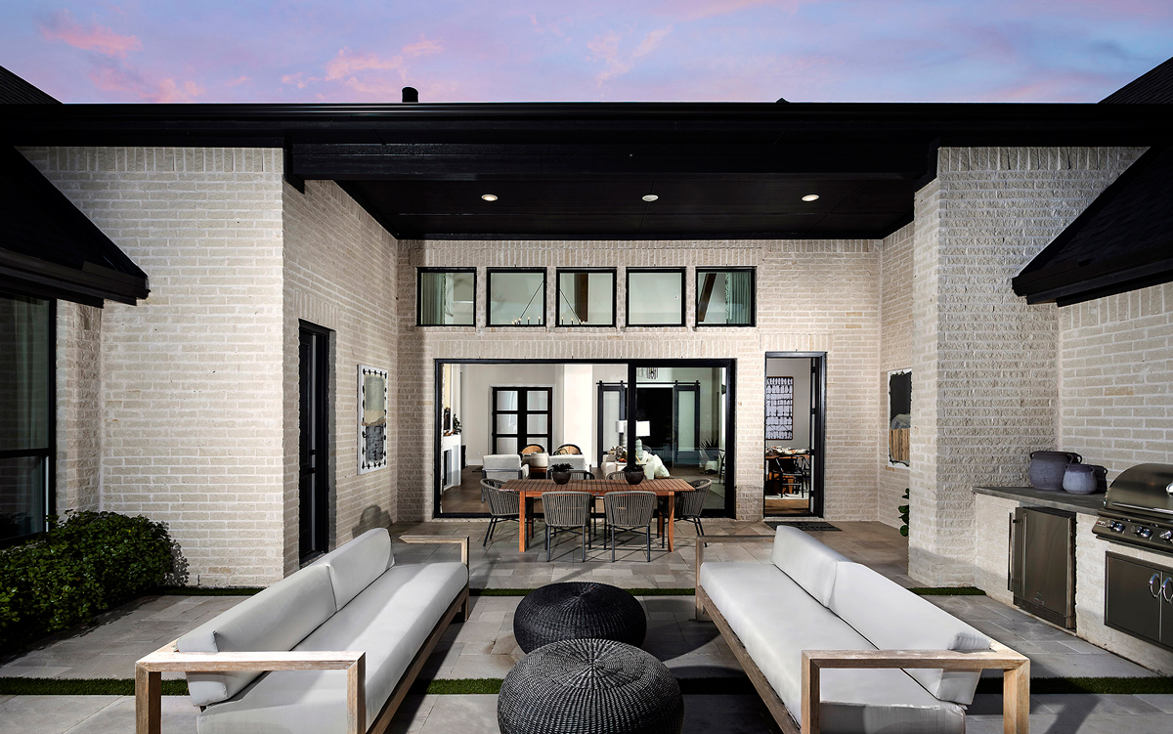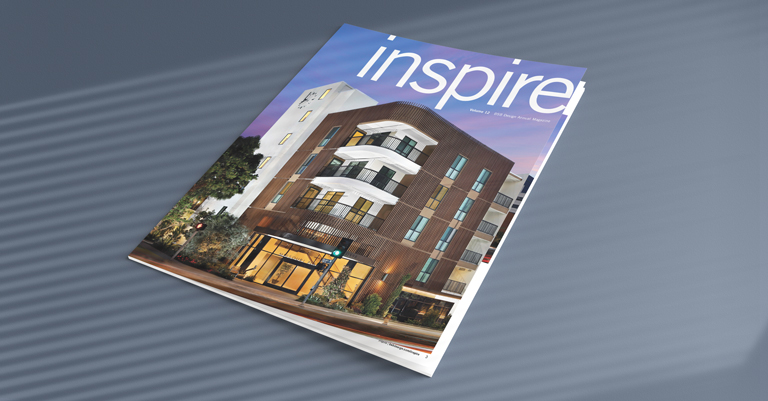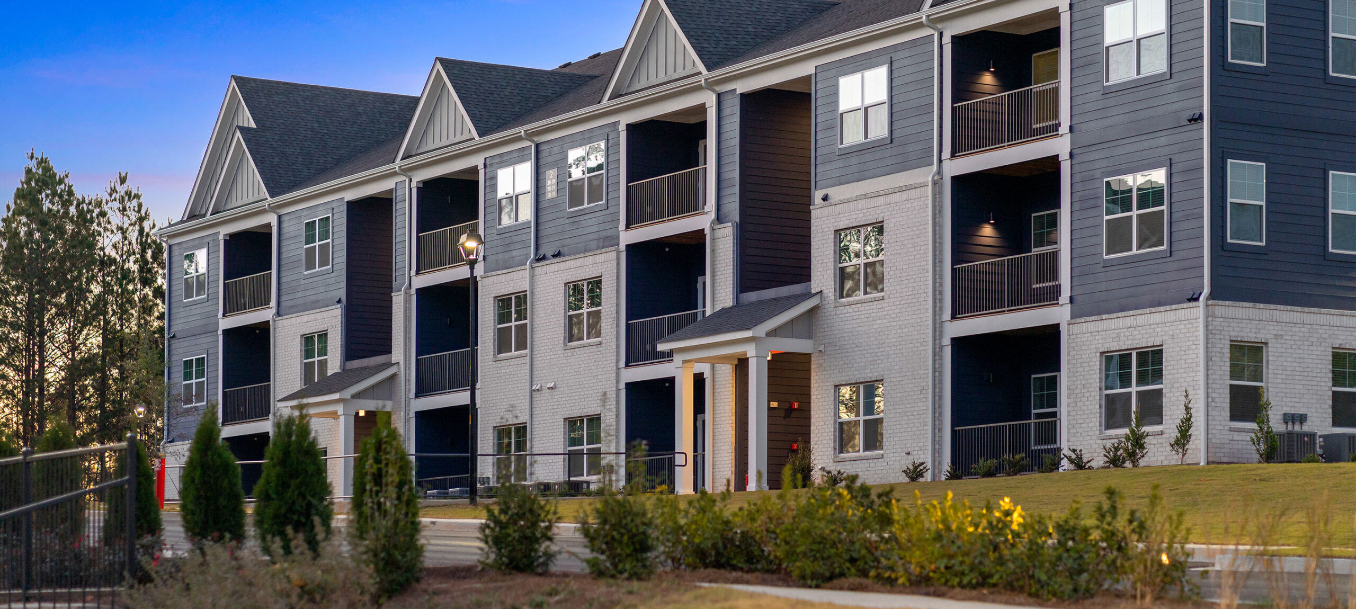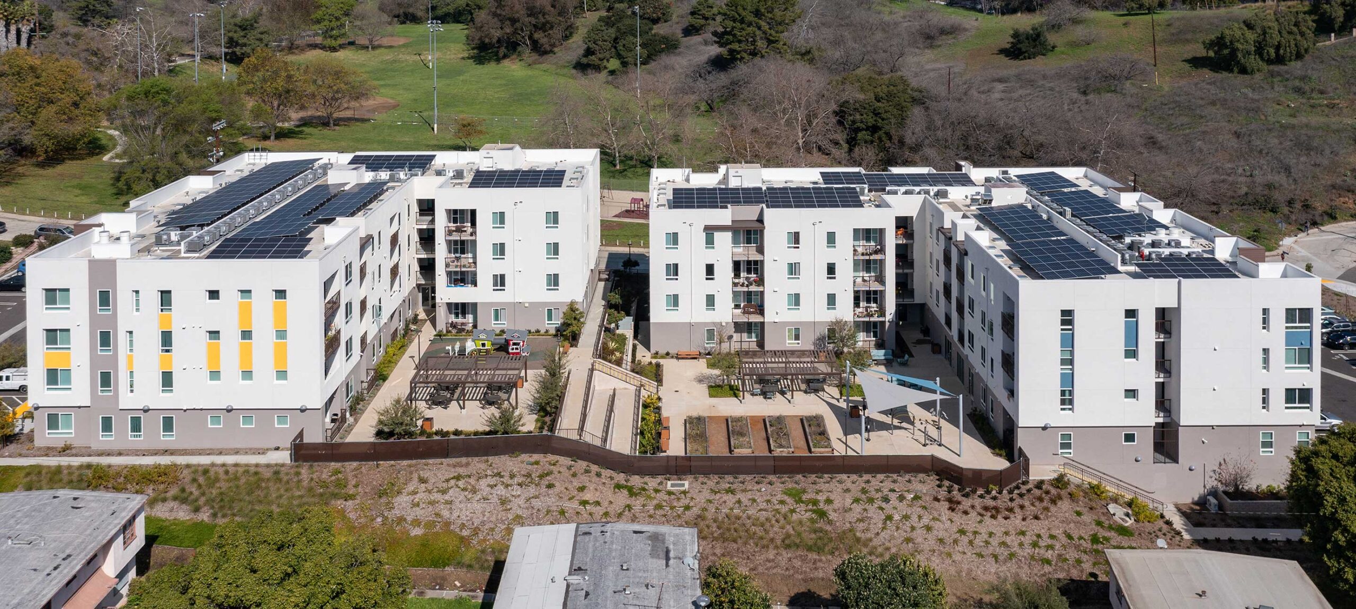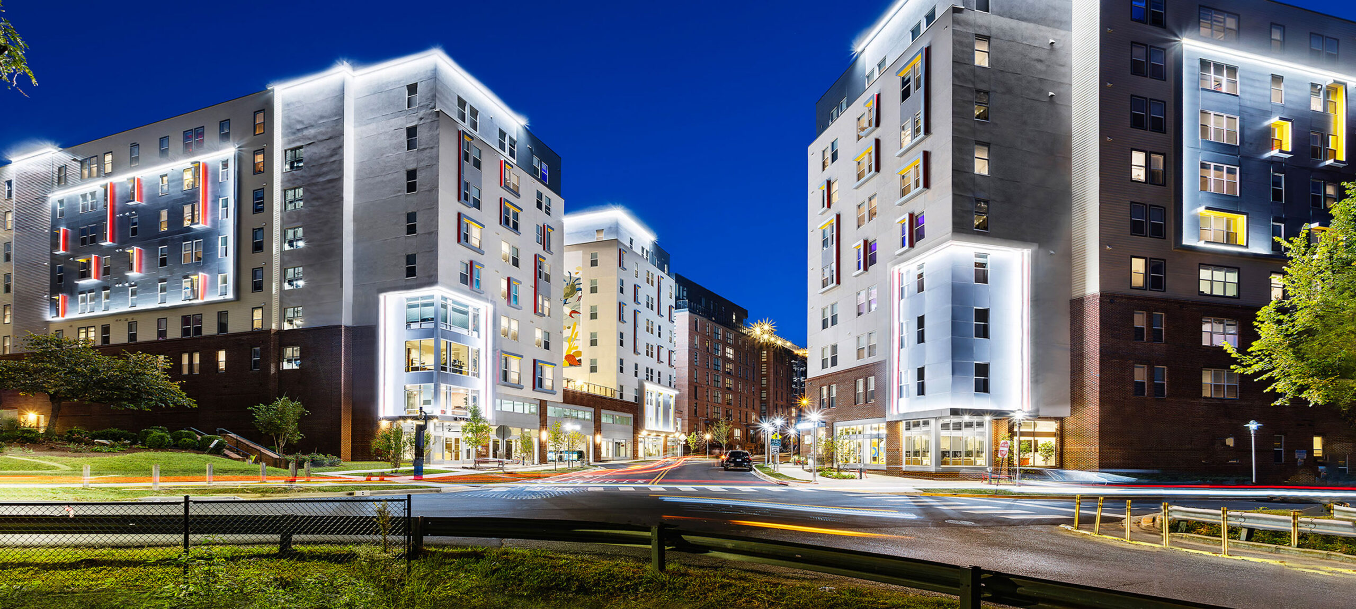Market survey data continues to prove that new home buyers want quality outdoor living. In fact, demand for exceptional outdoor living spaces now rivals other top priorities (like kitchens and primary suites) as one of the most important elements of a floor plan. In response, outdoor living must be designed as a primary element of the plan, not as an afterthought. Exterior lifestyle opportunities should be developed early in the program to ensure they will integrate, extend and highlight amazing outdoor living experiences that will win buyers.
DON’T FORGET THE FRONT
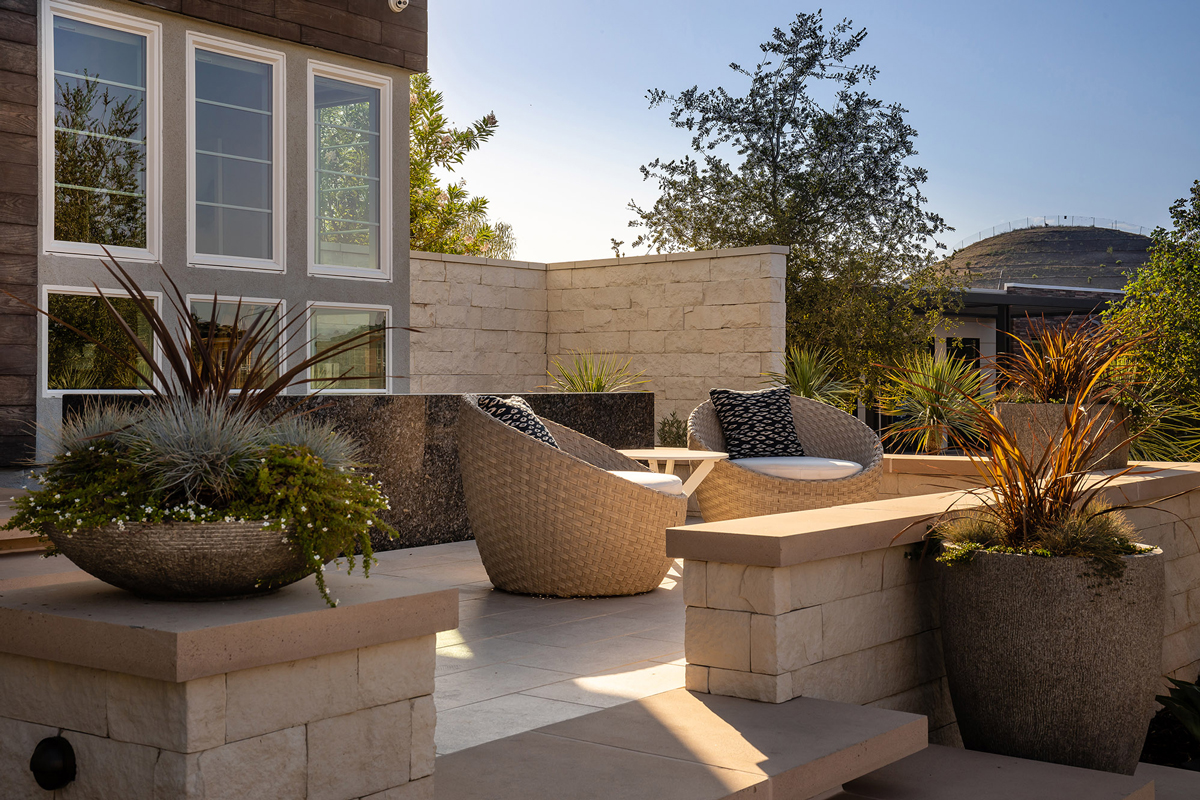
Extending living spaces to the rear of the plan is absolutely necessary to build the most effective indoor/outdoor connections and sightlines. But when setbacks allow it, design engaging outdoor environments at the front of the home, too. Hardscape features that enhance the entry experience, like low walls or pergolas, impart an immediate sense of welcome and can complement exterior architecture to create exceptional street presence.
At Skylar by Toll Brothers, lot sizes allowed the design team to include a full courtyard with seating area on the Merle Plan. Block walls and partitions are a cohesive extension of the exterior styling. These spaces can be enhanced with water or fire elements that generate even more visual intrigue. As density continues to drive lot planning, maximizing outdoor space at both sides of the plan is a great way to add value.
CASUAL LIVING AT BEST
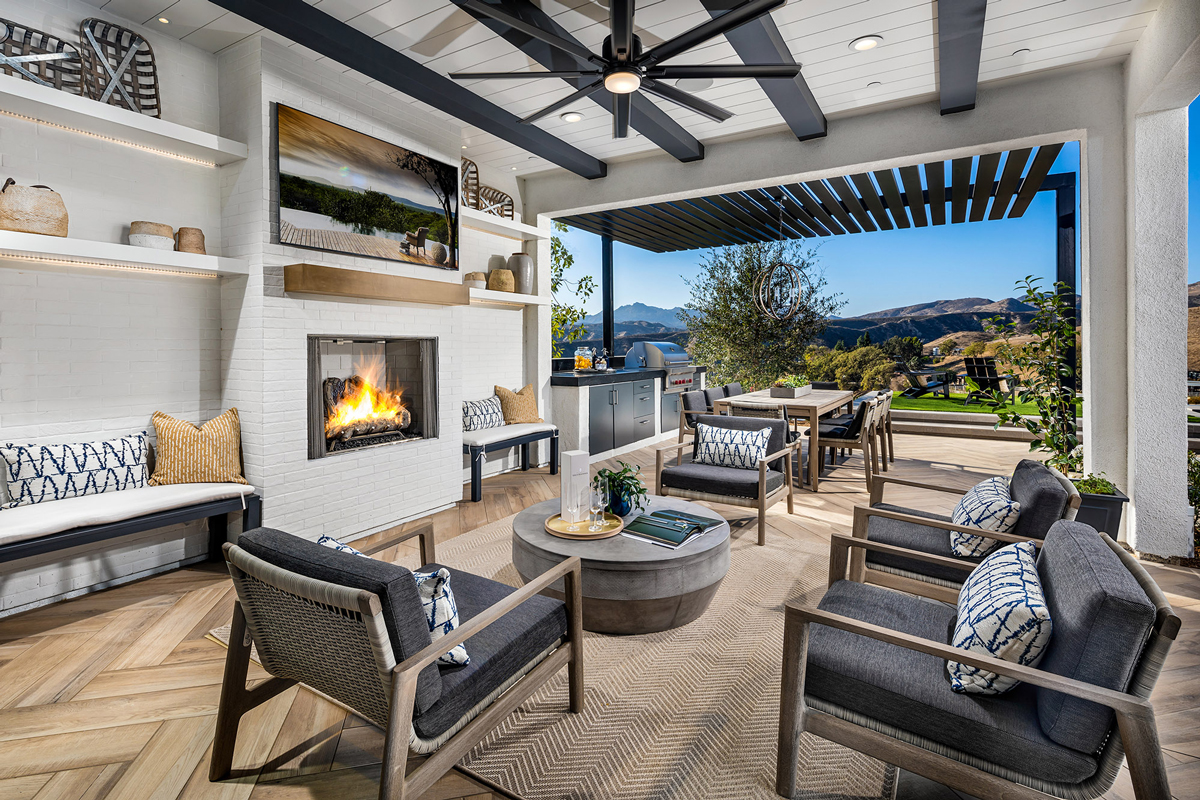
In discerning markets and with competition at super high levels, the 10 x 10 concrete slab should no longer be the standard. Instead, new floor plan designs should offer two or even three optional layouts for outdoor living. While some buyers might still choose base plans with limited outdoor features, most will be glad to upgrade – especially when model complexes highlight the amazing opportunities those upgrades create.
At Porter Ranch, the Alta Loma model highlights a seamless connection between an ultra-functional outdoor family room bookended by casual kitchens – an interior showpiece cooking and entertainment space and an outdoor prep and grilling area with full-sized dining table. By aligning interior space expectations with outdoor designs, this plan develops the sort of high-quality living environment buyers will love.
ZONED FOR FUNCTIONALITY
Today’s exterior living spaces must apply the same design principles as open concept great rooms. Develop multiple zones that function well independently but can also be easily configured for larger social gatherings on occasion. Architecture should inform space use outside the same way it does inside, providing framework for functionality through wall placement, columns, ceilings, lighting and even flooring transitions. These design cues help buyers envision multiple uses for outdoor living, helping new owners activate spaces the way they are intended.
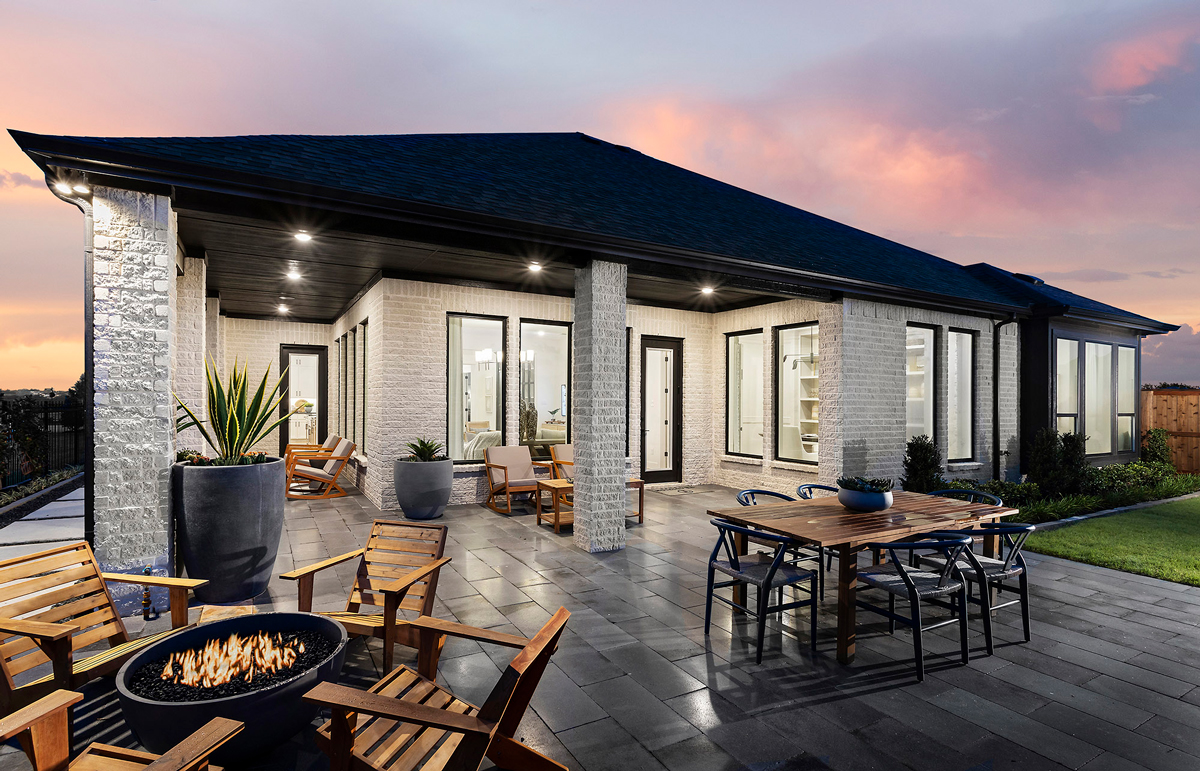
At Mustang Lakes (above), an integrated patio wraps the rear corner and extends outward from the home. Robust stone pillars separate under-roof areas from open-air seating, and four distinct uses are immediately evident. This sort of arrangement makes it easy to envision furniture options and a variety of activities for this outdoor living space, from private conversations in side-by-side Adirondacks to the buzz of party-goers enjoying the fire pit.
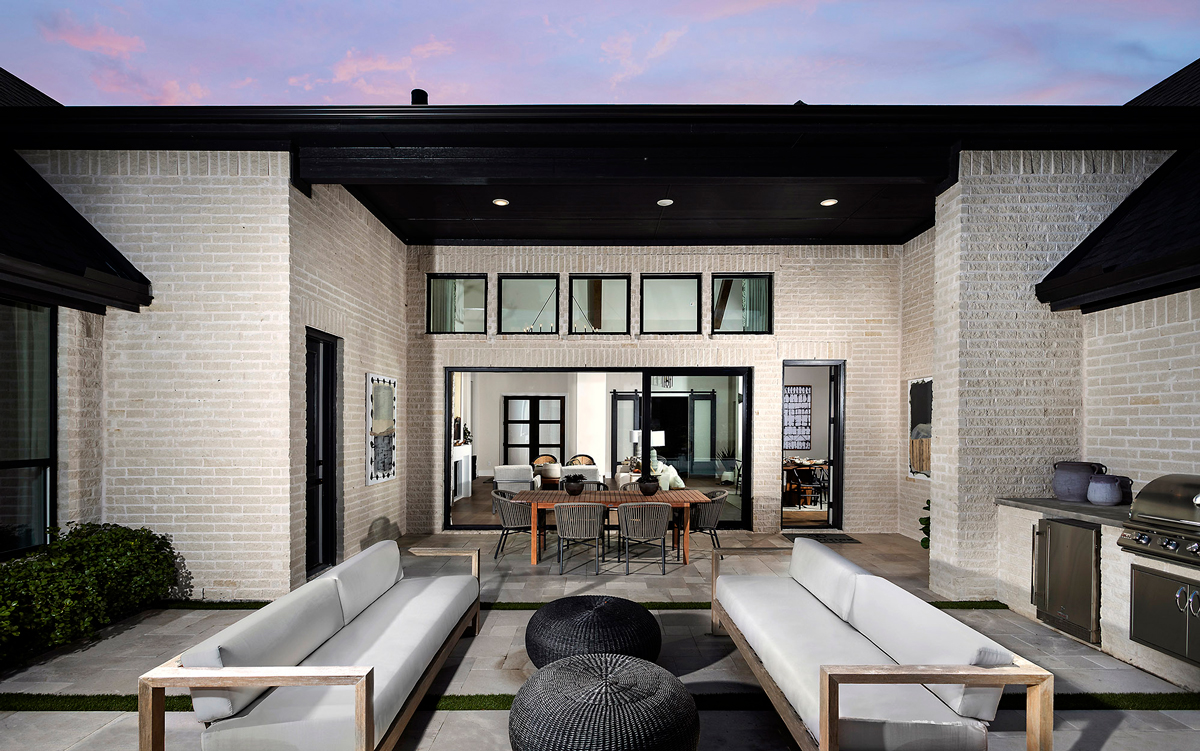
These projects were featured in Volume 12 of our inspire magazine. Check it out here!
