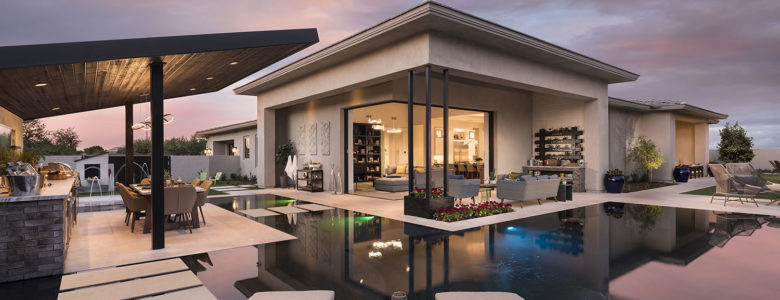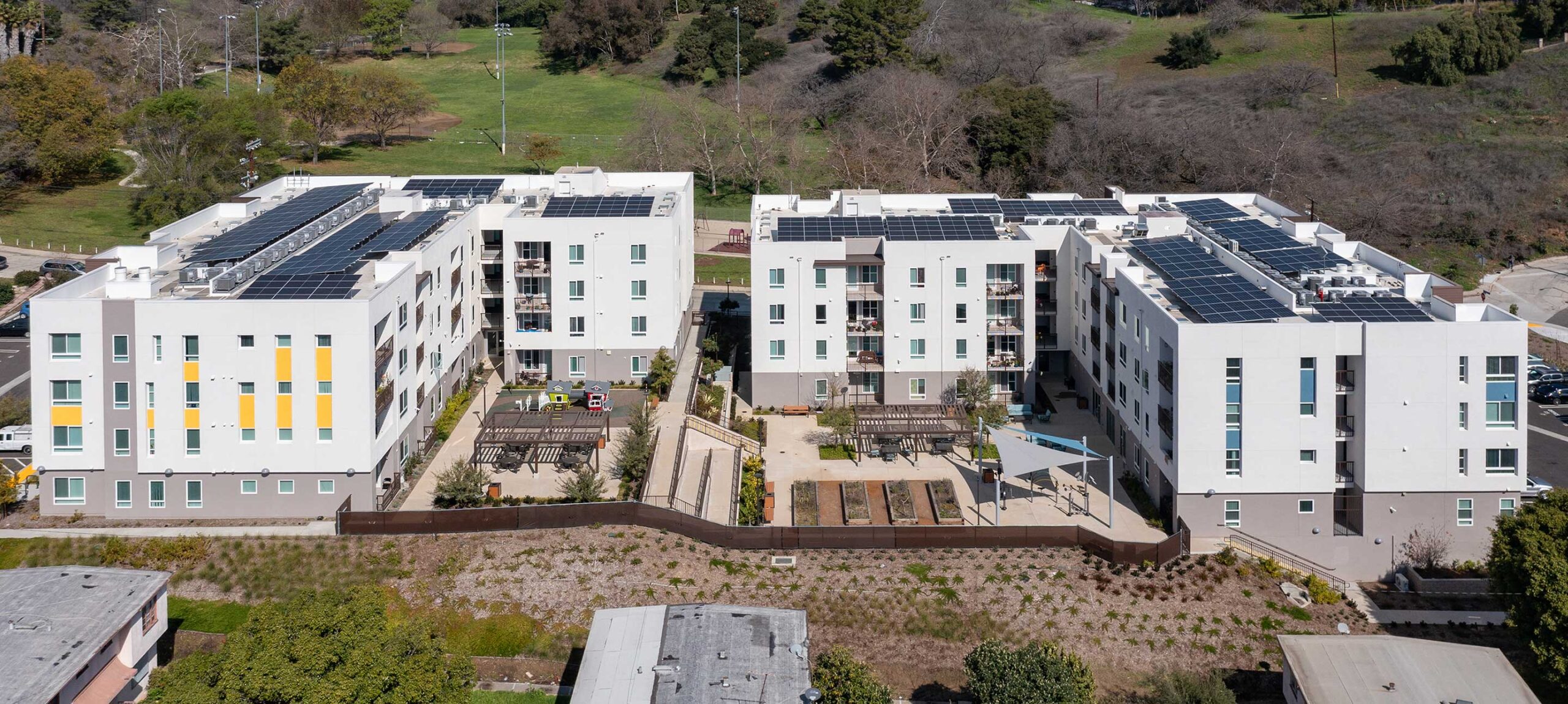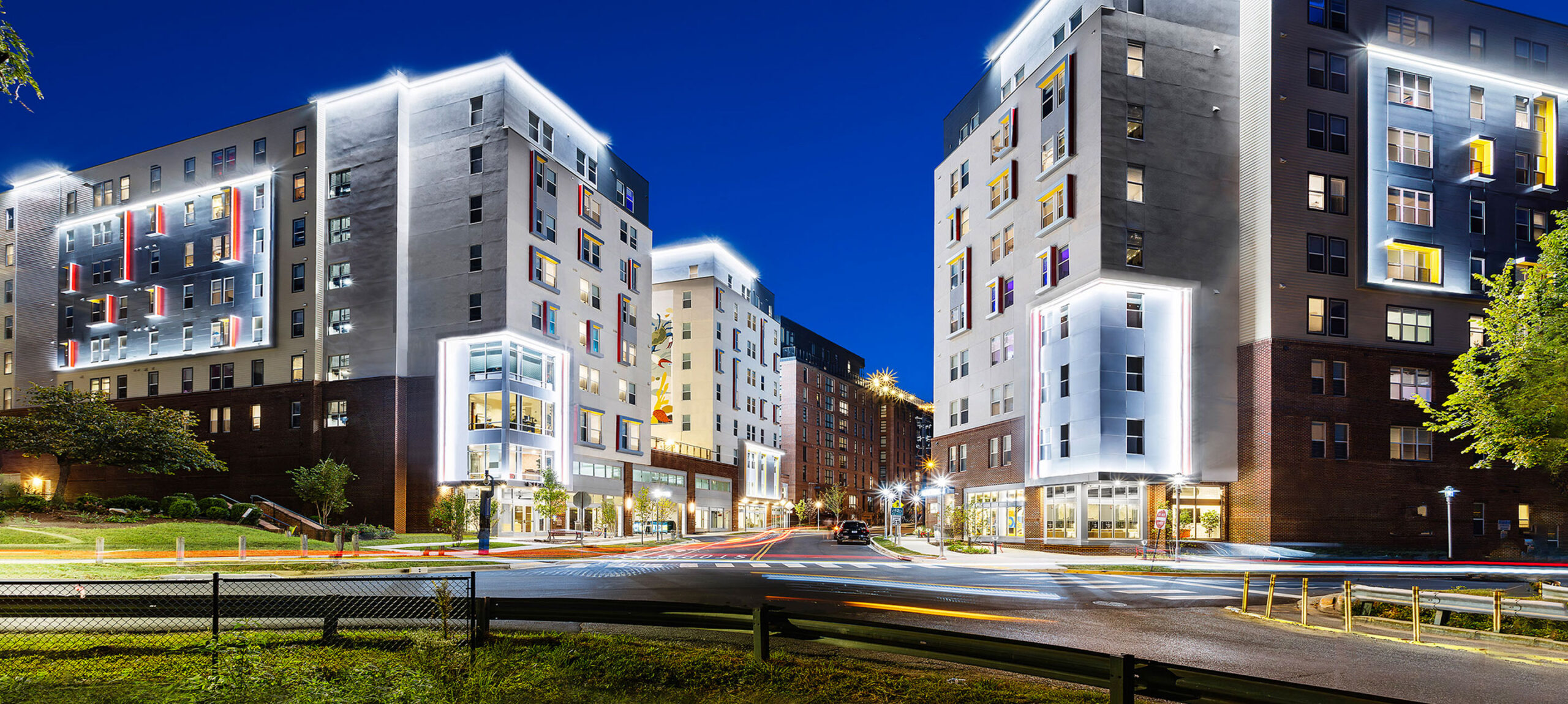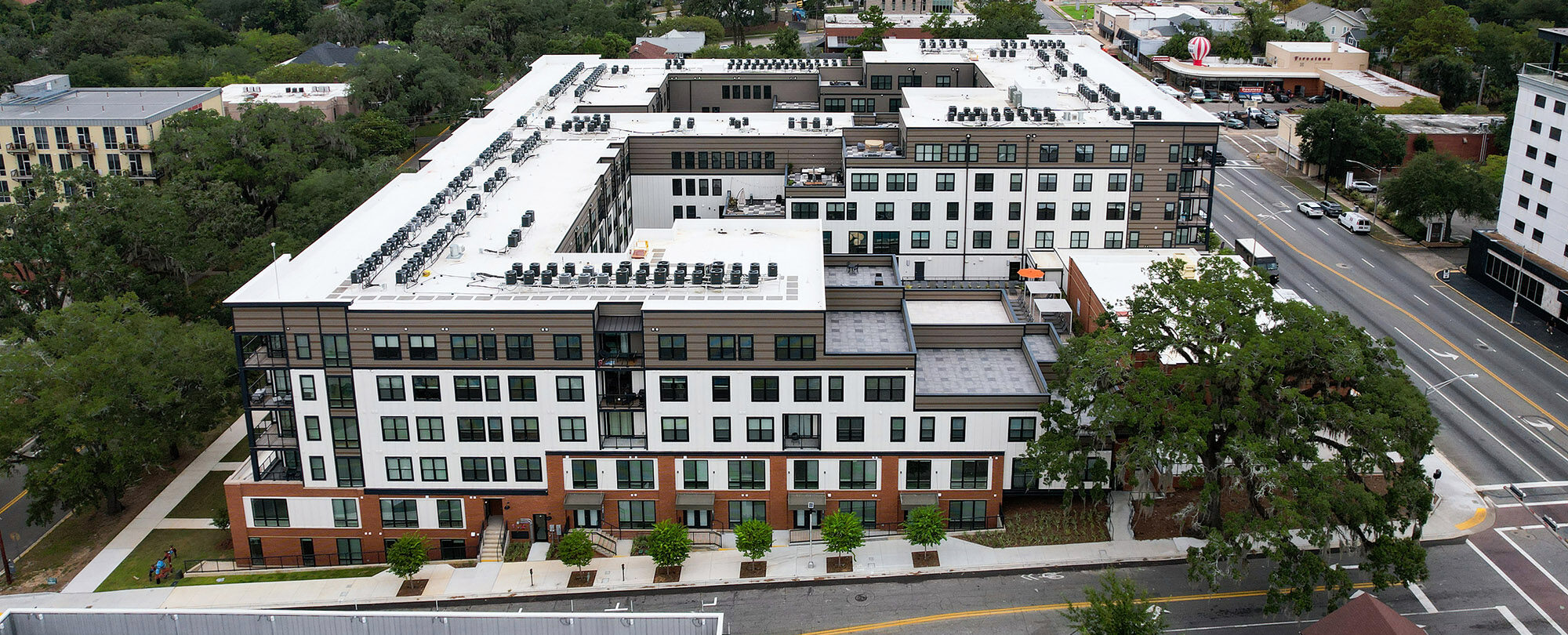Production homes don’t have to be “cookie cutter” copies of each other. Building production homes with a customized feel while staying within budget requires a few key strategies: Offering buyers options, varying the elevations, and focusing on quality and details. The following award-winning projects show how these strategies can create unexpected results in a production home program.
CHOLLA AT WHITEWING
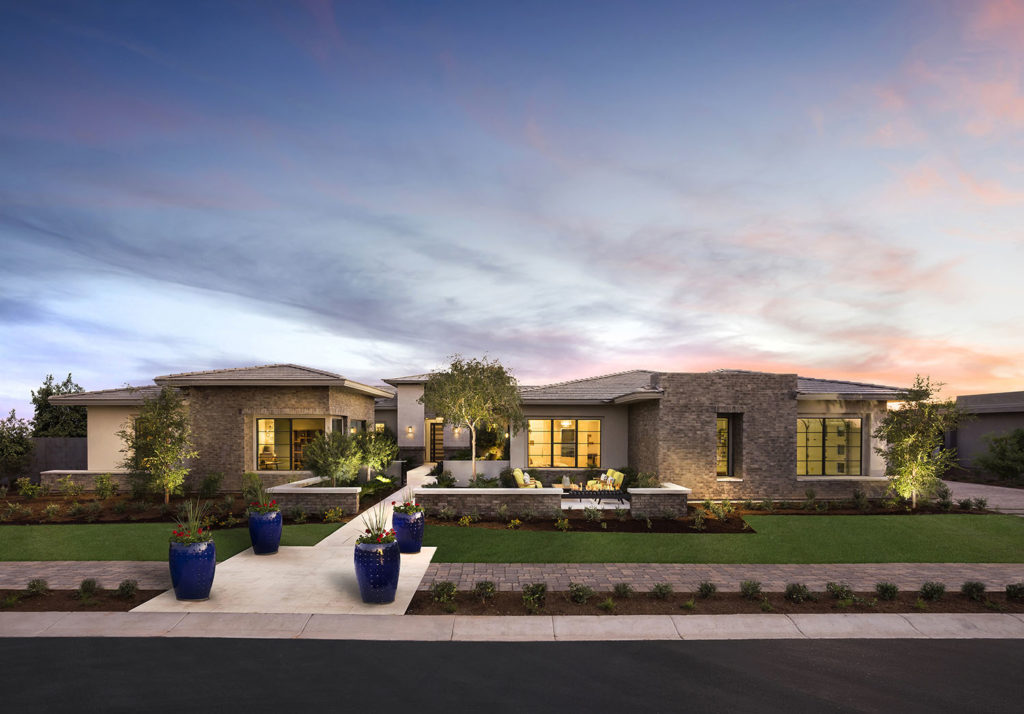 Production-built homes like the Cholla aren’t typically found in custom home communities. But after the 2008 recession, land sales at Whitewing slowed significantly, and lots were left vacant until recently. Residents expressed concern about production builders potentially constructing homes that wouldn’t fit in with the surrounding high end custom homes. Our client assured them that the Cholla would be quite different from the “cookie cutter” stereotype driving their apprehension.
Production-built homes like the Cholla aren’t typically found in custom home communities. But after the 2008 recession, land sales at Whitewing slowed significantly, and lots were left vacant until recently. Residents expressed concern about production builders potentially constructing homes that wouldn’t fit in with the surrounding high end custom homes. Our client assured them that the Cholla would be quite different from the “cookie cutter” stereotype driving their apprehension.
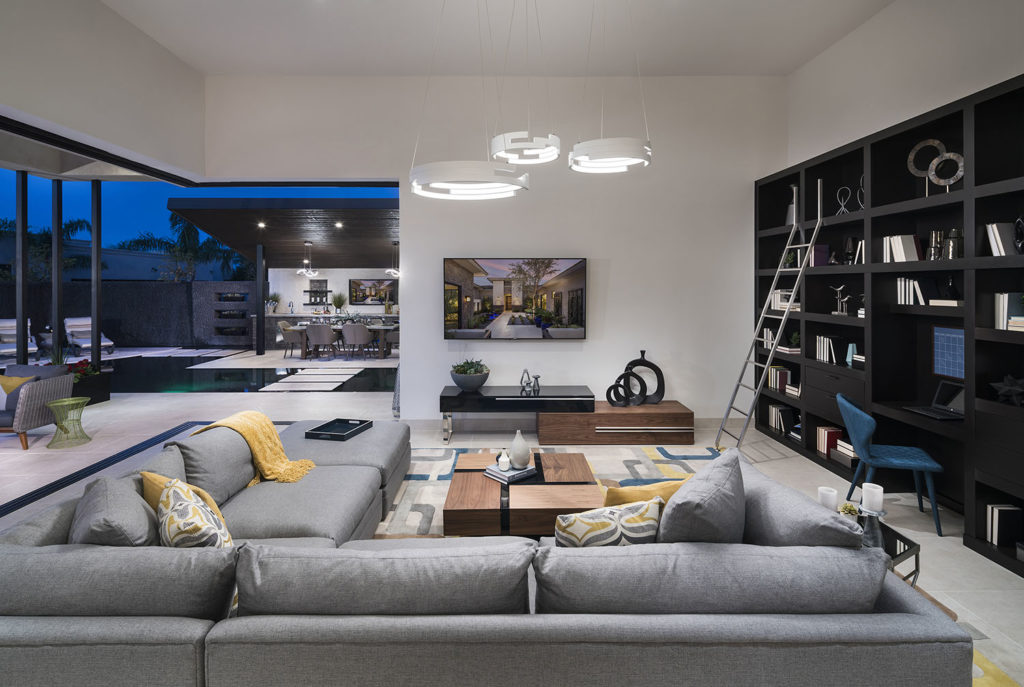 We took an existing floor plan and tweaked it to create a semi-custom design. Since the covenants didn’t permit front-load garages, we used a side-load garage that actually improved the elevation and allowed additional detailing. In the backyard, the goal was to make the space live as large as possible with connectivity between indoor and outdoor living areas. Adding a large glass sliding wall maintained this connection even if it was closed. Buyers also have options to upgrade with additional square footage, luxury finishes and features and different elevation styles to allow each home to be fully personalized.
We took an existing floor plan and tweaked it to create a semi-custom design. Since the covenants didn’t permit front-load garages, we used a side-load garage that actually improved the elevation and allowed additional detailing. In the backyard, the goal was to make the space live as large as possible with connectivity between indoor and outdoor living areas. Adding a large glass sliding wall maintained this connection even if it was closed. Buyers also have options to upgrade with additional square footage, luxury finishes and features and different elevation styles to allow each home to be fully personalized.
FARMHOUSE AT WILLOW CREEK
Our client who developed Farmhouse at Willow Creek is a private, boutique builder who focuses on quality and character. This cluster lot plan was meant to create a tight-knit community, and each group of homes is on its own cul-de-sac. Because of the small cluster lots, the plans had to have features that made them stand out from one another. We designed four different homes with varying floor plans and elevations to give the feel of individuality while maintaining a consistent architectural theme.
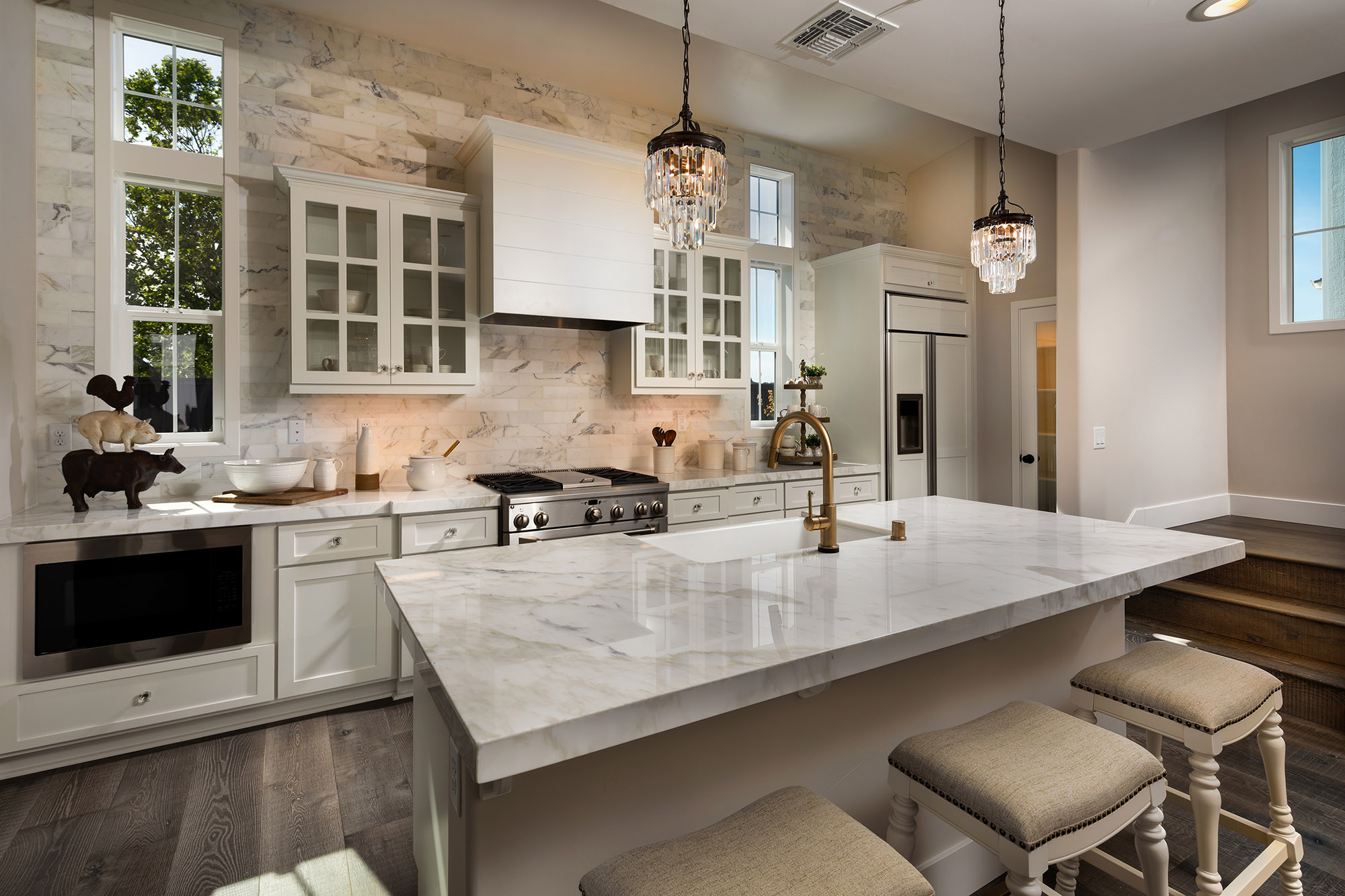
Farmhouse at Willow Creek – Plan 2 Kitchen
To bring the character from the elevation inside, additional ceiling height was added in the kitchen area, and the refrigerators were pushed back to visually center the kitchen on the island and range. Subtle variations from plan to plan help each home feel unique, and high-end finishes and details break from the norm of surrounding production-style neighborhoods.
RENEWABLE LIVING HOME
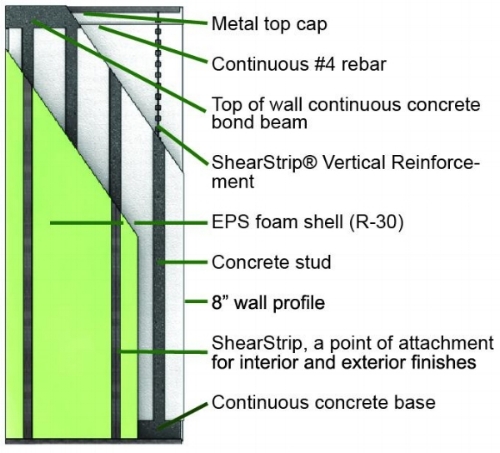 During IBS 2018, we unveiled the reNEWable Living Home, an energy efficient, multi-generational home that truly felt one of a kind. The design incorporated the HercuWall system – the first ever cost-effective concrete reinforced panelized wall system that takes a fraction of the time to build compared to wood construction.
During IBS 2018, we unveiled the reNEWable Living Home, an energy efficient, multi-generational home that truly felt one of a kind. The design incorporated the HercuWall system – the first ever cost-effective concrete reinforced panelized wall system that takes a fraction of the time to build compared to wood construction.
Typically reserved for more custom applications, the HercuWall system proved that dramatic changes in the production build process can be successful when the builder makes it a priority. By modifying a proven floor plan to make the wall system work (and to incorporate other sustainable design elements), this production home achieved a new level of energy efficiency that can be repeated again and again.

Image courtesy of HurcuWall.
