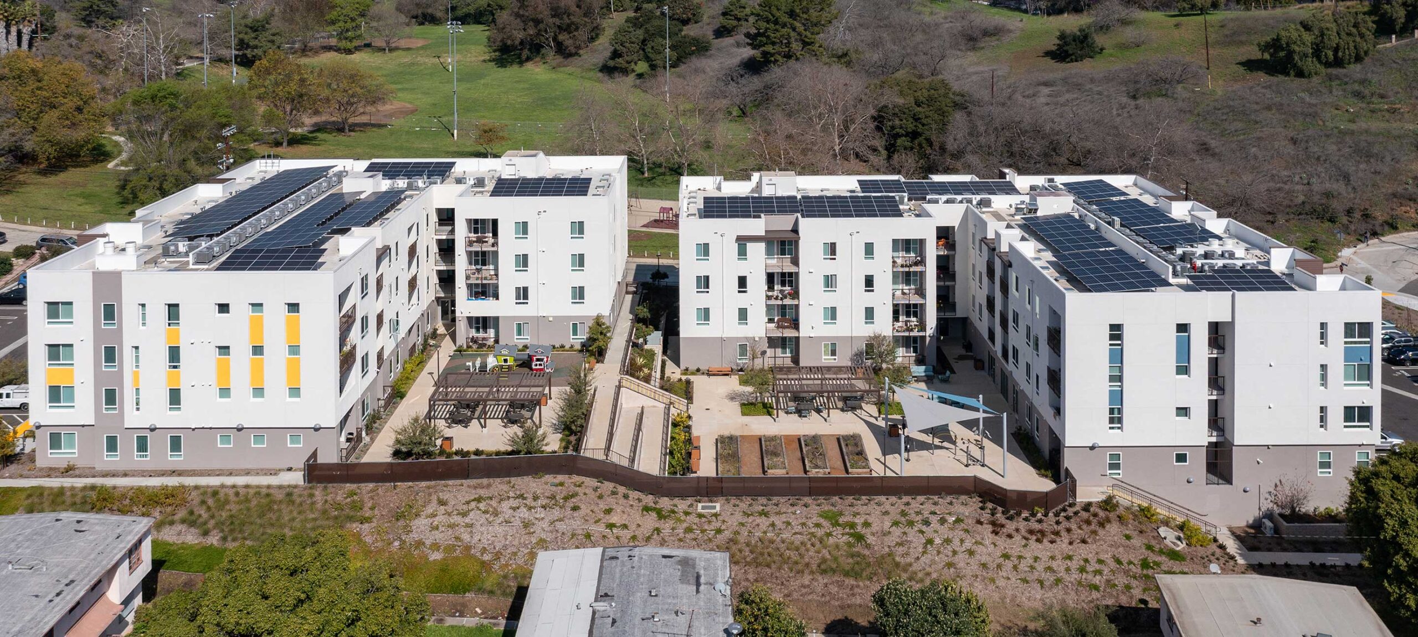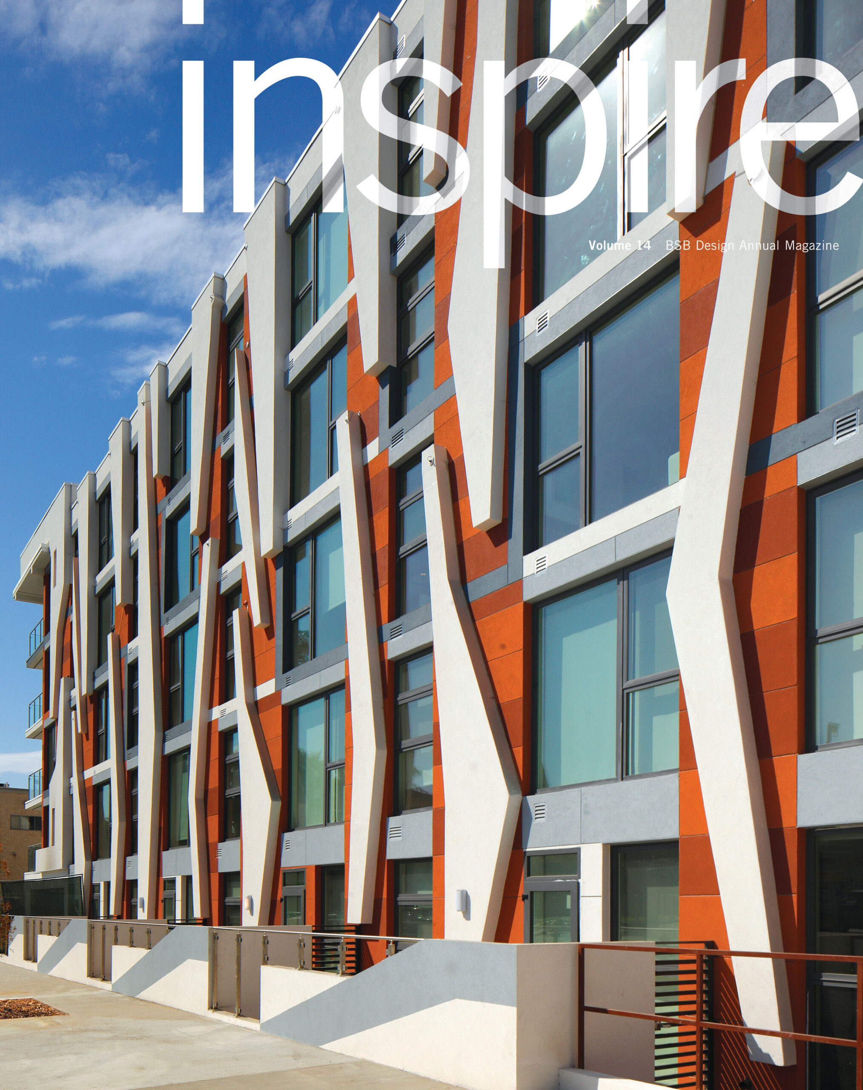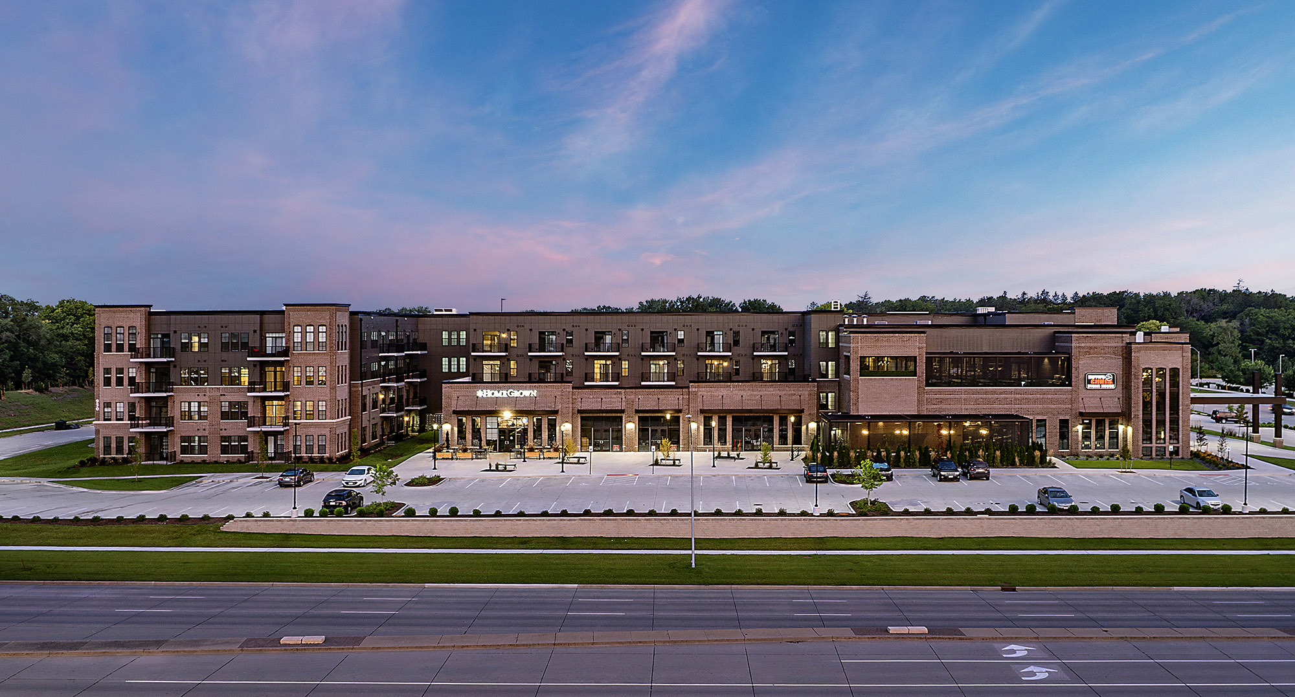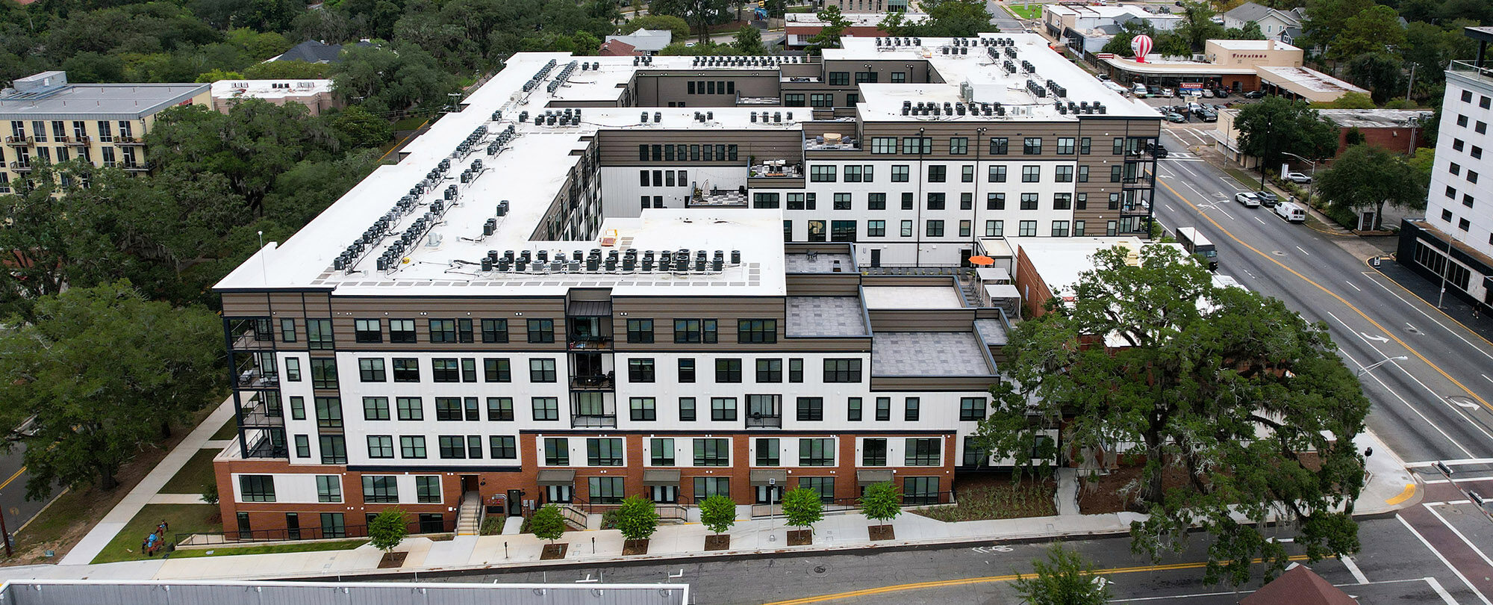Designing homes on steep slopes, narrow sites or irregular terrain comes with unique challenges. Limited buildable space, strict fire safety requirements and the need to capture natural views often call for innovative thinking. With the right approach, these challenges can inspire creative designs that make the most of the land while delivering both beauty and functionality.
Working With the Land, Not Against It
When building on hillsides, it’s essential to integrate homes into the natural landscape. By carving homes into the terrain, projects like The Silverado and Rose Hill Courts in Los Angeles create a seamless connection between architecture and the environment. Thoughtfully designed layouts follow the contours of the land, blending functionality with the beauty of the surrounding hillsides.
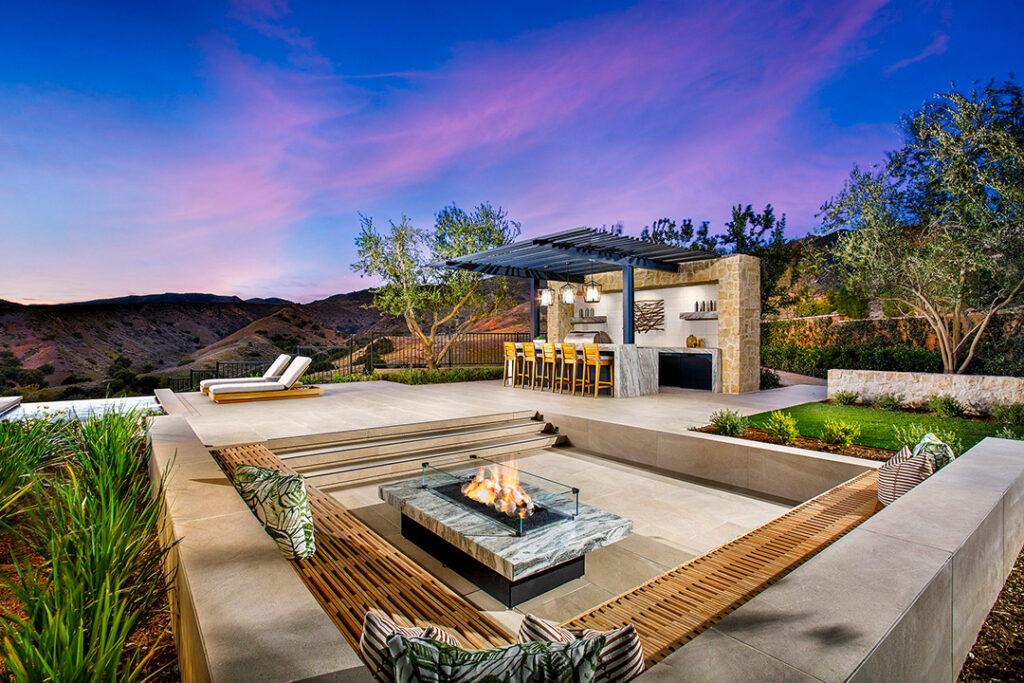
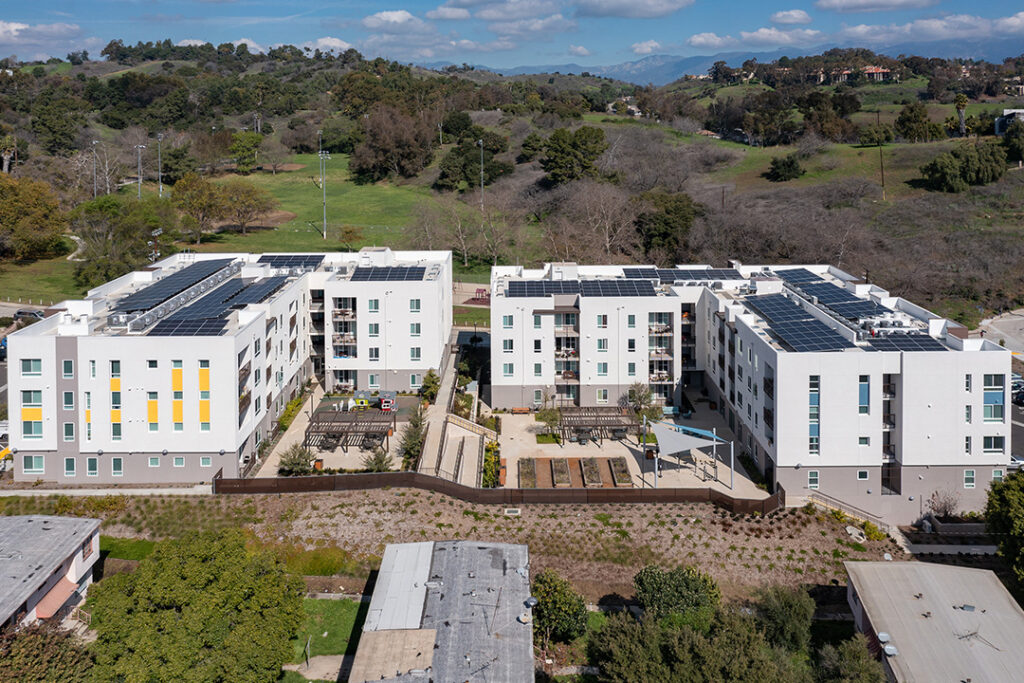
In downtown Tallahassee, Industry Tallahassee transforms a challenging 30-foot slope into a multi-layered development that integrates retail, parking and residential spaces. The terraced design uses the natural grade change to create dynamic outdoor courtyards and maximize light and views across all levels. This approach not only preserves functionality but also enhances the building’s relationship with its surroundings. Adding to the project’s uniqueness, a historic live oak tree at the corner of the site was carefully preserved using a cantilevered design that protects its sprawling roots while incorporating the tree into the overall aesthetic.
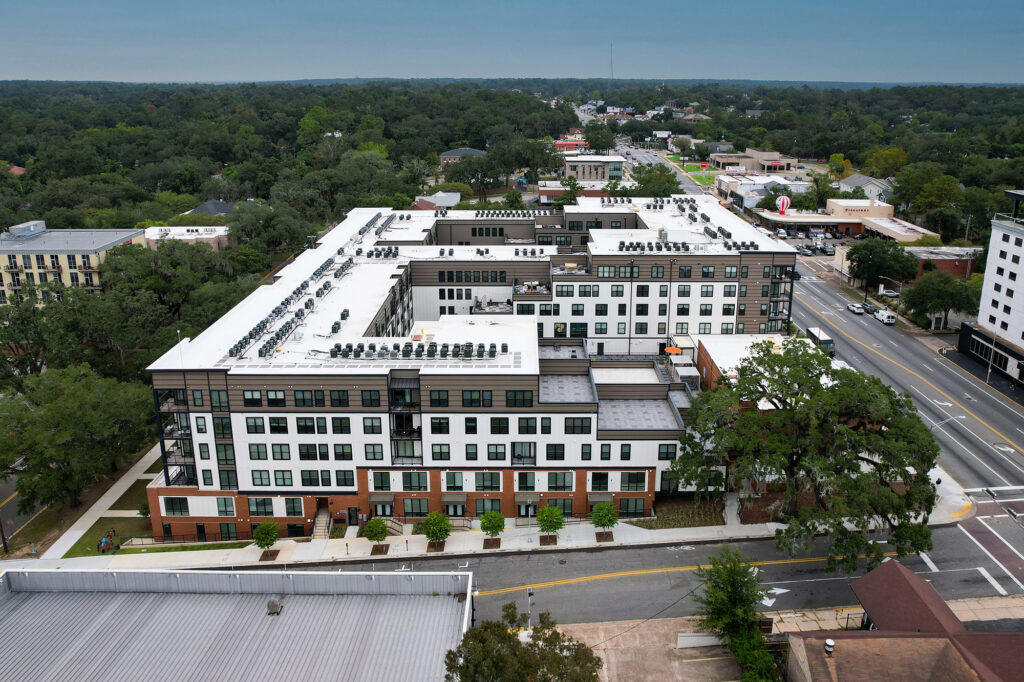
Safety is just as important as aesthetics. Fire-safe materials, non-combustible cladding and design adjustments like recessed AC units help homes meet rigorous safety standards. At Rose Hill Courts, this careful approach preserves the character of the neighborhood while addressing modern building codes, ensuring residents feel secure and connected to their community.
Making the Most of Sloped Sites
Terracing is a tried-and-true method for maximizing steep or narrow sites. By stepping buildings into the slope, designers can create private outdoor spaces while capturing light and views. At Ocean 17, terracing not only defines the building’s geometry but also enhances the resident experience. The unique angular façade invites light into every unit and ensures sweeping views of the Pacific Ocean and lagoon. Similarly, Industry Tallahassee’s layered design balances the slope’s natural challenges with functional, well-connected spaces, bringing life and activity to its urban setting.
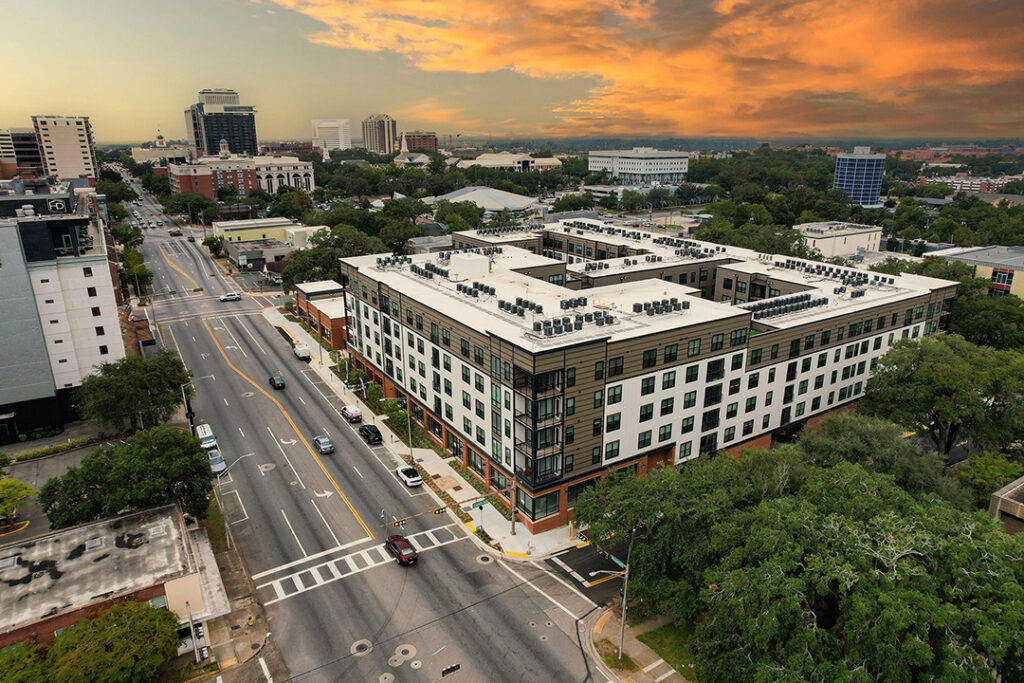
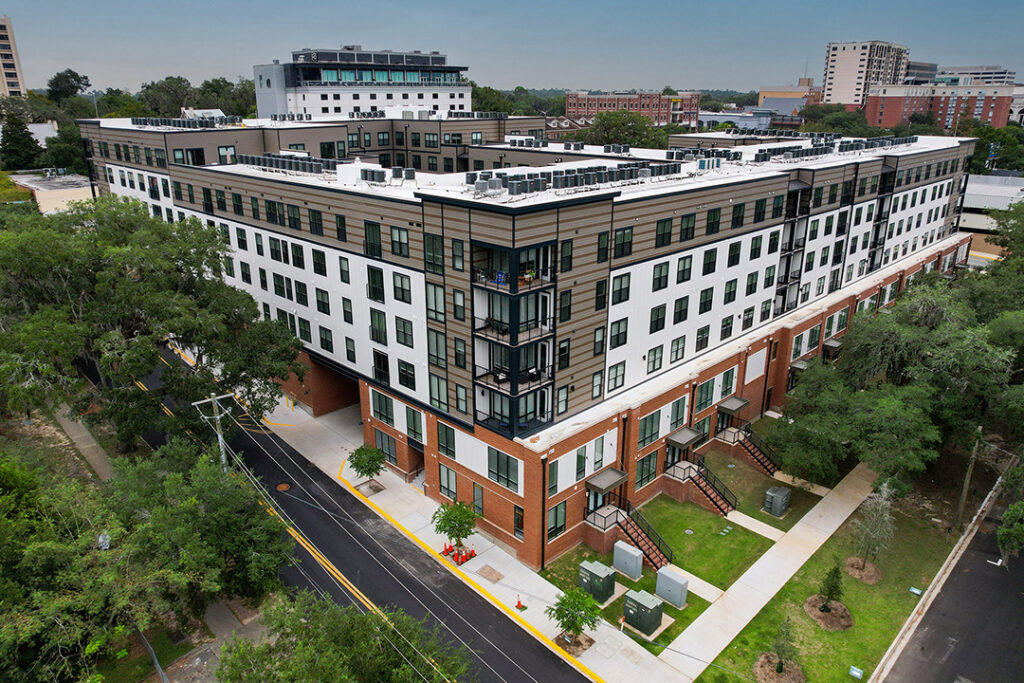
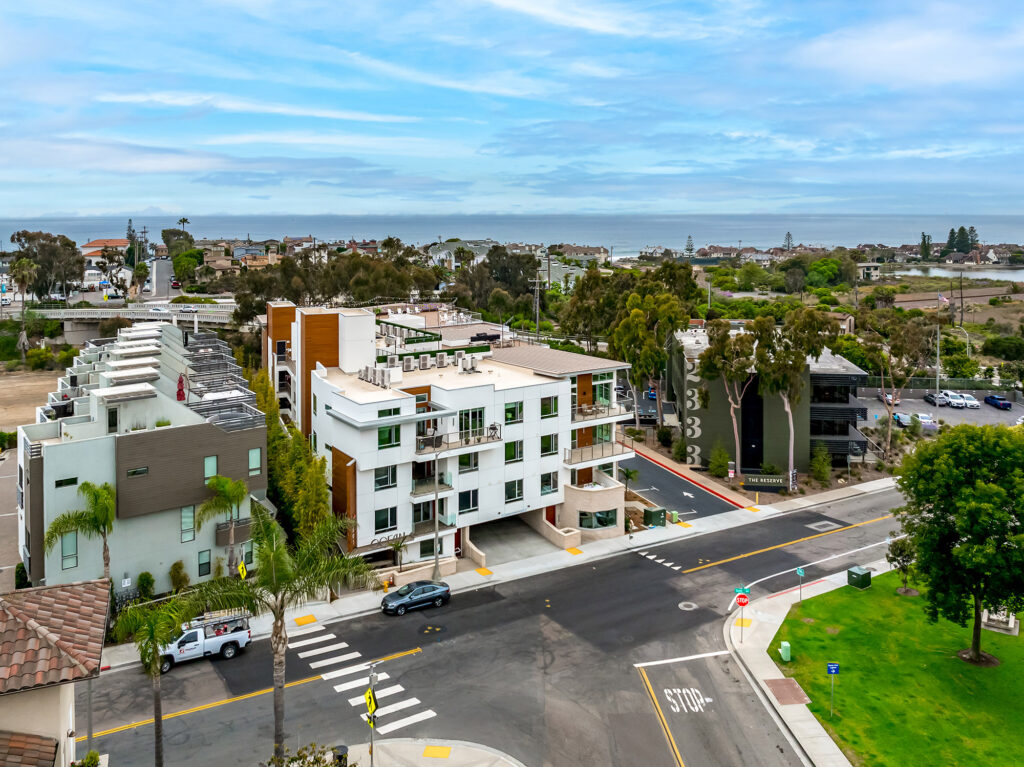
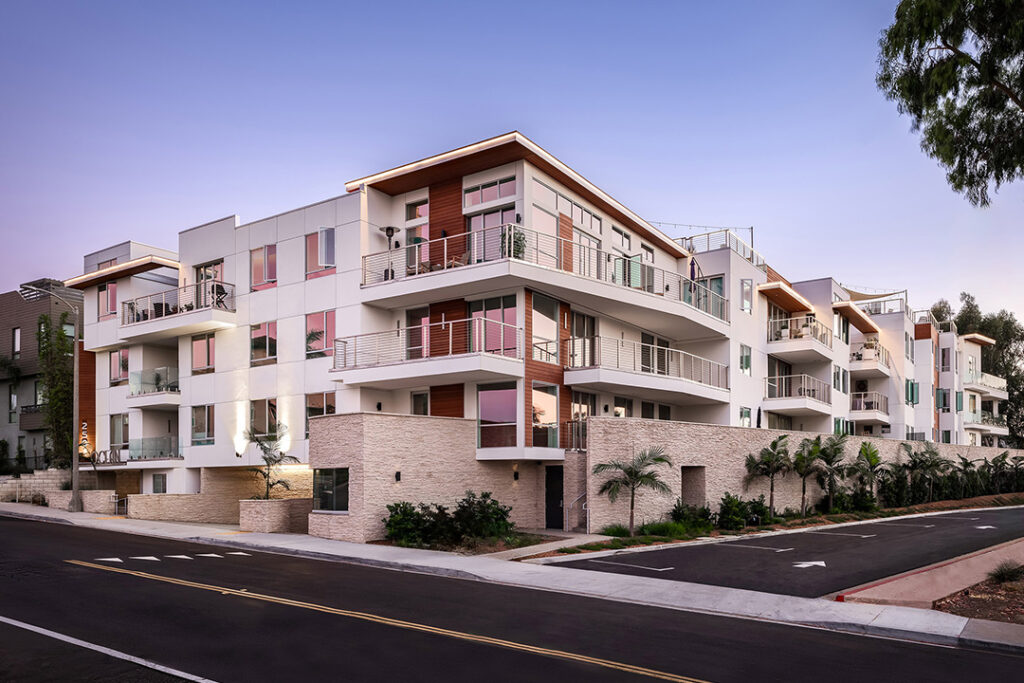
Smart Layouts That Work Anywhere
On challenging terrain, efficient layouts and flexible designs are key to maximizing space. Projects like the Preserve at Folsom emphasize streamlined layouts and aligned walls to simplify construction and reduce costs. Meanwhile, features like multi-gen suites, seamlessly integrated into existing footprints, ensure homes feel adaptable and spacious without expanding their physical footprint.
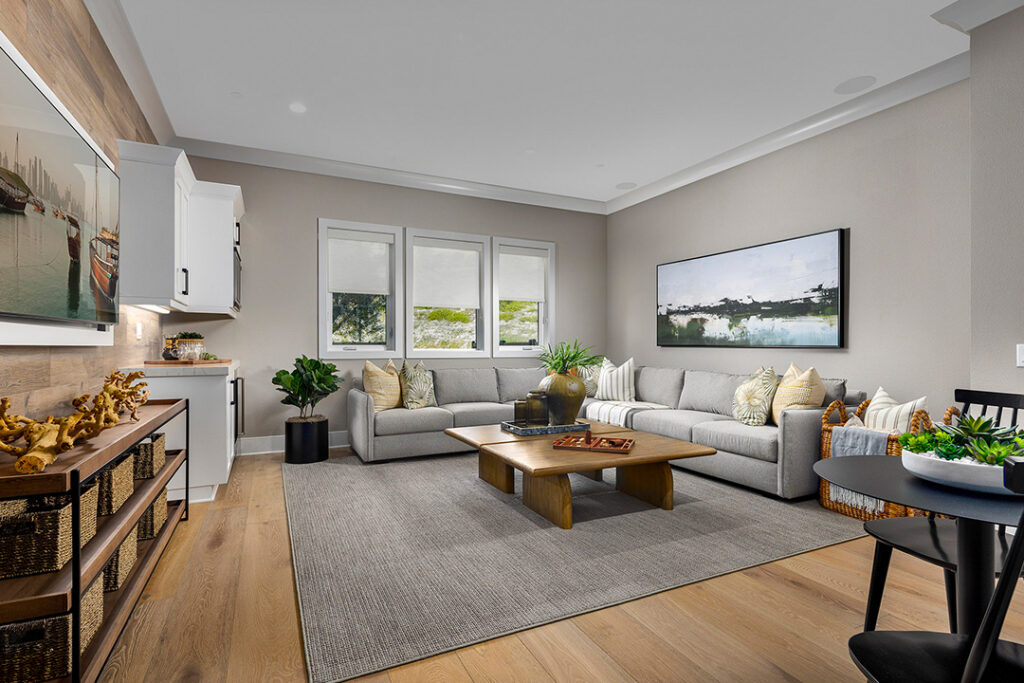
Rose Hill Courts takes this idea further by integrating community-focused features into its design, such as shared open spaces and pathways that connect residents to one another. Industry Tallahassee adds another layer of functionality by blending residential, retail and parking within a sloped site, making the most of every square foot.
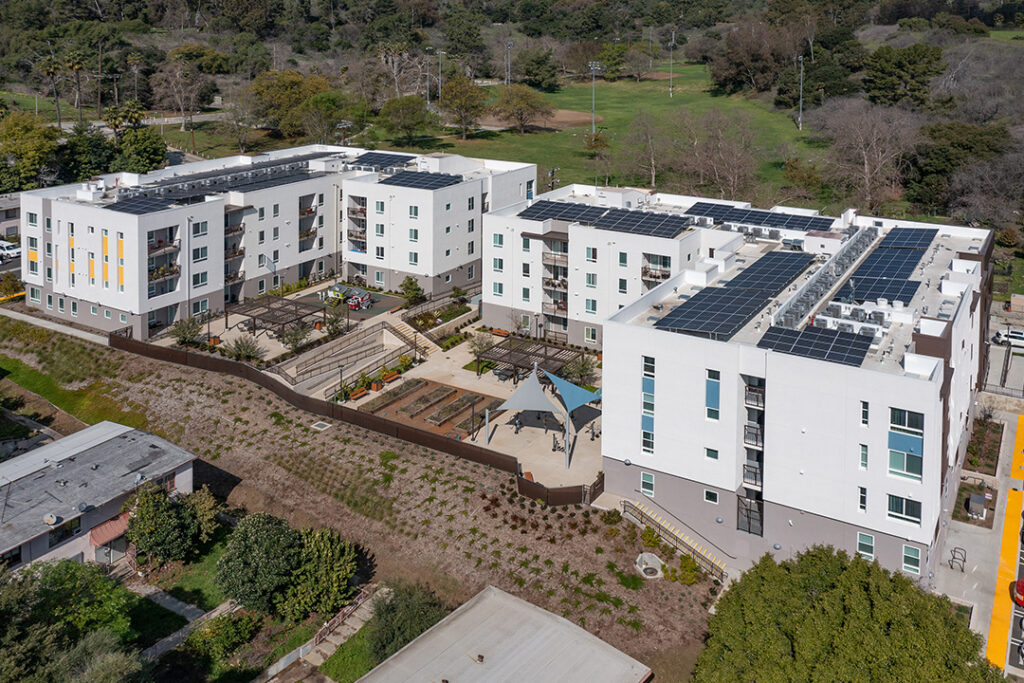
Inspired by the Land Itself
Challenging sites don’t have to feel like compromises. In fact, steep hillsides, narrow lots and urban slopes can become the foundation for designs that feel intentional and connected to their environment. By respecting natural features and embracing innovative approaches, these projects prove that the land itself can inspire extraordinary results.
These projects were featured in Volume 14 of our inspire magazine. Check it out here!
