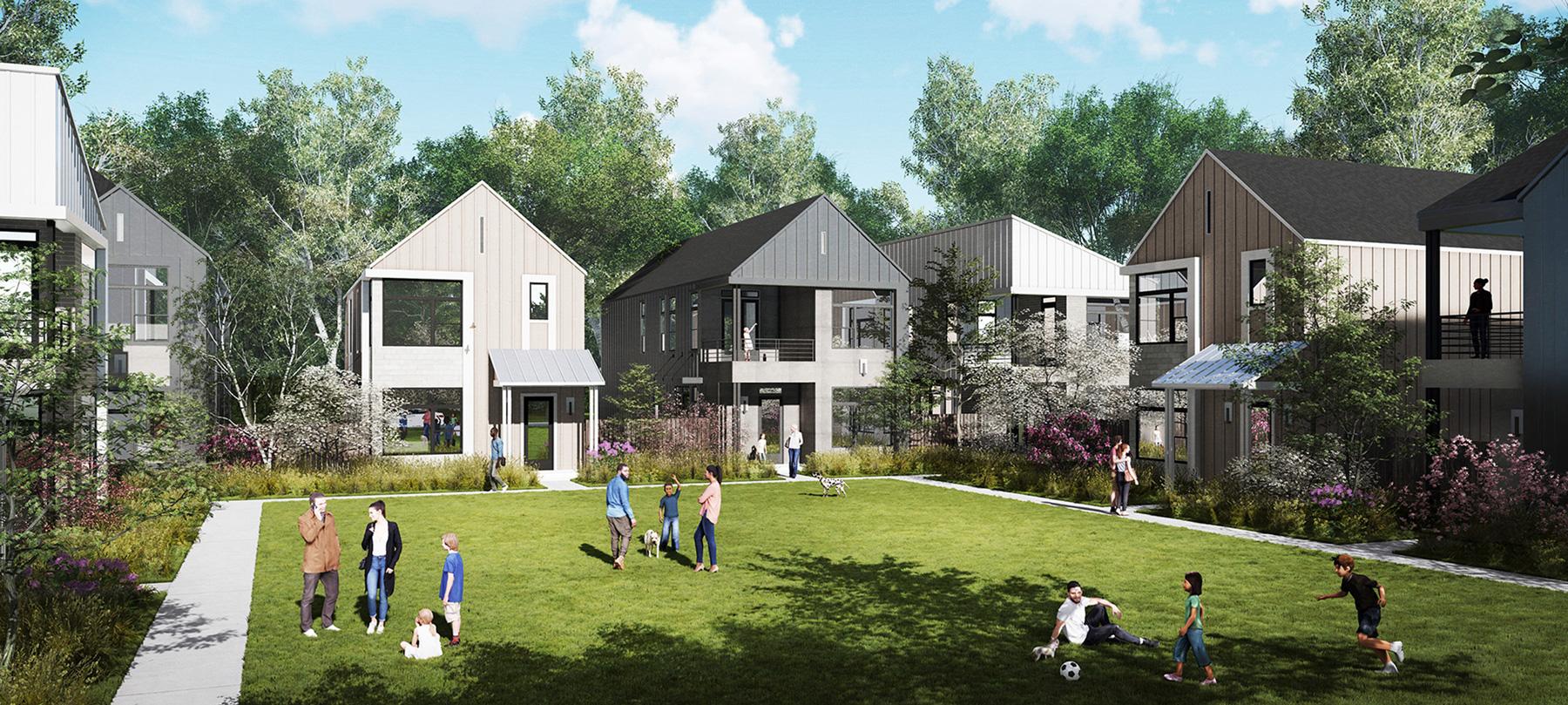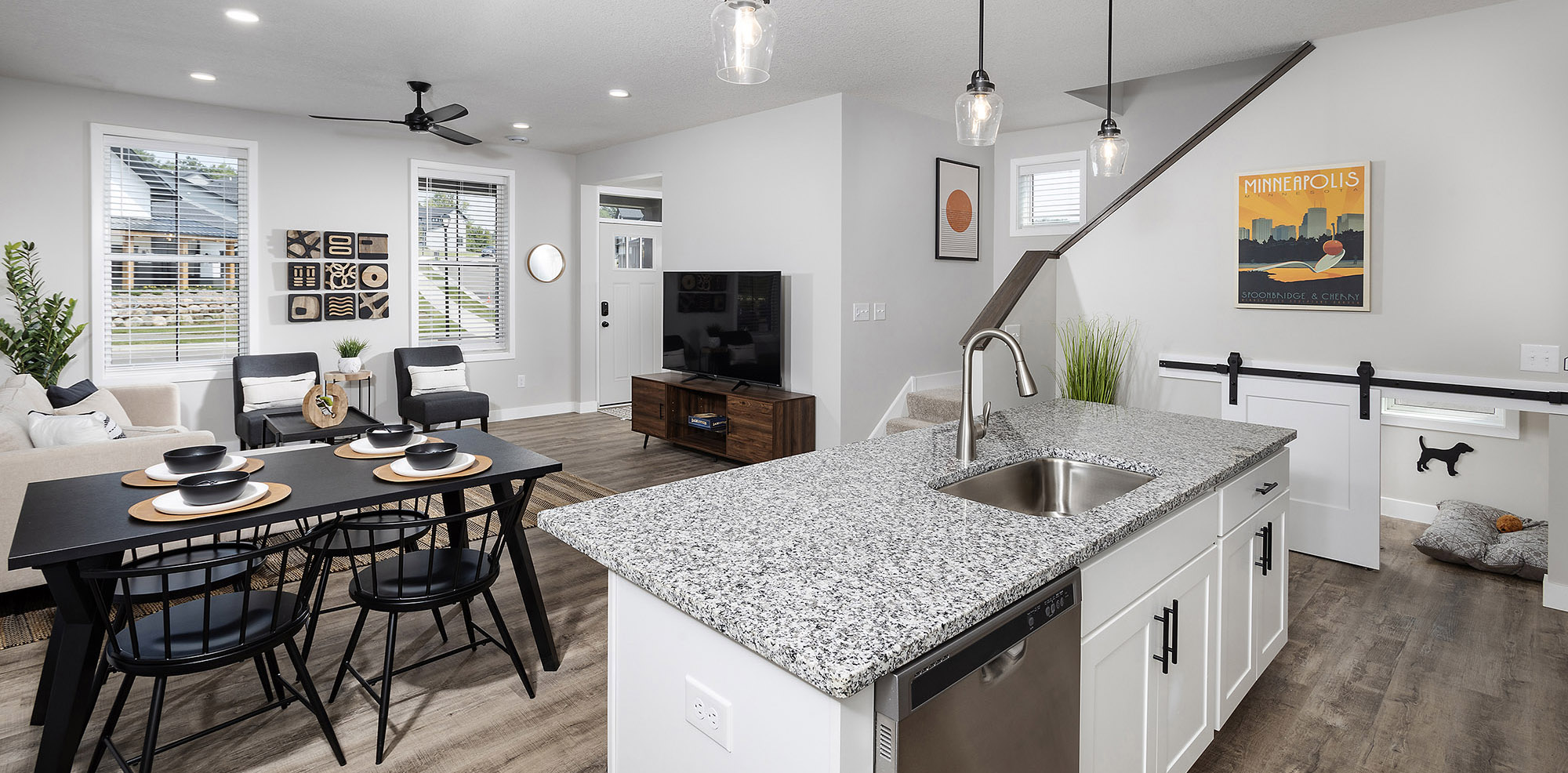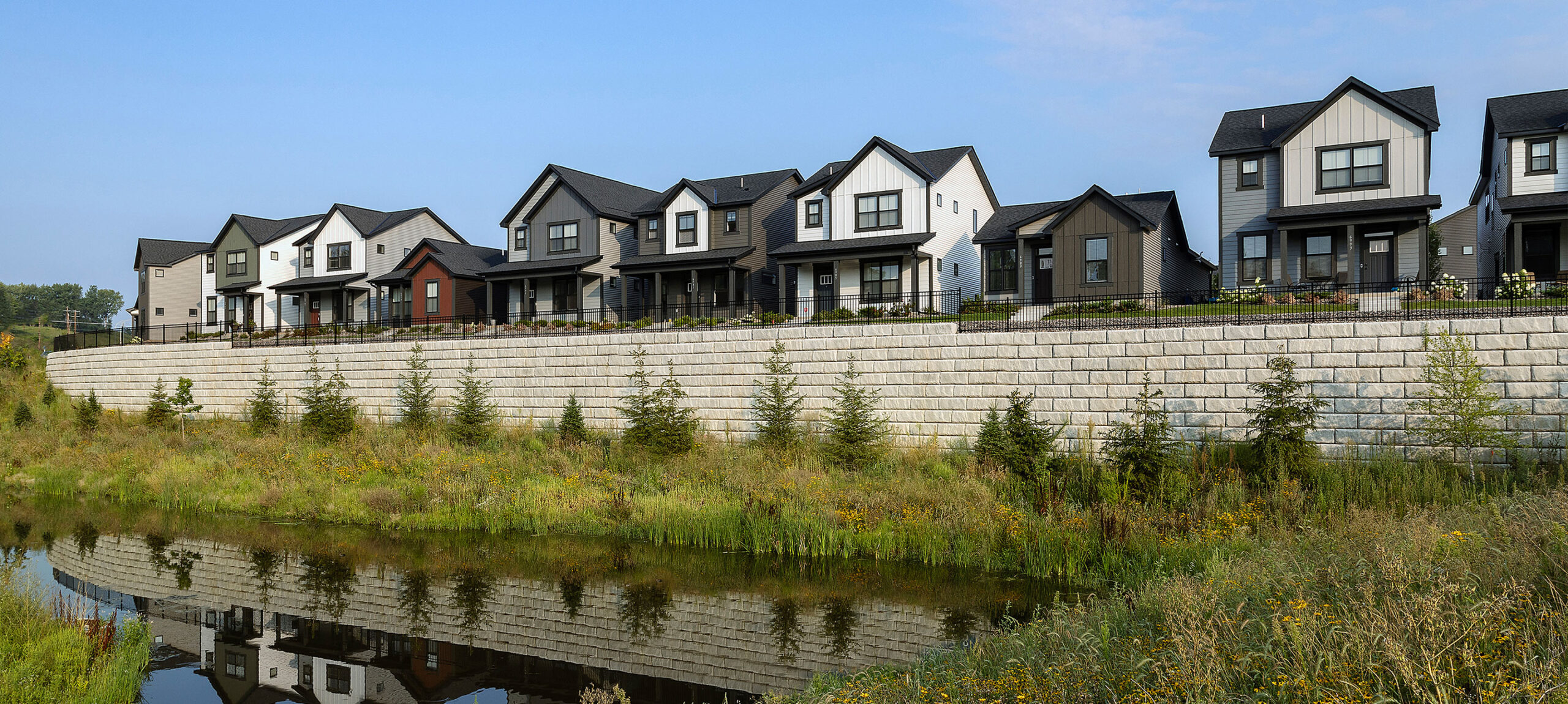In every new community, the relationship between site planning and unit design is crucial. Build to Rent (BTR) projects in particular require successful integration of public and private outdoor space. This can be the key differentiator for a new community. The careful orchestration of individual homes and communal spaces can draw from trending and historic layouts to provide a truly engaging resident experience regardless of unit type and size.
PASEOS IN BTR
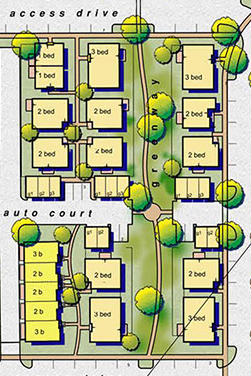
Designing site plans with paseos can be highly effective in BTR settings. This concept prioritizes communal engagement and pedestrian convenience. Rear-loaded or garage-less units are oriented to shared green space that adds openness and view corridors to even the smallest units. By reducing vehicular dominance, these layouts foster a sense of community, encouraging residents to interact and connect. The design strategically positions homes and pathways to create a neighborhood atmosphere, where the focus shifts from cars to people, enhancing resident interactions and fostering a strong community bond. BTR communities can offer a modern interpretation of traditional paseos by incorporating ancillary garages accessed via autocourt. This arrangement provides opportunities for centralized greenways and four-sided views that enhance the individualized unit appeal of BTR.
BLENDING PRIVATE AND COMMUNITY SPACES
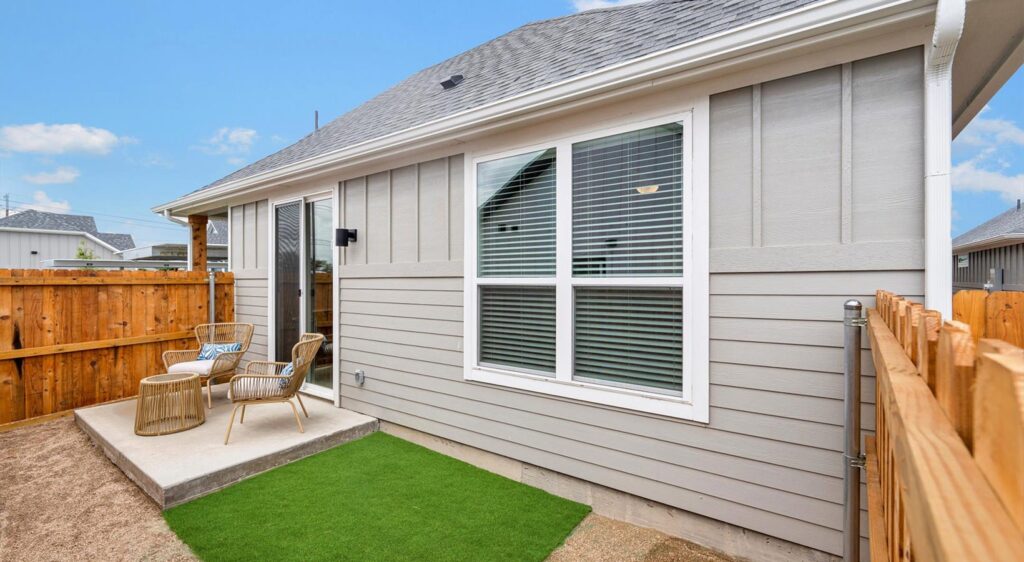
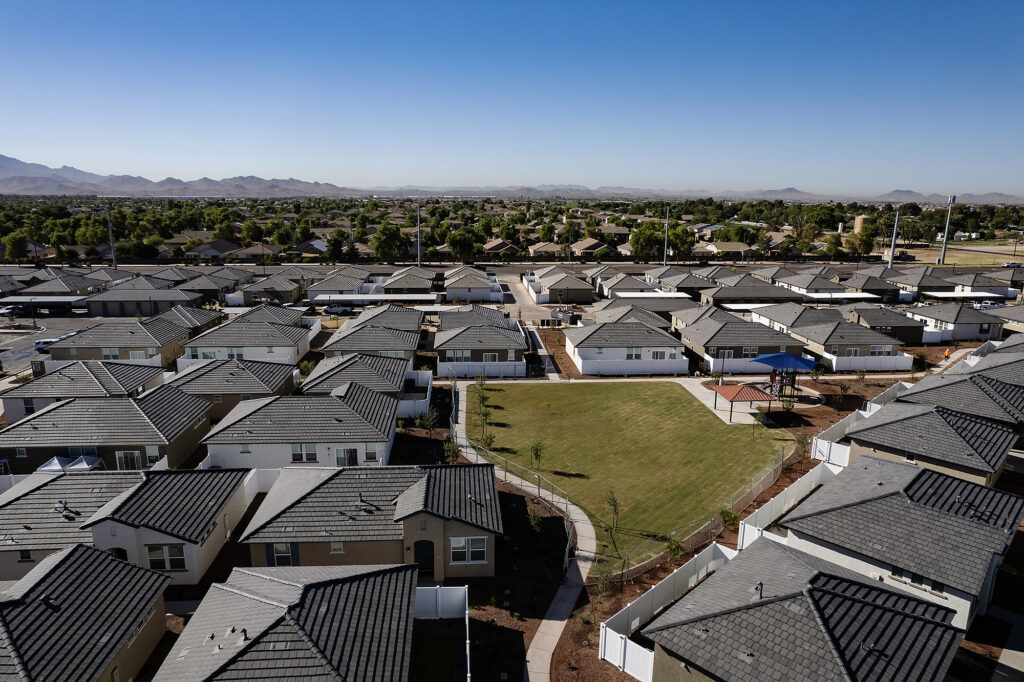
In BTR design, blending private yards with shared spaces creates a living experience that is truly unique from traditional single family developments and multifamily communities. This approach offers residents the privacy of their own outdoor space while still being part of a larger, interactive community. By intelligently integrating these areas, residents enjoy the benefits of both private and communal living, which enhances the overall appeal and functionality of the community. Private yards are a premium amenity for renters coming from multifamily settings, and extending the outdoor experience to multiple shared areas offers an even better overall environment.
EXTENDING FLOOR PLANS: FRONT PORCHES & PARKING PATIOS
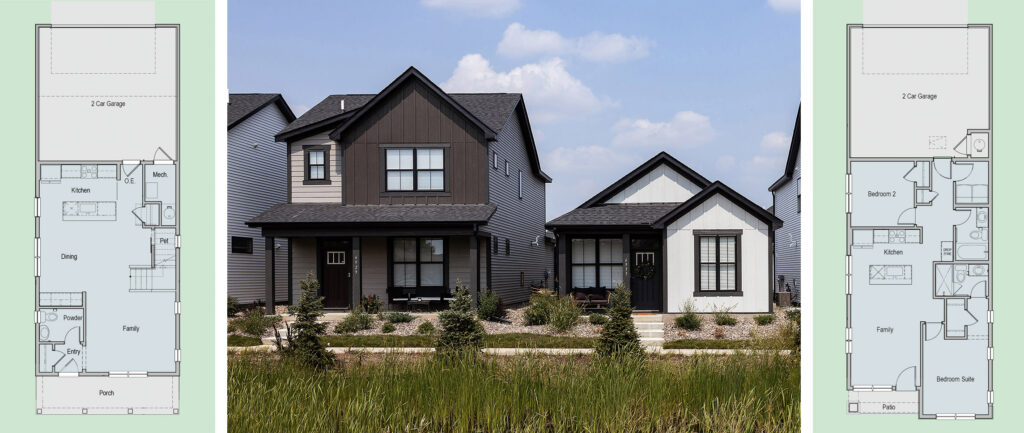
Paseos and greenways invite architectural styles that use expanded front stoops or even covered porches. Minimal expense here can garner incredible perceived value, and unit interiors naturally extend out front windows and doors, across stoops and porches, to directly connect with shared common areas. This means square footage can remain modest and relatively utilitarian because units feel more spacious. Be sure to invest in windows and doors that maximize this community connection point.
Don’t be afraid to think outside the norm, either. Innovative planning solutions often start with creative parking. For example, an interesting option to transition between no garage and attached garages is the Parking Patio. Here, parking is reimagined as a dual-purpose area, merging the practicality of vehicle storage with the versatility of an outdoor living space. This is true flex space that allows residents to park or party as they wish.
DESIGN STILL MATTERS IN BTR
Competitive BTR communities must be designed to emphasize innovative solutions that cater to modern residents. Nuanced interpretations combine aesthetic elegance with practical efficiency, ensuring each BTR community can achieve all its targets: Density, financial performance, marketability, and long-term renter satisfaction. This segment offers a unique design opportunity where land planning and architecture work hand in hand to create a sense of belonging and community. When done well, designs will highlight the advantages of BTR over other rental products.
